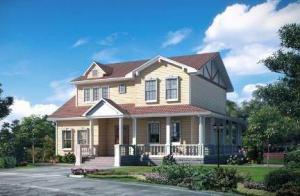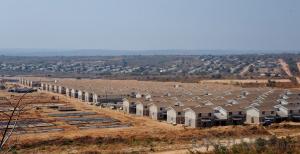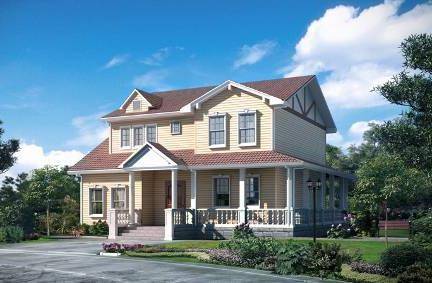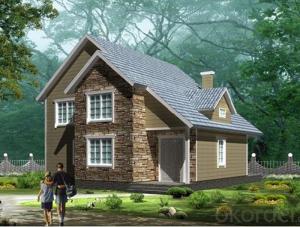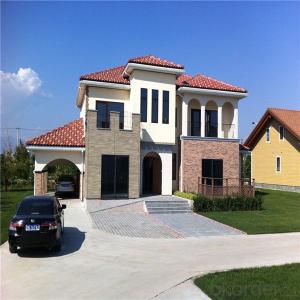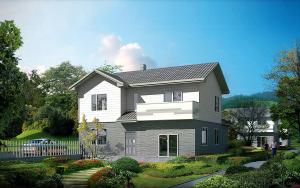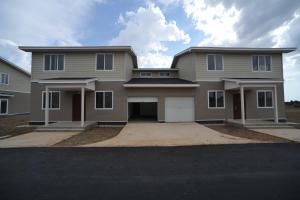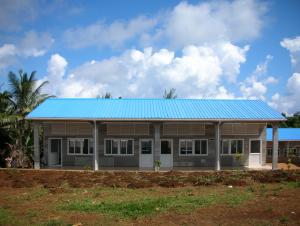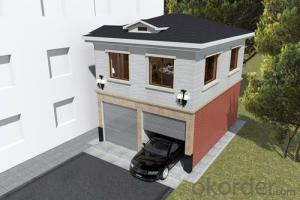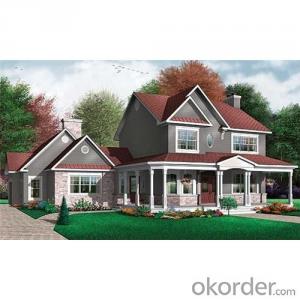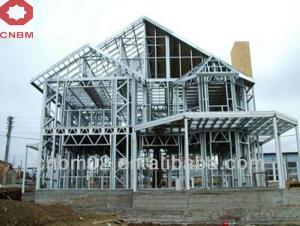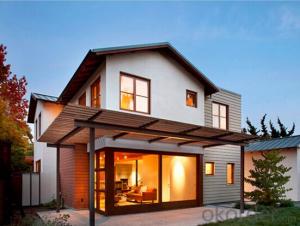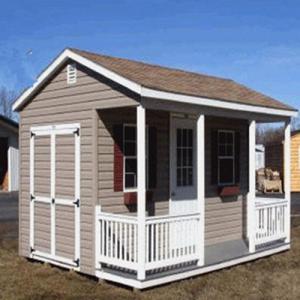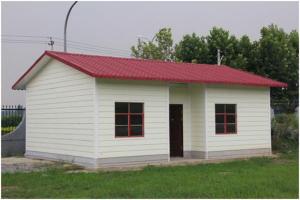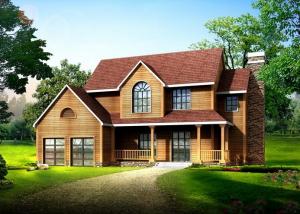Prefab Residential Building with Light Steel Structure
- Loading Port:
- Tianjin
- Payment Terms:
- TT OR LC
- Min Order Qty:
- 100 m²
- Supply Capability:
- 50000 m²/month
OKorder Service Pledge
OKorder Financial Service
You Might Also Like
Prefab Residential Building with Light Steel Structure:
1. Brief Description of Prefab Residential Building with Light Steel Structure
Housing and Building All the components of the Housing and Building are prefabricated in the manner of factory standardized production, and then assembled on-site, by which the construction mode of component prefabrication and on-site assembly can be realized. Characterized by no wet operation, short construction period, reduction of noise, dust and waste, small impact by climate conditions, easy disassembly and recycling, it is consistent with the requirements on energy conservation and environmental protection of green buildings.
2. Main Features of Prefab Residential Building with Light Steel Structure
a. Beautiful outlook :
villa quality,modern,multiple choice and ecological aesthetics
b.Thermalpreservation & Insulation
1).Advancedthermal preservation technology—— “Double Thermal Preservation + DoubleCompartment” structure
2).Saves morethan 75% energy and avoid dew in the winter and dampness in the summer.
3).Thermalinsulation performance: 220mm thick new house partition wall =500mm thick traditional brick wall
c. Ventilationand Damp Proof:
One-wayventilation layer is set between main structure and exterior wall board so thatthe dampness can be discharged to the outside but can not enter from theoutside.
d. Sound Insulation:
1)Compositionof different materials, different thickness, multilayer structure of wall, canachieve better sound insulation performance.
2)Soundinsulation of external wall is over 55db, and sound insulation of internal wallis about 52-53 db, exceeding the sound insulation standard for five-starhotels.
e. Large UsableAreas:
1).Thickness ofwalls is only ½ of the traditionalwalls. Thus increase 10% of usable areas.
3. Main Specification of Prefab Residential Building with Light Steel Structure
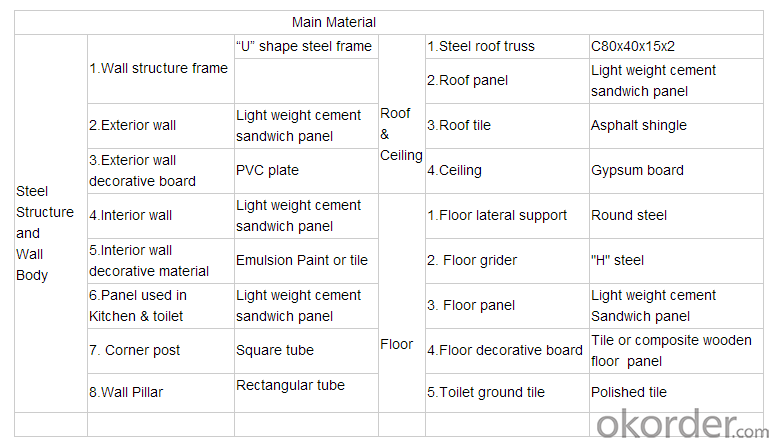
4.Pictures of Prefab Residential Building with Light Steel Structure
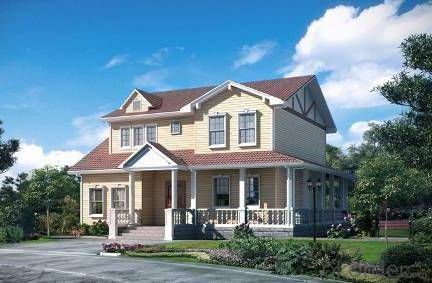
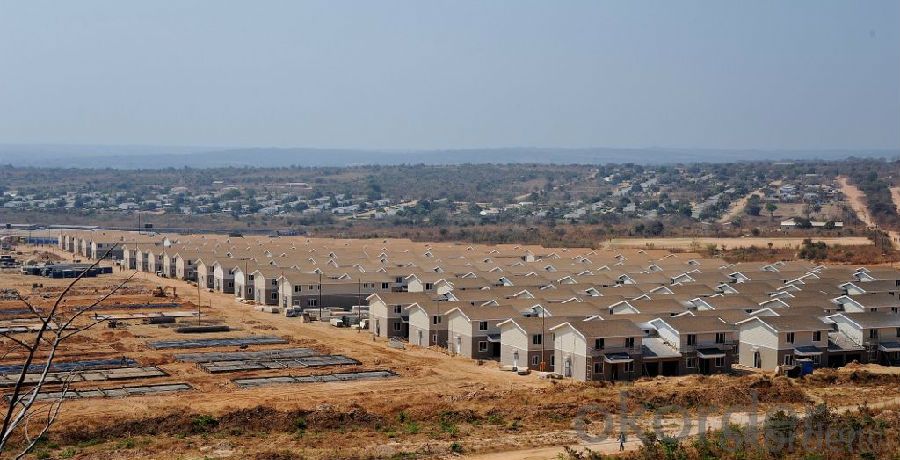
5.FAQ
1).Q: What is the advantage of this steel structure system house(compare with the traditional brick house)?
A:Long lifetime;Good earthquake proof,Green and energy saving;Fast and easy to install etc……
2).Q: How to install the house without engineer’ instruction?
A: We can arrange our engineer to guide the installation work at the local site, the related expenses should be for the buyer’s account.
3).Q: How to make the payment?
A:L/C and T/T are acceptable.
4).Q: What is lifetime for your houses?
A: The durability for our villa is more than 50 years.
5).Q: How long can we receive the house after the order is placed?
A: It depends on how far away you are from our loading port.
- Q: Villa room function how to divide the most appropriate?
- storage room, factory, tea room, recreation room, recreation area, fitness area
- Q: How to build self-built villa?
- Fourth, to more than two people can apply for land to meet the above conditions on the line.
- Q: Villa playing floor with which method is good?
- which determine the scope of the loft and elevation have a direct impact.
- Q: What is the floor area of the villa?
- According to the current urban planning and regulatory system, the controllable detailed planning of various types of residential land, in general
- Q: Single-family villas, townhouses, Shuangpin villas, stacked fight the definition of the villas are what?
- independent villa: that is unique, private strong single villa, this type is the villa's oldest one, but also the ultimate form of villa architecture.
- Q: What is the most important thing to design a villa?
- Due to the limitations of architectural design, often the villa area utilization rate is not equal, the use of frequent space sometimes the area will be cramped
- Q: What are the taxes to sell the villa?
- Government tax regardless of villas or apartments, only divided into ordinary residential, non-ordinary residential and moving rooms.
- Q: What is a stacked villa?
- Superimposed villas in general is: four, five-storey residential, the following one, two is a villa, the above three, four is a villa.
- Q: What is the villa district management model
- each post set. Each department, each post name is for the interests of the owners, are in order to more efficient
- Q: What is the height of the villa house?
- we usually do some villa indoor doors are often in the size of 2200 * 900 , 2300 * 900,2400 * 900 and some other ultra-wide and wide size.
Send your message to us
Prefab Residential Building with Light Steel Structure
- Loading Port:
- Tianjin
- Payment Terms:
- TT OR LC
- Min Order Qty:
- 100 m²
- Supply Capability:
- 50000 m²/month
OKorder Service Pledge
OKorder Financial Service
Similar products
Hot products
Hot Searches
Related keywords
