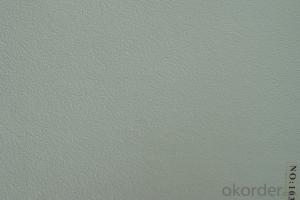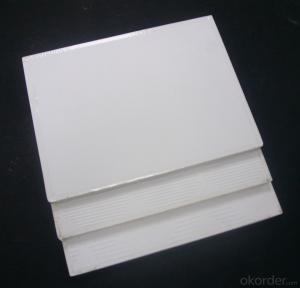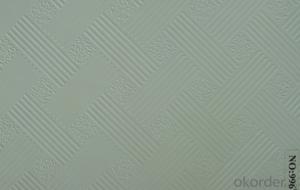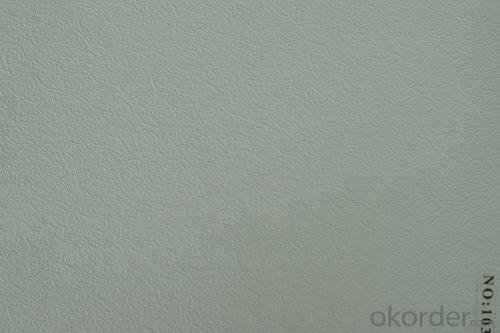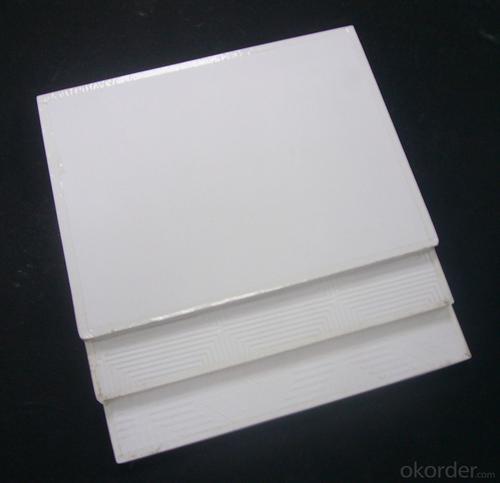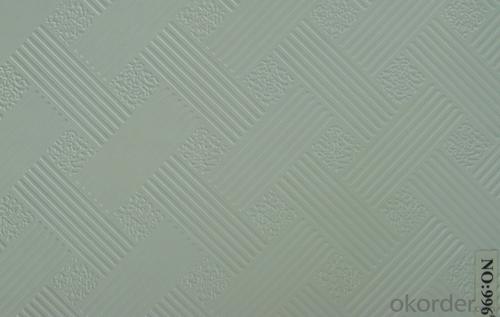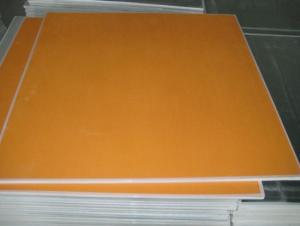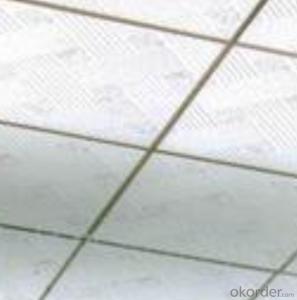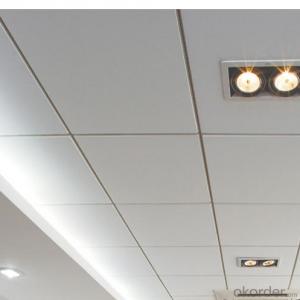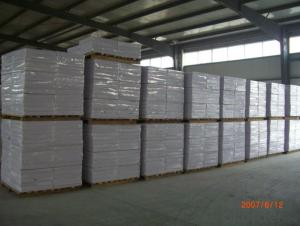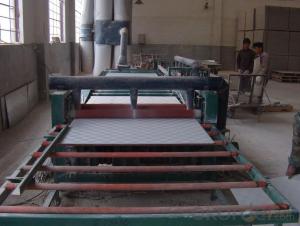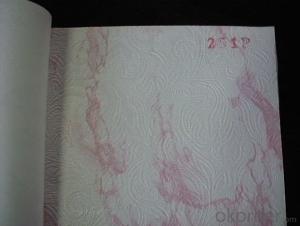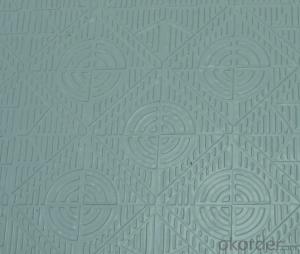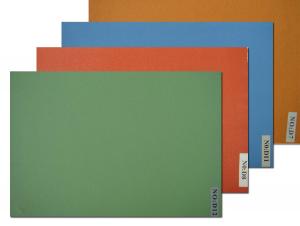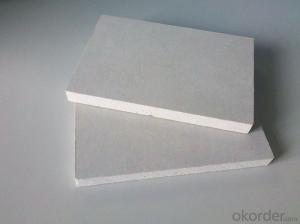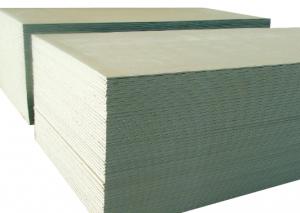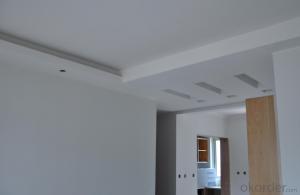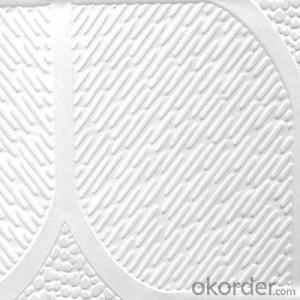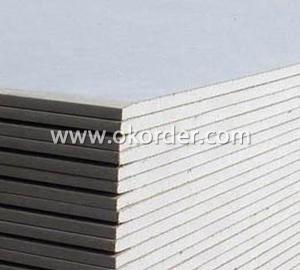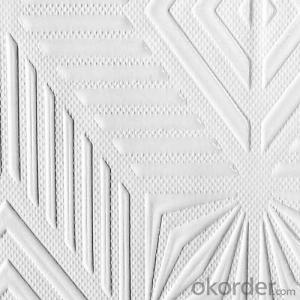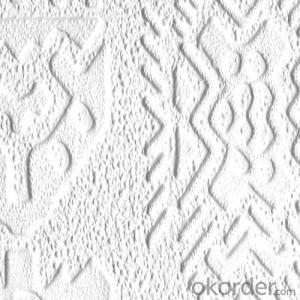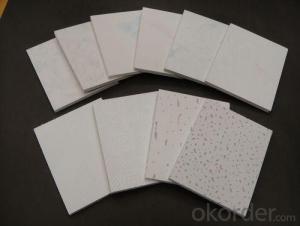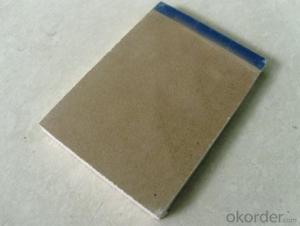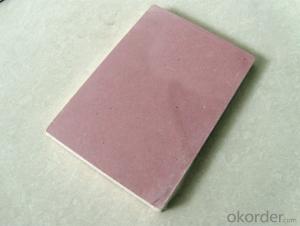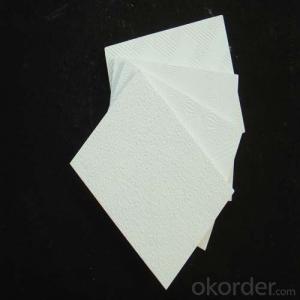9mm Gypsum Ceiling Office Panel
- Loading Port:
- China Main Port
- Payment Terms:
- TT OR LC
- Min Order Qty:
- -
- Supply Capability:
- -
OKorder Service Pledge
OKorder Financial Service
You Might Also Like
Gypsum Ceiling Tiles
1. Detailed Description:
1) Material: Paper-faced gypsum board + PVC facing + Aluminum foil backing
2) Thickness: 7mm, 7.5mm, 8.0mm, 8.5mm, 9mm, 9.5mm, 12mm
3) Sizes: 595*595mm, 595*1195mm; 603*603mm (2’*2’), 603*1210mm (2’*4’)
4) Size tolerance: Length <+/-1.0mm, Width < +/-1.0mm, Thickness <+/-0.5mm
5) Strength: >100N
6) Characters: Non-flammable B1, in accordance with Chinese standard GB8624-1997
7) Installation: Match with ceiling T-bar
8) Packing: Export carton (6pcs, 8pcs or 10 pcs per carton with film)
2. Advantage of the gypsum ceiling tiles:
1) Environment protection product: Adopting natural gypsum material without any harmful material.
2) Non-flammable B1, in accordance with Chinese standard GB8624-1997
3) Heat retaining power
4) Sound insulating: effectively solve sound insulation and fire proof.
5) Not deforming, not cracking: keeping integrity and sound insulation for long under normal changes of.
6) Small expansion: Little coefficient of expansion, deforming under normal temperature.
7) Light weight, convenient to transport.
8) Special breathing performance, comfortable to live in.
9) Sunken proof. Dust proof. Easy clean. Good light reflection. Corrosion proof.
- Q: If the decoration of the ceiling when the wire is not threading, how much harm you?
- My house is just a balcony, bathroom ceiling, is the PVC buckle board, I did not wear thread tube If it is gypsum ceiling, should be worn, gypsum is corrosive
- Q: Under normal circumstances the living room ceiling and the original roof with gypsum board do
- Living room ceiling and the original roof will generally use gypsum board. Gypsum board if you want to use the gypsum board around the shape of the plaster board, gypsum board is recommended by many designers, the general living room ceiling decoration materials are used. Gypsum board can also be made into a variety of geometric patterns, or carved out of all kinds of birds and insects fish pattern, it is cheap, simple construction and so on, so the ceiling used in the living room is also a good way, as long as its Decorative effect and the decoration style of the room in harmony, can achieve a good overall effect. Home improvement in the living room of the lamp pool, the restaurant's local shape is mostly made of gypsum board, gypsum board light, low price, construction convenience, is the product fire, moisture resistance is poor.
- Q: Bedroom three meters a, beam 40 cm, to cover the beam with gypsum board seal after the left two meters seven high, do modeling smallpox, do fifteen centimeters. High only 2550 meters, and I consult the school teacher said that 2550 meters a little short, but this is the height of the company's designer.
- The general bedroom will not design irregular shape of the ceiling, you think about lying on the bed to see the effect of the sky, and the lamp put the location
- Q: 600mm gypsum board ceiling installation method
- Planing keel line According to the design requirements of the main and sub-keel spacing layout, has been playing in the top of the ceiling elevation line marking keel line.
- Q: Home decoration to do the ceiling and cut off to use, I hope to recommend a good point of the brand, the most important is environmentally friendly and healthy, because there are small babies.
- In terms of product quality and positioning Can be resistant> Lafarge> Jason> Dragon> Taishan. The general price of 12mm in 31 or so, 9.5mm price in 29 or so
- Q: What is the optimum thickness of the ceiling ceiling in the interior design and the best distance from the top surface?
- Each design has its own style. Under normal circumstances: the ceiling of the home improvement will be designed according to the size of the beam, usually from the bottom of the beam, up 50 ~ 100mm or so began to do the ceiling, some relatively short beams can be in accordance with the actual pull the ceiling beam, or more Come down. Light tank empty part of the general: 60 ~ 200mm or so, 120mm is more commonly used. If you want to angle, please stay 100mm ~ 120mm or so, if there is no angle can do a little smaller: 80mm on it.
- Q: What kind of keel is used in the ceiling?
- Under normal circumstances is the wood keel and light steel keel, and wood keel mostly used for modeling, and light steel keel mostly used for large area structural ceiling
- Q: Gypsum board ceiling wood keel between the standard spacing how much
- Home wood keel craft Home improvement commonly used wooden keel ceiling, the general process is this: 1, read the drawings, fully understand the drawing shape 2, the wooden side planing, brush on the fire retardant coating 3, on the wall pop-up ceiling horizontal line, and according to need, at the top of the first fixed a few longitudinal keel 4, the production of keel frame, the first on the ground first nail, shaped top application of blockboard model 5, The rod will be fixed wooden keel, and pay attention to adjust the level and vertical degree 6, set aside the lamp base or lamp slot position 7, by the electrician will be connected to the wire, and leave the thread 8, the cutting gypsum board with self-attack Nail fixed
- Q: Decoration plaster line is good or gypsum board ceiling effect map
- Go gypsum line is a simple decoration, but the basic will not be flawed, gypsum board, then belong to a class of hardcover, and if the treatment is not good then gypsum board joints will soon appear cracks. Very troublesome
- Q: Gypsum board ceiling specifications which are detailed
- In general, as far as possible because the ceiling caused by the space is too low and depressed, ceiling layer of gypsum board and the height of the original roof, you can set the height of the lamp to decide, that is just to put down the downlight. Therefore, the height of the first layer (the middle part of the figure) should be selected in advance (because the downlight has a difference in size and length). The second layer in the figure, that is, along the wall of the week, the width of about 400-600mm between. Room span is large, then wide, the room span is small and narrow. The second layer of the middle diagram shows a flood light band, the actual production is a reserved slot, slot edge from the upper layer of gypsum board about 100-200mm, the greater the distance, the more flood light, The less light (but by the brightness of the band). As a result of the first layer of bedding, there is no need to care about the problem can be installed. But the second layer surface from the first layer of the surface between about 150-250mm.
Send your message to us
9mm Gypsum Ceiling Office Panel
- Loading Port:
- China Main Port
- Payment Terms:
- TT OR LC
- Min Order Qty:
- -
- Supply Capability:
- -
OKorder Service Pledge
OKorder Financial Service
Similar products
Hot products
Hot Searches
Related keywords
