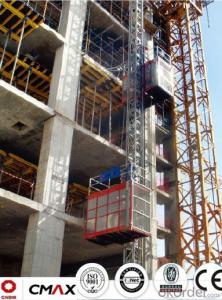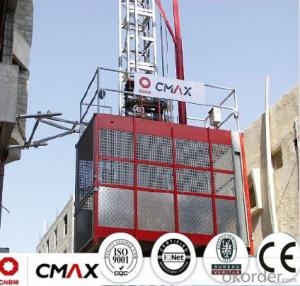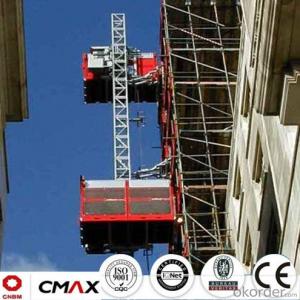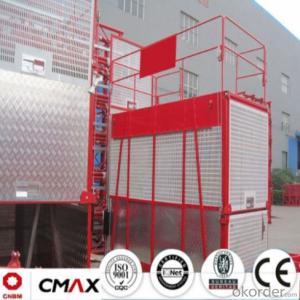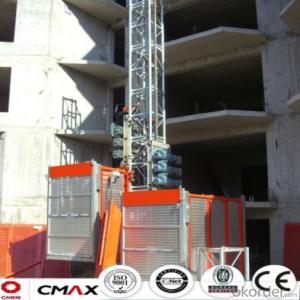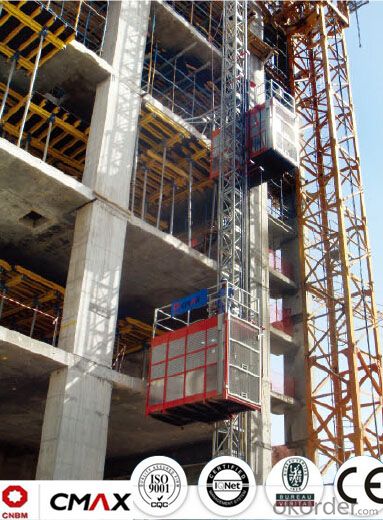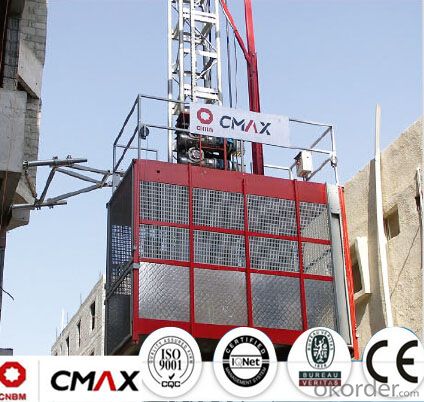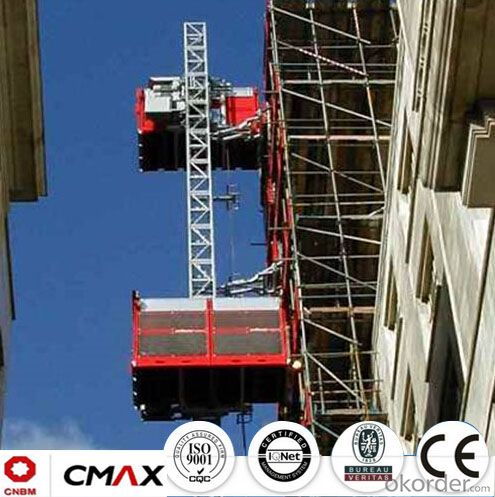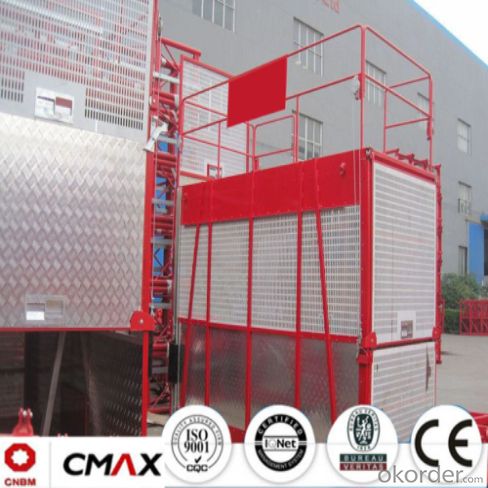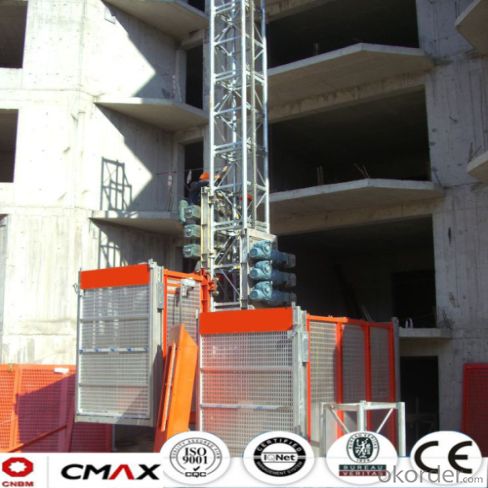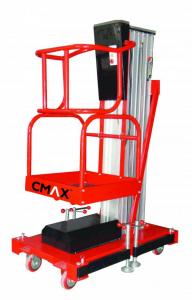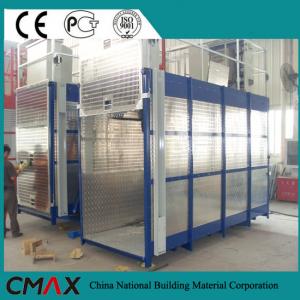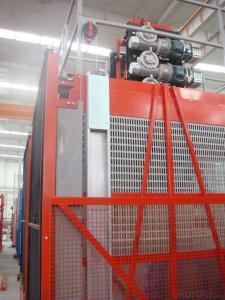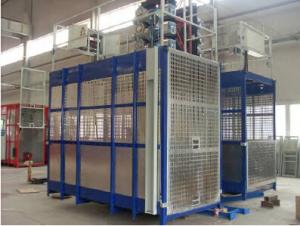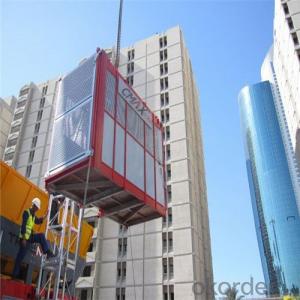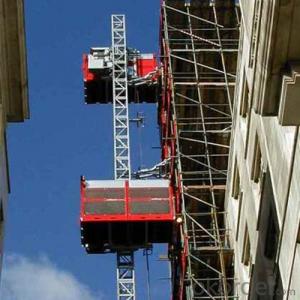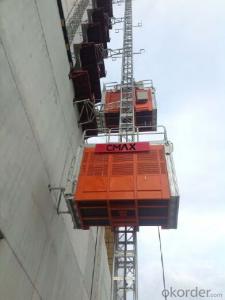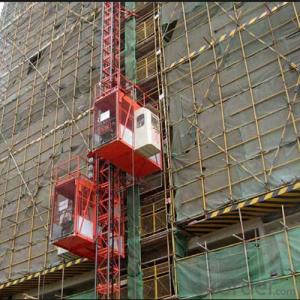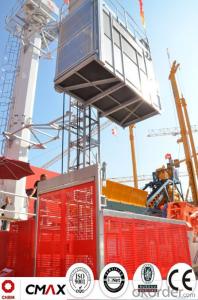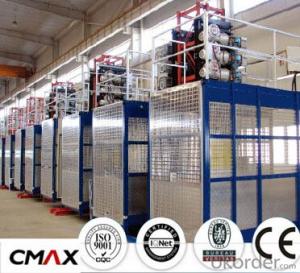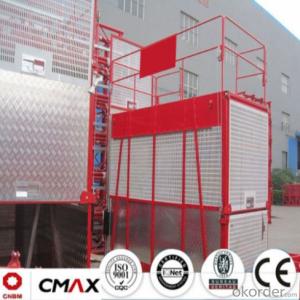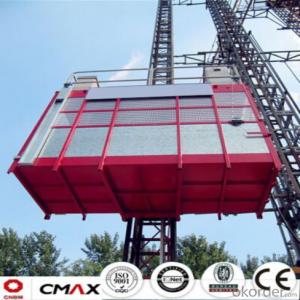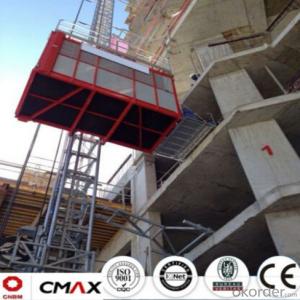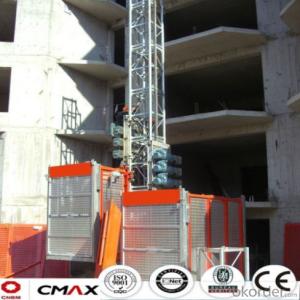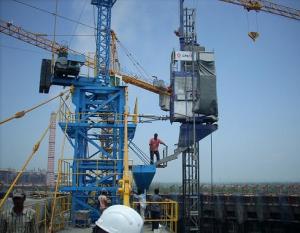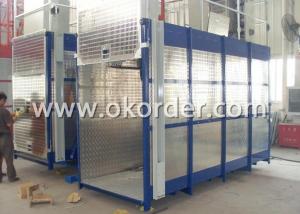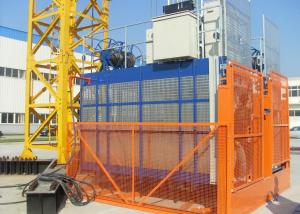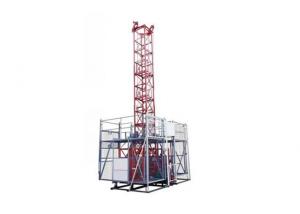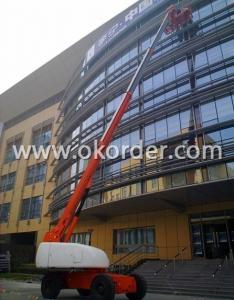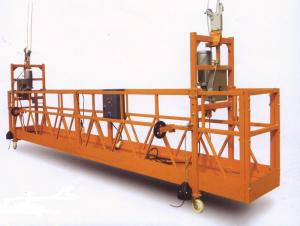Building Hoist Hot Galvanizing Mast Section Spare Parts with 2ton Capacity
- Loading Port:
- China main port
- Payment Terms:
- TT OR LC
- Min Order Qty:
- 1 unit
- Supply Capability:
- 5 unit/month
OKorder Service Pledge
OKorder Financial Service
You Might Also Like
Structure of Building Hoist Description
1.The gearing select perfect bearing,strong cables and oil seal.
2.The electrical parts select products from famous world manufacturers for example Schneider,Siemens and LG.
3.The racks and pinion select advanced material and advanced technique,which enhance the life of all parts.
4.The steel structure adopted strong steel from famous native manufacturers.
5.The surface of the steel structure can adopt paint-spray,parkerizing baking finish or hot galvanizing processing depending on users requirement.
6.The cage can be made and decorated by aluminum molded board,punched-plate or figured aluminum board.
Packaging & Delivery of Building Hoist
Packaging: nude and wooded box Delivery: 25-30days
Mains Parts of Building Hoist
1.The steel structure for example the mast, tie in and cabin ,could be all spay-painted and hot galvanized. Mast section is made with high quality Q345B which is the top standared in China.
2.Electrical parts are all adopted with Schneider , Siemens and other famous brands.
3.The electrical system can be selected with the normal control method and VVVF+PLC control way. Inverter we selected is from Schneider. Yaskawa or other world renowned brand.
4.Cabin exit door select ramping type. The ramping door looks like a bridge between the construction hoist and construction building.
5.The cabin floor is made from 3MM thickness steel riffled board(Hot dip galvanized), and 15MM thickness wooden board which can reduce the vibration and deformation a lot.
6.Driving unit is adopted the products from ZHANGJIANG and other reputed maker, or from SEW, NORD.
7.Safety system is mainly composed of electrical motor braking, anti-drop safety device, top & bottom limit switches, top & bottom 3-phase switches, door limit switches, buffer device and over-load protection. The system aims to ensure the hoist are running safely.
8.Qualification: CE, ISO9001:2008 and etc.
9.The long-term operation of CMAX building hoists testifies CMAX hoist is working performance is stable.
Building Hoist Images
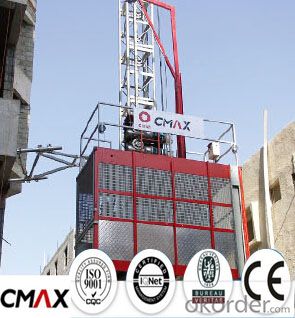
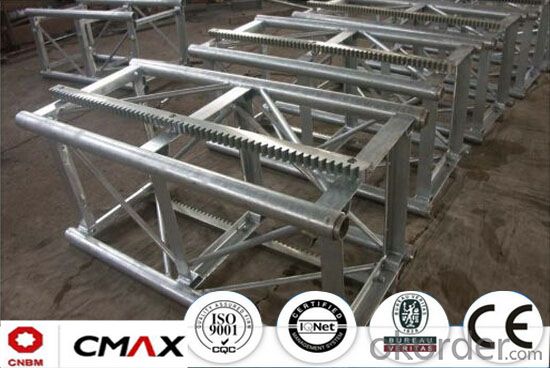
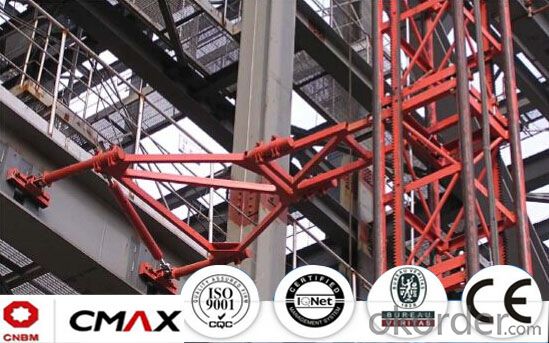
Building Hoist Specification
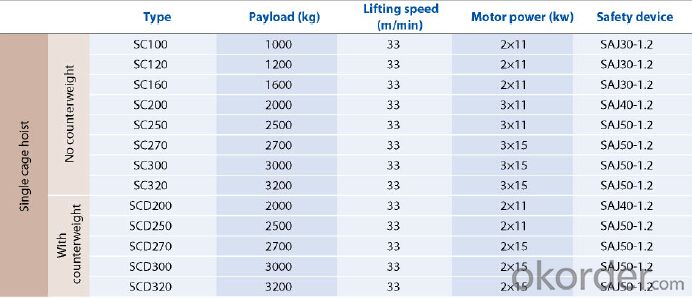
FAQ of Building Hosit
Q: What is the building hoist main purpose?
A: Building hoist equipped with double or single cabin to transport the materials and labors up and down. It's the ideal construction equipment for vertical transportation in the field of construction.
Q: What is the main structure of building hoist?
A: The P/M construction hoist mainly contains metal structure, driving system, electrical control system, cable guide & protection system, electrical top crane and safety device.
Q: What is the meaning of the building hoist’s code?
A: Take SC200/200 for example: “SC” stands for rack and pinion hoist, “200/200” stands for double cage and capacity is 2 tons per cage. “SC200” stands for single cage and capacity is 2 tons.
Q: What is the dimension of the cage?
A: Normally the cage dimension is 3X1.5X2.5M (L/W/H) for 2t type hoist. Details should be checked according to our
quotation sheet. Also, the size can be customized according to the factual site condition. There are two doors (entrance& exit doors) for each cage, It can be produced as up & down sliding or ramping model for safety and convenience.
- Q: Is it possible to utilize a building hoist for lifting materials during demolition projects?
- <p>While a building hoist is typically designed for construction purposes to lift materials and personnel, it is not advisable to use it for demolition work. Demolition involves hazardous conditions with falling debris and unstable structures, which can compromise the safety and integrity of the hoist. Instead, specialized equipment like wrecking balls, hydraulic shears, and cranes are more suitable for demolition tasks. These are engineered to handle the heavy loads and unpredictable conditions associated with breaking down structures safely.</p>
- Q: What are the requirements for the construction elevator
- The anti-drop safety device is an important part of the construction elevator, which can be relied on to eliminate the occurrence of the fall accident and guarantee the safety of the crew. So for safety device factory test is very strict, before delivery by the statutory inspection unit for torque measurement, critical speed measurement, measuring the amount of spring compression, each with the test report, after assembly to the construction lifter for drop test under rated load, and the site to use the elevator must be every three months to conduct a drop test. For safety device to the factory for two years for safety device (delivery date), must also be sent to the statutory inspection unit to carry on the test, after testing once a year. So far few inspection, some sites even once every three months to detect don't do drop test, all think that their is no problem for safety device, but once had an accident, repent at leisure. Why not do regular tests and tests? The use of units blindly thinks that not bad is good. Actually good or bad for safety device can only judge by test and inspection in the daily operation is not sure whether it is good or bad, for those who are serving for safety device, or advice for the earlier inspection and regular test, only accomplish know fairly well, to malignant accident prevention rather than cure.
- Q: This question asks if a building hoist can be utilized in both commercial and residential settings.
- <p>Yes, a building hoist can be used for both commercial and residential purposes. These hoists are designed to lift materials and workers to various levels of a building under construction. In commercial settings, they are often used in high-rise buildings, while in residential construction, they are used for multi-story homes or apartment complexes. However, the specific type and capacity of the hoist should be chosen based on the project's requirements and safety regulations must be strictly adhered to in both types of construction.</p>
- Q: This question asks about the process of installing a building hoist, a piece of equipment used in construction to lift materials and personnel.
- <p>Installing a building hoist involves several steps: 1) Site preparation, ensuring the area is level and stable. 2) Unpacking and inspection of the hoist components. 3) Assembling the hoist tower, starting with the base and working upwards. 4) Installing the drive mechanism and control panel. 5) Rigging the hoist cables and safety devices. 6) Conducting a thorough inspection and testing the hoist to ensure it operates safely. 7) Obtaining any necessary permits and approvals. 8) Training operators on the safe use of the hoist. Always follow the manufacturer's instructions and local regulations when installing a building hoist.</p>
- Q: This question asks for the method to determine the maximum load that a single-rope lift can handle.
- <p>To calculate the load capacity of a single-rope lift, you need to consider several factors including the strength of the rope, the diameter of the rope, the angle of the lift, and the safety factor. The basic formula involves determining the maximum load the rope can bear based on its material properties and construction, which is then adjusted by the safety factor to account for dynamic loads and potential wear. The formula might look something like this: Load Capacity = (Tensile Strength of Rope 脳 Area of Rope Cross-Section 脳 Safety Factor) / (Cosine of Angle of Incline). It's important to consult with engineering standards and the lift manufacturer's specifications for precise calculations.</p>
- Q: Is it possible to use a hydraulic cylinder as a substitute for the cylinder in a building hoist?
- <p>While it may be tempting to consider a hydraulic cylinder as a replacement for a building hoist cylinder, it is generally not advisable. Hydraulic cylinders and hoist cylinders serve different purposes and have distinct design specifications. A building hoist cylinder is specifically engineered to handle the vertical lifting and lowering of heavy loads in construction settings, ensuring safety and reliability. Hydraulic cylinders, on the other hand, are used for a variety of applications and may not meet the specific requirements of a hoist, such as load capacity, stroke length, or safety features. Using an inappropriate replacement could lead to mechanical failure, accidents, or even fatalities. It is crucial to use the correct, certified parts for any equipment to maintain safety and functionality.</p>
- Q: Is it possible to use a building hoist to lift various materials simultaneously?
- <p>Yes, a building hoist can be used for lifting multiple materials at once, provided the total weight does not exceed the hoist's load capacity. It's crucial to ensure that the materials are securely fastened and balanced to prevent tipping or damage. Always follow the manufacturer's guidelines and safety regulations to avoid accidents and ensure the safe operation of the hoist.</p>
- Q: This question asks for the steps or methods to keep a building hoist in good condition and fix any damages.
- <p>To maintain and repair a damaged building hoist, follow these steps: Regularly inspect the hoist for wear and tear, checking cables, pulleys, and brackets. Lubricate moving parts to reduce friction and prevent rust. Replace damaged or worn-out components promptly. Ensure all safety features are functioning correctly. If a hoist is severely damaged, consult with a professional to assess the damage and perform necessary repairs. Always adhere to the manufacturer's guidelines and safety regulations during maintenance and repair processes.</p>
- Q: What is the need for the sc200/200 construction elevator cable?
- The sc200/200 construction elevator cable line should not be below 120 square. Man's ladder 33KW, 5 * 33 = 165KW The tower is 45KW one, 2 * 45 = 90KW The pressure slag welder is estimated to be 25KW Touch welder 1OKW, 5 * 10 = 50KW Other facilities such as mixer, temporary illumination etc. 30KW Total power: 165 + 90 + 25 + 50 + 30 = 365KW One square cable is 5 minus 7A, 380V is 1KW is equal to 2A. That's 730A 730A divided by 5-7 calculates that the cable line should not be less than 120 square.
- Q: This question asks if construction equipment like building hoists can be damaged due to long-term use or incorrect handling.
- <p>Yes, lifting equipment, including Building Hoists, can be damaged by prolonged use or improper operation. Over time, constant use can lead to wear and tear, affecting the equipment's structural integrity. Improper operation, such as overloading or misuse, can cause immediate damage or reduce the lifespan of the equipment. Regular maintenance and adherence to safety guidelines are essential to minimize damage and ensure the longevity of lifting equipment.</p>
Send your message to us
Building Hoist Hot Galvanizing Mast Section Spare Parts with 2ton Capacity
- Loading Port:
- China main port
- Payment Terms:
- TT OR LC
- Min Order Qty:
- 1 unit
- Supply Capability:
- 5 unit/month
OKorder Service Pledge
OKorder Financial Service
Similar products
Hot products
Hot Searches
Related keywords
