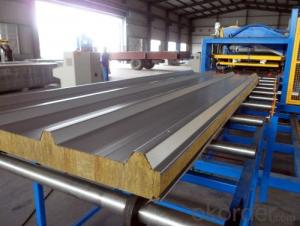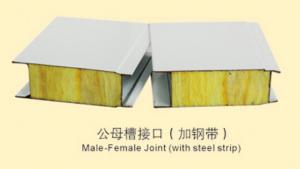Rock Wool Sandwich Panels Steel Prefab House High Thermal Insulation
- Loading Port:
- China Main Port
- Payment Terms:
- TT or LC
- Min Order Qty:
- 7 set
- Supply Capability:
- -
OKorder Service Pledge
OKorder Financial Service
You Might Also Like
Rock Wool Sandwich Panels Steel Prefab House High Thermal Insulation
1. Our strength
| 1. | More than 10 years experience in modular building industry |
| 2. | 35,000 square maters factory, full line production |
| 3. | Professional Design and R&D team |
| 4. | Professional advises from us |
| 5. | International standards meet (CE, CSA, AS/NZS, UL etc.) |
| 6. | Rich project experience in different areas of different continents |
2. Instroduction of container houses
There are two prefabricated modular house, one is flatpack container house, the other is container convertion.
Advantages of flatpack container house:
Efficient transportation
Fast construction
Flexible combination
Cost saving
Green & Sustainability
3. Advantages of container conversion
Load bearing capacity greater than 40tons
360 degree insulation without thermal break;
Pre installed electrical and plumbing
Sustainable materials through recycling
Easy to transport
4. General information
Item | Description |
Name |
|
Wall panel |
|
Insulation |
|
Door |
|
Window |
|
Electrical |
|
Further specification upon requests For more information please refer to www.shs-house.com | |
5. FAQ
Q1: Why buy Materials & Equipment from OKorder.com?
A1: All products offered by OKorder.com are carefully selected from China's most reliable manufacturing enterprises. Through its ISO certifications, OKorder.com adheres to the highest standards and a commitment to supply chain safety and customer satisfaction.
Q2: How do we guarantee the quality of our products?
A2: We have established an advanced quality management system which conducts strict quality tests at every step, from raw materials to the final product. At the same time, we provide extensive follow-up service assurances as required.
Q3: What is the service life of a Prefabricated House?
A3: The life of a prefabricated house is at least double that of a corresponding concrete building.
Q4: Why choose a Prefabricated House?
A4: Prefabricated Homes are built to high aesthetic and architectural standards. Additionally, Prefabricated Houses are more resistant (better earthquake protection) and are not affected by extreme weather events, use eco-friendly materials, and offer excellent insulation and energy efficiency.
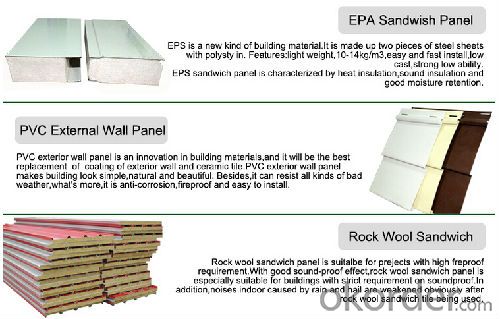
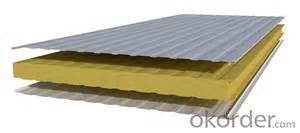
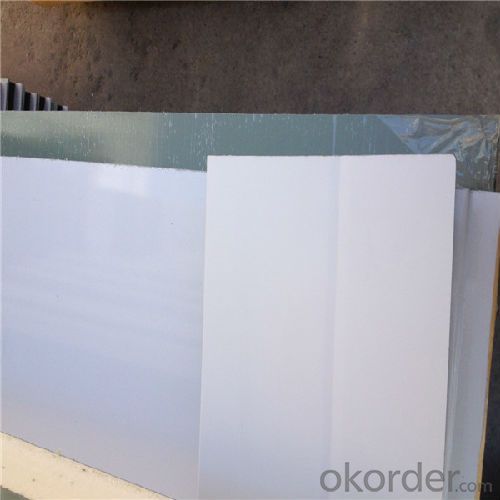
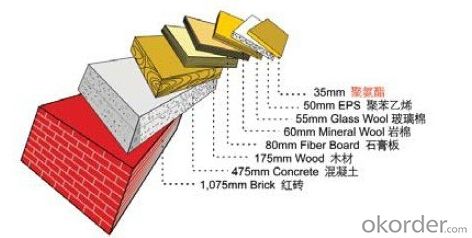
- Q:Can container houses be designed to have a fireplace?
- Yes, container houses can be designed to have a fireplace. While it may require some modifications and careful planning to ensure safety and proper ventilation, it is possible to incorporate a fireplace into the design of a container house.
- Q:Can container houses be designed to have a home theater?
- Yes, container houses can definitely be designed to have a home theater. Container houses are highly versatile and can be customized to meet various needs and preferences. With proper planning and design, it is entirely possible to incorporate a home theater into a container house. To begin with, the dimensions of a container can be modified to accommodate the necessary space for a home theater. Containers can be joined or stacked to create larger living areas, allowing for a dedicated room for the home theater. Additionally, the interior layout can be customized to include features such as raised flooring for seating, soundproofing materials for enhanced acoustics, and specialized lighting to create a cinematic experience. Furthermore, container houses can be equipped with the necessary technology for a home theater setup. This includes installing a large screen or projector, surround sound speakers, and comfortable seating. The electrical and wiring systems can be appropriately designed to support the audio-visual equipment and ensure seamless connectivity. It is also important to consider the thermal and insulation requirements of a container house to ensure optimal comfort. Proper insulation and climate control systems can be incorporated to regulate the temperature and provide a cozy atmosphere for enjoying movies and entertainment. Ultimately, container houses offer ample flexibility in design and can be customized to suit individual preferences, including the incorporation of a home theater. With careful planning, creative design solutions, and the right technology, container houses can provide a unique and enjoyable cinematic experience right at home.
- Q:Are container houses suitable for agricultural or farming purposes?
- For agricultural or farming purposes, container houses are indeed a suitable option. These structures possess various advantages that make them attractive for such applications. Primarily, container houses are highly customizable and easily modified to meet specific farming requirements. They can serve as storage facilities, livestock shelters, or hydroponic growing spaces with ease. Moreover, container houses exhibit durability and weather resistance, which is crucial for enduring the diverse elements associated with farming. They are engineered to withstand extreme weather conditions, rendering them appropriate for use in rural areas where agricultural activities are frequently conducted. Furthermore, in contrast to traditional building methods, container houses are cost-effective. Construction and maintenance expenses are significantly lower, allowing farmers to allocate their resources more efficiently. This affordability establishes container houses as a practical choice for small-scale farmers or individuals with limited budgets. Another benefit of container houses is their mobility. They can effortlessly be transported to different locations, enabling farmers to adapt to changing farming needs or relocate to more suitable areas. This flexibility proves particularly advantageous for farmers engaged in seasonal or rotational farming practices. Additionally, container houses promote eco-friendliness as they repurpose old shipping containers, reducing waste and fostering sustainability. They can also be equipped with energy-efficient features, such as solar panels or rainwater harvesting systems, further lessening their environmental impact. However, it is important to acknowledge that using container houses for agricultural purposes may have limitations. The size of the containers might restrict the scale of farming operations, and additional insulation or ventilation may be necessary to maintain suitable conditions for specific crops or livestock. In conclusion, container houses can serve as a suitable choice for agricultural or farming purposes. Their customizable nature, durability, affordability, mobility, and eco-friendliness establish them as a practical option for farmers seeking cost-effective and flexible structures to support their farming activities.
- Q:How long does it take to build a container house?
- The duration of building a container house can vary due to a variety of factors. On average, it takes approximately 2 to 4 months to complete a container house. However, this timeframe can be influenced by factors such as the size and complexity of the design, the availability of labor and materials, the weather conditions, and the desired level of customization. If you choose a simple and uncomplicated design, the construction process can be completed relatively quickly. This involves preparing the site, laying the foundation, modifying and assembling the shipping containers, and adding essential utilities and finishes. In such cases, the construction can be finished within the shorter end of the 2 to 4-month timeframe. However, if you have a more intricate design in mind or require extensive customization, it may take longer to complete the construction. This could involve additional structural modifications, insulation, plumbing, electrical work, and interior finishes. The more complex the design and the more customized features you incorporate, the longer the construction process may take. Moreover, external factors such as obtaining necessary permits, inspections, and the availability of skilled labor and materials can also impact the overall timeline. Inclement weather conditions, such as heavy rain or extreme cold, can also cause delays in construction. Ultimately, it is essential to consider your specific requirements, budget, and timeline when undertaking a container house project. Seeking advice from professionals and experienced contractors will provide a more accurate estimate of the time required to build a container house based on your individual circumstances.
- Q:Can container houses be designed to have a traditional exterior appearance?
- Yes, container houses can definitely be designed to have a traditional exterior appearance. With the right design and architectural techniques, container houses can blend seamlessly into traditional neighborhoods and mimic the look of conventional homes. There are various ways to achieve a traditional exterior appearance for container houses. One approach is to use traditional building materials such as brick, stone, or wood siding to cover the exterior of the containers. This can help create a more familiar and aesthetically pleasing look. Additionally, incorporating traditional architectural elements like pitched roofs, dormer windows, porches, and decorative details can further enhance the traditional appearance of the container house. Another method is through camouflage. By strategically placing the containers and creatively disguising them with landscaping, such as adding plants, trees, or fences, the containers can be hidden from view and blend into the surrounding environment. This approach allows for a traditional exterior appearance while still utilizing the structural benefits and cost-effectiveness of shipping containers. Furthermore, interior design plays a crucial role in creating a traditional feel. By focusing on traditional furniture, fixtures, and finishes, the interior can complement the traditional exterior and create a cohesive design aesthetic. It is important to note that designing a container house with a traditional exterior appearance requires careful planning, creativity, and the expertise of professionals in architecture and design. They can ensure that the structural integrity of the containers is maintained while achieving the desired traditional appearance. In conclusion, container houses can be designed to have a traditional exterior appearance through the use of traditional building materials, architectural elements, camouflage techniques, and appropriate interior design. With the right design approach, container houses can seamlessly blend into traditional neighborhoods and offer an innovative and sustainable alternative to conventional housing.
- Q:Can container houses be built with a contemporary dining area?
- Yes, container houses can definitely be built with a contemporary dining area. Container houses have gained popularity in recent years due to their versatility and cost-effectiveness. They offer a flexible and creative way to design living spaces, including dining areas, according to individual preferences. Container houses can be customized to include contemporary features such as open floor plans, large windows, and modern finishes. With proper planning and design, a container house can easily accommodate a contemporary dining area that reflects current trends and styles. Various design elements can be incorporated into a container house to create a contemporary dining area. This may include sleek and minimalist furniture, statement lighting fixtures, and a combination of textures and materials for a modern look. The use of neutral colors and clean lines can further enhance the contemporary aesthetic. Additionally, container houses can be designed to maximize natural light, which is a characteristic feature of contemporary design. This can be achieved by strategically placing windows and glass doors in the dining area, allowing for ample sunlight during the day and creating a bright and inviting space. In conclusion, container houses offer endless possibilities for creating contemporary living spaces, including dining areas. With careful planning and design, it is absolutely possible to build a container house with a stylish and modern dining area that meets the requirements of contemporary living.
- Q:Can container houses be designed with a wheelchair lift?
- Certainly, wheelchair lifts can be unquestionably incorporated into the design of container houses. The remarkable flexibility and adjustability of container houses enable them to cater to diverse accessibility requirements. To ensure accessibility for individuals with limited mobility, a wheelchair lift can be seamlessly integrated into the structure of a container house. The installation of these lifts can be either internal or external, depending on the homeowner's particular preferences and needs. By meticulously considering the wheelchair lift's dimensions and weight capacity during the initial design process, container houses can be developed to be entirely inclusive and accessible for wheelchair users.
- Q:Can container houses be designed to have a traditional kitchen layout?
- Certainly, a traditional kitchen layout can be achieved in container houses. Despite the potential limitations in size and shape, proper planning and design can result in a functional and visually appealing kitchen within the container house. One way to achieve a traditional kitchen layout is by efficiently utilizing the available space. This can be accomplished by incorporating compact appliances, such as smaller stoves or refrigerators, that still provide all the necessary functionalities. Additionally, clever storage solutions like built-in cabinets and shelves can maximize vertical space and maintain kitchen organization. Another consideration is the positioning of the kitchen within the container house. By strategically locating the kitchen against a longer wall or in an area that allows for a traditional layout, it becomes easier to arrange the various kitchen elements in the desired configuration. This may involve placing the sink, stove, and refrigerator in close proximity to create the classic "work triangle" that optimizes workflow in a kitchen. Moreover, customization options are available when constructing container houses, enabling modifications to be made according to individual preferences. This means that the layout can be tailored to resemble a traditional kitchen, complete with features like an island, countertop space, and ample storage, all designed to meet the homeowner's specific needs and preferences. To conclude, container houses can undoubtedly be designed to have a traditional kitchen layout. With careful planning, efficient use of space, and customization options, it is possible to create a kitchen that combines the charm of a traditional layout with the unique features and advantages that container houses offer.
- Q:Can container houses be designed to have a loft or mezzanine level?
- Yes, container houses can be designed to have a loft or mezzanine level. The versatility and modularity of container structures allow for various design options, including the incorporation of additional levels to maximize the available space. By utilizing creative engineering and architectural techniques, container houses can be customized to include loft or mezzanine areas, providing additional living or storage space.
- Q:Are container houses suitable for vacation homes?
- Yes, container houses can be suitable for vacation homes depending on the specific needs and preferences of the vacationers. Container houses have gained popularity in recent years due to their affordability, sustainability, and versatility. They are a great option for vacation homes as they can be customized to fit various locations and offer unique architectural designs. Container houses are often more cost-effective compared to traditional vacation homes. The materials used for container construction are relatively inexpensive, and the construction process is quicker and more efficient, resulting in lower overall costs. This affordability can allow vacationers to invest more in experiences and activities during their vacation. In terms of sustainability, container houses are an environmentally friendly option. Recycling shipping containers reduces waste and promotes a more sustainable lifestyle. Additionally, container homes can be designed to incorporate eco-friendly features such as solar panels, rainwater harvesting systems, and energy-efficient insulation. These sustainable features not only benefit the environment but also reduce energy consumption, lowering the overall costs of the vacation home. Container houses offer a wide range of customization options, allowing vacationers to create a unique and personalized space. The interior layout, fixtures, and finishes can be selected to suit individual tastes and preferences. They can be designed to maximize natural light, provide stunning views, and offer open-concept living spaces. With the help of professional designers and architects, container homes can be transformed into stylish and comfortable vacation retreats. One potential drawback of container houses as vacation homes is the limited space they offer compared to traditional houses. However, this can be mitigated by clever design solutions such as incorporating outdoor living areas, rooftop decks, or expanding the living space with additional containers. Additionally, container houses can be easily transported, allowing vacationers to explore different locations and have the flexibility to change their vacation destination. Overall, container houses can be a suitable option for vacation homes, providing affordability, sustainability, and customization possibilities. They offer a unique and modern aesthetic while still meeting the needs and desires of vacationers. However, it is important to carefully consider individual preferences and consult with professionals to ensure that a container house meets all requirements for a comfortable and enjoyable vacation home.
1. Manufacturer Overview |
|
|---|---|
| Location | |
| Year Established | |
| Annual Output Value | |
| Main Markets | |
| Company Certifications | |
2. Manufacturer Certificates |
|
|---|---|
| a) Certification Name | |
| Range | |
| Reference | |
| Validity Period | |
3. Manufacturer Capability |
|
|---|---|
| a)Trade Capacity | |
| Nearest Port | |
| Export Percentage | |
| No.of Employees in Trade Department | |
| Language Spoken: | |
| b)Factory Information | |
| Factory Size: | |
| No. of Production Lines | |
| Contract Manufacturing | |
| Product Price Range | |
Send your message to us
Rock Wool Sandwich Panels Steel Prefab House High Thermal Insulation
- Loading Port:
- China Main Port
- Payment Terms:
- TT or LC
- Min Order Qty:
- 7 set
- Supply Capability:
- -
OKorder Service Pledge
OKorder Financial Service
Similar products
New products
Hot products
Related keywords
