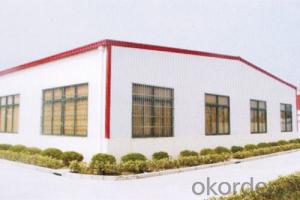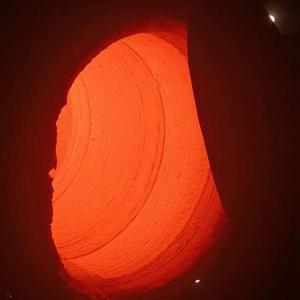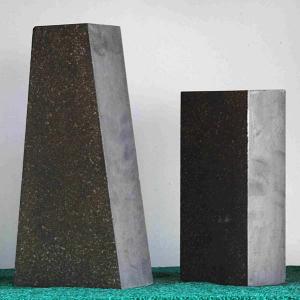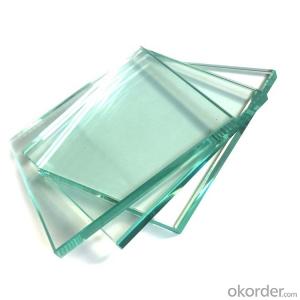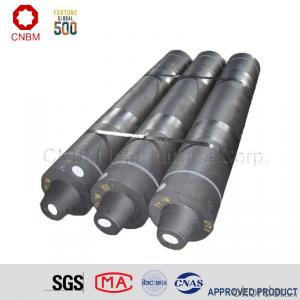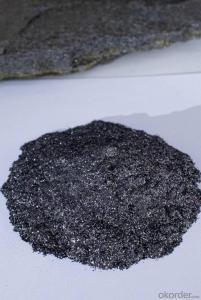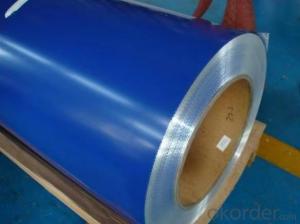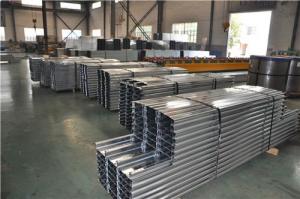Professional galvanized manufacturer steel structure workshop with ISO 9001 Certificate
- Loading Port:
- China Main Port
- Payment Terms:
- TT OR LC
- Min Order Qty:
- -
- Supply Capability:
- -
OKorder Service Pledge
OKorder Financial Service
You Might Also Like
Fast construction metal shed sale with low cost
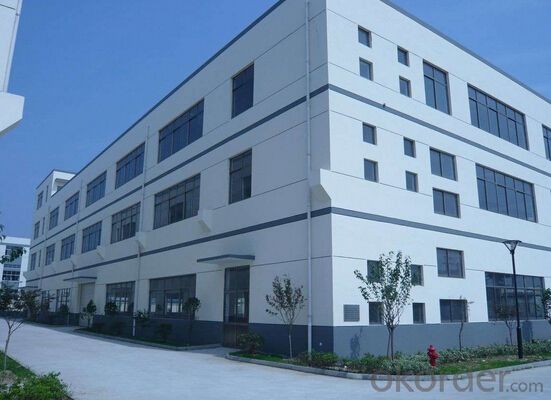
Specification
1. Durable
2. Light Weight
3. Excelent quality
4. Atractive appearance
5.Easy and fast to install
6. Resistant 8-9 earthquake grade
7. Span life : over 50 years
8. Eco-friendly material: can be used for several times and can be recycled
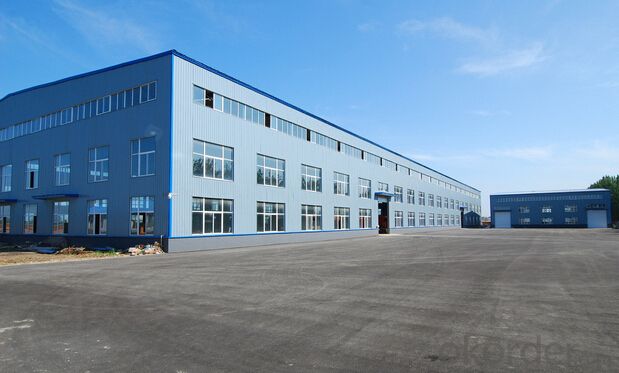
| Name | Steel structure building | |
| Dimension | length | H beam 4000-15000 mm |
| thickness | web plate 6 -32 mm web plate 6 -40 mm | |
| height | 200 -1200 mm | |
| Color | avalible | |
| size | according to your requirement | |
| Advantages | 1. lower cost and beautiful outlook 2. high safty performance 3. easy to assemble and disassemble 4.installation with installation of experienced engineer 5. None -pollution | |
| Main componet | base | cement and steel foundation bolts |
| main frame | H beam | |
| material | Q 235 B , Q 345 B our main material | |
| purlin | C purlin or Z Purlin size from C 120 - 320 , Z 100 -20 | |
| bracing | X type or other type bracing made from angle and round pipe | |
| bolt | general bolt and high -strength bolts | |
| roof & wall | sandwich panel and steel sheet | |
| door | sliding and rolling door | |
| window | plastic steel window | |
| surface | ||
| sheet | 0.35 -0.6 mm galvanized sheet | |
| accessories | semi - transparent skylight belts , ventilators , downpipe and galvanized gutter etc . | |
| Use | 1.workshop warehouse 2. steel web steel structure 3. steel H beam and H column 4. portal frame products 5. high rise project 6. other steel structure buildings | |
| Packing | main steel frame with 40 OT roof and panel load iin 40 HQ | |
| Drawing | Auto CAD , Sketchup , 3D ETC . | |
| Design parameter | If you would like to design for you , please offer us the following parameter : 1. length , width , height , eave height , roof pitch etc . 2. wind load , snow load , raining condition , aseismatic requirement etc . 3.demand for window and door 4.insulation material : sandwich panel ( thickness : 50 mm , 75mm , 100 mm etc ) and steel sheet . 5. crane : do you need the crane beam inside the steel structure and its capacity 6. other information if necessary | |
Fast construction metal shed sale with low cost
Why choose us
Specifications
fast building systems from china
1. high quality steel structure frame
2. low-price
3. easy to install
1. Why choose our building systems
1 More than 18 years’ experience
2 Light weight, high strength
3 Wide span: single span or multiple spans
4 Fast construction, easy installation and maintance
5 Low cost
6 Stable structure, earthquake proofing, water proofing, energy conserving and environmental protection
7 Long term service life: more than 50 years
2. Our building systems description
Our industral shed is an pre-engineered steel structure which is formed by the main steel framework linking up H section, Z section, and Csection steel components, roof and walls using a variety of panels. The steel workshop building is widely used for the large-scale workshop, warehouse, office building, steel shed, aircraft hangar etc.
- Q:What are the considerations for designing steel structures in areas with high seismic hazard?
- To ensure the safety and stability of steel structures in high seismic hazard areas, several considerations must be taken into account: 1. It is imperative to adhere to local seismic design codes and regulations set by governing bodies. These codes provide guidelines for designing structures that can withstand the expected seismic activity in the area. 2. A thorough assessment of the site-specific seismic hazard is essential. This assessment includes studying the local geological and tectonic conditions, determining the maximum expected earthquake magnitude, estimating ground motion parameters, and identifying site-specific hazards such as liquefaction or landslides. 3. The design of steel structures should consider the dynamic behavior of the building during an earthquake. Structural analysis techniques like modal analysis and response spectrum analysis are used to evaluate the structure's response to seismic forces and determine appropriate design criteria. 4. Steel structures should be designed to exhibit ductile behavior during an earthquake. Ductility allows the structure to absorb and dissipate seismic energy, preventing sudden failure and reducing the potential for collapse. This can be achieved through the use of special steel moment-resisting frames or steel bracing systems. 5. Proper connection design and detailing are crucial for ensuring the integrity of the structure during an earthquake. Connections should be designed to accommodate expected displacements and deformations while maintaining their strength and integrity. Special attention should be given to beam-column connections and anchorage to the foundation. 6. The interaction between the structure and the underlying soil plays a significant role in seismic design. Geotechnical investigations should be carried out to assess soil conditions and determine appropriate foundation design, considering factors like soil liquefaction, soil amplification, and potential slope instability. 7. Proper quality control measures and construction practices are vital to ensure the integrity of the steel structure. Regular inspections, material testing, and adherence to construction standards are essential to guarantee that the structure is built according to the approved design. In conclusion, designing steel structures in high seismic hazard areas requires a comprehensive understanding of local seismic conditions, compliance with seismic design codes, and the implementation of appropriate structural analysis, connection design, and construction practices. By considering these factors, engineers can create robust and resilient steel structures capable of withstanding potential seismic forces.
- Q:How long is the expected corrosion resistance of the general steel structure paint? Is there a relevant specification?
- The selection of anticorrosion material, construction technology and application area are different, and the service life of anticorrosive coating is different.
- Q:What is the role of welding in steel structures?
- The significance and indispensability of welding in steel structures cannot be overstated. Welding, which involves the joining of metal pieces, is widely utilized in the construction of steel structures. Firstly, welding imparts structural integrity and strength to steel structures. Through the fusion of metal pieces, welding creates a seamless and continuous connection, bolstering the structure and enabling it to withstand external forces like wind, earthquakes, and heavy loads. This guarantees the overall stability and safety of the steel structure. Additionally, welding allows for the fabrication of intricate and complex designs in steel structures. It enables the construction of various shapes and sizes, making it feasible to create buildings, bridges, pipelines, and other structures with specific architectural and functional requirements. Welding also facilitates the joining of different steel components, such as beams, columns, and plates, enabling the creation of large and robust structures. Moreover, welding brings about cost-effectiveness and efficiency in the construction of steel structures. By employing welding techniques, it becomes possible to swiftly join different steel elements, thereby reducing the overall construction time. This leads to cost savings in terms of labor and materials. Furthermore, welding allows for the assembly and disassembly of steel structures, making them easier to transport and install on-site. Furthermore, welding ensures the longevity and durability of steel structures. By establishing strong and dependable connections, welding aids in preventing the formation of weak points or potential failure zones in the structure. This enhances the lifespan of the steel structure, reducing the need for frequent maintenance and repairs. In summary, welding plays a crucial role in steel structures by providing structural integrity, enabling complex designs, ensuring cost-effectiveness and efficiency, and enhancing longevity and durability. Without welding, the construction and functionality of steel structures would be significantly compromised.
- Q:What is the role of steel bollards in a structure?
- Steel bollards play a vital role in providing protection, security, and traffic control in a structure. They are typically installed to prevent unauthorized vehicle access, protect buildings from accidental collisions, and safeguard pedestrians and property from potential harm. Steel bollards serve as physical barriers and are designed to withstand impact, making them an essential component in maintaining safety and order within a structure.
- Q:What are the requirements for fire protection in steel structures?
- The requirements for fire protection in steel structures typically include the application of fire-resistant coatings or the use of fireproofing materials to ensure the structural integrity of the steel during a fire. These requirements are based on factors such as the size and occupancy of the building, the level of fire resistance needed, and local building codes and regulations. Fire protection measures aim to prevent the steel from reaching critical temperatures that could cause structural failure, allowing occupants to safely evacuate and minimizing damage to the building.
- Q:What are the design considerations for steel structures in residential complexes and housing projects?
- Some of the design considerations for steel structures in residential complexes and housing projects include the strength and durability of the steel to withstand various loads and environmental conditions, fire resistance measures, ease of construction and installation, flexibility in design to accommodate different architectural styles, and cost-effectiveness in terms of material and maintenance. Additionally, factors such as seismic resistance, energy efficiency, and sustainability may also be taken into account during the design process.
- Q:How are steel structures designed to accommodate plumbing and HVAC systems?
- Steel structures are often designed with specific consideration for accommodating plumbing and HVAC systems. The design process involves integrating the necessary infrastructure into the steel framework to ensure efficient and effective installation and operation of these systems. To accommodate plumbing systems, structural engineers and architects collaborate with plumbing engineers to determine the optimal routing for pipes and fixtures within the building. This collaboration ensures that the steel structure is designed with appropriate clearances, supports, and access points to accommodate the plumbing system. For example, steel beams may be designed with strategically placed holes or notches to allow pipes to pass through without compromising the structural integrity of the building. Similarly, HVAC systems are carefully integrated into the design of steel structures. The layout and size of ductwork, vents, and equipment are taken into account during the design phase. Structural engineers work closely with HVAC engineers to determine the most efficient routing of ducts and placement of equipment, such as air conditioning units and heating systems. Proper spacing and clearances are provided to ensure that ducts can be installed and maintained effectively. In addition to the initial design, steel structures also incorporate flexibility to accommodate future modifications or expansions to plumbing and HVAC systems. This flexibility is crucial as building requirements may change over time. By allowing for easy access and modifications, steel structures provide cost-effective solutions for future renovations or upgrades to the plumbing and HVAC systems. Overall, the design of steel structures takes into account the specific needs of plumbing and HVAC systems. Through collaboration between structural engineers and plumbing/HVAC engineers, the steel framework is tailored to accommodate these systems efficiently, ensuring optimal functionality, accessibility, and adaptability.
- Q:How do steel structures contribute to the overall architectural expression of a building?
- Steel structures play a crucial role in shaping the overall architectural expression of a building. With their inherent strength and versatility, steel structures allow architects to achieve bold and innovative designs that would be challenging or impossible to realize using other materials. One of the key contributions of steel structures to the architectural expression of a building is their ability to create large, open spaces. The strength-to-weight ratio of steel allows for the construction of long-span roofs and wide-open floor plans, minimizing the need for internal columns or load-bearing walls. This not only enhances the aesthetic appeal of the building but also provides the flexibility to create dynamic and functional spaces. Moreover, steel structures offer a sense of lightness and transparency to a building's design. The slender profiles and minimalistic nature of steel elements allow for the creation of visually striking features such as cantilevers, suspended floors, and large glazed areas. These elements not only establish a strong visual connection between the interior and exterior but also provide a sense of modernity and elegance. Steel structures also contribute to the overall architectural expression through their ability to accommodate complex geometries. Unlike traditional building materials, steel can be easily fabricated into various shapes and forms, enabling architects to explore unconventional designs. This versatility allows for the creation of iconic structures, such as curvilinear facades or intricate structural patterns, which can make a building stand out and become a landmark in its own right. Furthermore, steel structures can enhance the sustainability of a building, which has become an increasingly important aspect of architectural expression. Steel is a highly recyclable material, and its use in construction can contribute to reducing the environmental impact of a building. Additionally, steel structures can support the integration of renewable energy systems, such as solar panels or wind turbines, further enhancing the building's overall expression of sustainability and innovation. In conclusion, steel structures have a significant impact on the overall architectural expression of a building. They enable architects to create spacious, open environments, incorporate light and transparency, explore complex geometries, and contribute to the sustainability of a building. By pushing the boundaries of design possibilities, steel structures help to shape unique and visually striking buildings that leave a lasting impression on both the inhabitants and the surrounding urban landscape.
- Q:How do steel structures contribute to the overall fire safety of a building?
- Steel structures contribute to the overall fire safety of a building in several ways. Firstly, steel is a non-combustible material, meaning it does not fuel or spread fire. This significantly reduces the risk of fire spreading within the structure. Secondly, steel has a high melting point, making it more resistant to heat and maintaining its structural integrity for longer periods during a fire. This allows occupants more time to safely evacuate the building. Additionally, steel structures are often designed with fire-resistant coatings or fireproofing materials, which further enhance their fire safety by providing additional protection against heat and flames. Overall, steel structures offer a strong, durable, and fire-resistant framework that helps minimize the impact of fires on buildings and their occupants.
- Q:How are steel structures used in the construction of resorts?
- Steel structures are widely used in the construction of resorts due to their numerous advantages. Firstly, steel is a highly durable material that can withstand extreme weather conditions, making it ideal for building structures in coastal or mountainous resort areas. Its strength allows for the construction of large, open spaces without the need for excessive support columns, creating a more spacious and aesthetically pleasing environment for guests. Additionally, steel structures are highly versatile and can be easily customized to meet the specific design requirements of a resort. This flexibility allows for the creation of unique architectural features and innovative designs that can enhance the overall appeal of the resort. Moreover, steel is a sustainable and environmentally friendly construction material. It is 100% recyclable, reducing the need for new resources and minimizing waste. This aligns with the growing trend of eco-friendly resorts that prioritize sustainability and environmental responsibility. Another advantage of steel structures in resort construction is their speed of construction. Steel components can be prefabricated off-site and then assembled on-site, reducing construction time and minimizing disruption to the surrounding environment. This allows resorts to be built more efficiently, ensuring that they can open to guests in a timely manner. Furthermore, steel structures offer a high level of safety and security. Steel is non-combustible, providing excellent fire resistance. It also has a high strength-to-weight ratio, making it capable of withstanding earthquakes and other natural disasters. In summary, steel structures are integral to the construction of resorts due to their durability, versatility, sustainability, speed of construction, and safety features. These qualities make steel an ideal material for creating inviting and visually appealing resort environments that prioritize guest comfort and environmental responsibility.
1. Manufacturer Overview |
|
|---|---|
| Location | |
| Year Established | |
| Annual Output Value | |
| Main Markets | |
| Company Certifications | |
2. Manufacturer Certificates |
|
|---|---|
| a) Certification Name | |
| Range | |
| Reference | |
| Validity Period | |
3. Manufacturer Capability |
|
|---|---|
| a)Trade Capacity | |
| Nearest Port | |
| Export Percentage | |
| No.of Employees in Trade Department | |
| Language Spoken: | |
| b)Factory Information | |
| Factory Size: | |
| No. of Production Lines | |
| Contract Manufacturing | |
| Product Price Range | |
Send your message to us
Professional galvanized manufacturer steel structure workshop with ISO 9001 Certificate
- Loading Port:
- China Main Port
- Payment Terms:
- TT OR LC
- Min Order Qty:
- -
- Supply Capability:
- -
OKorder Service Pledge
OKorder Financial Service
Similar products
New products
Hot products
Related keywords
