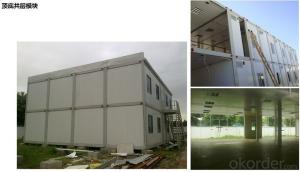Prefab Flatpack Office/Living Room/ Container House
- Loading Port:
- Tianjin
- Payment Terms:
- TT OR LC
- Min Order Qty:
- 7 set
- Supply Capability:
- 10000 set/month
OKorder Service Pledge
OKorder Financial Service
You Might Also Like
Prefab Flatpack Office/Living Room/ Container House
1. The benefits of Container House
Perfect for modular/prefab site offices,cabins,warehouse,villa,toliet,shop,hotel,camp,office
Efficient, low cost designs that can be customized for end user requirements
Easy for low skilled workers to assemble
The light steel frame structure is strong and reliable
Many modular homes can be stacked and linked together to create more space
Neat inside: plumbing and wires are hidden into the sandwich panel
2. Certificates:
ISO9001, ISO14001, CSA(Canadian Standards Association), CE(European Conformity), AU(Australia Standard),UL(America standard)
3. Specification:
Item | Specification |
Frame | Cold formed 3-4mm Steel Profile Wind resistance capacity>120km/h, Seismic resistance capacity > grade 8 |
Floor | ·0.5 mm flat galvanized steel sheet ·100mm non combustible mineral wool ·18mmplywood panel ·Customized PVC floor |
Roof | 0.5mm galvanized &painted steel sheet ·100mm non combustible mineral woo ·one set CE electronic installation |
Door | ·Single fold, 40mm thick ·Insulated with PL (polystyrene) · Opening dimensions of 808×2030mm, with a handle lock with 3 keys. · Net opening dimensions: 754 x 1985 mm. |
Wall panel | ·0.5mm galvanized &painted steel sheet ·60mm rock wool ·9mm chipboard |
Window | Made of PVC, white color, with dimensions 800×1100mm, glazed with double layer glass with sliding mechanism (one side fixed and one sliding). More extra types chosen in term of your specific needs. |
4. Packing
The cabin can be dis-assemebled for transport.
4 units/bundle, the bundle is the same dimension as 20'GP container as followed:
5. FAQ
1. Q: How much is this house?
A: Please provide with your house drawing and project location, because different design, different location effect the house materials quantity and steel structure program.
2. Q: Do you do the turnkey project?
A: Sorry, we suggest customer to deal with the foundation and installation works by self, because local conditions and project details are well knowb by customers, not us. We can send the engineer to help.
3. Q: How long will your house stay for use?
A: Our light steel prefab house can be used for about 70 years.
4. Q: How long is the erection time of one house?
A: for example one set of 200sqm house, 8 workers will install it within 45 days.
5. Q: Can you do the electricity,plumbing and heater?
A:The local site works had better to be done by the customers.
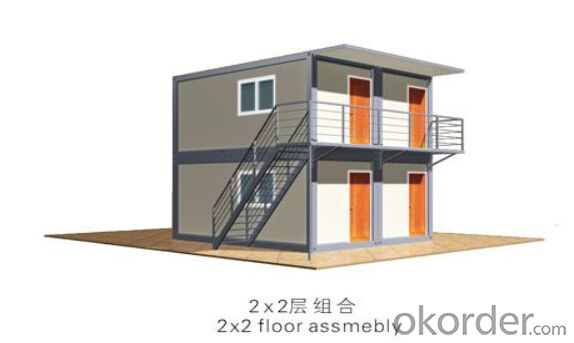
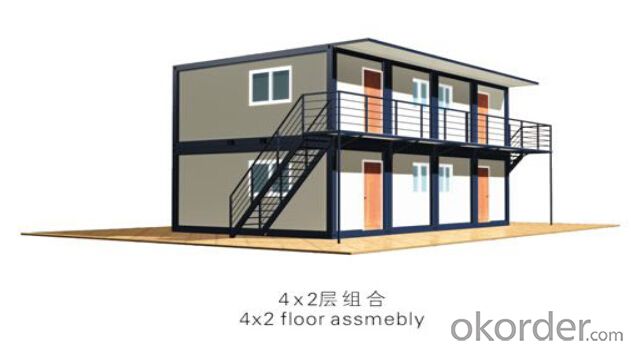
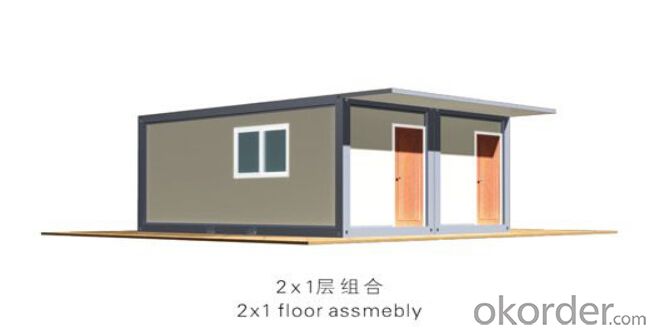
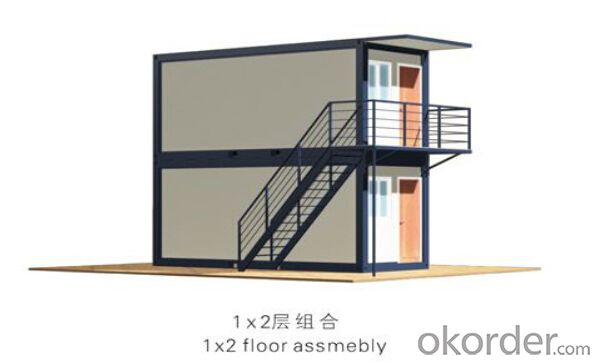
- Q:Are container houses suitable for minimalist living?
- Container houses are well-suited for minimalist living. Their simplicity and clean design make them a perfect match for the principles of minimalism. The limited space in these houses encourages individuals to prioritize and keep only what is essential. The smaller living space leaves no room for clutter, emphasizing quality over quantity. Moreover, container houses often feature open floor plans, creating a sense of spaciousness and allowing for flexible design options. The use of minimal materials in their construction further aligns them with minimalist living by reducing waste and unnecessary consumption. In conclusion, container houses offer an optimal living environment for those who embrace minimalism.
- Q:What are the disadvantages of the container house?
- Is not strong, the service life is relatively short, and not anti-theft. The use of traditional container modification
- Q:Can container houses be designed with a built-in storage space?
- Yes, container houses can definitely be designed with a built-in storage space. The nature of shipping containers allows for easy customization, and architects and designers can incorporate storage areas seamlessly within the structure. This can include shelves, cabinets, closets, or even hidden compartments, maximizing the use of space and providing ample storage solutions for the inhabitants.
- Q:Are container houses suitable for temporary or permanent living?
- Container houses can be suitable for both temporary and permanent living, depending on the specific needs and circumstances. One of the main advantages of container houses is their mobility and flexibility, which makes them ideal for temporary living. They can be easily transported and set up in different locations, making them a popular choice for temporary housing solutions, such as disaster relief or construction site accommodations. However, container houses can also be converted into comfortable and functional permanent homes. With proper insulation, ventilation, and interior modifications, container houses can offer all the necessary amenities and provide a comfortable living space. They can be customized to suit individual preferences and can be expanded or combined to create larger living areas if needed. Container houses are cost-effective and environmentally friendly, as they repurpose shipping containers that would otherwise be discarded. They are also durable and resistant to harsh weather conditions, which makes them suitable for long-term living. However, it is important to consider the limitations of container houses, such as limited space and potential challenges in obtaining building permits in some areas. Ultimately, the suitability of container houses for temporary or permanent living depends on the specific requirements and preferences of the individuals or organizations involved. With proper planning, design, and construction, container houses can provide a practical and sustainable housing solution for both temporary and permanent living.
- Q:What types of container houses are available?
- There are several types of container houses available today, each offering unique features and advantages. Here are some of the most common types: 1. Single-Container Homes: These are made by converting a single shipping container into a livable space. They are compact and can be easily transported and set up on any location. Single-container homes are a popular choice for individuals or small families looking for an affordable and sustainable housing option. 2. Multi-Container Homes: These homes are created by combining two or more shipping containers to create a larger living space. Multi-container houses can be designed in various configurations, allowing for more flexibility and customization. They are suitable for larger families or people looking for more spacious living quarters. 3. Container Tiny Homes: As the name suggests, these are small-sized container houses designed to maximize efficiency and minimize space usage. These compact homes are perfect for individuals or couples looking for a minimalist and affordable living solution. They can be easily transported and placed in various locations. 4. Off-Grid Container Homes: These container houses are designed to be self-sufficient and independent from traditional utility connections. They are equipped with solar panels, rainwater harvesting systems, composting toilets, and other sustainable features. Off-grid container homes are ideal for those seeking to minimize their environmental impact and live off the grid. 5. Luxury Container Homes: These container houses are designed with high-end finishes and luxurious features. They often feature larger floor plans, upscale materials, and modern amenities such as gourmet kitchens, spa-like bathrooms, and high-tech entertainment systems. Luxury container homes offer a stylish and upscale living experience. 6. Hybrid Container Homes: These houses combine shipping containers with traditional construction methods to create a unique and customized living space. The hybrid design allows for more design flexibility and can incorporate various architectural styles. These container houses offer a blend of durability and aesthetics. It's worth noting that container houses can be further customized and modified based on individual preferences and needs. Whether you are looking for a small and affordable home or a spacious and luxurious dwelling, there is a container house type available to suit your requirements.
- Q:Can container houses be designed to have multiple bedrooms?
- Indeed, it is possible to design container houses with multiple bedrooms. The versatility of container houses enables them to be tailored to various spatial needs. By stacking and connecting multiple containers, one can create a larger layout that can accommodate multiple bedrooms. Some container house designs employ the technique of placing two or more containers side by side to form a broader living area that can be divided into separate bedrooms. Additionally, containers can be modified by incorporating walls, windows, doors, and insulation to establish individual rooms within the structure. This adaptability in design allows for the construction of container houses with multiple bedrooms, thereby rendering them suitable for families or individuals seeking additional living space.
- Q:Can container houses be designed with underground storage or basements?
- Indeed, underground storage or basements can be incorporated into the design of container houses. The adaptability and flexibility of shipping containers allow for diverse modifications, including the inclusion of underground spaces. By excavating the ground beneath the container house, it becomes possible to establish a basement or underground storage area. Nevertheless, several factors necessitate consideration when designing container houses with underground storage or basements. Firstly, it is essential to evaluate the stability of the ground to ensure it can support the weight of the container and the added burden of the underground space. If the ground proves unsuitable, supplementary support structures may need to be implemented. Additionally, it is crucial to implement proper measures for waterproofing and insulation to prevent any water leakage or moisture-related problems in the underground area. This is vital for preserving the structural integrity and ensuring a comfortable living environment. Moreover, compliance with local building codes and regulations is of paramount importance, as they may contain specific requirements for the construction of underground spaces. Acquiring the necessary permits and enlisting the expertise of professionals experienced in designing and constructing underground structures is advisable to ensure adherence to these regulations. To summarize, while container houses can indeed be designed with underground storage or basements, meticulous planning, evaluation of ground stability, proper waterproofing and insulation, and adherence to local building codes are indispensable for the successful and safe implementation of such designs.
- Q:Are container houses suitable for urban infill projects?
- Yes, container houses are suitable for urban infill projects. They offer a cost-effective and sustainable solution for utilizing vacant or underutilized urban spaces. Container houses can be easily modified and stacked to maximize the use of limited land, making them ideal for infill projects in densely populated areas. Additionally, their modular nature allows for quick construction, minimizing disruption to the surrounding community.
- Q:Can container houses be designed with solar power systems?
- Yes, container houses can definitely be designed with solar power systems. The modular nature of container houses allows for easy integration of solar panels on the roof or sides of the structure. This renewable energy source can effectively power the electrical needs of the house, making it a sustainable and eco-friendly housing option.
- Q:Are container houses suitable for military or remote camps?
- Military or remote camps can benefit greatly from the use of container houses. These unique structures have become increasingly popular in recent years because of their versatility, affordability, and ease of transport. These characteristics make them an ideal choice for military or remote camps where quick setup and mobility are of utmost importance. One major advantage of container houses in these settings is their exceptional durability. Constructed from steel, these containers are designed to withstand even the harshest weather conditions. This makes them highly resilient in remote locations or conflict areas, where extreme temperatures, strong winds, and heavy snow loads are common. As a result, they provide a safe and secure shelter for military personnel or remote camp workers. Furthermore, container houses can be easily modified and customized to meet specific needs. The interior layout, insulation, and amenities can all be tailored to create comfortable living conditions for the occupants. These structures can be equipped with electrical and plumbing systems, heating and cooling units, and other necessary facilities, ensuring the well-being of those residing in the camp. Another advantage of container houses is their mobility. With the need for frequent movement in military operations, these structures can be easily transported and relocated as required. Whether by land, sea, or air, container houses can be stacked or loaded onto trucks, ships, or planes, allowing for efficient and rapid deployment. Moreover, container houses offer cost-effective solutions for military or remote camps. In comparison to traditional construction methods, these structures are significantly more affordable. They are readily available, and the overall cost of purchasing, modifying, and transporting containers is generally lower than that of constructing permanent buildings. This cost-effectiveness allows military or remote camps to allocate their budgets to other essential needs. In conclusion, container houses are well-suited for military or remote camps due to their durability, customization options, mobility, and cost-effectiveness. These structures provide a safe and comfortable living environment for military personnel or remote camp workers, while also offering the flexibility and mobility required in such settings.
1. Manufacturer Overview |
|
|---|---|
| Location | |
| Year Established | |
| Annual Output Value | |
| Main Markets | |
| Company Certifications | |
2. Manufacturer Certificates |
|
|---|---|
| a) Certification Name | |
| Range | |
| Reference | |
| Validity Period | |
3. Manufacturer Capability |
|
|---|---|
| a)Trade Capacity | |
| Nearest Port | |
| Export Percentage | |
| No.of Employees in Trade Department | |
| Language Spoken: | |
| b)Factory Information | |
| Factory Size: | |
| No. of Production Lines | |
| Contract Manufacturing | |
| Product Price Range | |
Send your message to us
Prefab Flatpack Office/Living Room/ Container House
- Loading Port:
- Tianjin
- Payment Terms:
- TT OR LC
- Min Order Qty:
- 7 set
- Supply Capability:
- 10000 set/month
OKorder Service Pledge
OKorder Financial Service
Similar products
New products
Hot products
Related keywords
