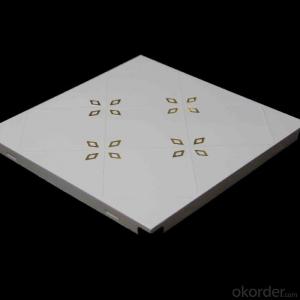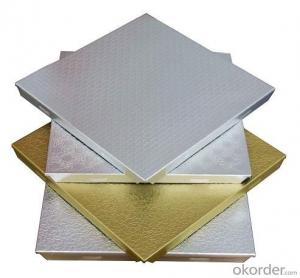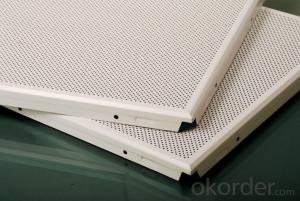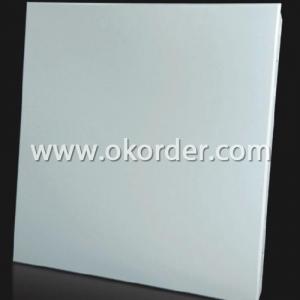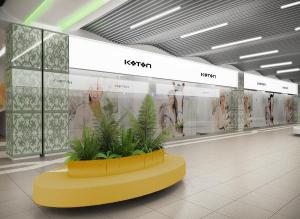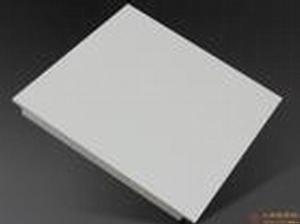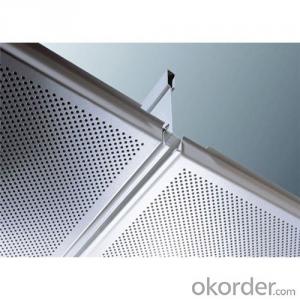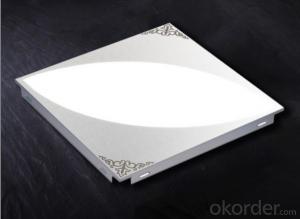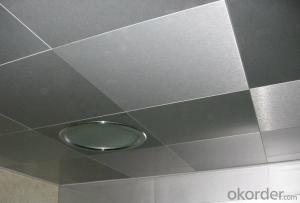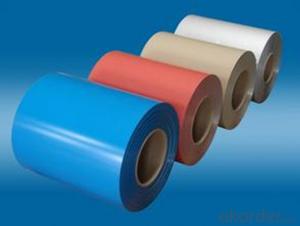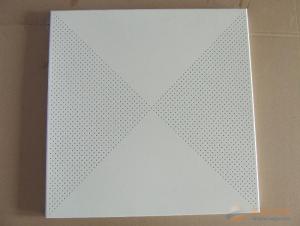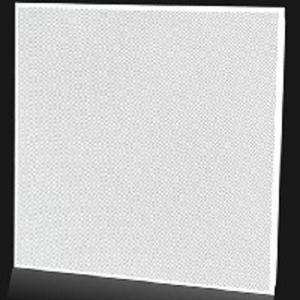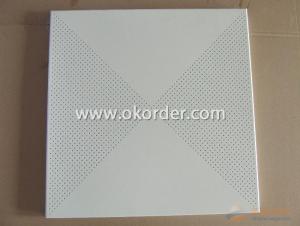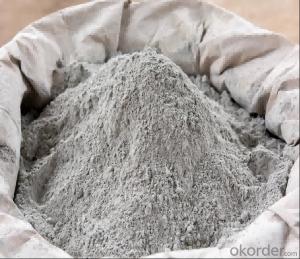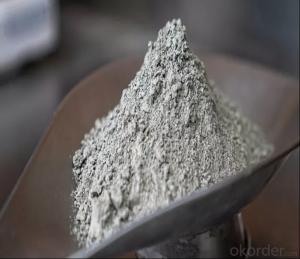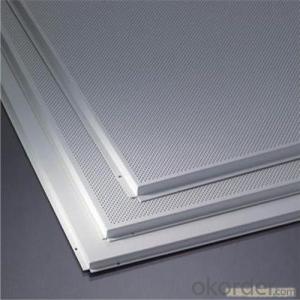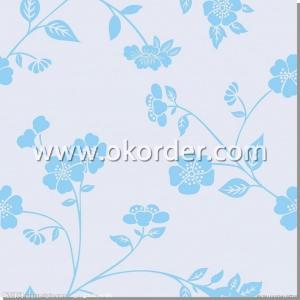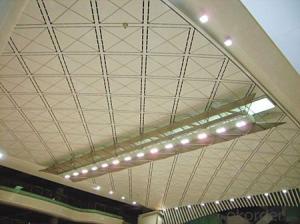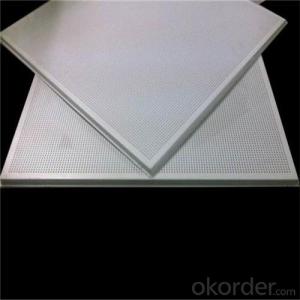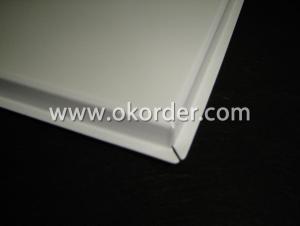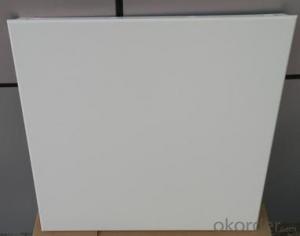perforated aluminum ceiling tiles 600*600
- Loading Port:
- China Main Port
- Payment Terms:
- TT OR LC
- Min Order Qty:
- -
- Supply Capability:
- -
OKorder Service Pledge
OKorder Financial Service
You Might Also Like
Quick Details
| Type: | Place of Origin: | Brand Name: | |||
| Model Number: | Function: | Feature: | |||
| Ceiling Tile Shape: | Ceiling Tile Type: | Surface Treatment: | |||
| Metal Ceiling Material: | Key word: | Specification: | |||
| Height: | Thickness: | Perforated diameter: | |||
| Color: | MOQ: | Delivery time: | |||
| Packing: | Certificate: |
| Ceiling Type | Size(mm) | Height(mm) | Thickness(mm) | Edge Type |
| Clip In Ceiling | 300*300 | 18/20 | 0.45~0.56 | Beveled Edge/Square Edge |
| 600*600 | 20/24/28 | 0.45~0.7 | Beveled Edge/Square Edge | |
| 800*800 | 20/24/28 | 1.0 | Beveled Edge/Square Edge | |
| 300*1200 | 20/24/28 | 0.75~0.9 | Beveled Edge/Square Edge | |
| 600*1200 | 20/24/28 | 0.75~1.1 | Beveled Edge/Square Edge | |
| Lay In Ceiling | 275*275 (295*295) | 8 | 0.60~0.70 | Square Edge |
| 575*575 (595*595) | 8/12/18 | 0.60~0.70 | Beveled Edge/Square Edge | |
| 585*585 (595*595) | 10 | 0.60~0.70 | Square Edge | |
| 585*585(605*605) | 10 | 0.60~0.70 | Square Edge | |
| 595*1195*575*1175 | 8 | 0.60~0.70 | Square Edge | |
| 603*1210*585*1195 | 8 | 0.60~0.70 | Square Edge | |
| Ceiling Type | Open size(mm) | Width & Height(mm) | Thickness(mm) | Length(mm) |
| Open Cell Ceiling | 50*50 | Width:10/15 Height:35/40/45/50/60/80 | 0.35~0.6 | 2000 |
| 75*75 | Width:10/15 Height:35/40/45/50/60/80 | 0.35~0.6 | 1950 | |
| 100*100 | Width:10/15 Height:35/40/45/50/60/80 | 0.35~0.6 | 2000 | |
| 125*125 | Width:10/15 Height:35/40/45/50/60/80 | 0.35~0.6 | 2000 | |
| 150*150 | Width:10/15 Height:35/40/45/50/60/80 | 0.35~0.6 | 1950 | |
| 200*200 | Width:10/15 Height:35/40/45/50/60/80 | 0.35~0.6 | 2000 | |
| Ceiling Type | Width(mm) | Length(mm) | Thickness(mm) | Edge Type |
| C-strip | C100/C150/C200/C300 | 1000~6000 | 0.45~0.85 | Beveled Edge/Square Edge |
| S-strip | C300 | 1000~6000 | 0.45~0.85 | Beveled Edge/Square Edge |
| H-strip | C150/C200/C300 | 1000~6000 | 0.45~0.85 | Beveled Edge/Square Edge |
| G-strip | C100 | 1000~6000 | 0.45~0.85 | Square Edge |
1) Our clip in aluminum ceiling:
Clip in square ceiling, widest applicable among all type of ceiling with outstanding advantages. Plain or pattern can be selected according to the actual requirement. Clip in system which is concealed, steady structure, flat surface, could be both used as ceiling and wall panel.
2) Specifications:
| Specification | Thickness | Height | Legend |
| 300×300mm | 0.4-1.0mm | 19mm(short edge) 25mm(High edge) | 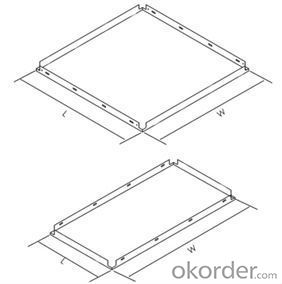 |
| 300×450mm | |||
| 300×600mm | |||
| 300×1200mm | |||
| 400×400mm | 0.5-1.2mm | ||
| 500×500mm | |||
| 600×600mm | |||
| 600×1200mm | |||
| Base materials | Aluminum alloy, the grade of aluminum alloy can be selected according to the actual requirements; Besides, galvanized iron and stainless steel material is also available | ||
| Surface treatment | Powder coated(ordinary powder, Polyester powder), Paint coated, Film coated | ||
| Type of Surface | Plain plate or perforated plate is selected according to the actual requirements | ||
3) perforated pattern:
Perforation is a kind of processing technology for metal ceiling.Ceiling design beautiful patterns according to the arrangement of perforated holes with powerful sound absorbing and isolating effect. Rators possesses over 40 kinds of fixed perforated types, and could be customized according to client's requirements on patterns, sound absorbing to meet the actual situation.
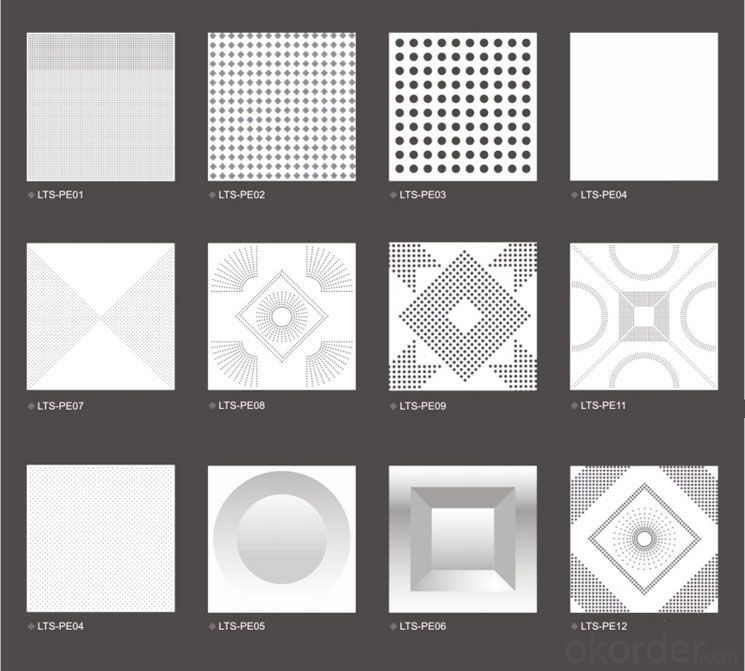
4)Our Packing:
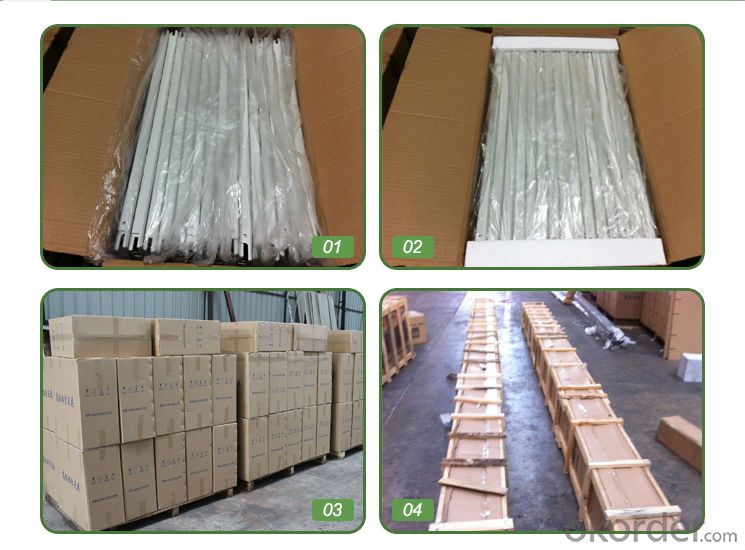
5)Installation Method:
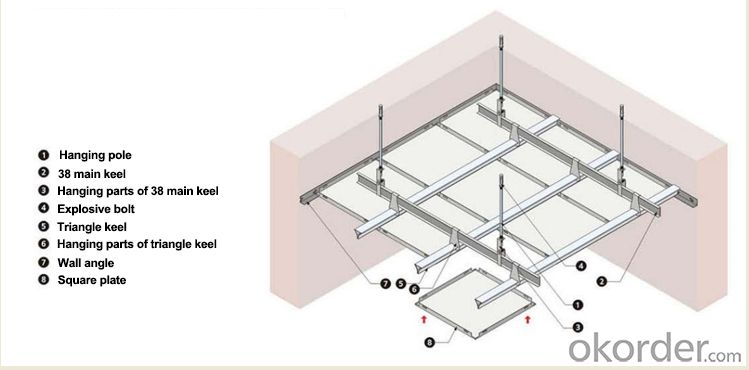
The upper main keel and lower triangle keel are tightly connected with "cross" structure,therefore,it can assure the levelness of whole suspended system with more solid structure.
6)Sample Project:
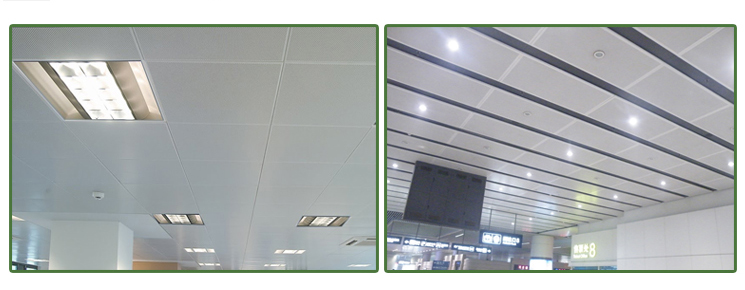
7)Application:
mainly used in project for big area with soundproof requirements, such as hotels,stores,office building, hospitals,railway stations,metro stations and so on.
8)Certificate:
ISO9001:2008, BV,TUV, Product Quality Certificate.
9)Factory Tour:

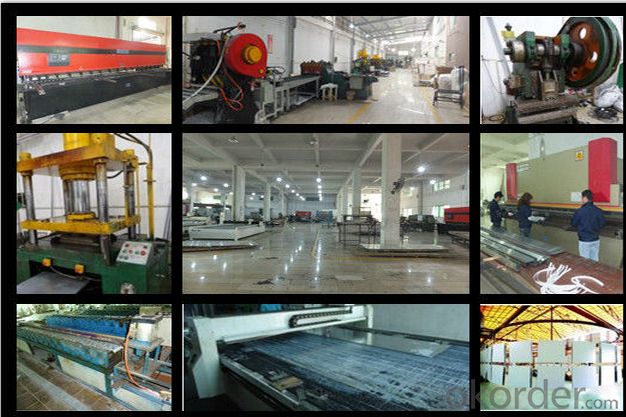
- Q:What brand of aluminum plate?
- Shape (flat and concave plate); there are the latest frame plate and the more beautiful art ceilings. 1, aluminum slab plate if you want to ordinary point, then with the peritoneum 2, mid-range, then is the nano-board. To be beautiful point of view, you can use the nano-board to do with the background color of the ceiling of the aluminum ceiling plate 3, high-grade use of aluminum-magnesium alloy KD integrated ceiling, while containing some manganese, the material has the greatest advantage of good antioxidant capacity, There is a manganese content, so have a certain strength and stiffness, is to do the best material for smallpox. Than aluminum and manganese alloy, aluminum alloy oxidation resistance is good; 4, alternative fashion point words Is the concave plate and the border plate.
- Q:0.6 mm aluminum buckle plate is multiple
- Equal to 12.2 kg weight of a board.
- Q:Aluminum buckle plate can be installed into a ceiling of Yuba it
- Can be installed. ◆ Yuba installation - stay line (wire): ???????1. The general light warm type bath requires 4 sets of lines (light warm two groups, ventilation group 1, lighting 1 group) by the five wires (top of the above is a zero line 4 control FireWire, the following switch is a FireWire, 4 control fire line) ???????2. Wind-warm Yuba (PTC ceramic heating plate heating) requires 5 sets of lines, (lighting 1 group, ventilation group 1, PTC heat sink 2 group, internal circulation blower negative ion group 1) ???????◆ Yuba installation - outlet ???????The ventilator requires a tuyere to suck out the indoor air. The diameter of the outlet is generally 10CM, generally in the ceiling before the open well. ???????◆ Yuba installation - installation of the reserved port ???????◆ general Yuba hole for the 300 * 300, there are Yuba openings for the 300 * 400 or so. There are some differences between the requirements and methods of the reserved mounting ports depending on the different gussets: ???????1.300 * 300 or 300 * 600 aluminum plate hanging ceiling: stay a 300 * 300 buckle plate position can not be installed. ???????2. Striped aluminum bar, it is best to install the buckle plate when the size of the opening of the Yuba, in the installation of the buckle when leaving a good installation hole in the hanging on the preparation of two than the ceiling of the main keel span more solid Of the wood, do install Yuba use. ???????3. Plastic gusset plate, basically the same as above ???????4. Waterproof gypsum board ceiling and sauna board ceiling, because to confirm the location of the keel, please also install the buckle when the Yuba installation hole size to determine the installation.
- Q:Recently home house in the decoration, to see a lot of integrated ceiling model. Now very depressed is the integrated ceiling and aluminum buckle plate integrated ceiling in the end what is the difference? Is it the same thing? Very depressed ~
- Aluminum buckle plate integrated ceiling is a kind of integrated ceiling. Ceiling of the first generation of products is gypsum board, mineral wool board; second generation is PVC; third generation of products is metal ceilings. While the metal ceiling aluminum plate is better,
- Q:Thickness: 0.5,0.6,0.7.
- On the same aluminum aluminum plate from the thickness of 0.8 is better than 0.6, but the general project with aluminum slab plate is 0.8 mm, or even thicker, why? Because some of the works with a very long buckle, in order to prevent deformation, so use thicker, hardness of some, on the contrary, home improvement with aluminum slab plate, rarely more than 4 meters, and aluminum buckle on the ceiling no heavy Things, so, home improvement aluminum plate, it can be said that 0.6 mm is enough to use.
- Q:Under the beam to install aluminum hanging plate ceiling, at least need to stay a few centimeters? (That is, the distance between the aluminum plate and the beam)
- Stay 6 cm on it. Because the aluminum slab board construction from the keel hanging down, there are 6 cm space to buckle down.
- Q:The top of the kitchen is decorated with an aluminum plate or a good gypsum board
- Kitchen bathroom should be used aluminum plate, that is, integrated ceiling! Aluminum is suitable for the kitchen is not beautiful, the greater use is anti-fumes, pollution, corrosion, easy to clean up! Toilet selection integrated ceiling is the best choice for the internal space, waterproof and strong, for the toilet bath and other electrical operation to provide better protection!
- Q:The first question: what are their keel ceiling, the other used keel has no features? The second question: how are their installation methods and their keel spacing? Is there any special spacing? The third question: I hope you can provide photos of the above two questions, thank you for additional points.
- "Steel plate" - this is not plastic buckle plate? It may be customary on the difference between the name of it - if it is plastic buckle plate, then it is the main keel keel, the installation of the time with the self-tapping screws to the plastic buckle plate can be fixed on the wooden keel. Film ceiling, should be "soft film ceiling", which has a special accessories production, can not be called keel.
- Q:Most of their prices include installation fees, right? Is there a price of tens of dollars now? Less than 100 yuan per level are false, right? thank you all
- Integrated ceiling, also known as the overall ceiling, the overall ceiling, that is, the ceiling module and electrical modules, are made into a standard combination of modular modules, installed together when the installation. The core concept of integrated ceiling is "modular, self-assembled". It means that a product is split into several modules, and then the individual modules for a separate development, to maximize its function, and then integrated into a new system.
- Q:Bathroom moisture is too heavy, I am afraid to use gypsum board will fall off, want to use aluminum buckle board, but the designer suggested that I use moisture gypsum board, we have no one know how to choose ah?
- Strongly recommended with plastic buckle plate, both cheap and beautiful. Moisturizing gypsum board is a pretext, a long time too moist and too easy to mold, there is a circle of watermark. very bad. If you are still more comfortable family, then, when the aluminum plate is better, it is no words
1. Manufacturer Overview |
|
|---|---|
| Location | |
| Year Established | |
| Annual Output Value | |
| Main Markets | |
| Company Certifications | |
2. Manufacturer Certificates |
|
|---|---|
| a) Certification Name | |
| Range | |
| Reference | |
| Validity Period | |
3. Manufacturer Capability |
|
|---|---|
| a)Trade Capacity | |
| Nearest Port | |
| Export Percentage | |
| No.of Employees in Trade Department | |
| Language Spoken: | |
| b)Factory Information | |
| Factory Size: | |
| No. of Production Lines | |
| Contract Manufacturing | |
| Product Price Range | |
Send your message to us
perforated aluminum ceiling tiles 600*600
- Loading Port:
- China Main Port
- Payment Terms:
- TT OR LC
- Min Order Qty:
- -
- Supply Capability:
- -
OKorder Service Pledge
OKorder Financial Service
Similar products
New products
Hot products
Related keywords
