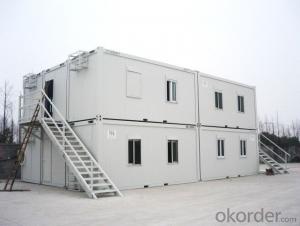Container Office 20ft Container Houses EPS Modular Houses with EPS Sandwich Panel
- Loading Port:
- China Main Port
- Payment Terms:
- TT or LC
- Min Order Qty:
- 1 set
- Supply Capability:
- -
OKorder Service Pledge
OKorder Financial Service
You Might Also Like
Container Office 20ft Container Houses EPS Modular Houses with EPS Sandwich Panel
1. Specification
1 | Steel frame | high quality steel structure 4mm steel profile |
2 |
wall panel: | 50mm/75mm/100mm sandwich board( with EPS,PU for its interlayer) |
Cement &EPS Sandwich panel | ||
3 | roof panel | 50mm/75mm/100mm sandwich board(with EPS,PU for its interlayer) |
Color-glazed roof sheet | ||
4 | windows | Aluminium Alloy window or plastic steel windows |
5 | Doors | Sandwich board door or Aluminium Alloy door |
6 | Bathroom | it will be equipped with one toilet bowl, one wash basin, one shower equipment.( alternative). |
7 | Electricity | we will supply all the electricity system and equipment( alternative) |
8 | Kitchen | it will be equipped with one kitchen cabinet( alternative) |
9 | Color | you can choose any color you like.(both for the outside and inside) |
2. Accessories
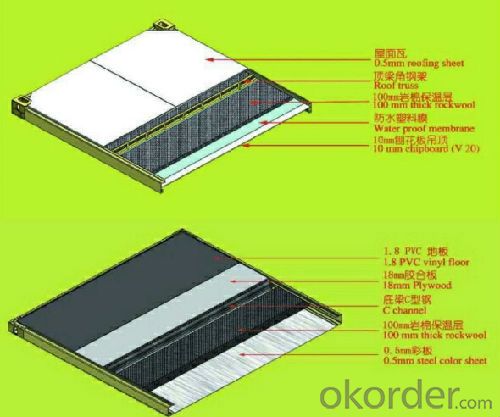

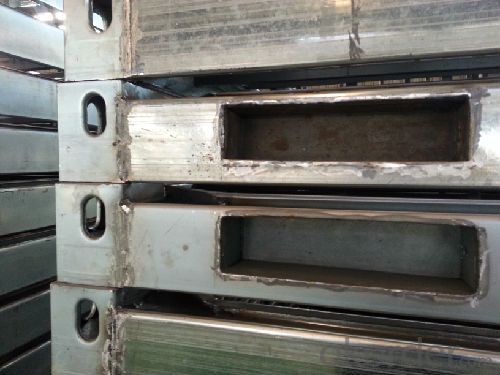
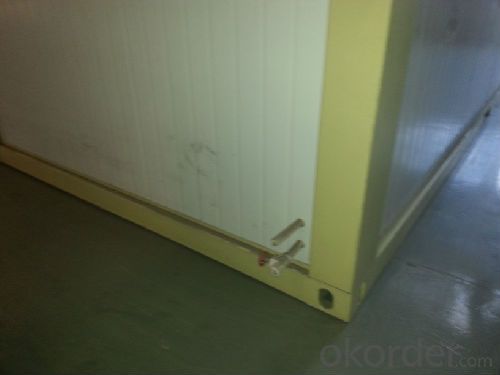
3. Details
Dimension:
10’: 3027x2435x2591/2791mm
20’: 6055x2435x2591/2791mm
30’: 9000x2435x2591/2791mm
40’: 12192x2435x2591/2791mm
Roof: 0.5mm color-bond steel sheet roof
Floor: 18mm plywood board& fiber-cement board+1.5~3.5mm vinyl sheet &15mm bamboo flooring
Window: UPVC double glass tilt& swing window with Alu. Roller shutter
External door: Steel security door
Internal door: UPVC internal door& Aluminum frame sandwich panel door
External wall panel: 50/60/75/100/150mm sandwich wall panel
Internal wall: 50/60/75mm sandwich wall panel
Ceiling: 50mm EPS& rock-wool sandwich ceiling panel
Sanitary: White ceramic
Kitchen: MDF cabinet surface with lacquered paint and bench top with quartz stone
Electrical fittings: Wiring, power point, switch, light, circuit-breaker etc
Gutter: PVC gutter with down pipe.
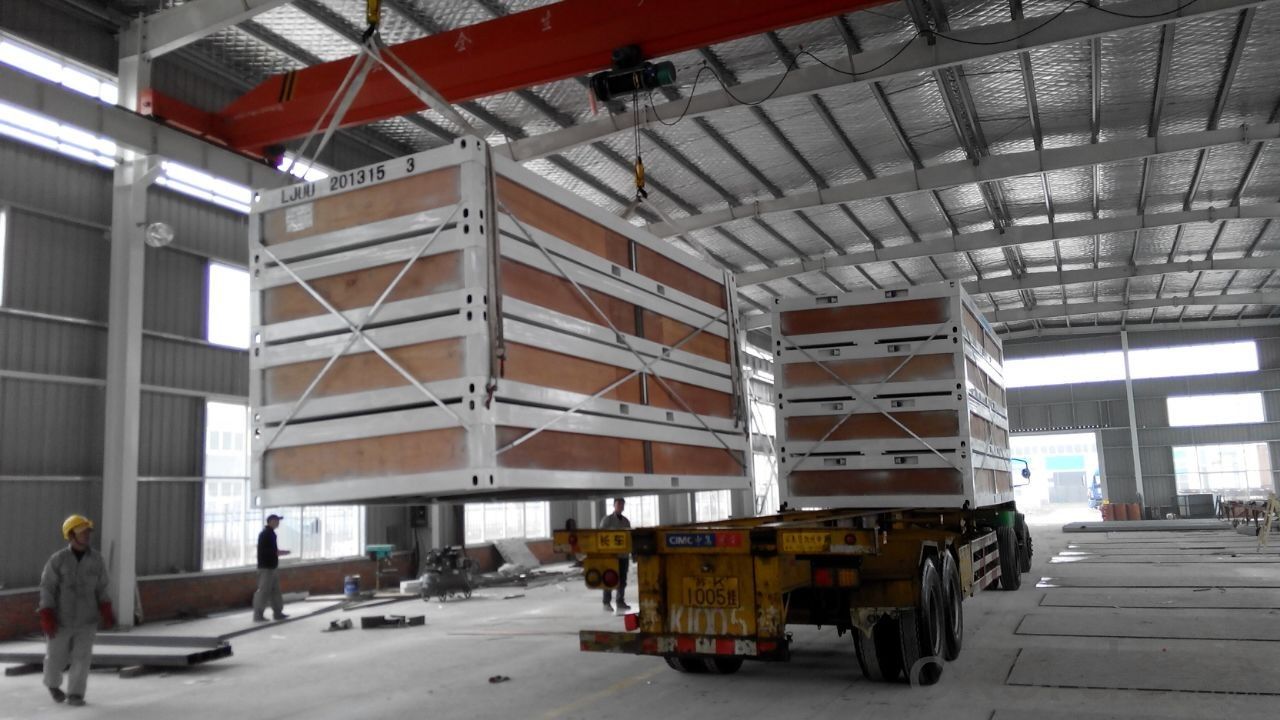
4. Package:
All the materials are well packed by the plywood or the steel skid before loading the container.
20’ SOC container can load 4 units 20’ unit, 40’ HQ SOC can load 4 units 40’ unit, 4X30’units can loading into the 1x40’HQ.
All the materials are well fixed and tight to prevent the moving during the transport.
We will give the professional suggestion before you play the order to utilize the space of the container
5. FAQ
Q1: Why buy Materials & Equipment from OKorder.com?
A1: All products offered by OKorder.com are carefully selected from China's most reliable manufacturing enterprises. Through its ISO certifications, OKorder.com adheres to the highest standards and a commitment to supply chain safety and customer satisfaction.
Q2: How do we guarantee the quality of our products?
A2: We have established an advanced quality management system which conducts strict quality tests at every step, from raw materials to the final product. At the same time, we provide extensive follow-up service assurances as required.
Q3: What is the service life of a Prefabricated House?
A3: The life of a prefabricated house is at least double that of a corresponding concrete building.
Q4: Why choose a Prefabricated House?
A4: Prefabricated Homes are built to high aesthetic and architectural standards. Additionally, Prefabricated Houses are more resistant (better earthquake protection) and are not affected by extreme weather events, use eco-friendly materials, and offer excellent insulation and energy efficiency.
- Q:How do container houses compare to traditional houses in terms of durability?
- Container houses are generally considered to be more durable than traditional houses. This is because they are constructed using steel shipping containers that are designed to withstand harsh weather conditions and heavy loads. Additionally, container houses are often built with reinforced structures, making them more resistant to natural disasters such as earthquakes and hurricanes. However, it is important to note that the overall durability of a container house can vary depending on the quality of construction and maintenance practices.
- Q:Can container houses be designed with a wheelchair-accessible layout?
- Yes, container houses can definitely be designed with a wheelchair-accessible layout. The versatility and adaptability of container houses make it possible to create a space that meets the specific needs of wheelchair users. When designing a wheelchair-accessible container house, several factors need to be considered. Firstly, the entrance and exit points should have ramps or lifts to ensure easy accessibility for wheelchair users. The width of doorways and hallways must be wide enough to accommodate wheelchairs. The interior layout should be open and spacious, allowing for easy maneuverability. The kitchen and bathroom areas can be designed with lower countertops and sinks, as well as grab bars and handrails for added support. Additionally, the flooring should be smooth and level throughout the container house to enable smooth movement for wheelchair users. Adequate lighting and switches placed at an accessible height are also essential for easy navigation. Furthermore, technological advancements can be incorporated into the design to enhance accessibility. For example, automated doors, smart home systems, and voice-activated controls can make daily activities more convenient for wheelchair users. Overall, with careful planning and consideration, container houses can be designed to be wheelchair-accessible. By prioritizing functionality and incorporating accessible features, container houses can provide a comfortable and inclusive living space for individuals with mobility challenges.
- Q:Can container houses have traditional interiors?
- Certainly, traditional interiors are possible for container houses. Although container houses are often associated with a modern and minimalist look, they can be designed and furnished in a way that reflects more traditional styles. The key lies in the interior design and the selection of materials, colors, and furnishings. For instance, one can incorporate traditional furniture pieces like wooden tables, classic upholstered chairs, and antique cabinets to create a traditional ambiance. Additionally, traditional decorative elements such as ornate moldings, patterned wallpapers, and chandeliers can be integrated into the interior design. By combining these elements effectively, container houses can be transformed into warm and charming spaces that exude a traditional style.
- Q:What are the disadvantages of the container house?
- the price you have considered no 2, there are two kinds of housing box, one is the side of the foam board sandwich board
- Q:Are container houses suitable for educational or learning centers?
- Educational or learning centers can indeed find container houses to be a suitable option. These distinct structures offer numerous advantages that make them an ideal choice for such purposes. To begin with, container houses possess great versatility and can be easily modified to meet the specific requirements of an educational center. They can be designed with multiple rooms or compartments, enabling the creation of separate classrooms or activity areas. These spaces can be effortlessly furnished and equipped with the necessary educational materials, thus fostering a favorable learning environment. Moreover, container houses prove to be cost-effective compared to traditional brick-and-mortar buildings. Educational institutions frequently encounter budget limitations, and container houses present a more affordable alternative. The initial cost of purchasing and converting containers is relatively low, and they require less maintenance and utility expenses over time. Additionally, container houses are portable and can be relocated as necessary. This flexibility allows educational centers to adapt to changing needs or move to more suitable locations. It also opens up the possibility of establishing temporary learning centers in areas affected by disasters or communities with limited resources. Container houses also contribute to environmental sustainability, as they repurpose used shipping containers that would otherwise contribute to landfill waste. Utilizing these containers for educational facilities promotes sustainable practices and instills environmental awareness among students. Lastly, container houses can be designed with modern amenities, such as air conditioning, heating, and proper insulation, ensuring a comfortable learning environment for both students and teachers. In conclusion, container houses are highly suitable for educational or learning centers due to their adaptability, affordability, portability, eco-friendliness, and ability to provide modern amenities. They offer a unique and innovative solution for educational institutions seeking to optimize their resources and establish conducive learning spaces.
- Q:Can container houses be soundproofed for privacy?
- Indeed, privacy can be achieved in container houses through soundproofing techniques. Although containers are constructed from durable materials, they do not inherently offer optimal sound insulation. However, there are various approaches that can be employed to attain soundproofing in container houses. To begin with, the addition of insulation materials to the walls, floors, and ceilings can significantly diminish sound transmission. There are several insulation options, such as fiberglass, foam boards, or rock wool, that can be installed within the walls to absorb and dampen sound waves. Moreover, sealing any gaps or cracks in the container walls will aid in preventing sound leakage. This can be accomplished by employing acoustic sealants or weatherstripping materials to ensure a tight seal around windows, doors, and other openings. An additional effective method involves the installation of acoustic panels or soundproof curtains on the walls. These panels are specifically designed to absorb sound and minimize its reflection, thereby reducing noise transfer between rooms or from the outside environment. Furthermore, the use of double-glazed or laminated glass windows can greatly enhance sound insulation. These windows consist of two or more layers of glass with an air or gas-filled space in between, acting as a barrier against noise transmission. Lastly, considering the layout and design of the container house can also contribute to improved soundproofing. For instance, placing rooms with higher noise levels, such as living areas, away from bedrooms or quiet spaces can minimize disturbance. In conclusion, container houses can be transformed into private and tranquil living spaces by implementing soundproofing measures. By incorporating insulation materials, sealing gaps, utilizing acoustic panels or curtains, installing double-glazed windows, and considering the overall layout, container houses can offer excellent sound insulation for enhanced privacy.
- Q:Are container houses suitable for tiny house living?
- Yes, container houses are suitable for tiny house living. They are cost-effective, eco-friendly, and can be easily customized to fit individual needs. These compact homes offer a unique and modern aesthetic while providing all the necessary amenities for comfortable living in a smaller space.
- Q:Are container houses structurally sound?
- Indeed, container houses boast remarkable structural stability. Engineered to endure harsh weather conditions and the demands of being stacked upon one another during transit, shipping containers are crafted from robust high-strength steel. Remarkably, even after being transformed into homes, their structural integrity remains intact. Furthermore, it is possible to reinforce container houses with supplementary support beams or weld them together to fashion more expansive living areas. Given the appropriate engineering and construction measures, container houses can effortlessly meet or surpass the structural criteria set for conventional homes.
- Q:Are container houses suitable for urban infill projects?
- Yes, container houses are suitable for urban infill projects. They offer a cost-effective and sustainable solution for utilizing vacant or underutilized urban spaces. Container houses can be easily modified and stacked to maximize the use of limited land, making them ideal for infill projects in densely populated areas. Additionally, their modular nature allows for quick construction, minimizing disruption to the surrounding community.
- Q:Can container houses be used for commercial purposes?
- Certainly, container houses have the potential to serve commercial functions. Known as shipping container buildings, these structures have gained popularity in recent years due to their affordability, sustainability, and adaptability. They can be easily modified and customized to suit a variety of commercial requirements. Container houses can be transformed into diverse commercial spaces such as retail stores, restaurants, cafes, offices, art galleries, and pop-up shops. They possess a distinctive and captivating aesthetic that can attract customers and deliver a memorable experience. Moreover, container houses can be effortlessly transported to different locations, enabling businesses to adjust and expand their operations as necessary. Furthermore, container houses offer various advantages for commercial usage. When compared to traditional brick-and-mortar buildings, they are generally more cost-effective, making them an appealing choice for startups and small businesses with limited budgets. Additionally, container houses contribute to environmental sustainability by repurposing old shipping containers that would otherwise be discarded. In conclusion, container houses are undeniably suitable for commercial purposes. They provide a practical, eco-friendly, and versatile solution for a wide range of businesses, allowing them to create distinctive and functional spaces that meet their specific needs.
1. Manufacturer Overview |
|
|---|---|
| Location | |
| Year Established | |
| Annual Output Value | |
| Main Markets | |
| Company Certifications | |
2. Manufacturer Certificates |
|
|---|---|
| a) Certification Name | |
| Range | |
| Reference | |
| Validity Period | |
3. Manufacturer Capability |
|
|---|---|
| a)Trade Capacity | |
| Nearest Port | |
| Export Percentage | |
| No.of Employees in Trade Department | |
| Language Spoken: | |
| b)Factory Information | |
| Factory Size: | |
| No. of Production Lines | |
| Contract Manufacturing | |
| Product Price Range | |
Send your message to us
Container Office 20ft Container Houses EPS Modular Houses with EPS Sandwich Panel
- Loading Port:
- China Main Port
- Payment Terms:
- TT or LC
- Min Order Qty:
- 1 set
- Supply Capability:
- -
OKorder Service Pledge
OKorder Financial Service
Similar products
New products
Hot products
Related keywords
