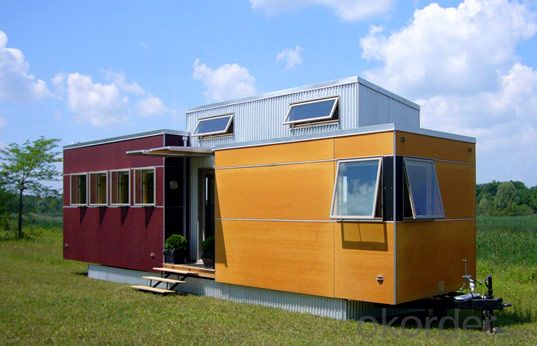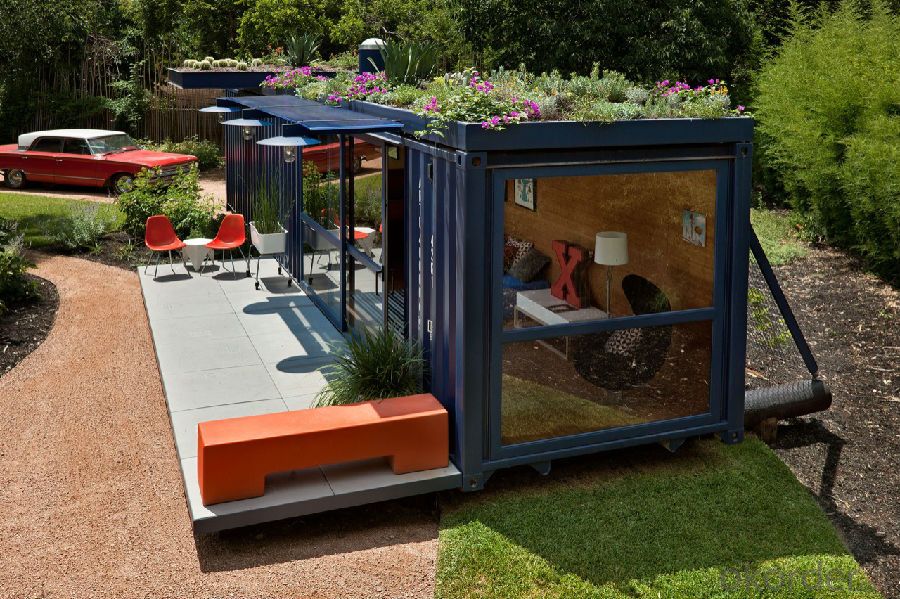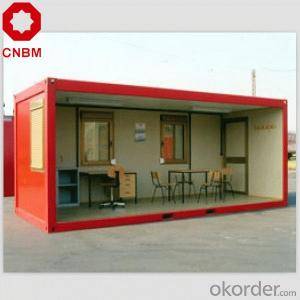Container House/Home with CE,CSA&AS Certificate
- Loading Port:
- Tianjin
- Payment Terms:
- TT OR LC
- Min Order Qty:
- 1 set
- Supply Capability:
- 1000 set/month
OKorder Service Pledge
OKorder Financial Service
You Might Also Like
Container House with Prefabricated House ;Movable Container House :
container prefabricated house with prevent fire
Container House
Dimension:
10’: 3027x2435x2591/2791mm
20’: 6055x2435x2591/2791mm
30’: 9000x2435x2591/2791mm
40’: 12192x2435x2591/2791mm
Roof: 0.5mm color-bond steel sheet roof
Floor: 18mm plywood board& fiber-cement board+1.5~3.5mm vinyl sheet &15mm bamboo flooring
Window: UPVC double glass tilt& swing window with Alu. Roller shutter
External door: Steel security door
Internal door: UPVC internal door& Aluminum frame sandwich panel door
External wall panel: 50/60/75/100/150mm sandwich wall panel
Internal wall: 50/60/75mm sandwich wall panel
Ceiling: 50mm EPS& rock-wool sandwich ceiling panel
Sanitary: White ceramic
Kitchen: MDF cabinet surface with lacquered paint and bench top with quartz stone
Electrical fittings: Wiring, power point, switch, light, circuit-breaker etc
Gutter: PVC gutter with down pipe.
Package:
All the materials are well packed by the plywood or the steel skid before loading the container.
20’ SOC container can load 4 units 20’ unit, 40’ HQ SOC can load 4 units 40’ unit, 4X30’units can loading into the 1x40’HQ.
All the materials are well fixed and tight to prevent the moving during the transport.
We will give the professional suggestion before you play the order to utilize the space of the container


- Q:Can container houses be designed with a small footprint?
- Yes, container houses can be designed with a small footprint. Their modular nature allows for flexibility in design and layout, making it possible to create compact and efficient living spaces. Additionally, incorporating sustainable features such as solar panels and rainwater harvesting systems further reduces their environmental impact.
- Q:Can container houses be rented or leased?
- Yes, container houses can be rented or leased. Many individuals or companies offer container houses for rent or lease as an alternative housing option. Renting or leasing a container house can be a cost-effective solution for those who are looking for temporary or flexible accommodation. These houses can be customized according to the renter's needs and preferences and can be easily transported to different locations. Additionally, renting or leasing a container house allows individuals to experience the minimalist and sustainable lifestyle that comes with living in a container home without the commitment of purchasing one.
- Q:Can container houses be designed to have a music recording studio?
- Yes, container houses can definitely be designed to have a music recording studio. With proper insulation and soundproofing techniques, the interior of a container can be transformed into a suitable space for recording and producing music. Additionally, the compact size of container houses allows for efficient use of space, making it possible to incorporate all the necessary equipment and amenities required for a functional recording studio.
- Q:Can container houses be designed to have a contemporary exterior appearance?
- Yes, container houses can absolutely be designed to have a contemporary exterior appearance. With the right design and architectural expertise, container houses can be transformed into stylish and modern homes that seamlessly blend with contemporary aesthetics. There are several ways to achieve a contemporary exterior appearance for container houses. First, the exterior can be clad with various materials such as wood, metal, or fiber cement siding, which can give the house a more polished and contemporary look. Additionally, the containers can be stacked or arranged in unique configurations to create interesting volumes and shapes, adding to the contemporary appeal. Furthermore, large windows and glass doors can be incorporated into the design to bring in natural light and provide a connection between the interior and exterior spaces. This not only enhances the overall aesthetics but also creates a sense of openness and modernity. Lastly, incorporating contemporary design elements such as clean lines, minimalistic details, and a neutral color palette can further enhance the exterior appearance of container houses. These elements can be achieved through thoughtful placement of windows, using sleek materials, and incorporating modern landscaping and outdoor features. In conclusion, container houses can definitely be designed to have a contemporary exterior appearance. By utilizing innovative design techniques, materials, and architectural features, container houses can be transformed into stylish and modern homes that seamlessly blend with contemporary aesthetics.
- Q:Can container houses be easily expanded in the future?
- Indeed, container houses possess the capability of effortless future expansion. The modularity of shipping containers stands as a key advantage when considering them as construction materials. By stacking or connecting containers, it becomes possible to fashion larger living spaces, facilitating simple expansion. Furthermore, containers lend themselves to easy modifications and adjustments to accommodate the unique preferences of homeowners. Whether through the addition of more containers or walls, or the removal of sections, one can readily adapt the size and layout of the dwelling to suit the occupants' needs. Such flexibility renders container houses an optimal choice for individuals who foresee future expansion or alterations in their living situations.
- Q:Can container houses be designed with wheelchair accessibility?
- Certainly, wheelchair accessibility can be incorporated into the design of container houses. Although container houses are typically smaller than traditional ones, they can still be adjusted to suit the needs of wheelchair users. To ensure wheelchair accessibility, various design elements can be implemented. Firstly, the entrance of the container house can be modified to include a ramp or a wheelchair lift. This modification allows wheelchair users to enter and exit the house without any obstacles. Moreover, the interior layout can be designed to be spacious and open, allowing wheelchair users to maneuver easily. Wider doorways and hallways can be included to ensure easy passage. Additionally, the installation of grab bars and handrails in suitable areas can provide extra support and safety. Other adjustments can also be made to accommodate wheelchair users, such as lowering countertops and cabinets to a suitable height, ensuring that light switches and electrical outlets are within reach, and incorporating roll-in showers or accessible bathrooms. Although container houses may present some challenges due to their smaller size, innovative design solutions can be implemented to make them wheelchair accessible. With careful planning and consideration, container houses can offer a comfortable and accessible living environment for wheelchair users.
- Q:Are container houses suitable for areas with strict building codes?
- Yes, container houses can be suitable for areas with strict building codes. While they may require some modifications and additional permits to meet the specific requirements, container houses can still comply with building codes when built and designed properly. It is essential to work with experienced architects and contractors who are knowledgeable about local regulations to ensure compliance and obtain the necessary approvals.
- Q:Can container houses be designed with a double-height ceiling or mezzanine level?
- Container houses have the potential to incorporate a double-height ceiling or mezzanine level into their design. The versatility and adaptability of container houses offer a range of design possibilities. With careful planning and consideration of the structure, container houses can be modified to accommodate a double-height ceiling or mezzanine level. Opting for a double-height ceiling can create a sense of spaciousness and openness within a container house. By eliminating the ceiling of one container and connecting it to the floor of another container, the space between the two containers can be expanded, resulting in a taller and visually appealing living area. This design choice maximizes natural light and ventilation, providing a larger and more comfortable interior. Similarly, container houses can incorporate a mezzanine level into their design. A mezzanine is a partial floor situated between the main floor and the ceiling. It can be utilized to create additional living space, such as a loft area for a bedroom or a study. Constructing mezzanines in container houses requires the use of steel framing or other suitable materials to ensure structural integrity. When considering a double-height ceiling or mezzanine level, it is crucial to take into account the weight-bearing capacity of the containers and the necessary structural modifications. Consulting a professional architect or structural engineer is highly recommended to guarantee the safety and stability of the container house design. In conclusion, container houses offer the opportunity to incorporate a double-height ceiling or mezzanine level. These design options enhance the uniqueness and functionality of container houses, making them an attractive choice for those seeking innovative and adaptable housing solutions.
- Q:Can container houses be customized?
- Indeed, individual preferences and needs can be accommodated through the customization of container houses. The modular structure of shipping containers enables straightforward modifications and adjustments, resulting in one-of-a-kind living spaces. Customization possibilities extend beyond altering layouts, including the ability to add or remove doors and windows, install insulation, and integrate diverse design elements. Moreover, container houses can be tailored to incorporate sustainable features like solar panels, rainwater harvesting systems, and green roofs. The boundless potential for customization offered by container homes has contributed to their popularity among individuals searching for a personalized and environmentally conscious living solution.
- Q:Can container houses be designed with noise reduction features?
- Yes, container houses can definitely be designed with noise reduction features. While shipping containers are typically made of steel, which is not the best material for sound insulation, there are various methods and materials that can be used to reduce noise in container houses. One approach is to add insulation to the walls, floors, and ceilings of the container. This can be done by using materials like mineral wool, foam insulation, or acoustic panels. These materials help absorb and dampen sound waves, reducing the amount of noise that enters or leaves the container. Another method is to install soundproof windows and doors. Double or triple glazed windows with acoustic seals can significantly reduce noise transmission. Additionally, using solid core doors or adding soundproofing materials to existing doors can help block out unwanted noise. Furthermore, incorporating sound-absorbing materials in the interior design of the container house can also contribute to noise reduction. This can include using carpets, curtains, acoustic wallpapers, or acoustic ceiling tiles, which absorb sound waves and minimize echo within the space. It's important to note that while these noise reduction features can greatly improve the acoustic performance of a container house, they may not completely eliminate all external noise. Factors such as location, surrounding environment, and construction quality can also impact the overall noise levels within the house. Therefore, it is advisable to consult with professionals or acoustic experts when designing a container house with noise reduction features to ensure the best possible results.
1. Manufacturer Overview |
|
|---|---|
| Location | |
| Year Established | |
| Annual Output Value | |
| Main Markets | |
| Company Certifications | |
2. Manufacturer Certificates |
|
|---|---|
| a) Certification Name | |
| Range | |
| Reference | |
| Validity Period | |
3. Manufacturer Capability |
|
|---|---|
| a)Trade Capacity | |
| Nearest Port | |
| Export Percentage | |
| No.of Employees in Trade Department | |
| Language Spoken: | |
| b)Factory Information | |
| Factory Size: | |
| No. of Production Lines | |
| Contract Manufacturing | |
| Product Price Range | |
Send your message to us
Container House/Home with CE,CSA&AS Certificate
- Loading Port:
- Tianjin
- Payment Terms:
- TT OR LC
- Min Order Qty:
- 1 set
- Supply Capability:
- 1000 set/month
OKorder Service Pledge
OKorder Financial Service
Similar products
New products
Hot products
Related keywords


























