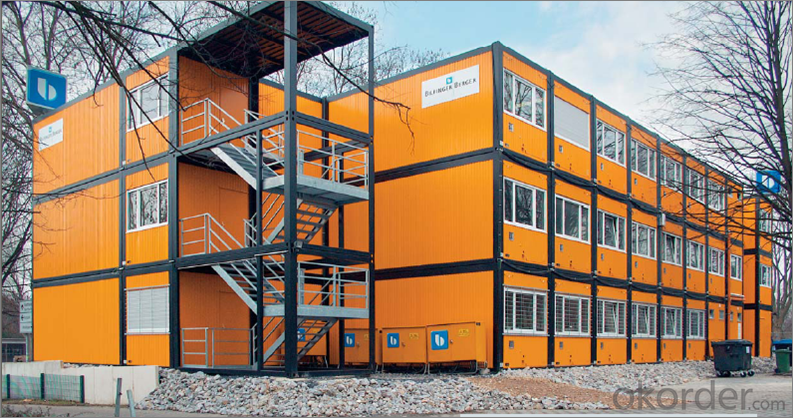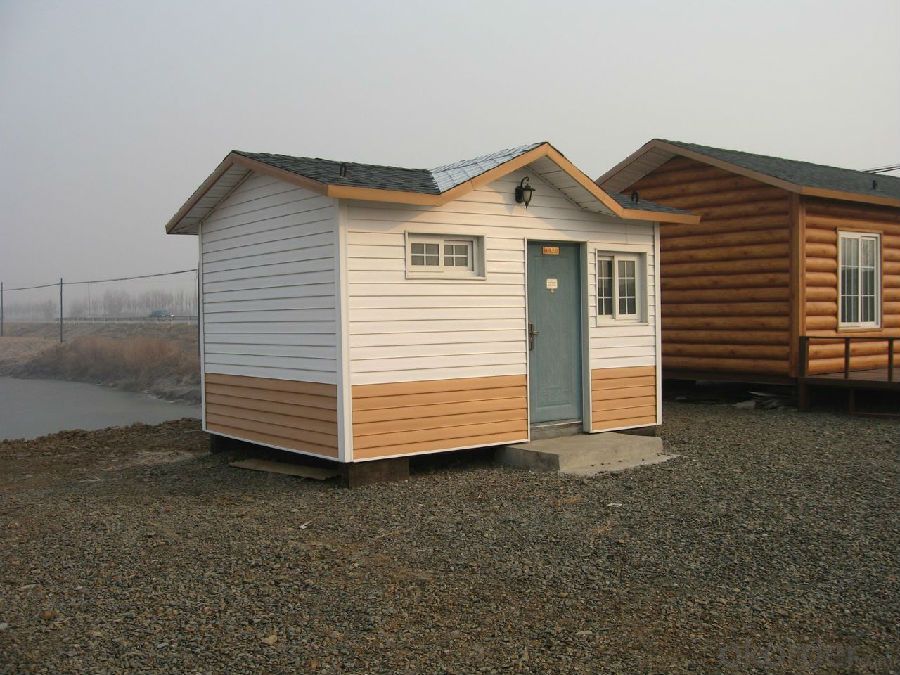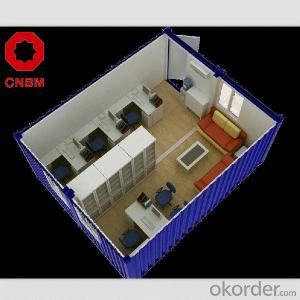Container house and Container Home with High Quality
- Loading Port:
- Tianjin
- Payment Terms:
- TT OR LC
- Min Order Qty:
- 1 set
- Supply Capability:
- 1000 set/month
OKorder Service Pledge
OKorder Financial Service
You Might Also Like
Container House with Prefabricated House ;Movable Container House :
Container House and Container Home
Technical Parameter of Container Buildings
1)Roof Load: 0.5 KN/sqm (can be adjusted as your request) |
2)Wind Speed: 210km/h |
3)Antiseismic: magnitude 8 |
4)Temperature: -50°C-+50°C |
Basic configuration : |
1)Lighted /air-conditioned |
2)Phone lines and internet line |
3) AC electrical system |
4) Rigid insulated finished walls and ceiling, windows, entrance door, finished floor |
5) Furniture can be added according to your request |
1) Wall and Celling: Insulation material plus board or sandwich panel |
2)Floor: PVC floor,Composite floor,Solid wood floor,Ecological floor or porcelain or as client's request |
3)Insualtion material:EPS/Rockwool/PU |
4)Window:Plastic steel or Aluminium Alloy |
5)Door:Plastic steel or Aluminium Alloy or Security door or Wood door |
Avaliable Hotel Container Kits or As Client's Reuqest | ||||
Bedroom | Bed | Wardrobe | Chest of drawer | Lamp |
Living Room | Sofa set | Table and Chair | Sideboard | TV |
Dining Room | kitchen table | kitchen chair | Countertop | Tableware |
Bathroom | Shower | water basin | closestool | Mirror |
The container house are constructed from ISO standard shipping containers,which is ideal choice for people who wants to make full use of indoor space, environment friendly,recycled.
It can be used for government resettlement residents big project, university,construction site, factory dorm


1. Q: What’s the delivery?
A: within 15-25 days after payment
2. Q: How long will your house stay for use?
A: Our light steel prefab house can be used for about 70 years.
3. Q: How long is the erection time of one house?
A: for example one set of 200sqm house, 8 workers will install it within 45 days.
4. Q: Can you do the electricity,plumbing and heater?
A:The local site works had better to be done by the customers.
- Q:Can container houses be designed for communal living?
- Yes, container houses can definitely be designed for communal living. Container homes are highly versatile and can be customized to accommodate multiple individuals or families. With careful planning and design, communal spaces such as shared kitchens, living areas, and bathrooms can be incorporated into container house layouts. Additionally, the modular nature of container homes allows for easy expansion and connection of multiple units, making them ideal for creating a larger communal living environment.
- Q:Can container houses be designed with a small footprint?
- Certainly, container houses have the potential to be designed with a minimal physical presence. In truth, one of the key advantages of utilizing shipping containers as building components lies in their ability to be stacked and arranged in various configurations, thus optimizing the utilization of limited space. By crafting container houses with a small footprint, we can ensure that they occupy a minimal amount of land, making them particularly suitable for urban environments or areas where space is scarce. To achieve a compact physical presence, there are several design strategies that can be implemented. Firstly, containers can be vertically stacked instead of being laid out horizontally, allowing for multi-level structures that make efficient use of vertical space. Additionally, modular container units can be interconnected, creating condensed structures that can be expanded or modified as required. Another method to diminish the physical footprint is by integrating space-saving elements and intelligent design features. This involves utilizing open floor plans, multi-functional furniture, and maximizing the entry of natural light and ventilation to reduce the need for excessive energy consumption. By thoughtfully considering the layout and organization of the container house, we can guarantee that every inch of space is utilized effectively. Moreover, container houses can be fashioned with sustainable characteristics that minimize their environmental impact. This can involve incorporating solar panels for energy generation, systems to collect rainwater, and employing eco-friendly materials for construction. By prioritizing sustainability, we not only reduce the carbon footprint of the container house but also encourage a more environmentally conscious way of life. To sum up, container houses can indeed be designed with a small physical footprint by embracing vertical stacking, modular construction, space-saving elements, and sustainable design features. These houses offer a practical solution for optimizing space efficiency while reducing environmental impact, making them a viable choice for individuals seeking compact and eco-friendly housing solutions.
- Q:Are container houses suitable for recreational or vacation rentals?
- Recreational or vacation rentals can indeed find suitability in container houses. These one-of-a-kind structures offer a variety of advantages that make them an appealing choice for this purpose. Firstly, container houses possess a high level of versatility and can easily be tailored to create comfortable and stylish living spaces. It is possible to incorporate all necessary amenities and features, including bedrooms, bathrooms, kitchens, and living areas, to ensure a pleasant vacation experience. Secondly, container houses often prove to be more cost-effective when compared to traditional vacation rentals. Using repurposed shipping containers can substantially reduce construction costs, making it a more affordable option for those interested in investing in vacation rentals. Furthermore, container houses can be built relatively quickly, saving time on construction and resulting in lower labor costs. Moreover, container houses boast environmental friendliness. By repurposing shipping containers, we contribute to recycling and waste reduction. Additionally, it is possible to design some container houses to be energy-efficient by incorporating features like solar panels, rainwater harvesting systems, and efficient insulation. Container houses also offer a unique and memorable experience for vacationers. The modern and minimalist design of these houses often appeals to those in search of an alternative and unconventional vacation accommodation. Furthermore, container houses can be easily transported to different locations, providing the opportunity to offer vacation rentals in various desirable destinations. However, it is crucial to consider certain factors before investing in container houses for vacation rentals. The location must be chosen carefully, taking into account factors such as accessibility, local regulations, and the target market. Additionally, proper insulation and ventilation should be ensured to provide a comfortable living environment, especially in extreme weather conditions. In conclusion, container houses can be a suitable and appealing option for recreational or vacation rentals. Their versatility, cost-effectiveness, environmental friendliness, and unique design make them an attractive choice for individuals or businesses interested in investing in the vacation rental market.
- Q:Can container houses be built on sloping or uneven terrain?
- Yes, container houses can be built on sloping or uneven terrain. One of the advantages of using shipping containers for construction is their versatility and ability to be adapted to various site conditions. To build a container house on sloping or uneven terrain, a few additional steps might be required. Firstly, the ground might need to be leveled or graded to create a stable foundation. This can be done by using concrete footings or piers to support the container structure. Secondly, the containers can be stacked or staggered to follow the natural slope of the terrain. This can create a dynamic and unique design, maximizing the views and utilizing the natural landscape. Additionally, the containers can be anchored to the ground or reinforced to ensure stability and prevent any shifting. By working with experienced architects and engineers, container houses can be successfully constructed on sloping or uneven terrains, providing an eco-friendly and cost-effective housing solution.
- Q:Are container houses resistant to vandalism?
- Vandalism resistance can vary for container houses depending on different factors. One advantage of these houses is their durability and strength, making them more difficult to break into than traditional houses. The steel walls and reinforced doors of shipping containers act as a deterrent to potential vandals. However, it is important to acknowledge that container houses are not entirely immune to vandalism. Although the steel structure may be hard to penetrate, windows and other openings can still be vulnerable. Moreover, container houses in isolated or unsecured areas may be more prone to vandalism due to the lack of witnesses or security measures. To enhance the resistance of container houses to vandalism, several measures can be taken. The installation of security systems like surveillance cameras, motion sensors, and alarms can discourage potential vandals. Reinforcing windows and doors with security film or additional locks can also increase the difficulty for vandals to gain access. In summary, container houses offer a higher level of vandalism resistance compared to traditional houses, but additional security measures may be necessary for further protection.
- Q:Are container houses structurally sound?
- Indeed, container houses boast remarkable structural stability. Engineered to endure harsh weather conditions and the demands of being stacked upon one another during transit, shipping containers are crafted from robust high-strength steel. Remarkably, even after being transformed into homes, their structural integrity remains intact. Furthermore, it is possible to reinforce container houses with supplementary support beams or weld them together to fashion more expansive living areas. Given the appropriate engineering and construction measures, container houses can effortlessly meet or surpass the structural criteria set for conventional homes.
- Q:Can container houses be built with a rustic charm?
- Yes, container houses can definitely be built with a rustic charm. While containers are typically associated with a modern and industrial aesthetic, with the right design and materials, they can also be transformed into cozy and rustic homes. To achieve a rustic charm, there are several design elements that can be incorporated into container houses. One approach is to use natural building materials such as wood or stone for the exterior cladding. This can give the house a warm and traditional look, reminiscent of a cabin or a farmhouse. Another way to add rustic charm to a container house is through the interior design. The use of reclaimed or salvaged wood for flooring, walls, and furniture can create a cozy and rustic atmosphere. Exposed beams, vintage fixtures, and handcrafted details can further enhance the rustic appeal. Additionally, incorporating nature into the design can contribute to the rustic charm of a container house. Large windows or glass doors can provide ample natural light and beautiful views of the surrounding landscape. Adding a porch or a deck can also create a welcoming outdoor space that complements the rustic aesthetic. In summary, while container houses are often associated with a modern and industrial style, they can absolutely be built with a rustic charm. With the right design choices, materials, and attention to detail, container houses can have a warm and inviting character that reflects the charm of a traditional rustic home.
- Q:Can container houses be designed for commercial use?
- Certainly, container houses have the potential to be designed and utilized for commercial purposes. The versatility, affordability, and sustainability of container houses have made them increasingly popular in recent years. These structures can be modified and customized to meet various commercial needs, including offices, retail spaces, restaurants, cafes, art studios, and even hotels. Container houses can easily adapt and expand, allowing for the creation of larger spaces. Their modular nature provides flexibility in design and layout, making them an excellent choice for commercial use. Furthermore, container houses can be conveniently transported to different locations, allowing businesses to move or expand as required. When properly insulated, ventilated, and designed, container houses can offer a comfortable and functional environment for commercial activities. They can also be equipped with essential amenities such as electricity, plumbing, heating, and air conditioning systems. Moreover, container houses offer cost savings compared to traditional construction methods. They are often less expensive to construct and can be repurposed from used shipping containers, minimizing material waste and reducing environmental impact. In summary, container houses can be effectively designed and utilized for commercial purposes. They present a unique and sustainable solution for businesses seeking affordable and flexible spaces.
- Q:Are container houses suitable for healthcare facilities?
- Depending on the specific needs and requirements of the facility, container houses can indeed be suitable for healthcare facilities. They offer several advantages that make them a viable option for healthcare settings. One advantage is their high level of customization. Container houses can be easily modified to meet the specific needs of healthcare facilities. The interior layout can be designed to accommodate various medical equipment, treatment rooms, patient wards, and administrative areas. This flexibility allows for efficient use of space and ensures that the facility can effectively serve its purpose. Another advantage is cost-effectiveness. Compared to traditional brick-and-mortar construction, container houses are a more affordable option. Healthcare facilities often have budget constraints, and utilizing container houses can help minimize construction costs. Containers are readily available and can be repurposed, reducing the need for extensive construction time and materials. This cost-saving advantage allows healthcare facilities to allocate their resources to other critical areas, such as medical equipment and staff training. Furthermore, container houses are easily deployable in emergency situations or areas with limited infrastructure. They can be quickly transported and set up in remote locations or regions affected by natural disasters. This feature makes container houses suitable for setting up temporary healthcare facilities in crisis response situations, providing vital medical care to affected communities. However, it is important to consider certain factors when assessing the suitability of container houses for healthcare facilities. Adequate insulation and ventilation systems need to be in place to maintain a comfortable and safe environment for patients and medical staff. Furthermore, appropriate plumbing and electrical systems must be installed to ensure the facility meets health and safety standards. In conclusion, container houses can be a suitable option for healthcare facilities due to their customization capabilities, cost-effectiveness, and mobility. However, careful planning, proper infrastructure, and compliance with necessary regulations are crucial to ensure the suitability and functionality of container houses in healthcare settings.
- Q:What are the common challenges faced during the construction of container houses?
- There are several common challenges that can be encountered during the construction of container houses. Firstly, one of the main challenges is ensuring proper insulation and ventilation. Containers are primarily designed for cargo transportation and may not have sufficient insulation or ventilation systems in place. This can lead to issues with temperature regulation and air quality within the container house, requiring additional measures to be taken to address these concerns. Secondly, structural modifications may be necessary to create openings for doors, windows, and other necessary amenities. Containers are built to be structurally sound for shipping purposes, but cutting openings for windows and doors can weaken the structure. Therefore, proper reinforcement and structural engineering expertise are crucial to maintain the structural integrity of the container while creating functional living spaces. Thirdly, plumbing and electrical installations can pose challenges in container houses. Containers are not originally designed to accommodate plumbing and electrical systems, so careful planning and expertise are necessary to ensure the safe and efficient installation of these utilities. Additionally, limited space within the containers can make it more challenging to route and conceal plumbing and electrical lines. Another challenge is complying with building codes and regulations. Container houses may be subject to the same regulations as traditional houses, and obtaining the necessary permits and approvals can be a complex process. It is essential to work closely with local authorities and ensure that the construction follows all applicable building codes to avoid any legal issues. Lastly, transportation and logistics can be a significant challenge during the construction of container houses. Containers are large and heavy, and their transportation to the construction site may require specialized equipment and careful planning. Additionally, coordinating the delivery of multiple containers and ensuring they are properly aligned and secured on-site can be a logistical challenge. Despite these challenges, container houses offer unique advantages such as cost-effectiveness, sustainability, and flexibility in design. With proper planning, expertise, and attention to detail, these challenges can be overcome, resulting in a well-built and functional container house.
1. Manufacturer Overview |
|
|---|---|
| Location | |
| Year Established | |
| Annual Output Value | |
| Main Markets | |
| Company Certifications | |
2. Manufacturer Certificates |
|
|---|---|
| a) Certification Name | |
| Range | |
| Reference | |
| Validity Period | |
3. Manufacturer Capability |
|
|---|---|
| a)Trade Capacity | |
| Nearest Port | |
| Export Percentage | |
| No.of Employees in Trade Department | |
| Language Spoken: | |
| b)Factory Information | |
| Factory Size: | |
| No. of Production Lines | |
| Contract Manufacturing | |
| Product Price Range | |
Send your message to us
Container house and Container Home with High Quality
- Loading Port:
- Tianjin
- Payment Terms:
- TT OR LC
- Min Order Qty:
- 1 set
- Supply Capability:
- 1000 set/month
OKorder Service Pledge
OKorder Financial Service
Similar products
New products
Hot products
Related keywords

























