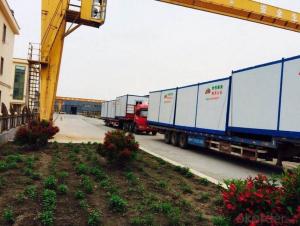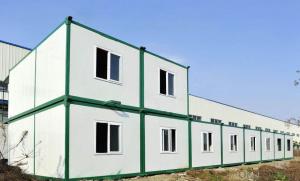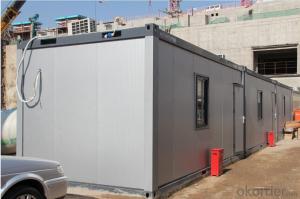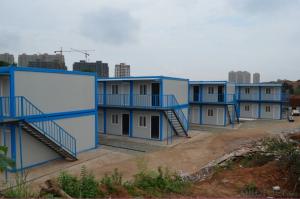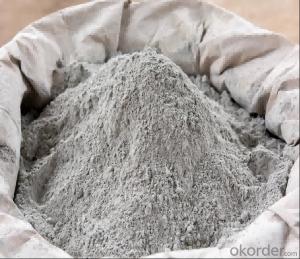Beijing Orient the constant integration chamber room
- Loading Port:
- Tianjin
- Payment Terms:
- TT OR LC
- Min Order Qty:
- 1 pc
- Supply Capability:
- 10000 pc/month
OKorder Service Pledge
OKorder Financial Service
You Might Also Like
Product introduction
The assembled series slope roof prefabricated houses
"Constant" brand series of slope roof assembled prefabricated houses is the company launched a new concept of environmental protection building economical activities, ordinary, standard and luxury type 3 kinds.According to customer demand, in a standard module for space combination, formed the skeleton system USES light steel structure, and to sandwich panels and PU tile forming palisade and roofing system.Realize the simple and beautiful, the construction fast, use safety, the standard of general overlay idea, make the overlay houses into an industrialized production, inventory, for repeated use of stereotypes housing products.
Sex can
Reliable structure: light steel system of flexible structure, safe and reliable, satisfies the requirement of building structure design codes.
Tear open outfit is convenient: housing can be repeatedly disassembling, repeated use.The installation process need only simple tools.Average per person per day to install 20-30 square meters, 6 people a team, 2 days to complete 3 k standard prefabricated houses 1 x 10 k.
Beautiful decoration: housing overall beautiful, bright color, texture soft, board face level off, have good adornment effect.
Flexible layout: doors and Windows can be installed in any position, interior partition can be set in any horizontal axis.The stairs set outside.
The structure of the building structure waterproof, waterproof design, does not need to do any other waterproof processing.
Long service life, light steel structure anticorrosion coating processing, normal service life can reach more than 10 years.
Environmental conservation: the reasonable design, easy tear open outfit, can be used many times cycle, low attrition rate, do not produce construction waste, the average annual cost is much lower than other materials of similar houses.
Using standardized components, a variety of specifications: building length and width are to K (1 K = 1820 mm) for the module.Transverse dimensions of mk + 160, the longitudinal size of nk + 160.
With the way
Are widely used in road, railway, construction and other field operation of temporary housing construction;Urban municipal, commercial and other temporary housing, such as: temporary office, conference room, headquarters, dormitory and temporary stores, temporary schools, temporary hospitals, temporary parking area, temporary exhibition hall, temporary filling stations, etc.
Assemble series flat roof prefabricated houses
"Constant" assembled series flat roof prefabricated housing is through making full use of their own strength of sandwich wall panel and roof panel, after pulling, bolts, self-tapping screw connection and finalize the design activities of housing system.Can be industrialized production, use, interior decoration, realize the inside and outside is beautiful, fast, safe construction overlay concept, tight sealing, heat insulation, waterproof, fireproof, moistureproof.
Aesthetically pleasing: housing overall modelling beautiful, inside and outside are color decorative plates, good appearance, design and colour collocation to coordinate.
Long use period: normal service life can reach more than 10 years.Convenient transportation, dismantling recycling, environmental savings.
With the way
Are widely used in road, railway, construction and other field operation of temporary housing construction;Urban municipal, commercial and other temporary housing.Such as: temporary office, conference room, headquarters, dormitory and temporary stores, temporary schools, temporary hospitals, temporary parking area, temporary exhibition hall, temporary maintenance, temporary transformer room, temporary filling stations, etc.Other temporary housing areas, such as military logistics temporary occupancy, rescue and relief temporary occupancy, sterile laboratories, isolation rooms, communication substation room.Scenic area of temporary use leisure villa, vacation homes, etc.
Products > > activity control box, the bathroom
Box is by utilizing sandwich wall panel and roof panel connection of their own strength, by screw, bolts, self-tapping screw, wall sandwich plate and the steel structure base housing system composed of roof plate connection.Quick construction, whole movable, especially suitable for municipal facilities and field construction site of the gatehouse, service, etc.
Toilet is mainly is made of light steel structure, caigang sandwich board maintenance material, to give expulsion-typely wastewater and circulating water storage (microbes) drainage way portable toilet.Can be very convenient to install, move, move, especially suitable for streets, sports venues, the use of tourist attractions.
Fence is made of steel structure column, double color sandwich steel or single color pressed steel by bolt connection and into.All of its components are composed of standard parts, the arbitrary assembly, short installation period, the effect is good, the color can be specially made according to the requirements.Repeatable tear open outfit, use, construction waste, beautiful appearance.
- Q:Can container houses be designed with a modern bathroom?
- Yes, container houses can definitely be designed with modern bathrooms. With proper planning and design, container houses can be equipped with all the necessary features of a modern bathroom, including fixtures, plumbing, and stylish designs. The compact nature of container houses may require some creativity and space optimization, but it is certainly possible to incorporate modern amenities and aesthetics into the bathroom design of a container house.
- Q:Are container houses suitable for individuals who value privacy?
- Indeed, container houses are an ideal choice for individuals who prioritize privacy. The adaptability of container houses in terms of design and arrangement is one of their primary advantages. They can easily be customized to incorporate personal spaces like bedrooms, bathrooms, and even separate living areas. Furthermore, container houses can be strategically located in secluded areas, far from bustling environments, thereby further enhancing privacy. Moreover, container houses can be equipped with diverse privacy features, such as soundproofing, tinted windows, and additional insulation, to minimize external disruptions and maintain a sense of seclusion. In conclusion, container houses provide ample opportunities for individuals to fashion private and isolated areas within their dwellings.
- Q:Are container houses suitable for artistic or creative spaces?
- Yes, container houses can be suitable for artistic or creative spaces. They provide a unique and unconventional design, allowing artists and creatives to customize and transform the space according to their needs and preferences. Additionally, container houses are often affordable and sustainable, making them an attractive option for those seeking an eco-friendly and budget-friendly creative space.
- Q:Can container houses be built in a short amount of time?
- Yes, container houses can be built in a relatively short amount of time compared to traditional construction methods. Due to their pre-fabricated nature, container houses can be quickly assembled and modified to meet specific design requirements. This makes them a popular choice for those seeking a fast and efficient solution for housing needs.
- Q:Can container houses be financed through a mortgage?
- Certainly, mortgage financing can be obtained for container houses. With the growing popularity of container houses in the housing market, numerous mortgage lenders are open to providing financing for them. Nonetheless, it is crucial to acknowledge that the availability of mortgage financing for container houses can differ depending on the lender and the individual circumstances of the borrower. The lender may also take into account factors such as the construction quality, property location, and value before approving a mortgage for a container house. To secure the most suitable financing solution for a container house, it is advisable to consult with multiple lenders and explore various mortgage options.
- Q:Can container houses be designed with a sustainable waste management system?
- Yes, container houses can be designed with a sustainable waste management system. By incorporating composting toilets, greywater recycling systems, and efficient waste separation and recycling practices, container houses can minimize their environmental impact and contribute to sustainable waste management. Additionally, using eco-friendly construction materials and implementing renewable energy systems can further enhance the sustainability of container houses.
- Q:Can container houses be built with a contemporary design?
- Yes, container houses can absolutely be built with a contemporary design. The use of shipping containers as a building material has gained popularity in recent years due to their affordability, sustainability, and versatility. With the right design and architectural expertise, container houses can be transformed into stylish and modern living spaces. Contemporary design is characterized by its sleek and minimalist aesthetics, clean lines, and use of modern materials. These principles can be easily applied to container houses. Architects and designers can incorporate large windows and glass doors to create an open and airy feel, maximizing natural light and blurring the boundaries between indoor and outdoor spaces. Additionally, container houses can be customized with various exterior finishes and materials to achieve a contemporary look. This can include cladding the containers with materials such as wood, metal, or fiber cement panels, giving the house a more polished and sophisticated appearance. In terms of interior design, container houses can also embrace contemporary elements. Open floor plans, minimalistic furnishings, and a neutral color palette can be utilized to create a clean and uncluttered living space. Modern fixtures, appliances, and lighting can be integrated to enhance the contemporary feel. Container houses offer a unique opportunity for creativity and innovation in contemporary design. They can be stacked, joined, or cantilevered to create interesting architectural forms and shapes. With the right design approach, container houses can seamlessly blend with their surroundings and become a visually striking addition to any neighborhood. In conclusion, container houses can indeed be built with a contemporary design. The combination of the versatility of shipping containers and the principles of contemporary design can result in unique and stylish living spaces that are both sustainable and affordable.
- Q:Are container houses suitable for student accommodation?
- Indeed, container houses can serve as a viable choice for student accommodation. They possess several merits that render them appealing to students. Firstly, container houses prove cost-effective in comparison to traditional housing alternatives, a crucial aspect for students who often possess limited budgets. They can be procured or rented at a reduced expense, thereby constituting a more economical alternative. Secondly, container houses boast high degrees of customization, allowing for their transformation into cozy living spaces. With suitable modifications, these houses can encompass all the essential amenities, including bedrooms, bathrooms, kitchens, and study areas. By optimizing space utilization, these structures can furnish a comfortable living environment for students. Furthermore, container houses present the advantage of being portable, facilitating easy relocation if necessary. This flexibility proves advantageous to students who may frequently need to move, be it due to university transfers, internships, or other reasons. By enabling transportation to different locations, container houses offer a convenient solution for student accommodation. Moreover, container houses demonstrate an eco-friendly nature, given that they are constructed from recycled shipping containers. Consequently, they represent a sustainable and environmentally conscious choice for student housing. As the emphasis on sustainability continues to grow, container houses align with the values of numerous students concerned about the environment. However, it is crucial to acknowledge potential drawbacks as well. Container houses may possess limited insulation, potentially necessitating additional heating or cooling measures. They might also present restricted space in comparison to traditional houses, which could pose a concern for students requiring more room. Additionally, the availability of land and requisite permits for container houses can vary depending on the location, potentially posing challenges for student accommodation. In conclusion, container houses offer a fitting option for student housing due to their affordability, customizability, portability, and eco-friendliness. While certain limitations should be considered, these houses present a practical and sustainable solution for students seeking affordable and flexible housing alternatives.
- Q:Are container houses safe?
- Yes, container houses can be safe when built and designed properly. While they may not be the traditional choice for housing, container houses have gained popularity due to their affordability, sustainability, and versatility. The safety of a container house largely depends on factors such as the quality of construction, proper insulation, and adherence to building codes and standards. Container houses are typically made from steel, which makes them structurally strong and resistant to harsh weather conditions such as hurricanes and earthquakes. However, it is essential to ensure that the containers used for construction are in good condition, free from rust, and have not been exposed to hazardous materials. Proper insulation is crucial in container houses to maintain a comfortable interior temperature and prevent condensation, which can lead to mold and other health issues. Adequate insulation helps to regulate heat and cold, making the house energy-efficient and safe for occupants. Another important aspect of container house safety is complying with local building codes and regulations. These codes ensure that the structure meets safety standards, including fire safety, electrical wiring, and plumbing. Hiring professional architects and builders experienced in container house construction can help ensure compliance with these regulations. Additionally, container houses can be equipped with safety features such as smoke detectors, fire extinguishers, and security systems to enhance the overall safety and security of the occupants. In conclusion, container houses can be safe when constructed properly, using high-quality materials, proper insulation, and compliance with building codes and regulations. It is essential to consult professionals and experts in the field to ensure the safety and durability of container houses.
- Q:Can container houses be easily modified or renovated?
- Yes, container houses can be easily modified or renovated. The modular and flexible nature of container homes allows for easy modifications and renovations to adapt to changing needs or preferences. With the right expertise and tools, it is possible to add or remove walls, install windows or doors, or even extend the living space by combining multiple containers.
1. Manufacturer Overview |
|
|---|---|
| Location | |
| Year Established | |
| Annual Output Value | |
| Main Markets | |
| Company Certifications | |
2. Manufacturer Certificates |
|
|---|---|
| a) Certification Name | |
| Range | |
| Reference | |
| Validity Period | |
3. Manufacturer Capability |
|
|---|---|
| a)Trade Capacity | |
| Nearest Port | |
| Export Percentage | |
| No.of Employees in Trade Department | |
| Language Spoken: | |
| b)Factory Information | |
| Factory Size: | |
| No. of Production Lines | |
| Contract Manufacturing | |
| Product Price Range | |
Send your message to us
Beijing Orient the constant integration chamber room
- Loading Port:
- Tianjin
- Payment Terms:
- TT OR LC
- Min Order Qty:
- 1 pc
- Supply Capability:
- 10000 pc/month
OKorder Service Pledge
OKorder Financial Service
Similar products
New products
Hot products
Related keywords
