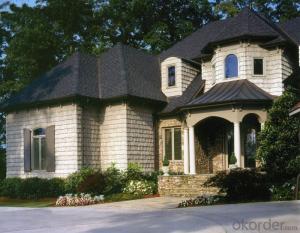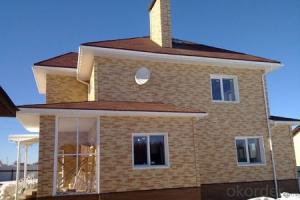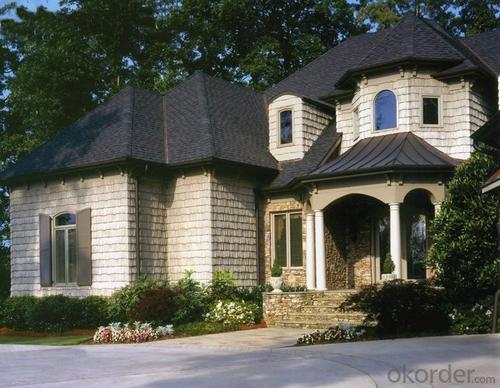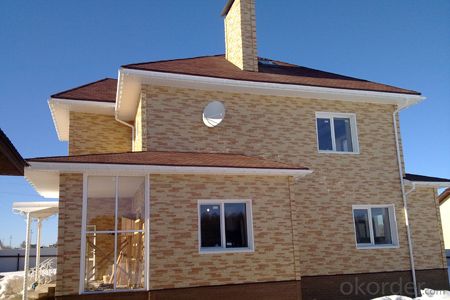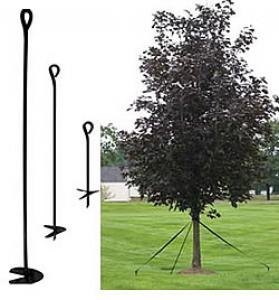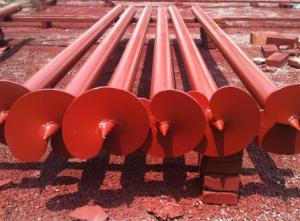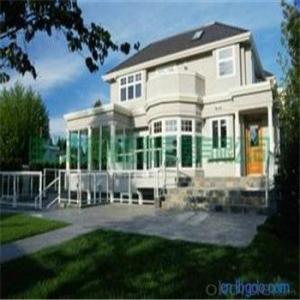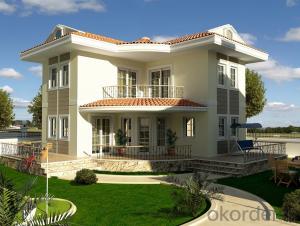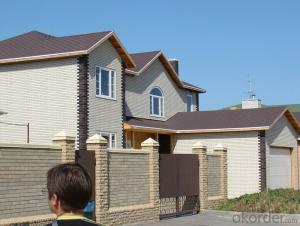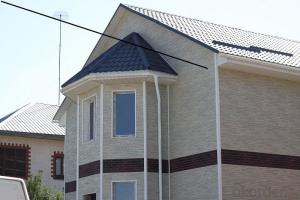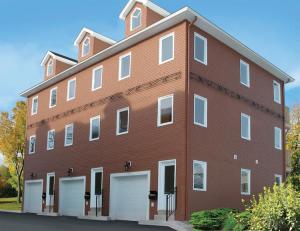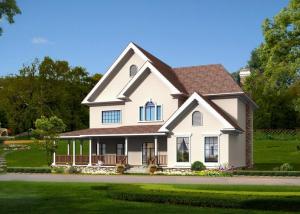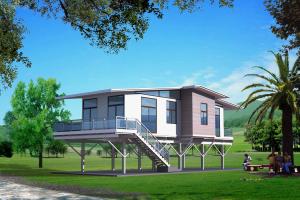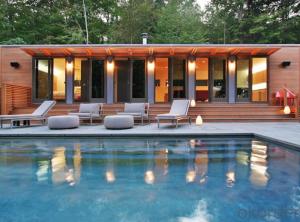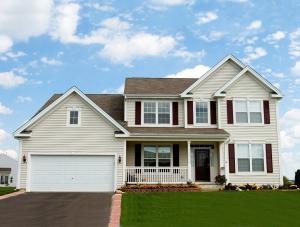Villa of Latest Modern Design Houses for Resorts
- Loading Port:
- China main port
- Payment Terms:
- TT OR LC
- Min Order Qty:
- 50 m²
- Supply Capability:
- 10000 m²/month
OKorder Service Pledge
OKorder Financial Service
You Might Also Like
1.Description of Villa :
1.Light steel structure villa provide larger space for sharing and enhance function distribution that it can be flexibly separated according to specific needs
2. It can be built on hilly places, in forests and on frozen earth
3. It only as much 1/4 of concrete structure, which can greatly reduces the cost in initial phase.
4. The construction is very quick, about 1/3 than traditional ones. All components are produced in the factory and install on site.
5. More safer. It is known that light steel structure villa has at least two times shock resistance as much as those of ordinary structure and it can resist 70m/s hurricane.
2.Feature of Villa :
1. Easy to assemble and disassemble.
2. Quick installation.
3. Almost dry construction which is environmental friendly.
4. Light and reliable, the steel structure is strong and firm.
5.Nice capacity of water proof, moisture proof and heat and sound insulation.
6. Practical, great use of space and reasonable price.
7. Long life span capacity which could be reached over 30years
3.Villa Images:
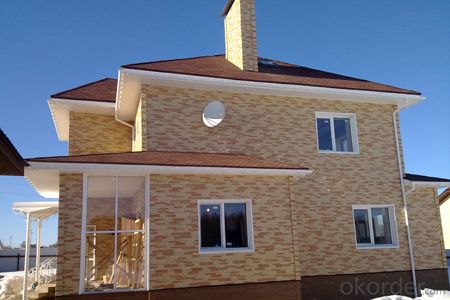
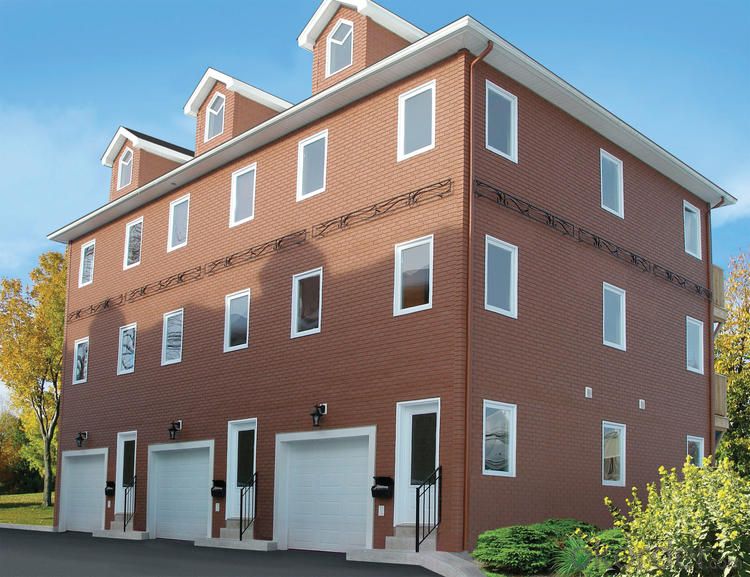
4.Specifications of the Villa:
Light steel structure villa specification | ||
Key Features | Item Title | Materials Description |
House body | Main structure | Light Steel Structure, steel column, Structure board |
Exterior wall decoration | 90 steel stud, glass wool, 10mm calcium silicate board, moisture-proof film, 19*50 steel stud, fiber cement board, exterior wall water-proof | |
Roof/Cornice | Roof: Single-layer bituminized tiles, 3mm SBS water-proof rolling material, 15mm OSB board | |
Rain carrying system | PVC rain carrying system | |
Doors and windows | Security door, paint-free door, glass door, plastic steel window, artificial marble | |
Finishing | Interior wall decoration | Ceiling grid, second floor 75*2 glass wool, first floor 75mm glass wool, waterproof moisture-proof membrane, 9.5mm plaster board, putty paint |
Interior ceiling | Fire proof gypsum board, putty and paint | |
Water and electricity pipes | Water supply PPR pipe, drainage PVC pipe | |
Indoor ground | Floor and accessories, kitchen and washing room tile | |
Other materials | Closet, washing basin, sink, shower | |
Installation | To install 200m2 house needs only 45 days by 6 professional workers | |
Loading quantity | One 40' container can load 140 m2 | |
Wind load | 130km/h | |
Anti-seismic grade | 9 degree | |
Life span | Around 70 years | |
Remarks | This specification is for the reference, if there are differences between actual condition, the adjusting is according to the actual condition. | |
5.FAQ
1.Q: How much is this house?
A: Please provide with your house drawing and project location, because different design, different location effect the house materials quantity and steel structure program.
2.Q: Do you do the turnkey project?
A: Sorry, we suggest customer to deal with the foundation and installation works by self, because local conditions and project details are well knowb by customers, not us. We can send the engineer to help.
3.Q: How long will your house stay for use?
A: Our light steel prefab house can be used for about 70 years.
4.Q: How long is the erection time of one house?
A: for example one set of 200sqm house, 8 workers will install it within 45 days.
5.Q: Can you do the electricity,plumbing and heater?
A:The local site works had better to be done by the customers.
- Q: Villa room function how to divide the most appropriate?
- Garage, entrance, TV room, restaurant, living room, kitchen, kitchen, breakfast room, bathroom, bedroom, master bedroom, study,
- Q: What kind of apartment is the villa?
- the performance of the upper and lower left and right are all independent space, Ranging from green space
- Q: Is the area of the villa terrace not included in the building area of the villa?
- The size of the villa terrace is not included in the villa's building area.
- Q: What kind of villa generally?
- independent villa: that is unique, private strong single villa, this type is the villa's oldest one, but also the ultimate form of villa architecture
- Q: What kind of villa is good?
- the second is that the villa to have enough area, it was said that the most proud of living villa is " Under the ground ", then this" ground "of course have a certain range
- Q: What is the villa residential property management content?
- engineering maintenance services: owners of the repair service should be implemented 365 days 24 hours repair system
- Q: What is a stacked villa?
- Give a simple example, just like building blocks, layer by layer of the stack, each layer for a unit.
- Q: What is the villa district management model
- so that owners, developers and government departments from the villa's organizational structure will be able to clearly see the project on each department
- Q: What is the general civil villa beam specifications?
- beam above the load is 24 walls, then the beam is generally 24 × 40cm can
- Q: What is the height of the villa house?
- Villas and other large units of the indoor door selection need to pay attention to the following aspects
Send your message to us
Villa of Latest Modern Design Houses for Resorts
- Loading Port:
- China main port
- Payment Terms:
- TT OR LC
- Min Order Qty:
- 50 m²
- Supply Capability:
- 10000 m²/month
OKorder Service Pledge
OKorder Financial Service
Similar products
Hot products
Hot Searches
