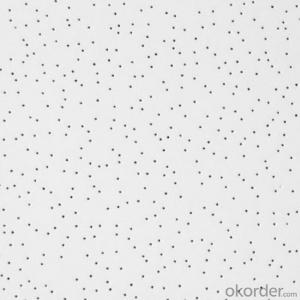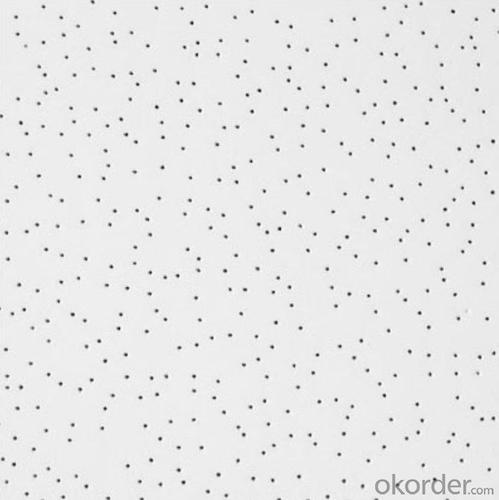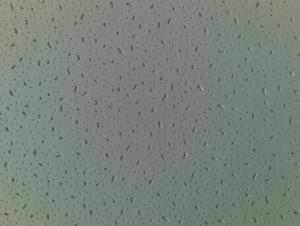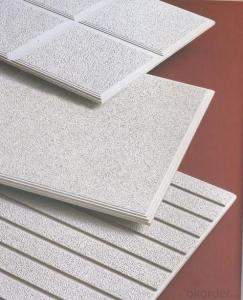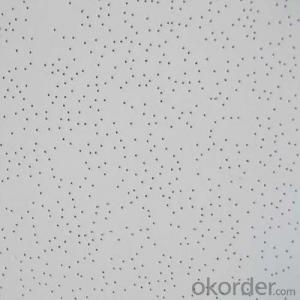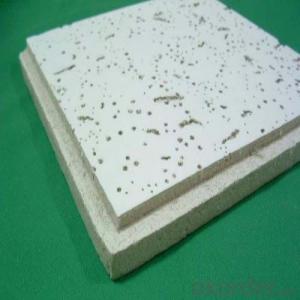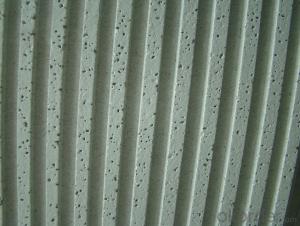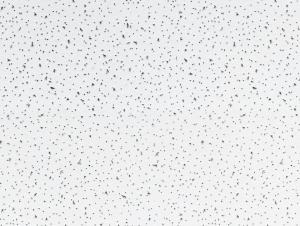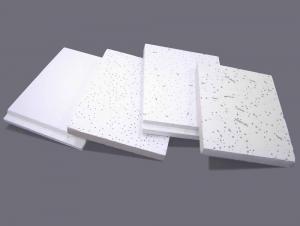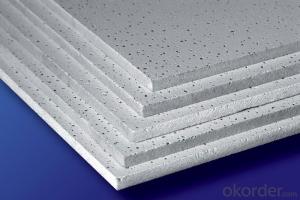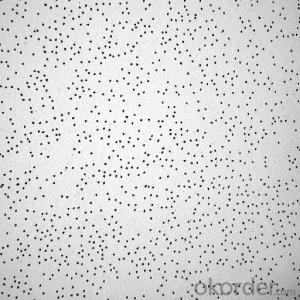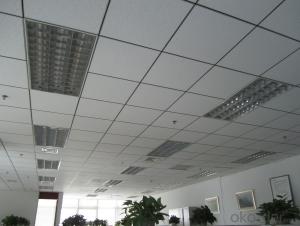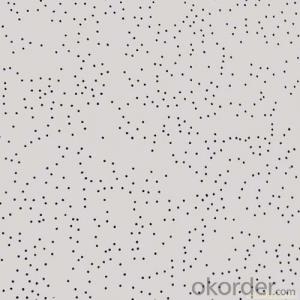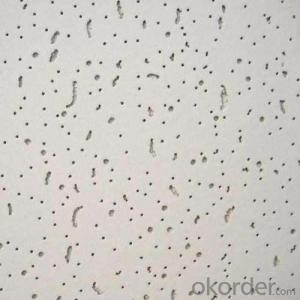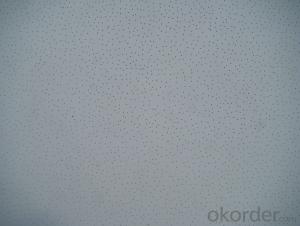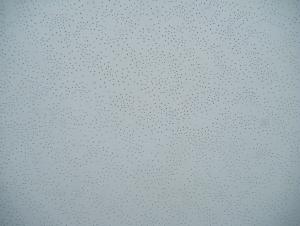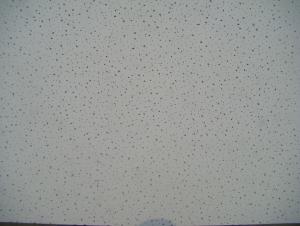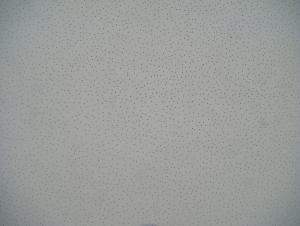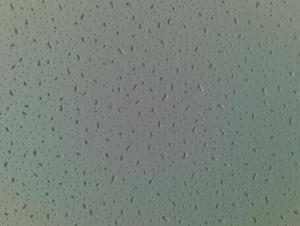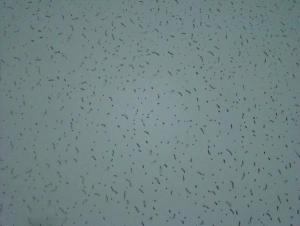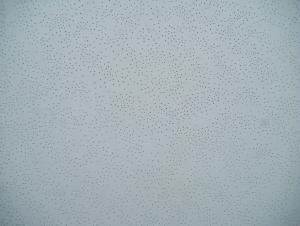Acoustical Mineral Fiber Ceiling Tiles with Perforated Textures
- Loading Port:
- Tianjin
- Payment Terms:
- TT or LC
- Min Order Qty:
- 5000 m²
- Supply Capability:
- 300000 m²/month
OKorder Service Pledge
OKorder Financial Service
You Might Also Like
Standard Sizes:
595mm*595mm; 1195mm*1195mm; 2’X2’; 2’x4’;
Thickness Range: 8mm – 18mm
Available Textures:
Astral Series; Perforated Series; Fissured Series; Sand Series.
Edge Detail: Square, Tegular
1,Structure of (Mineral Fiber Ceiling ) Description
Density (kgs/m3): 260-320kgs/m3
Noise Reduction Coefficient (NRC): ≥0.45
Humidity Resistance: ≥85%
Fire resistance: Class A Qualification
Light reflect: 0.60-0.80
2,Main Features of the (Mineral Fiber Ceiling )
Offices, Conference rooms, Corridors, Super Malls, Hospitals and other Public areas
Product Performance:
High absorption & sound insulation;
High humidity & fire resistance;
High light reflection;
Environment-friendly;
1. Use high quality mineral wool as the main raw material, asbestos free, won’t appear needle dust, which might enter human body through the respiratory tract.
2. Use the expansion perlite, which has the function of fire resistance and heat insulation, can effectively reduce the cooling & heating fee. It meets the demand of saving energy and reducing consumption.
3. Use composite fiber and special coating, greatly improving fighting force and resistance to deformation ability.
3,(Mineral Fiber Ceiling ) Images
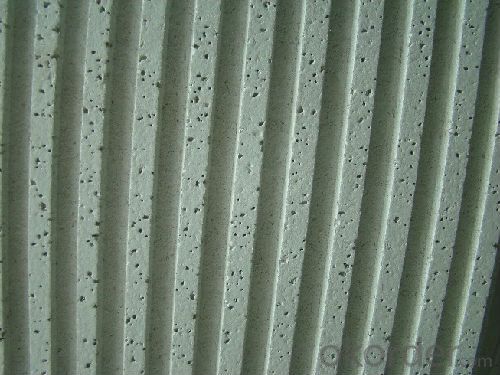
4,(Mineral Fiber Ceiling ) Specification
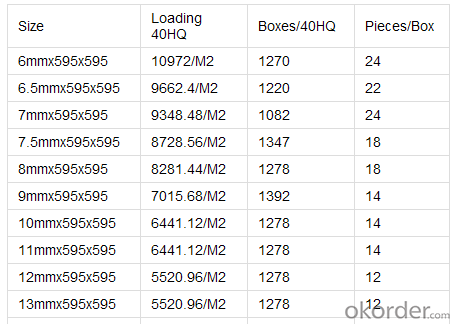
5,FAQ of (Mineral Fiber Ceiling )
Standard Sizes:
595mm*595mm; 1195mm*1195mm; 2’X2’; 2’x4’;
Thickness Range: 8mm – 18mm
- Q: Supply of ecological wood decorative board uv inkjet machine how much money one
- 1, first through the network to understand the brand, manufacturers reputation, investigate the relevant information, to avoid being deceived. 2, to the factory field trips, after all, is tens of thousands of things, not a small number, or personally go to the factory inspection assured, mainly to see the factory scale, service attitude, professional knowledge, production capacity. 3, the price is not the only criteria for discrimination, different manufacturers, different models will be different prices, contrast should choose after-sales service is good, quality guaranteed. 4, when signing the contract to pay attention, including after-sales, maintenance, warranty coverage, accessories, etc., all the empty mouth, white word black unloading contract is the most appropriate. Election uv universal printer primary problem, should be from the printer machine stability, the choice of the nozzle, the latter part of the maintenance costs (replacement nozzle price), after-sales service and other factors to consider. For uv printer equipment can be considered Toshiba uv printer, which uses a very high cost of industrial Toshiba nozzle, ink point for the 5PL, print faster than Epson 2 times faster, print accuracy than the Ricoh G5 to high, life In 24 months to 36 months. There are also 2 years warranty.
- Q: What is the requirements of the general performance of the external wall paint coating performance?
- All kinds of natural wood, wood-based panels, bamboo, paper decorative panels, decorative Mianmu veneer panels, printed wood-based wood-based panels, plastic veneer decorative panels, polyester decorative panels, plastic decorative panels, plastic board, plywood Plastic woven, semi-rigid PVC plastic flooring, PVC sheet flooring, wood flooring, brass carpet, pure wool fabric, pure linen cloth, Other fabrics, Flame Retardant Polyethylene, Polypropylene, Polyurethane, Polystyrene, FRP, Chemical Fiber Fabric, Wooden Products, etc.
- Q: Geely Golden Eagle cross how to dismantle the door trim
- This type of demolition door trim panels need to first remove the glass lifter button which has a fixed screw
- Q: Imitation marble wall decoration board how much money a square
- There are many kinds of decorative panels, the general Guangyou grc components are calculated by square meters.
- Q: I would like to ask how this plate is fixed on the wall
- Generally do their own double board, the wall is fixed and a single board as thick as the wood, wood and then fixed above the plate, the following in a fill plate, and then paste the decorative plate, edge, the general width can not be too wide ( 20CM - 25CM). There are furniture factory to do, and its fixed is a hardware with the fixed parts and assembly of furniture, almost fixed, is the lock type.
- Q: Do you want to burn the antique stone composite panel
- Speaking of the area may be easier to answer
- Q: Plastic decorative panels are made of plastic veneer
- Single-sided decorative panels 2. Double-sided decorative panels 3. Single-sided relief decorative panels 4. Double-sided relief decorative panels 5. The bottom of the paper with a metal plate to strengthen the decorative plate 6. The bottom of the paper with glass fiber cloth decorative plate 7. Aluminum plate for the substrate decoration board 8. The bottom of the paper as the substrate aluminum foil decorative plate 9. Sliced veneer mixed structure of the decorative plate (10) Wood-based panel for the decorative board
- Q: What is the effect of the film in the car door trim
- Dustproof, windproof It is too bad to seal the board.
- Q: Clean the operating room floor and wall requirements which
- Operating room decoration requirements of the wall Hospital operating room wall should use light search steel keel partition, to facilitate a variety of pipeline and wall fixed equipment concealed. Surface layer should be used with high hardness, good integrity, sewing less, tightly sealed decorative materials. Can be used 1150 color steel plate, combined with the outlet, return air, observation window, embedded view film lights, equipment cabinets, disinfection cabinet, switch interface, the wall into a whole, to minimize the convex surface and cracks. The wall can be tilted 3 degrees, not only can reduce the dust, and can reflect the angle of light is conducive to health care personnel operation. Can choose the Austrian-made WAX anti-special plate - to strengthen the board. Aseptic wall can be used 600 × 600mm light green tiles a pass to the top. Skirting board should be concave into the wall 1cm, and with the ground into one, corner radius of 40mm rounded corners. Channel on both sides and corner of the wall should be set up two anti-collision board.
- Q: Kitchen waterproof decorative board dirty how clean
- The cleaning effect is very good. Finally wipe with a rag to clean it as bright as new. Hope to help you.
Send your message to us
Acoustical Mineral Fiber Ceiling Tiles with Perforated Textures
- Loading Port:
- Tianjin
- Payment Terms:
- TT or LC
- Min Order Qty:
- 5000 m²
- Supply Capability:
- 300000 m²/month
OKorder Service Pledge
OKorder Financial Service
Similar products
Hot products
Hot Searches
Related keywords
