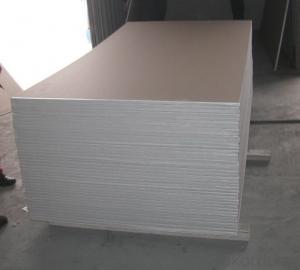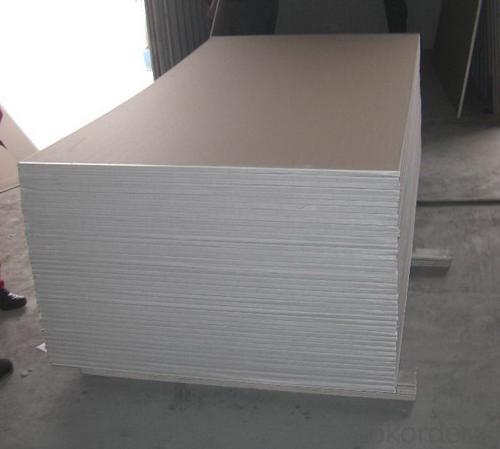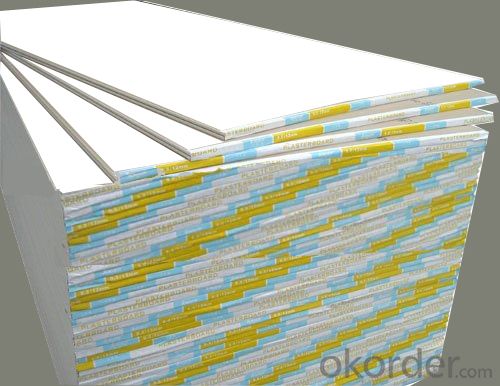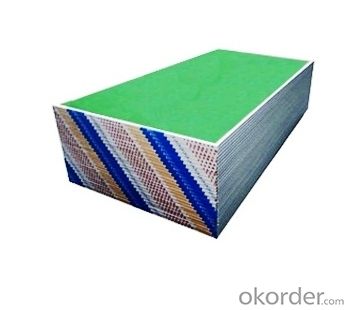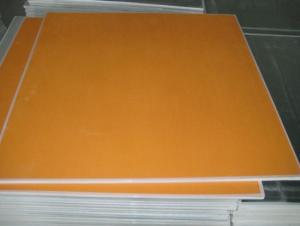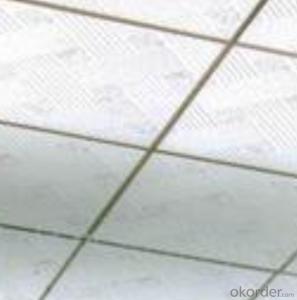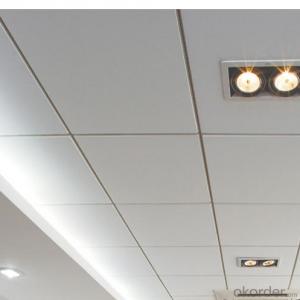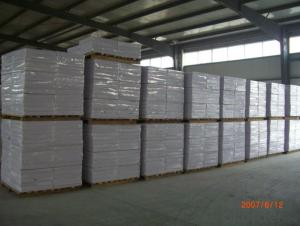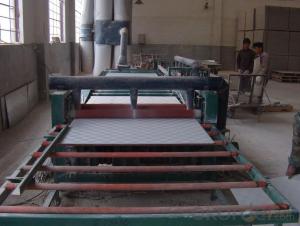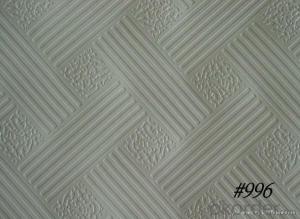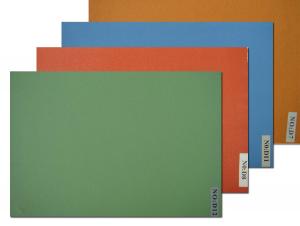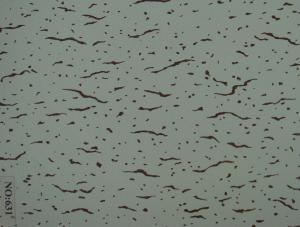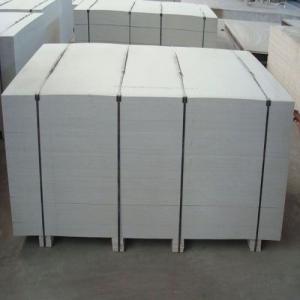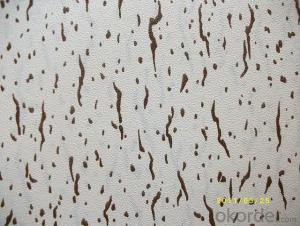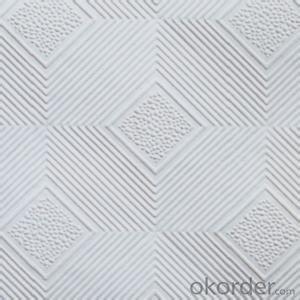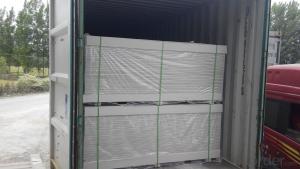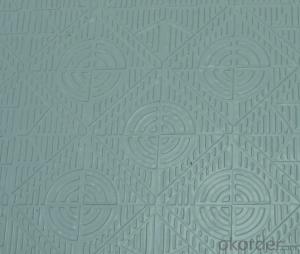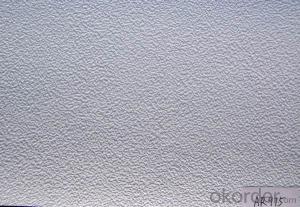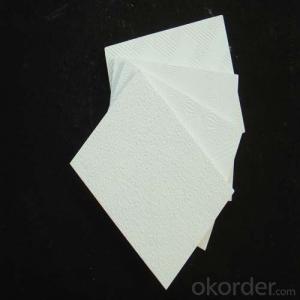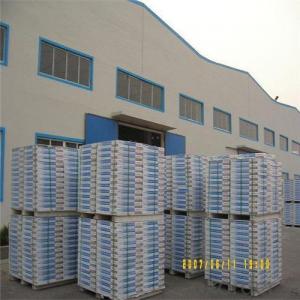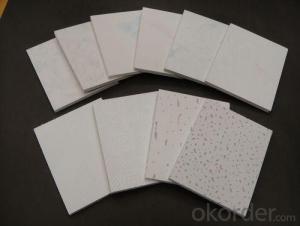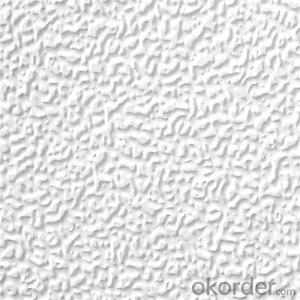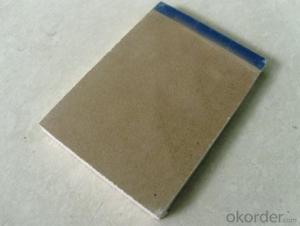Gypsum Ceiling Tiles Home Depot - Drywall Plaster Gypsum Board for New Design
- Loading Port:
- Qingdao
- Payment Terms:
- TT OR LC
- Min Order Qty:
- 2000 m²
- Supply Capability:
- 80000 m²/month
OKorder Service Pledge
OKorder Financial Service
You Might Also Like
Gypsum Board/Drywall Panel 7/7.5/8/9/12/12.5mm
1.Core material: Gypsum board
2.Surface: heatproof and moist-proof
3.Low formaldehyde emission, conforms to E1 Standard of Environmental protection
4.Has the highest fireproof of Class B1, passed National Fire protection Authority.
5.Easy to install
6.Widely used in Hotel, Dinning Room, Shopping Center, Theatre,Dancing Room,Cinema, Station, meeting room, Office, Airport, villas and residential areas et
FAQ
1.How about the quality of gypsum board?
Well,that is a good question.
Please do not worry.
We have passed ISO and CE certification..
such as Australia,New Zealand,Thailand and Columbia,etc.
2.Which payment do you prefer?
T/T is ok(30% advance payment,the other 70% before shipping).
3.When will the product be delivered?
Usually within 10-20 days after receipt of advance payment.
Obviously,it also dependson the quantity.
4.Do you accept customized?
Yes,we will do our best to meet our customers' demand.
SIZE(mm) | KGS/PC | PCS/20GP | SQM/20GP |
1200*2400*7 | 17 | 1180 | 3398 |
1200*2400*7.5 | 18 | 1150 | 3312 |
1200*2400*8 | 18.2 | 1080 | 3110 |
1200*2400*9 | 22.1 | 970 | 2793 |
1200*2400*9.5 | 22.8 | 940 | 2707 |
1200*2400*10 | 23.5 | 900 | 2592 |
1200*2400*12 | 29.5 | 720 | 2073 |
1200*2400*12.5 | 30 | 710 | 2044 |
1220*2440*7 | 17.55 | 1160 | 3453 |
1220*2440*7.5 | 18.14 | 1130 | 3363 |
1220*2440*8 | 18.58 | 1060 | 3155 |
1220*2440*9 | 22.83 | 950 | 2827 |
1220*2440*9.5 | 23.55 | 920 | 2738 |
1220*2440*10 | 23.83 | 900 | 2679 |
1220*2440*12 | 30.5 | 700 | 2083 |
1220*2440*12.5 | 31 | 690 | 2053 |
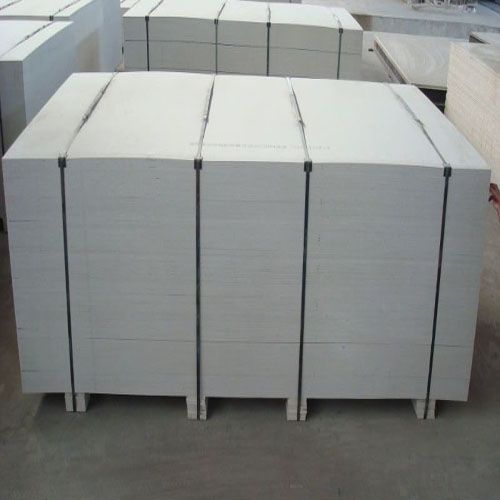
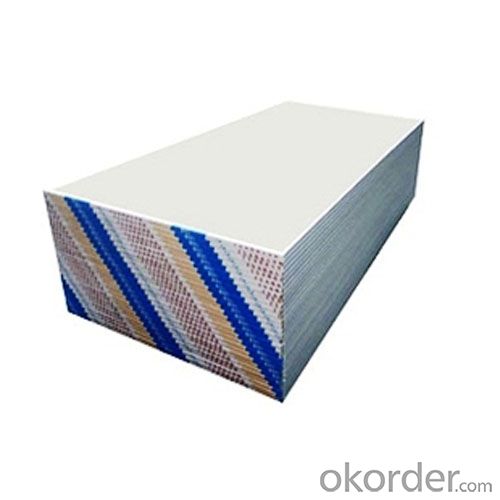
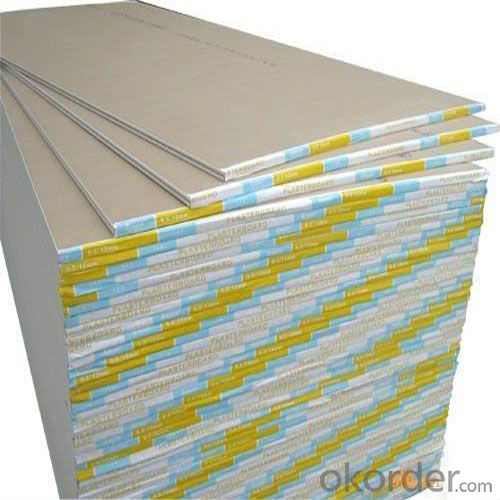
- Q: Downstairs bedroom ceiling leakage, upstairs can not find the reason
- Look at the balcony upstairs there is no water pipes, balcony outside the air conditioning partition water leakage, or the balcony on the laundry water, will penetrate below.
- Q: Is the gypsum line calculated by the perimeter of the house ceiling or by the total perimeter of the gypsum line?
- According to the perimeter of the ceiling, after all, when the gypsum line in the use of cutting!
- Q: Tangled, is the first to install the ceiling or the first gas water heater installed
- First installed gas water heater, then installed ceiling. 1, the first installation of gas water heater or electric water heater, a boiler is also installed in advance. 2, by the way remind, hood smoke pipe is fixed in advance. 3, the final installation of the ceiling. Ceiling is the roof of the living environment of the top decoration. Simply put, refers to the decoration of the ceiling, is an important part of interior decoration. Ceiling with insulation, insulation, sound insulation, sound absorption of the role, but also electrical, ventilation and air conditioning, communications and fire, alarm pipeline equipment and other projects hidden layer.
- Q: General indoor ceiling is how high ah
- Most of the living room is now used in the hanging ceiling, so the material must be selected, followed by the construction must be standardized, such as the connection should be strong, the location to install the correct and so on. And the ceiling must choose fire materials, if it is wood materials must also do fire treatment, the ceiling of the electrical line to follow the standard operation, to avoid fire and other hidden dangers.
- Q: Living room size length 5.2 wide 3.5 high 2.75 ceiling width should be designed to be somewhat beautiful? What is the distance from the ceiling to the ceiling? Is the kind of buckle groove, what materials before the production? Do not paint it?
- Woodworking materials: ??? Wood studs (nails and anti-corrosion site production), blockboard (shaped ceiling), paper gypsum board, nails, steel row nails, gas row nails, tapping screws, foaming agent, white latex, preservatives Most of the home decoration) and so on.
- Q: What is the general use of outdoor ceiling
- Kitchen bathroom recommended you use an integrated ceiling, aluminum ceiling Living room and other places recommended with gypsum ceiling or other modeling ceiling
- Q: Bad about 30 * 30 centimeters around the hole, how to make up it, others say with a piece and the hole is almost up to the board to fill up, then how to make up the patch and the surrounding fixed to live it? What should I do?
- The board on the hole, and then fixed, gypsum powder Phi seam. Paste the tape, putty putty. Dry sandpaper polished in the brush latex paint.
- Q: With the kind of paste gypsum crack every bandage paste it? I am not a painter to be simple.
- Do not do the paint is the paper that can be sticky up if you want to restore the original can take garbage bags what to block the dry again in the paste bandage and then batch of ash dry sand on the paint dry on the OK
- Q: Own home restaurant with gypsum board ceiling and integrated ceiling which expensive? Sit back and so on! ~! Understand the decoration of the trouble to say that the restaurant about 5 square meters Your integration of the ceiling so expensive ah our integrated ceiling is 160 square a good point on the more than 200
- Gypsum board with ordinary gypsum board, the thickness of 6, with wood keel, as well as cover putty and paint, the price of 150 yuan per square or so. Integrated ceiling is generally aluminum plate keel about 300 yuan per square.
- Q: Gypsum board ceiling specifications which are detailed
- In general, as far as possible because the ceiling caused by the space is too low and depressed, ceiling layer of gypsum board and the height of the original roof, you can set the height of the lamp to decide, that is just to put down the downlight. Therefore, the height of the first layer (the middle part of the figure) should be selected in advance (because the downlight has a difference in size and length). The second layer in the figure, that is, along the wall of the week, the width of about 400-600mm between. Room span is large, then wide, the room span is small and narrow. The second layer of the middle diagram shows a flood light band, the actual production is a reserved slot, slot edge from the upper layer of gypsum board about 100-200mm, the greater the distance, the more flood light, The less light (but by the brightness of the band). As a result of the first layer of bedding, there is no need to care about the problem can be installed. But the second layer surface from the first layer of the surface between about 150-250mm.
Send your message to us
Gypsum Ceiling Tiles Home Depot - Drywall Plaster Gypsum Board for New Design
- Loading Port:
- Qingdao
- Payment Terms:
- TT OR LC
- Min Order Qty:
- 2000 m²
- Supply Capability:
- 80000 m²/month
OKorder Service Pledge
OKorder Financial Service
Similar products
Hot products
Hot Searches
Related keywords
