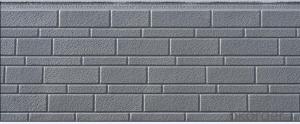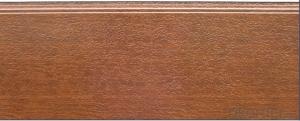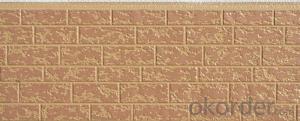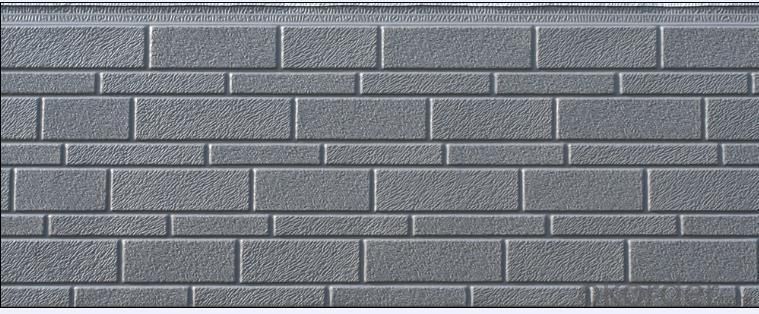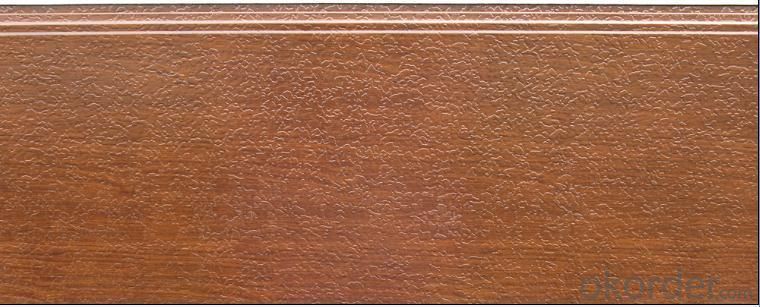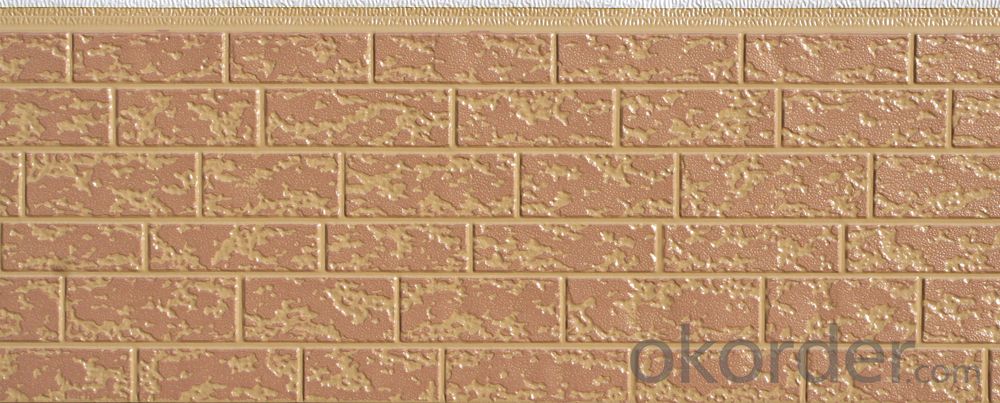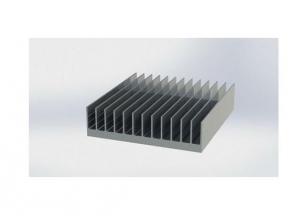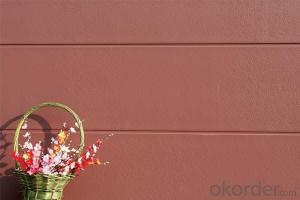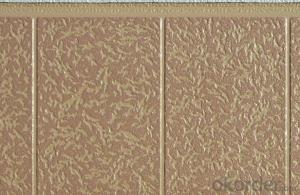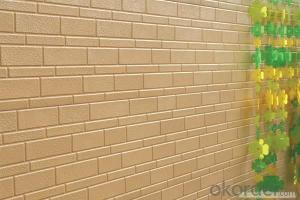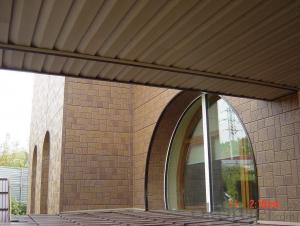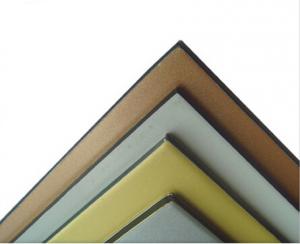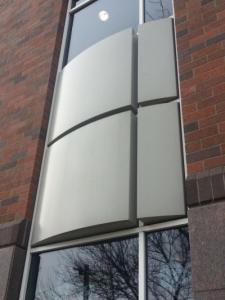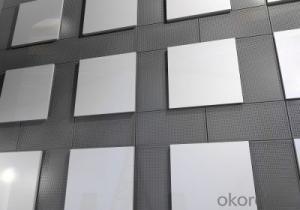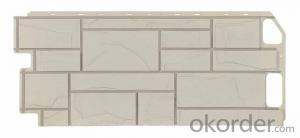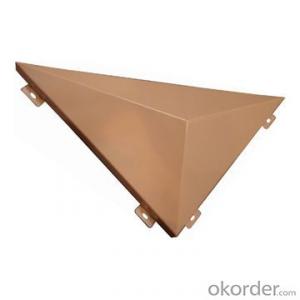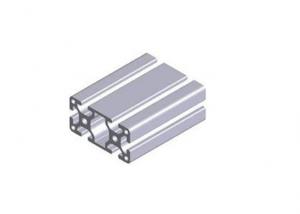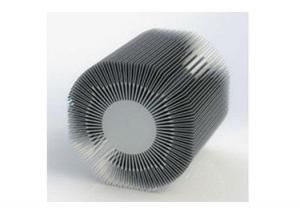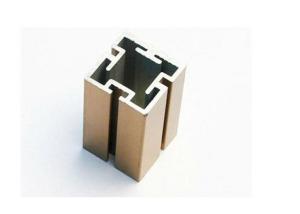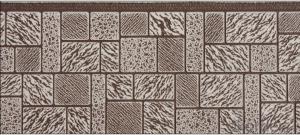Facade Wall Cladding(Facade Panel Exterior Wall Panel Professional Maufacturer)
- Loading Port:
- China Main Port
- Payment Terms:
- TT OR LC
- Min Order Qty:
- -
- Supply Capability:
- -
OKorder Service Pledge
OKorder Financial Service
You Might Also Like
Packaging & Delivery
| Packaging Detail: | Packing Size: 3840x420x145 mm; Packing Quantity: 8 pieces/ Carton; Net Weight.: 41.5kg/ Carton; Gross Weight.: 45 kg/ Carton ; 1x20ft Container: 1039.68 m2 , 720 pieces, 90 cartons; 1x40ft Container: 3500.256 m2, 2424 pieces, 303 cartons. |
| Delivery Detail: | 3-7 days after receiving deposit or L/C. |
Specifications
1. Heat Insulation & Energy-Saving
2. Seisimic-Resistance & Light Weight
3. Sound-Proof & Water proof
4.beautiful designs
stone wall panel polyurethane Project Details :
| Product Name.: | facade panel |
| HS Code: | 73089000 |
| Material: | Hanyi Panel is made up of three layers: the top material is embossed metal board coated with Alu-zinc, the middle is fire-safe material and Polyurethane foaming and the back is glass fibre paper |
| Feature: | Decoration, insulation, energy-saving, fire-safe , easy installation, etc. |
| Application: | Hanyi Decorative Wall Panel could be used on any structural buildings : brick wall, steel structure, cement wall,, wood wall etc for decoration and insulation . |
| Weight.: | 3.7kg/ m2 |
| Panel Size: | Length :3000-6000mm(standard length is 3800mm) width: 380mm, thickness : 16mm |
| Packing Size: | 3840*415*135mm |
| Package quantity: | 8 pcs/carton |
| Productivity: | 3000m2/ day |
| Delivery period: | 3-7days |
| Minimum Order: | 1000m2 ( 300m2 for one color ) |
| Unit Price: | USD14-18/ Square Meter |
| Shipment Terms: | FOB CRF CIF etc |
| Payment Terms: | L/C, T/T |
| Export Markets: | Middle East, Europe , South America ,Asia etc. |
| Certificate : | CE, ISO9001:2008 , Gost R certification and Russia Fire-safe certification |
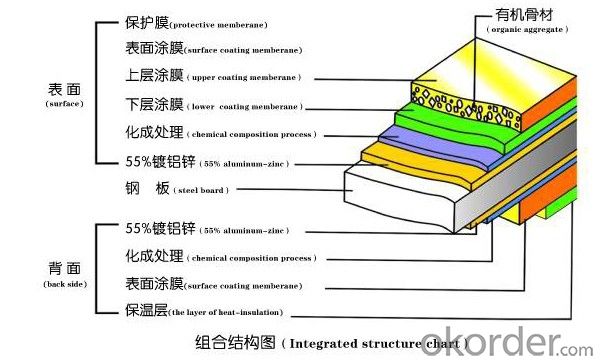
Feature:
Light weight, high strength, impact resistance, heat insulation, fire resistance, anti-seismic, elegant pattern design, single or double colors, durable, weather resistance, easy to install.
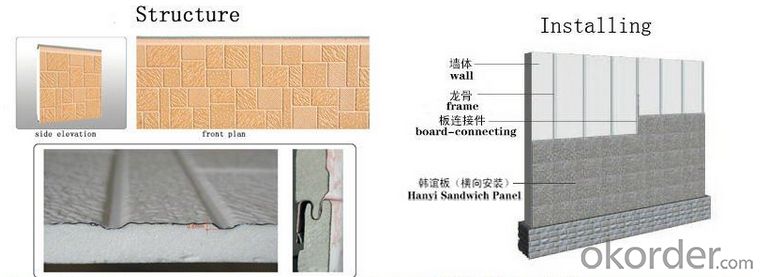
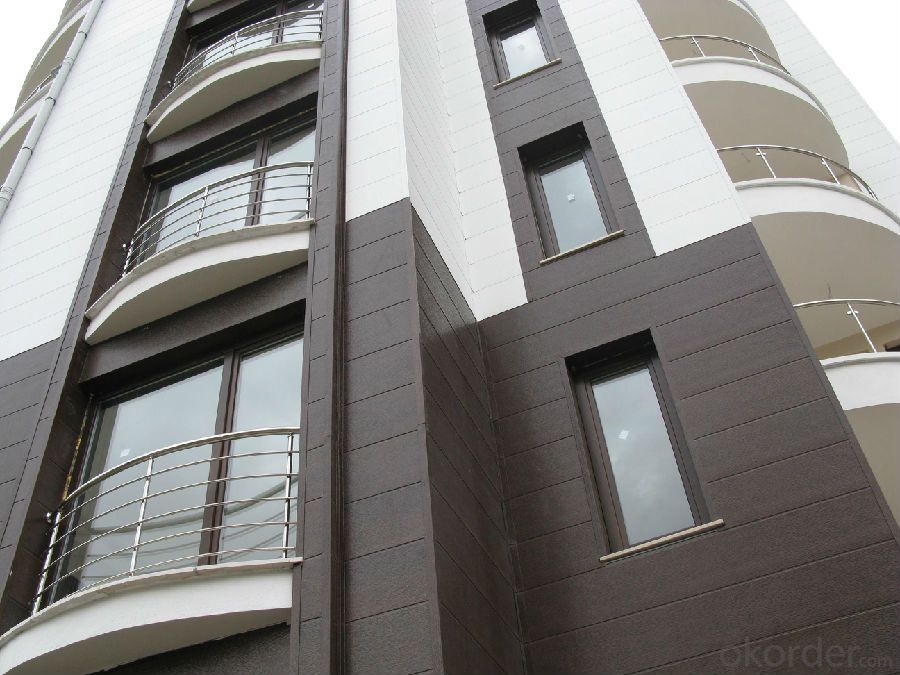
- Q: Outer frame glass curtain wall 120 profile thickness requirements
- Column not less than 3 thick, beams not less than 2 thick, span greater than 1200 not less than 2.5 thick
- Q: Can the broken aluminum frame be used for curtain walls?
- Broken bridge aluminum alloy profiles can be used on the curtain wall, mainly out of the box glass curtain wall. Hidden frame I have not seen broken bridge, because the hidden frame of the plastic structure of the plastic and sub-box under the tape or pad is broken bridge, and there is no need to set the insulation bar.
- Q: What is the curtain wall insulation profile? Is the keel used by the channel and the square tube?
- Yes, but in general, the use of aluminum alloy profiles more. In the case of aluminum does not meet the requirements of the use of the situation, you can first use other structural conditions support, such as steel beams, steel trusses, rods, cable and other structural situation, the specific use of which form of keel should be based on curtain wall design conditions Analysis and calculation can be determined, of course, in accordance with the architect and the owner of the architectural exterior effect requirements
- Q: What is the curtain wall insulation profile
- Can be used with insulation film
- Q: The drawings change from 150 series to 180 series, and now accounts are controversial because of the difference of this content. What should I do this? What is the basis for it?
- First: you want to see how much you use the profile of the weight of rice (including columns, beams, sub-box, and so on small accessories) Second: the column and the beam is the distance between the number Third: select the surface calculation as much as possible to choose the same sub-grid If each face of the sub-grid gap is not large, then each side are considered one by one or take the grid in the face to count.
- Q: Specification for aluminum alloy profiles for curtain walls
- 40 series of profiles which have several specifications
- Q: What are the differences between aluminum oxide curtain wall materials and oxidation doors and windows? Is the thickness of the coating different?
- Film thickness is no special requirements are the same, the domestic anodic oxidation generally require AA15.
- Q: Curtain wall aluminum alloy column proportion is how to count
- Does it mean rice? If it is aluminum alloy, it is generally calculated with cross-sectional area (mm ^ 2) * 2.7 / 1000 is KG / m
- Q: Glass curtain wall aluminum frame with what role
- Sub-box through the silicone structure of plastic and glass connection plate, and then through the plate to the plate and aluminum alloy connection, the purpose of the sub-box is to achieve the "hidden frame" of the purpose of the resulting.
- Q: If it is finished, width and thickness of about how much can be customized according to the size I need?
- Figure ~, aluminum can be customized, but the price is certainly higher than the standard, to open mode.
Send your message to us
Facade Wall Cladding(Facade Panel Exterior Wall Panel Professional Maufacturer)
- Loading Port:
- China Main Port
- Payment Terms:
- TT OR LC
- Min Order Qty:
- -
- Supply Capability:
- -
OKorder Service Pledge
OKorder Financial Service
Similar products
Hot products
Hot Searches
Related keywords
