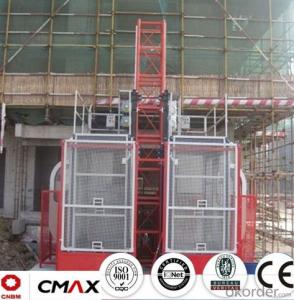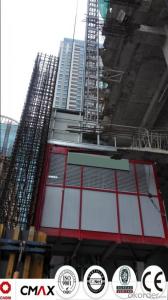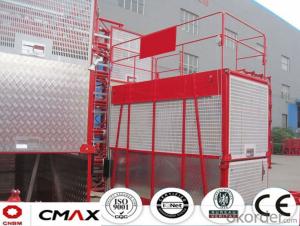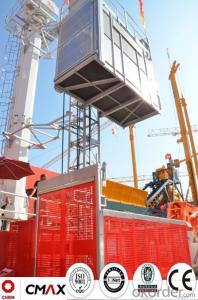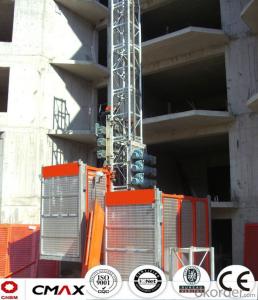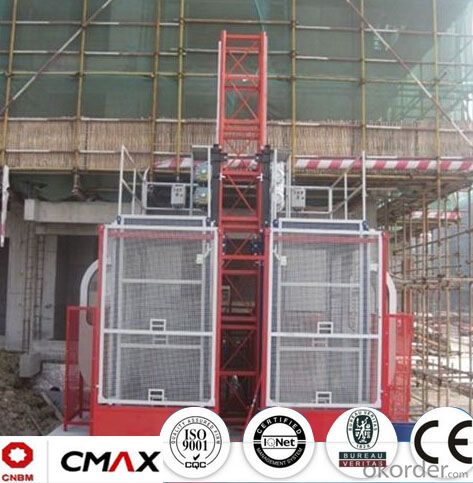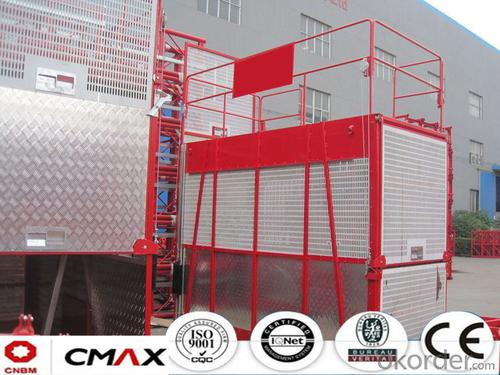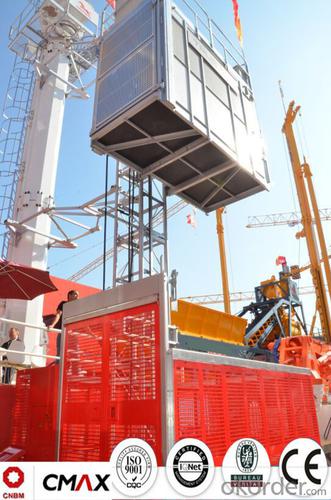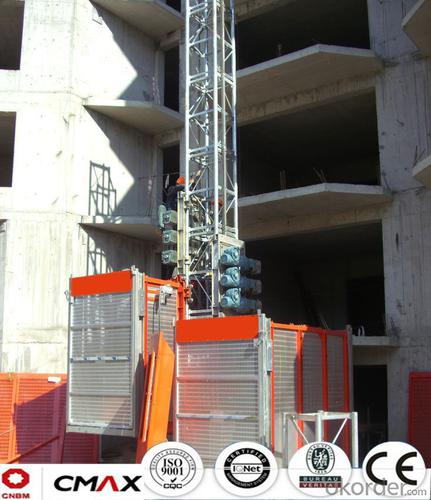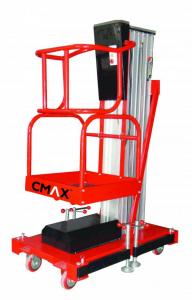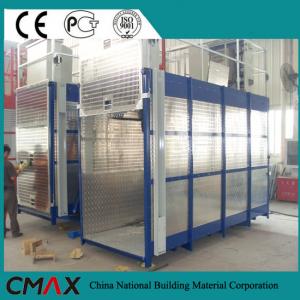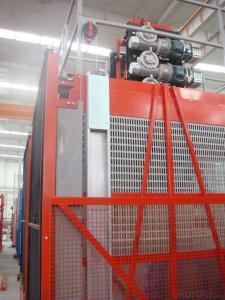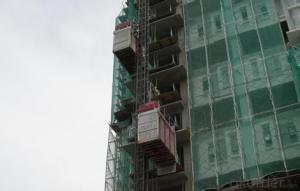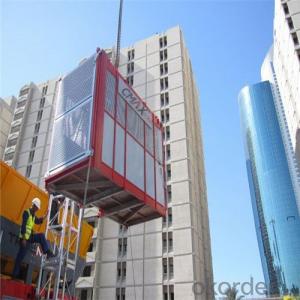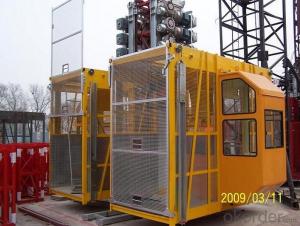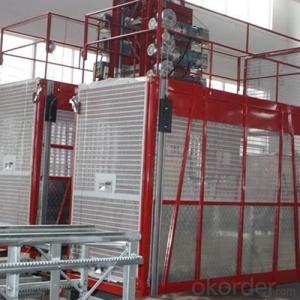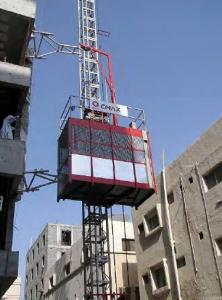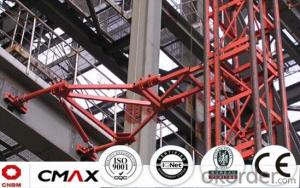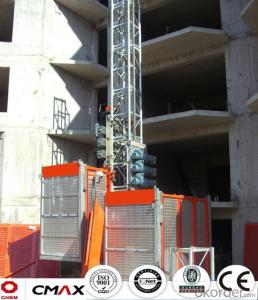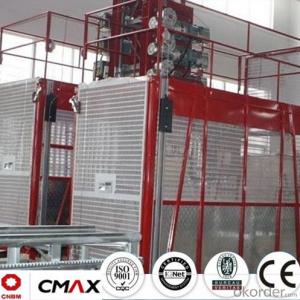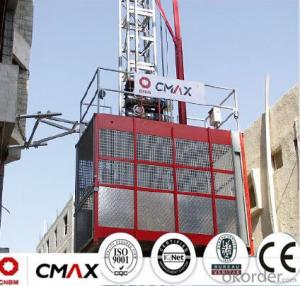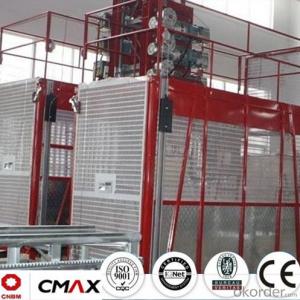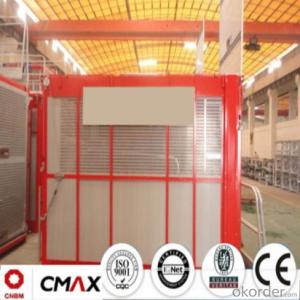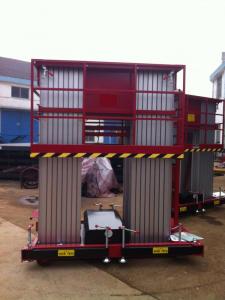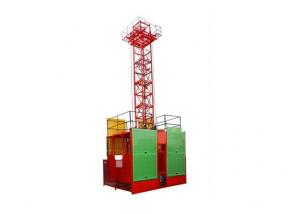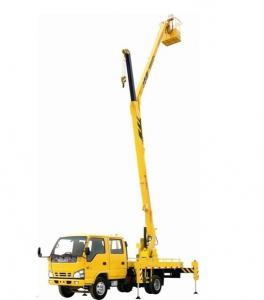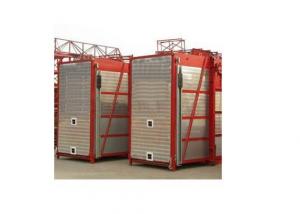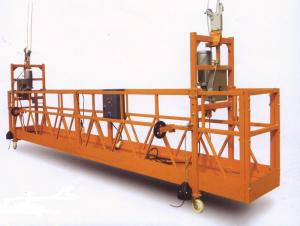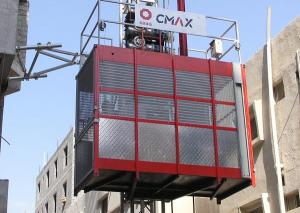Building Hoist Hot Galvanizing Mast Section Sales with 6ton Capacity
- Loading Port:
- China main port
- Payment Terms:
- TT OR LC
- Min Order Qty:
- 1 unit
- Supply Capability:
- 10 unit/month
OKorder Service Pledge
OKorder Financial Service
You Might Also Like
Structure of Building Hoist Description
The hoist can be widely used in industrial and civilian construction, bridge, under well, big chimney as well as shipping industry to carry people and materials. As permanent or semi-permanent equipment, hoist can be used in different sites such as warehouse, high tower, etc.
With the advantages of reliable performance, safety, easy carrying, high adaptability, it can reduce operators’ work intensity.
With many advanced technology integrity, strict control on each making process, high ratio of price and quality, CMAX hoist has become a symbol of lifter with high quality and excellent after-sales service.
Packaging & Delivery of Building Hoist
Packaging: nude and wooded box Delivery: 25-30days
Mains Parts of Building Hoist
1.Metal structure including the mast, tie in and cabin ,could be spay-painted and hot galvanized. Mast section is produced with high quality Q345B seamless steel pipe.
2.Electric parts are all equipped with Schneider , Siemens and other top brands.
3.The electrical system can be adopted with the normal control method and VVVF+PLC control method. Inverter we adopted is from Schneider. Yaskawa and other world famous brand.
4.Cabin exit door adopts ramping type. The ramping door likes a bridge between the building hoist and construction building.
5.The cabin floor is produced from 3MM thickness steel riffled board(Hot dip galvanized), and 15MM thickness wooden board which can reduce the vibration and deformation a lot.
6.Driving unit is adopted the products from ZHANGJIANG and other reputed maker, or from SEW, NORD.
Building Hoist Images
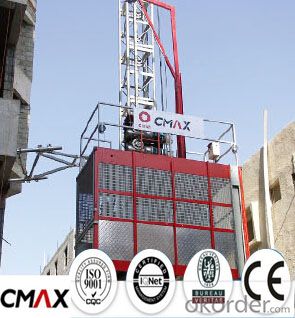
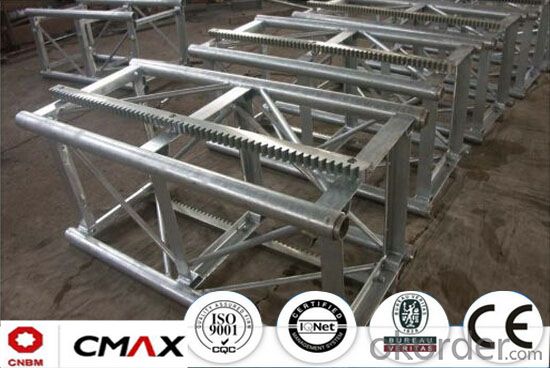
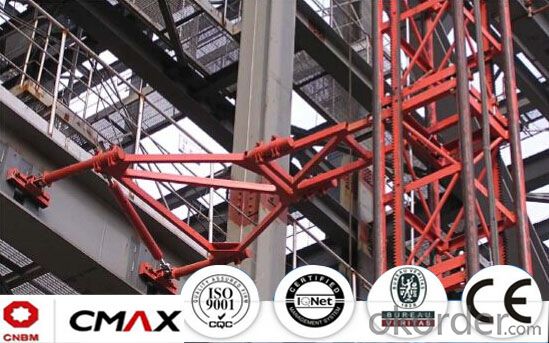
Building Hoist Specification

FAQ of Building Hosit
Q: What is the building hoist main purpose?
A: Building hoist equipped with double or single cabin to transport the materials and labors up and down. It's the ideal construction equipment for vertical transportation in the field of construction.
Q: What is the main structure of building hoist?
A: The P/M construction hoist mainly contains metal structure, driving system, electrical control system, cable guide & protection system, electrical top crane and safety device.
Q: What is the meaning of the building hoist’s code?
A: Take SC200/200 for example: “SC” stands for rack and pinion hoist, “200/200” stands for double cage and capacity is 2 tons per cage. “SC200” stands for single cage and capacity is 2 tons.
- Q: This question asks for the steps or methods to change the height at which a building hoist operates.
- <p>To adjust the height of a building hoist, follow these steps: Ensure the hoist is powered off and unplugged. Locate the height adjustment mechanism, which is typically a set of bolts or a telescoping system. Loosen any locking nuts or bolts to allow movement. Adjust the hoist height by raising or lowering the platform to the desired level. Once the correct height is reached, tighten the nuts or bolts to secure the hoist in place. Test the hoist to ensure it operates safely at the new height. Always refer to the manufacturer's instructions for specific details on your hoist model.</p>
- Q: This question asks for a comparison between electric and pneumatic building hoists, highlighting their distinct features and operational differences.
- <p>Electric building hoists are powered by electricity and are known for their high lifting capacity, speed, and efficiency. They are suitable for heavy-duty applications and can be automated for continuous operation. Pneumatic hoists, on the other hand, use compressed air to generate lifting force. They are quieter, require less maintenance, and are safer in environments where electrical sparks could be hazardous. However, they have lower lifting capacities and are generally slower compared to electric hoists. Pneumatic hoists are also more suitable for applications requiring precise control over the load.</p>
- Q: This question asks for an explanation of how to use an overload protection device specifically in the context of a building hoist.
- <p>An overload protection device is crucial for a building hoist to prevent accidents caused by excessive weight. First, ensure the device is correctly installed and calibrated according to the manufacturer's instructions. Before operating the hoist, set the overload limit based on the hoist's capacity. During operation, if the load exceeds the set limit, the device should automatically shut down the hoist, preventing further operation. Regularly inspect and test the device to ensure it functions properly. Always follow safety protocols and never attempt to bypass or disable the overload protection system.</p>
- Q: The construction elevator can only go up can't come down what happened
- Does the motor have electricity when it falls? Look at the switch and the line first, then check the controller.
- Q: Is the construction elevator a special equipment
- The construction elevator is special equipment, the installation and demolition of the special construction plan, after the installation, the special equipment can be tested and qualified for use
- Q: 6 layer of brick and concrete construction project, have tower crane still need construction elevator?
- 6 floors of brick and concrete construction projects, tower cranes do not need construction elevator. Brick structure refers to the building of the wall of vertical bearing structure, column, etc. By using brick or block masonry, lateral load-bearing beam, reinforced concrete structure is adopted for floor, roof boarding, etc. In other words, the masonry structure is a small amount of reinforced concrete and most brick wall bearing structures. The masonry structure is a kind of hybrid structure, which is composed of brick wall and reinforced concrete beams. Suitable for small width and depth, room area is small, multilayer or low-rise buildings, for load bearing walls can't change, while the frame structure of wall body can be altered.
- Q: This question asks whether a building hoist can be utilized in construction or demolition activities.
- <p>Yes, a building hoist can be used for both construction and demolition work. In construction, hoists are essential for transporting materials and personnel vertically within a building under construction. They are designed to handle heavy loads and operate safely at significant heights. In demolition, hoists can be used to remove debris and transport workers to different levels of a structure being dismantled. However, it's crucial to ensure that the hoist is suitable for the specific task and that all safety protocols are followed to prevent accidents.</p>
- Q: For example, what records do you want to have a third party monitoring?
- Important parts replacement needs to be changed to the qualification, the procedure is like the new ladder, according to the new ladder standard test.
- Q: Is it possible to use a building hoist to lift various types of materials?
- <p>Yes, a building hoist can be used for lifting different materials. It is designed to handle a wide range of loads, from construction materials like bricks and cement to heavy equipment. However, it is crucial to ensure that the materials being lifted are within the hoist's weight capacity and that they are properly secured to prevent accidents. Always follow the manufacturer's guidelines and safety regulations when using a building hoist to lift various materials.</p>
- Q: Construction site construction elevator and tower crane, which unit security check and acceptance?
- The inspection, inspection, inspection and acceptance of the inspection station shall not be put into operation
Send your message to us
Building Hoist Hot Galvanizing Mast Section Sales with 6ton Capacity
- Loading Port:
- China main port
- Payment Terms:
- TT OR LC
- Min Order Qty:
- 1 unit
- Supply Capability:
- 10 unit/month
OKorder Service Pledge
OKorder Financial Service
Similar products
Hot products
Hot Searches
Related keywords
