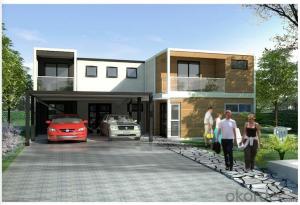Two Story Container House
- Loading Port:
- China Main Port
- Payment Terms:
- TT OR LC
- Min Order Qty:
- -
- Supply Capability:
- -
OKorder Service Pledge
OKorder Financial Service
You Might Also Like
Two Story Container House
Description
The container house is movable as a whole unity. This kind of container house is reusable usually as offices in domestic areas other than as habitable houses. Using a kind of 1150 modulus design, with security nets, doors and floor tile, its firm and safe. Cabinet unit structure for the introduction of steel and cold-formed steel welded together to make up standard components. The house can be designed just as just one unit or connected to a whole from several boxes, by simple connection such as bolts. Easy to assemble.
Container house has a wide range of applications. It can be used in temporary construction site, commercial industry, civil, military and other fields.
Technical Parameters
1).Designed and developed according to the standard size of shipping container;
2).Heatproof and waterproof;
3).Widely used as office, meeting room, dormitory, shop, booth, toilet, storage, kitchen, shower room, etc.
4).Size: 6058 * 2435 * 2790mm;
5).Components: adopts EPS, PU, or rock wool as heat insulation material;
6).All the components of the container house are up to standard and prefabricated with the advantage of easy installation and uninstallation.
7).Easy assembly and disassembly: Only six skilled workers are needed to finish three modular units in 8 hours;
8).One 40ft HQ container can load six sets of 5,950 x 2,310 x 2,740mm standard units or six sets of 6,055 x 2,435 x 2,740mm standard units;
9).The standard unit can be connected together at any direction or stack up to two or three stories;
10).Waterproof design of structure, fireproof, and heat insulation of material ensure the house to resist heavy wind load of 1.5kN/m2 and 7° seismic intensity;
11).Lifespan of the house: 20 to 25 years.
Advantage & Basic Design
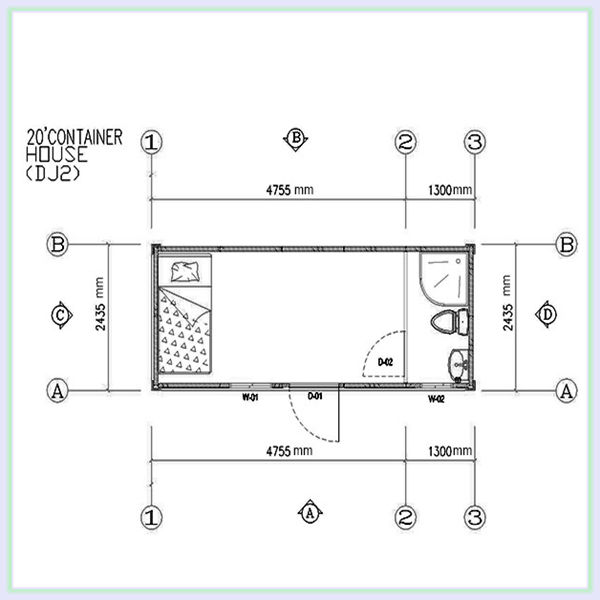
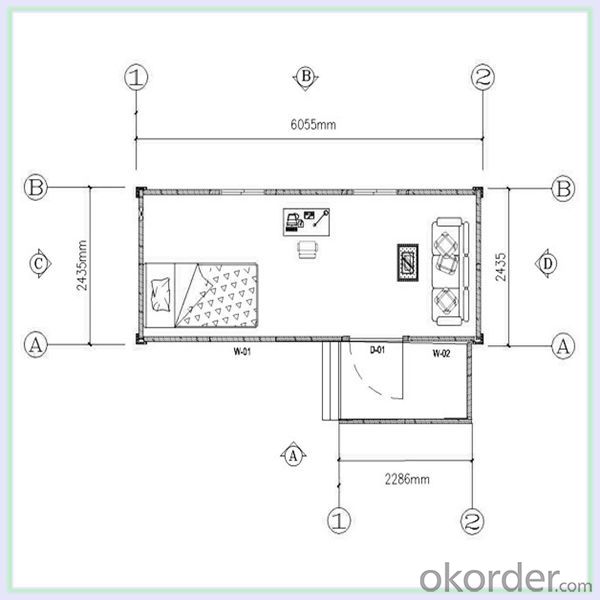
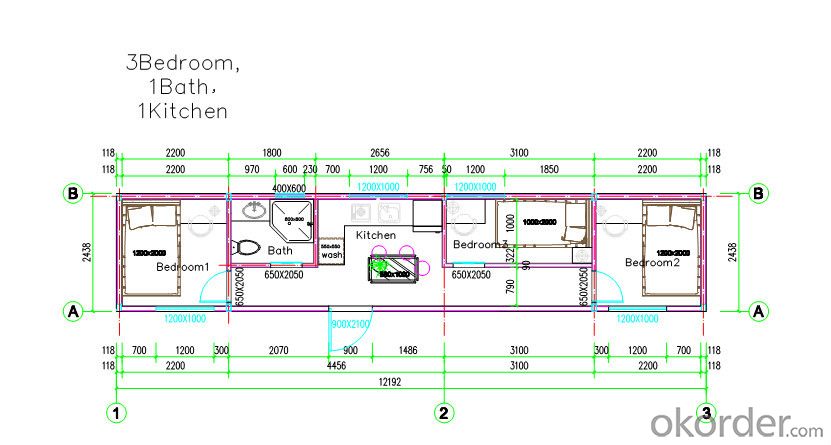
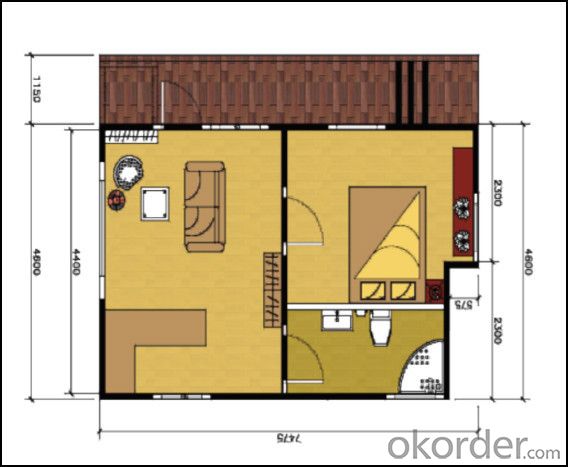
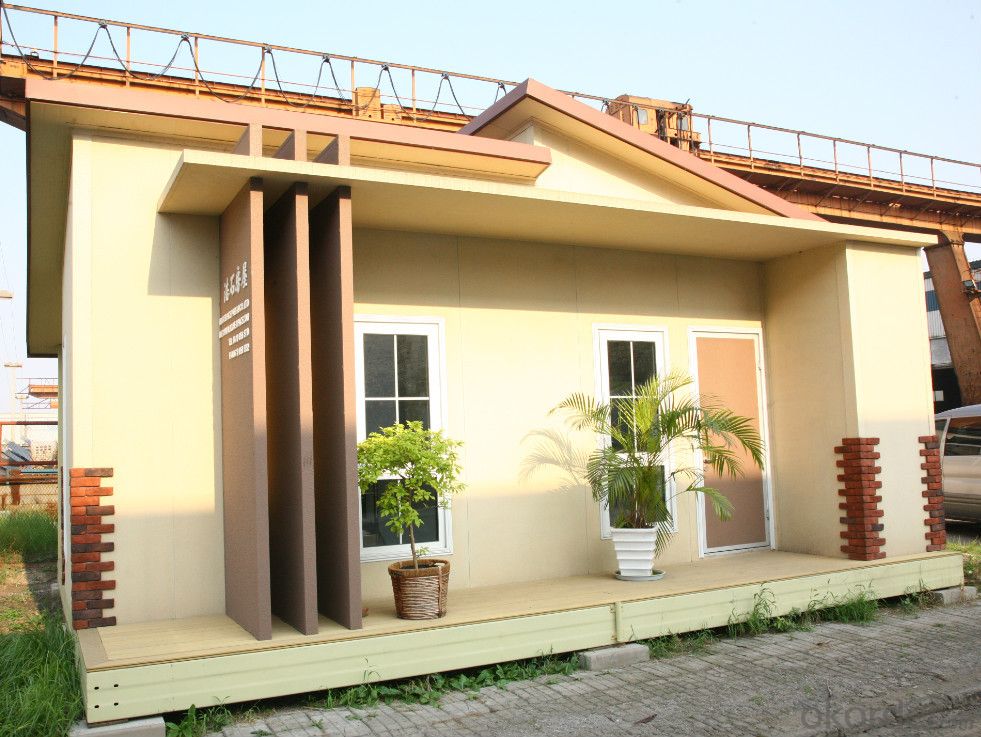
| Construction Efficiency | 2 worker in one day for one unit |
| Long life time | Max. 20 years |
| Roof load | 0.5KN/sqm (can reinforce the structure as required) |
| Wind speed | designing wind speed: 210km/h (Chinese standard) |
| Seismic resistance | magnitudes 8 |
| Temperature | suitable temperature.-50°C~+50°C |
Factory & Shippment
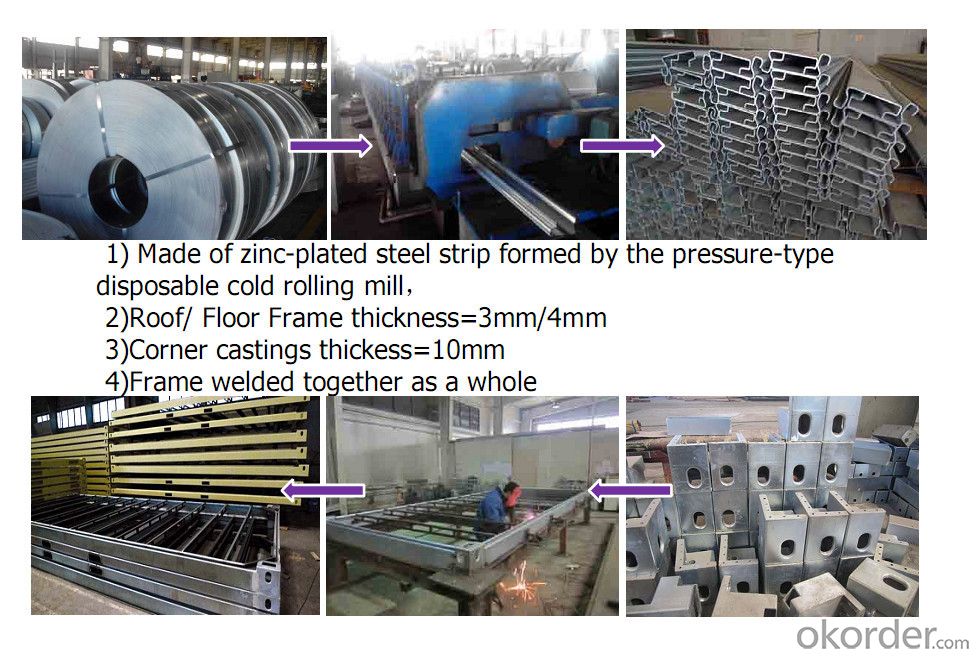
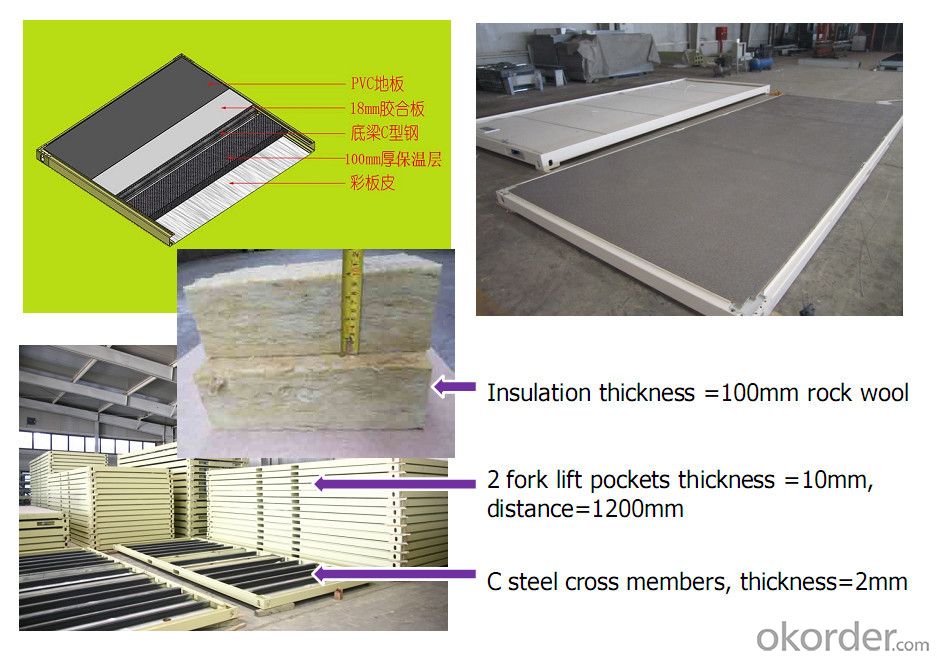
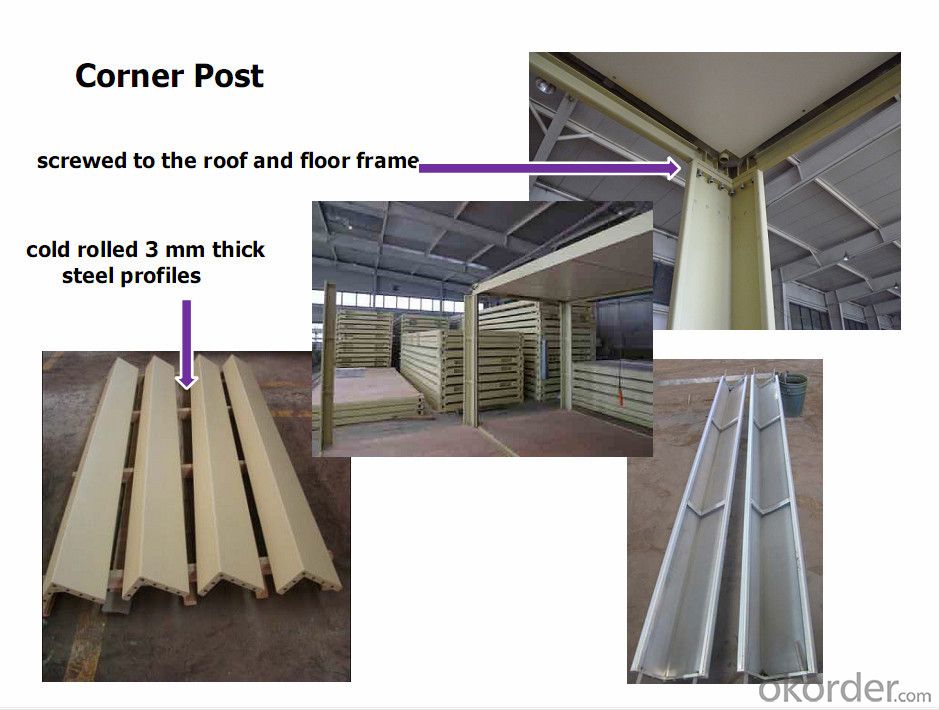
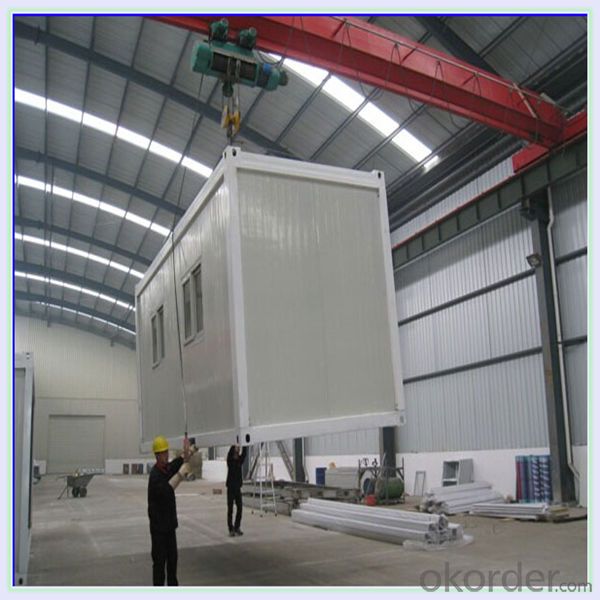
Application
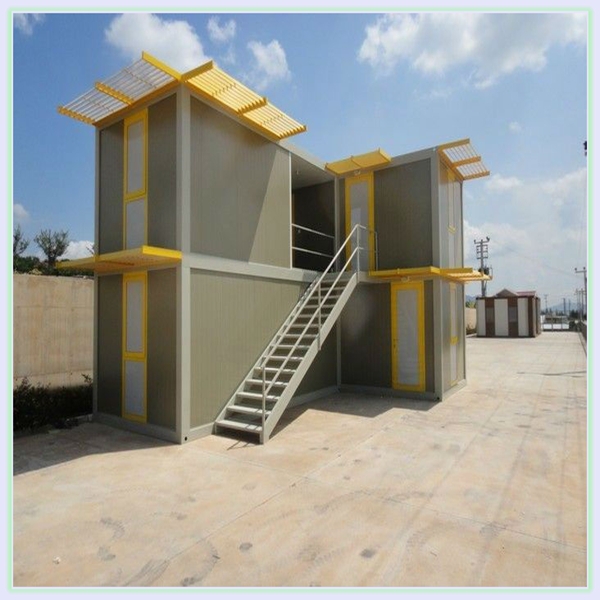
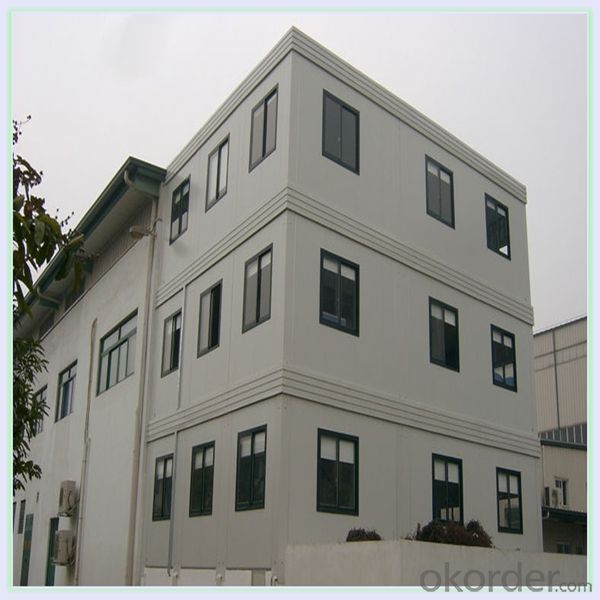
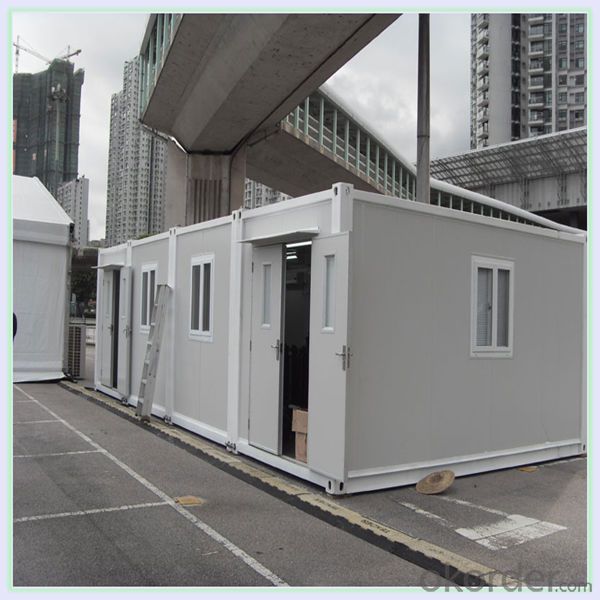
- Q:Can container houses be stacked or arranged in different configurations?
- Yes, container houses can be stacked or arranged in different configurations. The modular design of container houses makes them highly flexible and adaptable to various configurations. They can be stacked vertically to create multiple stories or horizontally to form larger living spaces. Additionally, container houses can be combined and connected in different ways, allowing for unique layouts and designs. This versatility is one of the advantages of container houses, as they can be easily customized and modified according to individual preferences and needs.
- Q:Can container houses be built with a Scandinavian design?
- Certainly, a Scandinavian design can be applied to container houses. To achieve this style, one must prioritize simplicity, functionality, and natural elements. Scandinavian design is famous for its minimalistic and clean look, emphasizing natural light, organic materials, and a connection to nature. When designing a container house with a Scandinavian style, one can include elements such as ample windows to maximize natural light, light-colored walls and floors to create a bright and airy ambiance, and an open floor plan to enhance the feeling of spaciousness. Furthermore, incorporating natural and sustainable materials like wood and stone can add a touch of warmth and authenticity to the design. Scandinavian design is also characterized by the efficient and practical use of space. Container houses, being inherently compact, align well with these principles. Employing smart storage solutions, furniture with multiple uses, and minimalistic decorations can help create a functional and well-organized living space. In conclusion, container houses can absolutely be built with a Scandinavian design by focusing on simplicity, functionality, and natural elements. By integrating features such as large windows, light colors, natural materials, and efficient utilization of space, it is entirely possible to create a container house that embraces the timeless beauty of Scandinavian design.
- Q:Can container houses be transported easily?
- Yes, container houses can be transported easily. One of the main advantages of using shipping containers for housing is their mobility. These containers are specifically designed to be transported by trucks, trains, and ships, making them inherently easy to move from one location to another. They are built to withstand rough handling during transportation and are equipped with corner castings, which allow for easy lifting and stacking using cranes or forklifts. Additionally, container houses can be easily loaded and unloaded onto trailers or flatbed trucks, making them highly portable. This portability makes container houses an excellent choice for temporary or mobile housing solutions, such as disaster relief, construction sites, or remote locations.
- Q:Can container houses be designed to have a modern bathroom?
- Certainly, container houses can be designed to include a modern bathroom. By implementing proper planning and design, it is possible to transform container houses into stylish and functional living spaces that offer all the amenities of a modern home, including a contemporary bathroom. There are various approaches to achieving a modern bathroom in a container house. Firstly, the interior layout of the container can be modified to accommodate the necessary plumbing and fixtures. This may necessitate professional assistance to ensure the correct installation and compliance with building codes. Furthermore, the bathroom design can incorporate modern materials and finishes. For instance, incorporating sleek and contemporary fixtures like a rainfall showerhead, floating vanity, and wall-mounted toilet can create a modern aesthetic. Additionally, using high-quality materials such as glass, porcelain, and chrome can further enhance the modern look. Lighting is another crucial aspect of modern bathroom design. Properly placed, energy-efficient LED lights can create a bright and inviting space. Task lighting, such as vanity lights or illuminated mirrors, can provide ample lighting for daily grooming activities. In terms of storage, modern bathrooms often feature clean lines and minimalist designs. Installing built-in storage solutions, such as recessed shelves or cabinets, can help maximize space and maintain a clutter-free environment. Furthermore, integrating smart home technology into the bathroom can add an extra touch of modernity. Features like motion-activated lighting, voice-controlled showers, and programmable temperature controls can enhance convenience and efficiency. To summarize, container houses can indeed accommodate modern bathrooms. By carefully planning the layout, selecting contemporary fixtures and materials, prioritizing lighting and storage, and integrating smart home technology, container houses can be transformed into modern, stylish, and functional living spaces.
- Q:Are container houses legal in all areas?
- Container houses, also known as shipping container homes, are legal in many areas; however, the legality of such dwellings can vary depending on local building codes and regulations. In some areas, container houses are fully legal and considered a valid form of housing. These regions often have specific guidelines and requirements that need to be met in terms of safety, structure, and aesthetics. On the other hand, there are areas where container houses may be subject to restrictions or outright bans. These restrictions can be influenced by factors such as zoning regulations, building codes, and neighborhood covenants. Some jurisdictions may not have specific regulations in place for container homes, which can make it difficult to determine their legality. It is essential for individuals interested in container houses to research and understand the specific rules and regulations in their area. This can involve consulting with local building departments, planning commissions, or seeking legal advice to ensure compliance with all applicable laws. By doing so, individuals can determine if container houses are allowed in their area and what requirements need to be met to make them legal.
- Q:Can container houses be designed with a contemporary kitchen?
- Yes, container houses can definitely be designed with contemporary kitchens. In fact, container houses offer a unique opportunity for creative and contemporary kitchen designs. With the right planning and customization, container houses can incorporate all the elements of a modern kitchen, including sleek countertops, high-quality appliances, and stylish cabinetry. Container houses are built using repurposed shipping containers, which provide a sturdy and versatile foundation for designing a contemporary kitchen. The compact and modular nature of these containers allows for efficient use of space, making it possible to create a functional and aesthetically pleasing kitchen layout. When designing a contemporary kitchen in a container house, it is important to prioritize both style and functionality. The use of clean lines, minimalist design, and neutral color palettes can create a sleek and modern look. Cabinetry with a high-gloss finish or matte textures can add a touch of sophistication, while open shelving can provide a more open and spacious feel. In terms of appliances, container houses can accommodate a wide range of contemporary options, including energy-efficient refrigerators, dishwashers, cooktops, and ovens. Additionally, high-quality materials such as stainless steel, quartz, or marble can be used for countertops, creating a luxurious and modern feel. To maximize the space in a container house, it is important to consider clever storage solutions and space-saving techniques. Custom-built cabinets and drawers can be designed to fit the unique dimensions of the containers, ensuring that every inch of space is utilized effectively. In conclusion, container houses can definitely be designed with contemporary kitchens. With careful planning and customization, container homes can incorporate all the elements of a modern kitchen, creating a stylish and functional space that meets the needs and preferences of the homeowners.
- Q:Can container houses be easily expanded in the future?
- Yes, container houses can be easily expanded in the future. The modular design and stackable structure of container houses allow for easy expansion by adding more containers or removing walls. This flexibility makes it convenient to increase the living space or modify the layout according to changing needs or preferences.
- Q:How do container houses compare to traditional houses in terms of cost?
- Container houses generally tend to be more cost-effective compared to traditional houses. This is primarily due to the fact that containers, which are the primary building material for these houses, are widely available at lower costs. Additionally, the construction process of container houses is often faster and requires less labor, further reducing the overall cost. However, it's important to note that the final cost may vary depending on factors such as location, design, modifications, and additional amenities.
- Q:Can container houses be designed to have a high ceiling?
- Yes, container houses can be designed to have a high ceiling. While shipping containers typically have a standard ceiling height of around 8 feet, they can be modified and stacked to create a spacious and airy interior with higher ceilings. By removing the container's roof and adding additional structural support, it is possible to raise the ceiling height to meet specific design requirements. Furthermore, integrating windows or skylights can enhance the perception of height and bring in natural light, making the space feel even more open and expansive. With proper planning and customization, container houses can be designed to have high ceilings, offering a modern, stylish, and comfortable living environment.
- Q:Can container houses be insulated for soundproofing?
- Container houses have the potential to be soundproofed, despite their steel composition that allows for easy sound transmission. Multiple techniques can be employed to insulate them and minimize noise transfer. One popular method involves utilizing insulation materials like mineral wool or foam to fill the walls, ceilings, and floors of the container. This effectively absorbs and reduces sound vibrations, preventing their propagation through the walls. Moreover, incorporating acoustic panels or soundproof curtains within the interior can enhance sound insulation even further. To guarantee a successful and efficient insulation solution for container houses, it is essential to collaborate with experienced professionals in the field of soundproofing.
1. Manufacturer Overview |
|
|---|---|
| Location | |
| Year Established | |
| Annual Output Value | |
| Main Markets | |
| Company Certifications | |
2. Manufacturer Certificates |
|
|---|---|
| a) Certification Name | |
| Range | |
| Reference | |
| Validity Period | |
3. Manufacturer Capability |
|
|---|---|
| a)Trade Capacity | |
| Nearest Port | |
| Export Percentage | |
| No.of Employees in Trade Department | |
| Language Spoken: | |
| b)Factory Information | |
| Factory Size: | |
| No. of Production Lines | |
| Contract Manufacturing | |
| Product Price Range | |
Send your message to us
Two Story Container House
- Loading Port:
- China Main Port
- Payment Terms:
- TT OR LC
- Min Order Qty:
- -
- Supply Capability:
- -
OKorder Service Pledge
OKorder Financial Service
Similar products
New products
Hot products
Related keywords
