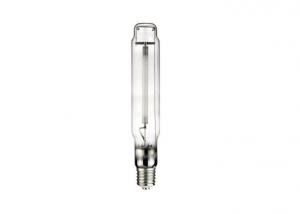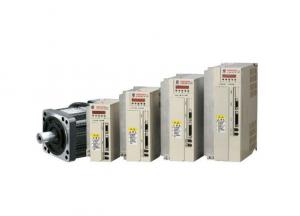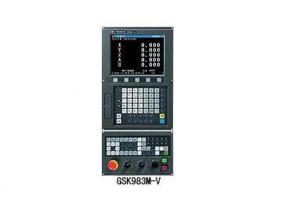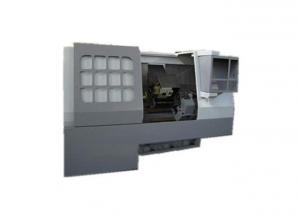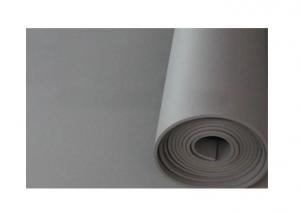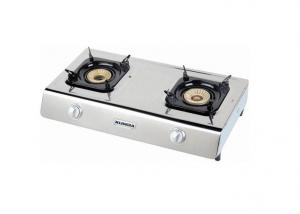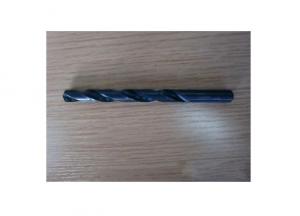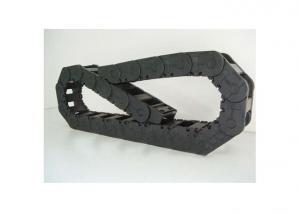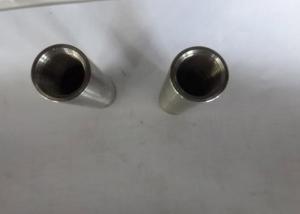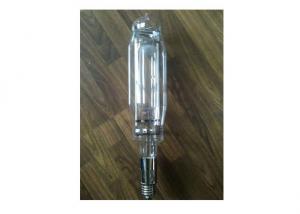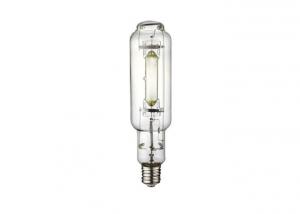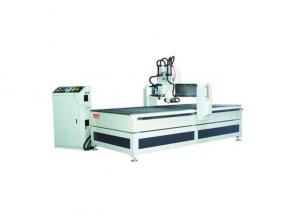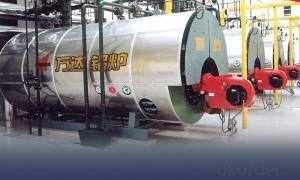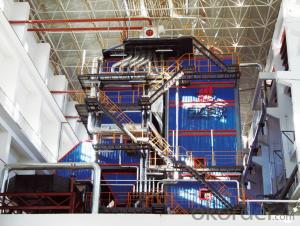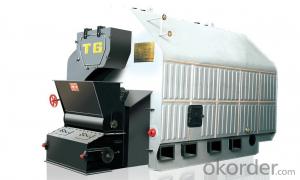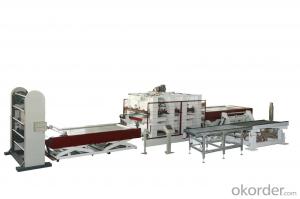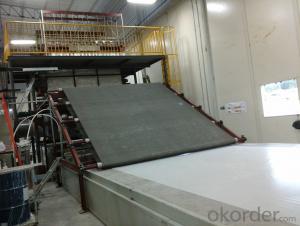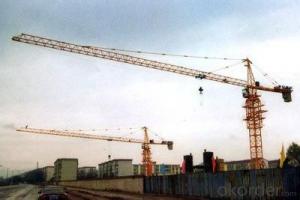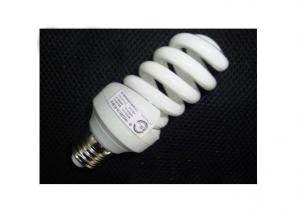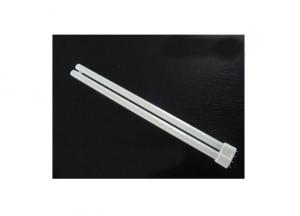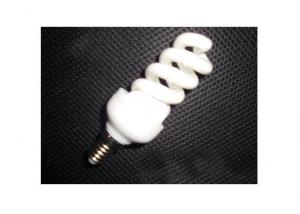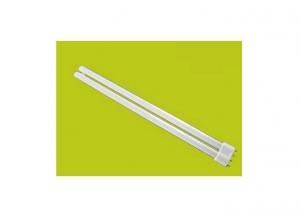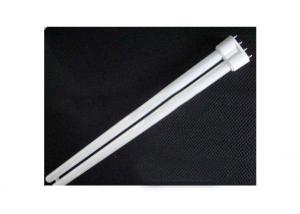Super HPS Lamp 1000 Watt for Plant Growth
- Loading Port:
- China Main Port
- Payment Terms:
- TT or LC
- Min Order Qty:
- 300 Pieces pc
- Supply Capability:
- 20000 Pieces per Month pc/month
OKorder Service Pledge
OKorder Financial Service
You Might Also Like
Detailed Product Description
1.1000W HPS with High Luminous Efficiency
2.Long service lifespan
Base type: E40
Bulb type: TT65
Power: 1000W
Lamp voltage: 110V
Lamp current: 10.3A
Luminous flux: 140,000lm
Color temperature: 2100K
Average lifespan: 24,000 hours
Applications:
Exhibition hall
Industry lighting, stadium, gymnasium and parking area lighting
Flood lighting for tunnels, Also widely used in plant growth lighting.
Our Service
1.Your inquiry for our products or other questions will be replied in 24 hours
2.Experienced & well-trained staff wil respond query in fluent english
3.OEM&ODM ,any costomized design can be undertaken
4.Exculsive designs,ideas and private info.of clients well be kept as top privacy
- Q:One side of the house lighting design. I will build a house, 8 meters wide, 20-22 meters long, and the other three adjacent to other houses, in front of the street. No commercial value.I plan to build four floors, one for the warehouse, two to three floors designed to commercial housing style, each layer of two sets of houses, four layers of all their own use. The three is only one side of the housing adjacent, daylighting, there must have a patio (courtyard). I hope you can give a graphic design
- The three sides are adjacent to the other houses What's the distance? The house you see is eight meters deep and is estimated to be next door.In this case, you should think twice before you act:First, lighting does not say first, ventilation is not good, built houses suitable for what kind of use of the function of the house?Two, this situation housing, but also in accordance with the normal architectural design and construction procedures to carry out, that is: apply for land, geological check, to provide a letter of attorney to find the design of things entrusted to the design.Four, bidding for construction team.If the three sides are adjacent to other buildings, the design and construction of the foundation will be complex and costly. However, these are not real problems, and the key is that it is difficult to deal with the coordination of property rights of neighboring buildings. Even if the basic protection measures are adopted, the other property rights parties will not be willing to agree. If these are no problem, and other property rights are your own building, but also need such procedures.Even if someone draws a plan on the Internet, there is no basis and use value.
- Q:The lower right corner of the balcony is 3 meters *2.25 meters,I'm afraid it will affect the living room lighting, Southeast of the house, in WuhanHuxing map with the actual house is reversed, you need 180 degrees in turn, look,
- Large deep into the balcony certainly affect lighting, but not very serious.Apartment is good! But, I hope you still consider due north of the house!
- Q:Balcony living room together, West, morning lighting will not be good?
- This depends on the balcony width height much, and the living room width and length, and whether the living room and corridor, restaurant and so on. If so, the west side of the sky to exposure to the position farther restaurant, so the balcony size is very important, must be large, such as landing window.Artificial remedy: if can pass, knock knock on. Indoor use light decoration as far as possible, the use of high light reflection of strong materials, in order to benefit the skylight reflected into the room. Try not to use the larger entrance curtain decoration, so as not to light, especially in the narrow aisle, corner, lest the light dead.If you encounter cloudy days, it is inevitable that the light is insufficient, in the room inside (from the living room, balcony, a distance) appropriately increase the lights, for rainy days.
- Q:How about a house with three lights in the southwest?
- Everyone has his hobby out of the house. Southerners like ventilation, lighting, southwest is the second choice, the southeast is better, and more importantly, the toilet window outside without shelter. The disadvantage is certainly a bit hot climate.
- Q:There is a relation between the 1: and the lighting problem given the compass? Give specific compass, specifically how to design in order to make the building daylighting is good, no problem!2: the question of the direction of the building, specifically how to face the law! What is the window or what? What can it represent? Does it represent daylight?3: ventilation problems, he gave a wind rose diagram, not only to see the perennial wind, I design to evergreen conifer blocking winter winds, and then through the introduction of plant configuration of the summer wind? How do I judge from the picture, the winter wind is which the summer wind is what???4: general test questions. Do you need elevation in the design of the cross section? What does he look at in the section? I don't understand!
- 1, the compass is to tell you the direction towards the best in the north and south is about 15 degrees.2, the direction should refer to the direction of the main function rooms and elevations. The room facing north and South has the best light.3, the general, just consider the perennial wind direction is enough. Apart from what you are particularly concerned about, or ecological architecture. In the fast question, if the topic does not give the wind rose diagram, may not consider the wind direction.4, the section should have two size lines and elevations, which are basic and must be painted. In the quick question, the section mainly reflects your structural type and inner space. That is to say, walls, beams, columns and storey to express clearly, there are best to cut into the wonderful space, compared to the color.
- Q:In order to have good lighting, the southern hemisphere has the best orientation
- North facing, according to the building sunshine requirements, the construction room at least 2 hours of sunshine in order to play a bactericidal effect.But the closer it is to the equator, the more it needs shade and ventilation.So, look at the southern hemisphere building orientation, basically is toward the north is relatively good, but this is not absolute.
- Q:What is side window lighting?
- Side window lighting: the use of light on the building outside the window (side window) for lighting. The side window is divided into unilateral window, double window and high side window according to its location.Side window lightingThe utility model has the advantages that the structure is simple, the arrangement is convenient, the cost is low, the light has definite directionality, is beneficial to form shadows, is suitable for watching objects with strong stereoscopic feeling, and can watch the outdoor landscape.Disadvantages: uneven illumination distribution, high illumination near the window, rapid decrease in horizontal illumination outside the window When the lighting area is equal and the window elevation is the same, the square window lighting amount (the sum of illuminance of indoor points) is the biggest, the vertical rectangle is second, and the horizontal rectangle is the smallest. But from the uniformity of illumination, the vertical rectangle has the best uniformity along the deep direction, and the horizontal rectangle is more uniform along the width directionThe main factor affecting the uniformity of indoor daylighting is the window wall. The wider the window wall is, the worse the lateral uniformity is.
- Q:Why do we need lighting shafts in the basement?
- Because if there is no lighting well, the basement will be very dark and need to be turned on for a long time. Isn't that a waste of electricity? So we'll have to dig out the well.A light well refers to a well - type structure, such as a window and a well, on the exterior walls of an underground and semi basement".The lighting well is mainly to solve the problem of poor lighting in individual rooms, while the lighting well also has the function of ventilation and landscape.
- Q:Please face the south side of the house is East, lighting is good, but also west, lighting is good
- East, welcome the morning sun
- Q:Seek advice: how to design the darkroom ventilation lighting?
- As Huxing and geographical location and other reasons, many families always have some rooms are not window, the light is not very good, and even during the day also need to turn on the lights. "It's not so difficult to say goodbye to the dark like this room," says the designer. "Maybe it will make them brighter from the decor.".If the dark room adjacent to the good lighting, then try not to block the path of light propagation, you can consider opening up two spaces. Taking into account the need to distinguish between the two functions of space, the connecting place to consider the use of transparent elements, such as the use of hollow screen, glass partition and so on, the division of the region, so that the light can be transparent.And if the dark hall adjacent to the space for the bedroom, can also use cloth partition, or on the basis of the hollow wall, increase the bead curtain, transparent silk curtain soft outfit as embellishment,Remind:Hollow partitions are effective for light transmission and natural light, but consider the problem of load-bearing walls. If the load-bearing walls, walls can not be demolished.Reflect with glass and metalLet the dark room light, the main processing should do in the light and dark areas in a light and vision, can do excuse me, echoes with the lighting area.If the dark hall around the wall can not be arbitrarily Chaigai, so can the light can reach the place in the dark hall nearby, consider adding glass, metal, etc. to mirror reflective elements, to improve the brightness of the light through the dark hall. I suggest that non privacy door can be replaced with glass doors, for example, the study can be considered open type design, do sliding glass material, which can achieve the optical effect.Remind:The mirror should not be used in large areas, otherwise it will make people feel dizzy for a long time. The best use of movable mirror, convenient after adjustment.
1. Manufacturer Overview |
|
|---|---|
| Location | Jiangsu,China |
| Year Established | 2004 |
| Annual Output Value | Above US$100 Million |
| Main Markets | 20.00% Domestic Market 20.00% Africa 10.00% Southern Europe 10.00% Northern Europe 10.00% Western Europe 10.00% Mid East 10.00% Eastern Europe 10.00% South America |
| Company Certifications | RoHS;ISO14001 2004; ISO 9001:2008;CE |
2. Manufacturer Certificates |
|
|---|---|
| a) Certification Name | |
| Range | |
| Reference | |
| Validity Period | |
3. Manufacturer Capability |
|
|---|---|
| a)Trade Capacity | |
| Nearest Port | Lianyungang |
| Export Percentage | 21% - 30% |
| No.of Employees in Trade Department | 6-10 People |
| Language Spoken: | English, Chinese |
| b)Factory Information | |
| Factory Size: | 50,000-100,000 square meters |
| No. of Production Lines | Above 10 |
| Contract Manufacturing | OEM Service Offered Design Service Offered Buyer Label Offered |
| Product Price Range | High and/or Average |
Send your message to us
Super HPS Lamp 1000 Watt for Plant Growth
- Loading Port:
- China Main Port
- Payment Terms:
- TT or LC
- Min Order Qty:
- 300 Pieces pc
- Supply Capability:
- 20000 Pieces per Month pc/month
OKorder Service Pledge
OKorder Financial Service
Similar products
New products
Hot products
Hot Searches
Related keywords
