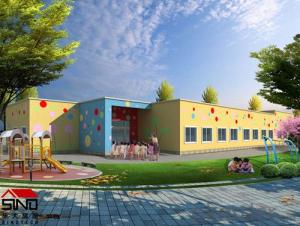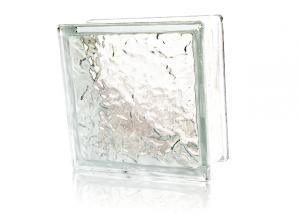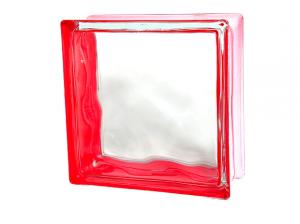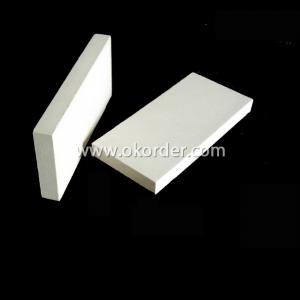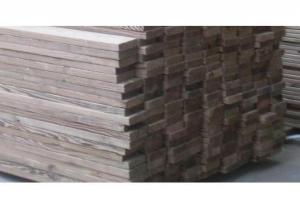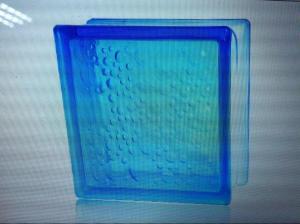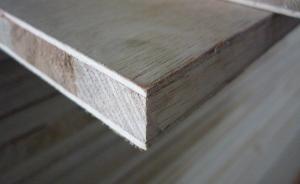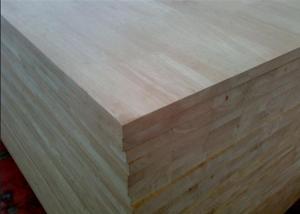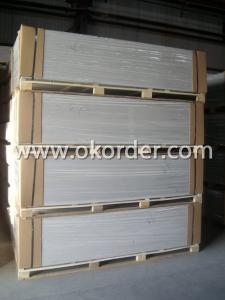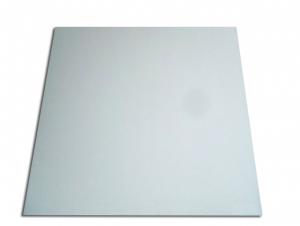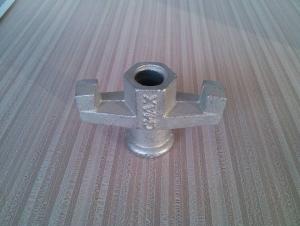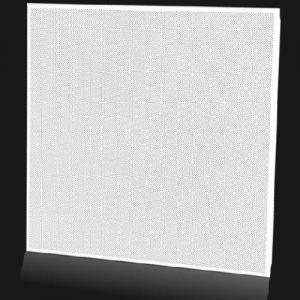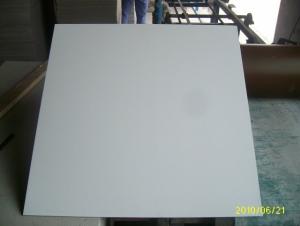steel house for kindergarten double wall
- Loading Port:
- Shanghai
- Payment Terms:
- TT OR LC
- Min Order Qty:
- -
- Supply Capability:
- 20000㎡ m²/month
OKorder Service Pledge
Quality Product, Order Online Tracking, Timely Delivery
OKorder Financial Service
Credit Rating, Credit Services, Credit Purchasing
You Might Also Like
This product belongs to Ligth Steel Frame Structure.
This structure is formed by the dense light steel studs and compound envelop and with all kinds of supprior physical qualities.
Advantages:
1. Flexible combination
2. Easy transportation
3. Fast construction
4. Cost saving
5. Removable & recycle
6. Thermal Insulation
7. Seismic and wind resistance
8. Roof Load-bearing
Packing:
light steel packing: light gauge steel in bulk, decorate panel material in pallet, other fittings all in boxes, loaded into 40' GP and 20' GP on container.
- Q:Shanghai light steel keel ceiling wall how much labor costs?
- If you buy materials to make people do not directly specify the material model specifications, directly called light steel keel, specifically do fast and good.
- Q:I plan on converting my carpet to Engineered Wood. Should I use gluedown or floating floor? I heard gluedown is better because it won't create noise when you walk. Does gluedown work for Engineered wood? thanks
- I've had allot of success with floating floors, been using them for the last 10 years. If you want to improve on the sound proofing install acoustic membrane first it works great.
- Q:What is the meaning of the number of silk
- The name of the industry is 50 or 30 silk. Shorthand for 50C or 30C, also abbreviated as 50S or 30S
- Q:Does anyone clearly know about the construction technology of glass wool blanket, aluminum net and sound-absorbing wall?
- 1,4X20 wide aluminum mound layer, fixed with wood screws; 2, the layer of aluminum net; 3, fix the taut glass cloth on the surface of the keel; 4, stick 40 thick rock wool felt in the keel with construction adhesive ; 5 , 50X50X0.7 fix the light steel keel to the wall with expanded bolts, two-way medium range of 450-600; 6, polymer waterproof coating moisture barrier; 7, 8-10 thick 1: 0.5: 3 cement gypsum mortar layered leveling;
- Q:What is the use of glass magnesium board
- Glass magnesium board is generally used for building wall decoration, partitions, ceiling and other fields, while the box, greenhouse skeleton, outdoor crafts are also the use of glass magnesium cement direction.
- Q:Can container houses be designed with solar power systems?
- Certainly, solar power systems can be utilized in the design of container houses. In fact, container houses are an ideal choice for implementing solar power due to their modular and compact nature. The roof of a container house can easily accommodate solar panels, taking full advantage of the abundant sunlight exposure. These panels capture sunlight and convert it into electricity, which can then be used to power various appliances and systems within the house. Container houses are commonly designed with energy efficiency in mind, and incorporating solar power systems perfectly aligns with this objective. By harnessing solar energy, container houses can reduce their reliance on traditional energy sources, resulting in lower energy costs and a reduced carbon footprint. Furthermore, container houses can also be equipped with energy storage systems, such as batteries, to store surplus electricity generated by the solar panels. This ensures a continuous supply of electricity even during periods of low sunlight or at night, making container houses self-sufficient and independent from the electrical grid. To summarize, container houses can be efficiently designed with solar power systems, providing a sustainable and environmentally friendly solution for energy requirements. With the advancements in solar technology and the growing emphasis on renewable energy, incorporating solar power into container house design is a logical and advantageous choice.
- Q:Can steel frame formwork be used for both straight and curved beams?
- Yes, steel frame formwork can be used for both straight and curved beams. Steel frame formwork is a versatile system that can be adjusted and customized to fit different shapes and sizes of beams. It provides a stable and rigid structure, ensuring that the concrete is poured and supported correctly. The steel frames can be easily assembled and disassembled, allowing for flexibility in creating both straight and curved beams. Additionally, steel frame formwork offers high strength and durability, making it suitable for various construction projects where both straight and curved beams are required.
- Q:What safety precautions should be taken when using steel frame formwork?
- To ensure the well-being of workers and the successful completion of the construction project, it is important to take several safety precautions when using steel frame formwork. Consider the following important safety measures: 1. Training: All workers using steel frame formwork must receive proper training on how to assemble, disassemble, and handle it. This training should cover relevant safety guidelines and procedures. 2. Inspection: Thoroughly inspect the steel frame formwork before use. Look for any damaged or worn-out parts, sharp edges, or loose connections. Repair or replace any defects immediately. 3. Proper storage: Store the steel frame formwork in a designated area when not in use, away from heavy equipment or potential hazards. Stack it securely to prevent collapse or falling. 4. Personal Protective Equipment (PPE): Workers should always wear appropriate PPE, such as hard hats, safety goggles, gloves, and safety boots, to protect themselves from potential hazards like falling objects or sharp edges. 5. Fall protection: Since steel frame formwork is often used at heights, it is essential to have fall protection measures in place. This may include using guardrails, safety nets, or personal fall arrest systems to prevent falls and minimize the risk of injuries. 6. Secure installation: Properly secure the steel frame formwork to prevent movement or collapse during usage. Ensure all connections are tightened and all support elements are correctly positioned. 7. Regular maintenance: Conduct regular maintenance and inspections on the steel frame formwork to identify any defects, such as rust or structural damage, and address them promptly. This will help maintain its integrity and ensure safe usage. 8. Communication and coordination: Effective communication and coordination among all workers using steel frame formwork are crucial. This involves clear instructions, proper signaling, and adherence to safe work practices. By following these safety precautions, the risk of accidents or injuries when using steel frame formwork can be significantly reduced. It is important to prioritize safety at all times and regularly review and update safety procedures to ensure a safe working environment.
- Q:I am interested to become a real estate agent, what school or license or test i must take to able to sell house? specifically in connecticut.. any website anyone can recommend will be appreciated.thanks
- You do not have to be 21, or at least not in some states. I received my real estate license at the age of 19 and have been/and will be working as an assistant until this summer when I will start being a full time real estate agent. Most likely a company will take you in, but keep in mind that selling expensive houses and gaining respect will be harder than you originally imagined, especially if you are just selling as a side job.
- Q:Living in high-rise window how to install screens
- The box, the air slot, the bottom of the assembly is good, and then use six screws to twist it into a square box. The screen on the installation site, pay attention to the left and right wind and the door frame frame to the left and right symmetry, bottom position from the door frame frame to be about 5cm below, put the left and right with the clip to live, so that can not move. With drill with 3.2mm drill bit in the door window frame inside the puncture. According to the need in the left and right air groove and below the bottom of the corresponding place marked 6 to 14 eyes, and then screw the screw is installed.
1. Manufacturer Overview |
|
|---|---|
| Location | |
| Year Established | |
| Annual Output Value | |
| Main Markets | |
| Company Certifications | |
2. Manufacturer Certificates |
|
|---|---|
| a) Certification Name | |
| Range | |
| Reference | |
| Validity Period | |
3. Manufacturer Capability |
|
|---|---|
| a)Trade Capacity | |
| Nearest Port | |
| Export Percentage | |
| No.of Employees in Trade Department | |
| Language Spoken: | |
| b)Factory Information | |
| Factory Size: | |
| No. of Production Lines | |
| Contract Manufacturing | |
| Product Price Range | |
Send your message to us
steel house for kindergarten double wall
- Loading Port:
- Shanghai
- Payment Terms:
- TT OR LC
- Min Order Qty:
- -
- Supply Capability:
- 20000㎡ m²/month
OKorder Service Pledge
Quality Product, Order Online Tracking, Timely Delivery
OKorder Financial Service
Credit Rating, Credit Services, Credit Purchasing
Similar products
New products
Hot products
