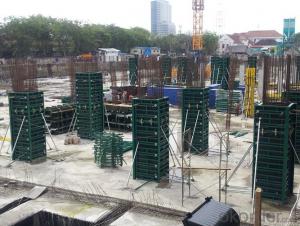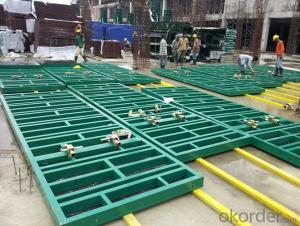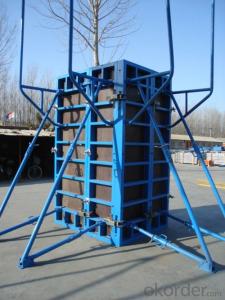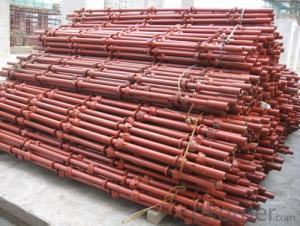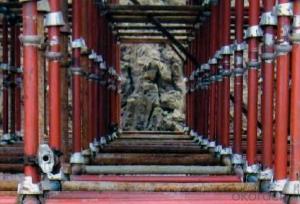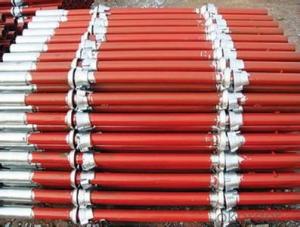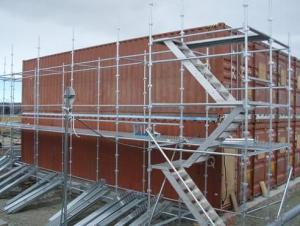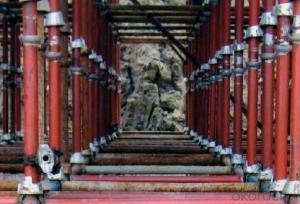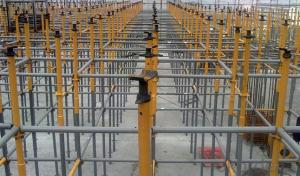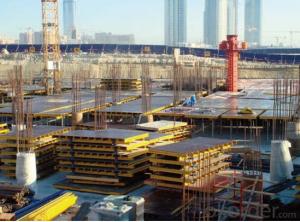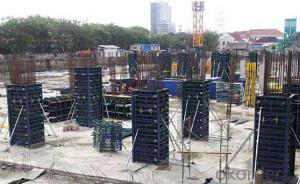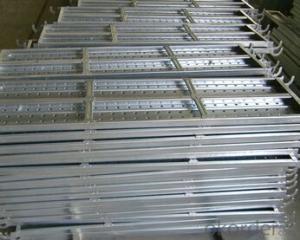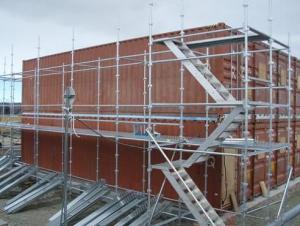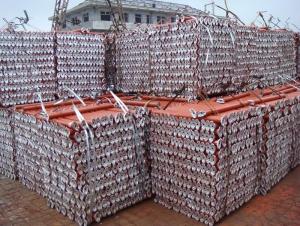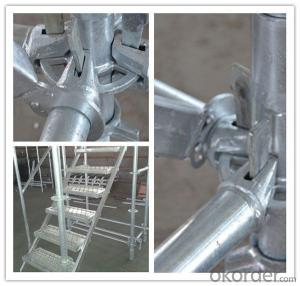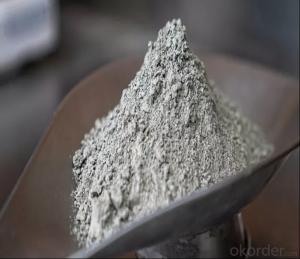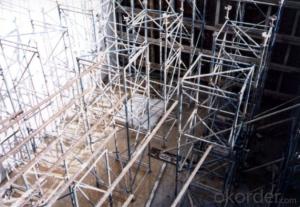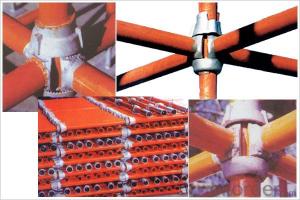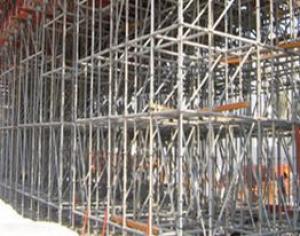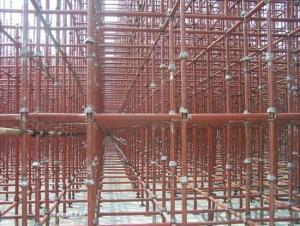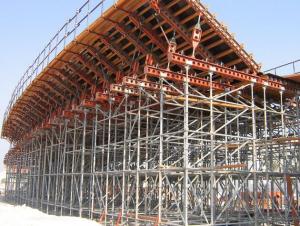Steel Frame Formwork GK120 with High-effective Performance for Large Projects
- Loading Port:
- Tianjin
- Payment Terms:
- TT OR LC
- Min Order Qty:
- 200 pc
- Supply Capability:
- 3000000 pc/month
OKorder Service Pledge
OKorder Financial Service
You Might Also Like
1. Structure of Steel Frame Formwork GK120
There is a prizing part designed in the corner, which can help to position and remove formwork easily.
The plywood is screwed on from the back when connecting frame and plywood, so the surface of the finished concrete is perfect.
The formwork series are a complete system with a full set of accessories, and can be set up flexibly according to project demand.
2. Main Features of Steel Frame Formwork GK120
High standardized system
Easy connection with adjustable steel clamp
Convenient and fast corner formwork
Flexible to assemble and application
The adjustable steel clamp is convenient to use, and can hold tightly.
-There is a prizing part designed in the corner, which can help to position and remove formwork easily.
3. Steel Frame Formwork GK120 Images
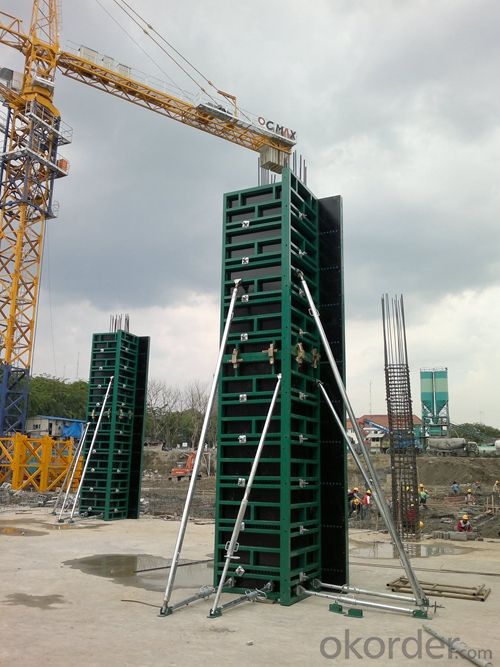
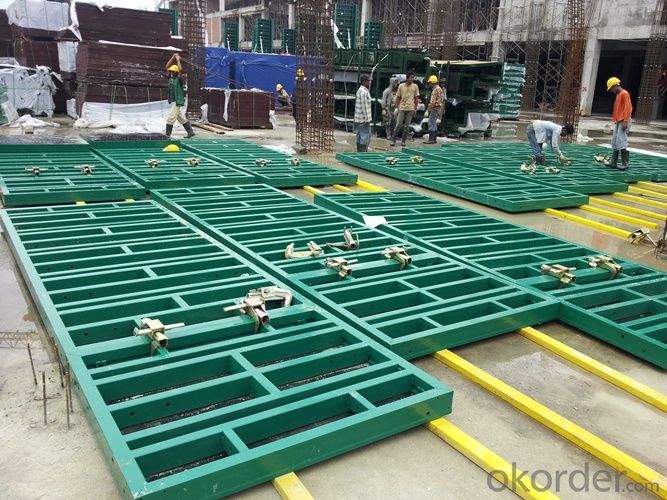
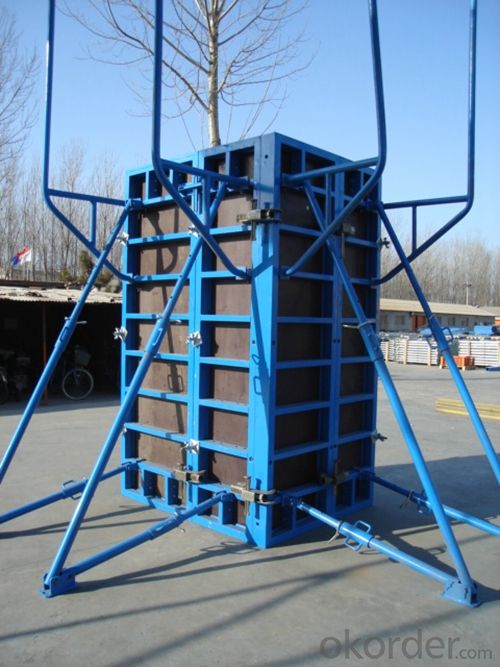
4. Steel Frame Formwork GK120 Specification
-The steel frame formwork is plywood covered with hollow steel. The plywood is 18 mm thick.
-The frame is highly strengthened, and the wall formwork can bear lateral pressure 60 KN/m2 while the column formwork can bear 80 KN/m2.
-There is a prizing part designed in the corner, which can help to position and remove formwork easily.
-The plywood is screwed on from the back when connecting frame and plywood, so the surface of the finished concrete is perfect.
-The formwork series are a complete system with a full set of accessories, and can be set up flexibly according to project demand.
5. FAQ of Steel Frame Formwork GK120
1) What about of our after-sale services?
. Response will be carried out in 24hours after receiving any complain or request.
. Any formwork cost can be refund after order is confirmed.
. If the products are not based on the requirements, there will be the relevant compensations made for you.
2) What about of our after-sale service?
. Response will be carried out in 24hours after receiving any complain or request.
. Steel Frame Formwork GK120 cost can be refund after order is confirmed.
. If the products are not based on the requirements, there will be the relevant compensations made for you.
3) What about the package and shipping time?
.Packing: As Customer's Requirements
.Shipping: We have various shipping ways for our customers, such as express which including TNT, DHL, FEDEX, UPS, EMS,
etc.by air/ sea, and we are VIP of these express.
.Shipping time:
Normally small orders, it just 10-15 business days to arrive your hand; When comes to the customs declaration, it may need 7
days.
- Q:What kind of scaffolding used in engineering construction
- Scaffolding is a special type of work closely related to production safety. In the design and construction of steel tubular scaffolding in the implementation of national safety production policies, to ensure the safety of construction workers, do apply advanced technology, reasonable economy, safety, it must comply with the "construction of steel tubular scaffold safety technical specifications" (JGJ 130 - 2011) requirements, the new standard by the Ministry of construction in People's Republic of China Announcement No. 902, and in 2011 - 01 - 28 - 12 - 2011 approved 01 implementation.
- Q:A scaffold of mass 53 kg and length 6.5 m is supported in a horizontal position by a vertical cable at each end. A window washer of mass 80 kg stands at a point 1.7 m from one end.(a) What is the tension in the cable closer to the painter? _______________N(b) What is the tension in the cable further from the painter? _________________N
- Static Equilibrium: ΣTorques: 53g(3.5) + 80g(4.8) = T(6.5) {where T = ANS (a) (53)(9.8)(3.5) + (80)(9.8)(4.8) = 6.5T 1817.9 + 3763.2 = 6.5T 5581.1 = 6.5T T = 5581.1/6.5 = 859 N ANS (a) Total weight = (53 + 80)(9.8) = 1303 ANS (b) = 1303.4 - 858.6 = 444 n
- Q:what is differences between scaffold and scaffolding?
- Scaffold is what scaffolding is constructed of.
- Q:What is the significance of the scaffold in the novel 'The Scarlet Letter' (Hawthorne)?
- It has dramatic importance because key events happen there. Further, at the scaffold is where much hypocrisy gets played out. From Shmoop
- Q:I want this piercing in my ear called Scaffolding, it looks like this
- I have seven piercings in each ear and seven body piercings, and out of them that was one of the most painful. They take a needle and just stick it through the top and then through the bottom. I didn't cry or vomit or anything, but it hurt.
- Q:Scaffolding plug (90, outside the 400), this is what ah? How to use ah?
- Bowl buckle scaffold, called bowl buckle frameThe bowl buckle frame is composed of a steel pipe vertical rod, a cross bar and a bowl buckle jointStructure of bowl frame basic construction and erection requirements and fastener type steel tube scaffold is similar, the main difference lies in the bowl. Bowl buckle connector is a connector on the bowl, bowl buckle, bar joint and the upper bowl limiting pin etc. welding buckle under the bowl and the bowl buckle pin in the vertical rod, the bowl set into the pole in the
- Q:How Much would it cost to Scaffold a Detached Dwelling, 23m x 8.4m...Roughly?
- I had a detached 4-bed house surrounded (soffit and barge boards to do) by scaffold to a high standard for ?180 in Kent. Two weeks hire, assembly and dismantle included (they left it there for 3 weeks in fact). Pay more than 200 outside and you're being ripped-off...
- Q:What are the specifications of the bowl fastener? What kind of
- Bowl buckle bracket. Divided into horizontal and vertical rod
- Q:Bowl buckle scaffold theory weight table who has, the distance is how much?
- The main structure of the construction of the use of scaffolding scaffolding most of the scaffolding, the vertical pole of the scaffolding is generally 1.2~1.8m; transverse distance is generally 0.9~1.5m.
- Q:JGJ 130-2011 also has a carpenter scaffolding specification, who has to share the upload thank you
- Technical code for safety of steel tubular scaffold with couplers in construction of JGJ 130-2011
1. Manufacturer Overview |
|
|---|---|
| Location | |
| Year Established | |
| Annual Output Value | |
| Main Markets | |
| Company Certifications | |
2. Manufacturer Certificates |
|
|---|---|
| a) Certification Name | |
| Range | |
| Reference | |
| Validity Period | |
3. Manufacturer Capability |
|
|---|---|
| a)Trade Capacity | |
| Nearest Port | |
| Export Percentage | |
| No.of Employees in Trade Department | |
| Language Spoken: | |
| b)Factory Information | |
| Factory Size: | |
| No. of Production Lines | |
| Contract Manufacturing | |
| Product Price Range | |
Send your message to us
Steel Frame Formwork GK120 with High-effective Performance for Large Projects
- Loading Port:
- Tianjin
- Payment Terms:
- TT OR LC
- Min Order Qty:
- 200 pc
- Supply Capability:
- 3000000 pc/month
OKorder Service Pledge
OKorder Financial Service
Similar products
New products
Hot products
