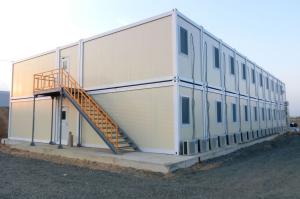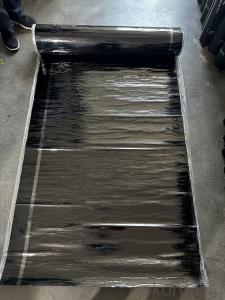Quick Installed Double Storey Prefabricated Container House of Hotel Building
- Loading Port:
- Tianjin
- Payment Terms:
- TT OR LC
- Min Order Qty:
- -
- Supply Capability:
- 20000 Set set/month
OKorder Service Pledge
OKorder Financial Service
You Might Also Like
Quick Installed Double Storey Prefabricated Container House of Hotel Building
Sandwich panel and Quick Installed Prefabricated Container Mobile House
1.Cheap Price but High Quality Two Storey Prefabricated Container Mobile House
2.Affordable Prefabricated Container Mobile House
1.Advantages of flatpack container house Features:
Efficient transportation
Fast construction
Flexible combination
Cost saving
Green & Sustainability
Quick Installed Double Storey Prefabricated Container House of Hotel Building
Sandwich panel and Quick Installed Prefabricated Container Mobile House
Cheap Price but High Quality Two Storey Prefabricated Container Mobile House
Affordable Prefabricated Container Mobile House
2. General information:
| Item | Description |
| Name | prefab shipping container homes |
| Structure |
|
| Wall Panel |
|
| Insulation |
|
| Electrical |
|
| Door |
|
| Window |
|
| | |
- Q:Can container houses be used for temporary housing solutions?
- Yes, container houses can be used for temporary housing solutions. They are portable, cost-effective, and can be easily transported and installed in various locations. Container houses provide a quick and convenient solution for temporary housing needs such as disaster relief efforts, construction projects, or temporary accommodation during events or festivals.
- Q:What are the design options for container houses?
- Container houses offer a wide range of design options that can cater to various preferences and needs. Here are some of the design options available for container houses: 1. Single Container Design: This is the most basic and straightforward option, where a single container is used as a standalone dwelling. It is a cost-effective and efficient solution suitable for those looking for a compact living space. 2. Multi-Container Design: Multiple containers can be combined to create larger living areas or accommodate more rooms. These designs offer more flexibility in terms of layout and can be customized to include multiple floors or unique configurations. 3. Modified Container Design: Containers can be modified by cutting, welding, or adding additional sections to create larger living spaces. This allows for more creative and customized designs, such as cantilevered sections or extended roof structures. 4. Hybrid Design: Container houses can also be combined with traditional construction materials, such as wood or brick, to create a unique hybrid design. This blend of materials provides more options for aesthetics and can help integrate container houses into existing neighborhoods or architectural styles. 5. Off-Grid Design: Container houses are well-suited for off-grid living, as they can easily accommodate solar panels, rainwater collection systems, and composting toilets. This design option offers environmental sustainability and self-sufficiency. 6. Roof Design: The roof of a container house can be modified to include green roofs, rooftop gardens, or even additional living space. Such designs maximize the use of vertical space and provide a more eco-friendly and visually appealing environment. 7. Exterior Finishes: Containers can be painted or clad with various materials to enhance their appearance and blend them into the surrounding environment. Options include timber cladding, metal panels, or even living walls, allowing for endless possibilities in terms of aesthetics. 8. Interior Finishes: The interior of container houses can be designed to reflect personal style and preferences. From minimalist and industrial designs to cozy and modern finishes, there are numerous options for flooring, wall treatments, lighting, and furniture selection. Overall, the design options for container houses are vast and allow for customization to suit different needs, architectural styles, and budgets. Whether you prefer a compact and efficient living space or a larger, more luxurious dwelling, container houses offer endless possibilities for creative and sustainable design solutions.
- Q:Are container houses eco-friendly?
- Yes, container houses are considered eco-friendly for several reasons. Firstly, they make use of repurposed shipping containers, which helps reduce waste and the need for additional raw materials. Secondly, the construction process of container houses typically requires less energy compared to traditional homes, resulting in lower carbon emissions. Additionally, container houses can be designed with eco-friendly features such as solar panels, rainwater harvesting systems, and energy-efficient insulation, further reducing their environmental impact.
- Q:Can container houses be designed with a loft or mezzanine?
- Yes, container houses can be designed with a loft or mezzanine. The modular nature of shipping containers allows for flexible design options, including the incorporation of additional levels or platforms. By utilizing clever structural solutions, such as staircases or ladders, container houses can maximize vertical space and create stylish and functional lofts or mezzanines.
- Q:Are container houses suitable for areas with limited access to utilities?
- Yes, container houses are suitable for areas with limited access to utilities. Container houses are designed to be highly adaptable and can be equipped with various off-grid systems such as solar panels, rainwater harvesting, composting toilets, and propane tanks for cooking and heating. These off-grid solutions make container houses a viable option for areas with limited access to utilities, as they provide self-sufficiency and reduce reliance on traditional infrastructure.
- Q:Can container houses be designed with a covered porch or veranda?
- Certainly, covered porches or verandas can indeed be included in the design of container houses. In fact, numerous architects and designers integrate outdoor living areas into container house designs in order to optimize the available space and offer a pleasant and cozy living experience. To incorporate a covered porch or veranda into a container house, the roofline can be extended or additional materials can be utilized to create a sheltered section. This outdoor space can serve multiple purposes, such as hosting gatherings, enjoying scenic views, or simply unwinding in the open air. The design options are extensive, enabling individuals to personalize their container house with a covered porch or veranda that aligns with their preferences and lifestyle.
- Q:Can container houses be built with a home library or reading nook?
- Absolutely! Container houses have the potential to include a delightful home library or reading nook. The fantastic versatility and adaptability of container homes provide limitless opportunities for design and customization. By employing proper planning and creativity, it becomes effortlessly achievable to integrate a home library or reading nook into the layout of a container house. Container homes essentially serve as blank canvases, ready to be transformed into functional living spaces. By making use of vertical space, a multi-level container house can be created, with one level or section specifically dedicated to a home library. This can be accomplished by installing shelves, bookcases, or even custom-built cabinetry to house your beloved books. To establish a cozy reading nook, one can consider incorporating a comfortable seating area with plush cushions or a window seat. The placement of windows or skylights can be strategically planned to optimize natural light, enhancing the ambiance and creating a serene atmosphere for reading. One of the advantages of container homes is the ability to customize the interior according to personal preferences. Whether one desires a traditional library with floor-to-ceiling bookshelves or a modern reading nook with minimalist design, container houses can effortlessly accommodate any vision. It is important to bear in mind that while container homes offer flexibility in design, it is crucial to consider the structural integrity and weight distribution when incorporating a home library or reading nook. Seeking the advice of an architect or structural engineer can ensure that the modifications are safe and structurally sound. To conclude, container houses can absolutely be constructed with a home library or reading nook. The adaptability and customization options of container homes make it possible to create a personalized haven for book lovers. With thoughtful planning and design considerations, a container house can be transformed into a cozy sanctuary for reading and relaxation.
- Q:Can container houses be designed with a play area for children?
- Certainly, it is possible to design container houses that include a play area for children. These houses are incredibly adaptable and can be personalized to meet specific requirements and preferences. By incorporating smart design elements such as open layouts, versatile furniture, and innovative storage solutions, it is feasible to seamlessly integrate a play area into a container house. For example, a designated play space can be created by using vibrant and child-friendly materials, installing soft flooring, and introducing interactive features like slides, climbing walls, or even a miniature indoor playground. Furthermore, the exterior of the container house can be enhanced to encompass an outdoor play area, such as a small garden, sandbox, or swing set. Through careful planning and considerate design, container houses can offer a secure and enjoyable play area for children, ensuring they have ample space to play and explore in the comfort of their own home.
- Q:Can container houses be designed with a pet-friendly layout?
- Yes, container houses can definitely be designed with a pet-friendly layout. There are several ways to achieve this. Firstly, the interior design can incorporate pet-friendly materials and finishes. For example, using durable and easy-to-clean flooring options like vinyl or laminate can be great for pets. Additionally, choosing pet-friendly fabrics for furniture and upholstery can help minimize damage from claws or accidents. Secondly, the layout itself can be optimized for pets. Including designated areas for pet beds, scratching posts, or litter boxes can help keep the space organized and comfortable for both humans and pets. Installing pet gates or barriers can also be useful to separate certain areas of the house, such as preventing pets from accessing certain rooms or areas that may be dangerous for them. Furthermore, incorporating pet-friendly features like built-in pet feeding stations, pet-friendly storage solutions, or even a small pet-friendly outdoor area can greatly enhance the living experience for both the homeowners and their pets. Overall, with thoughtful planning and design, container houses can absolutely be transformed into pet-friendly homes that cater to the needs and comfort of our furry friends.
- Q:What types of materials are used in container house construction?
- Container houses are typically constructed using steel shipping containers as the main structural element. Additional materials used in their construction include insulation materials, such as spray foam or rigid foam boards, as well as wooden or steel framing for interior walls and partitions. Other materials like plywood, drywall, flooring materials, and roofing materials are also used to complete the construction of container houses.
1. Manufacturer Overview |
|
|---|---|
| Location | |
| Year Established | |
| Annual Output Value | |
| Main Markets | |
| Company Certifications | |
2. Manufacturer Certificates |
|
|---|---|
| a) Certification Name | |
| Range | |
| Reference | |
| Validity Period | |
3. Manufacturer Capability |
|
|---|---|
| a)Trade Capacity | |
| Nearest Port | |
| Export Percentage | |
| No.of Employees in Trade Department | |
| Language Spoken: | |
| b)Factory Information | |
| Factory Size: | |
| No. of Production Lines | |
| Contract Manufacturing | |
| Product Price Range | |
Send your message to us
Quick Installed Double Storey Prefabricated Container House of Hotel Building
- Loading Port:
- Tianjin
- Payment Terms:
- TT OR LC
- Min Order Qty:
- -
- Supply Capability:
- 20000 Set set/month
OKorder Service Pledge
OKorder Financial Service
Similar products
New products
Hot products
Related keywords

























