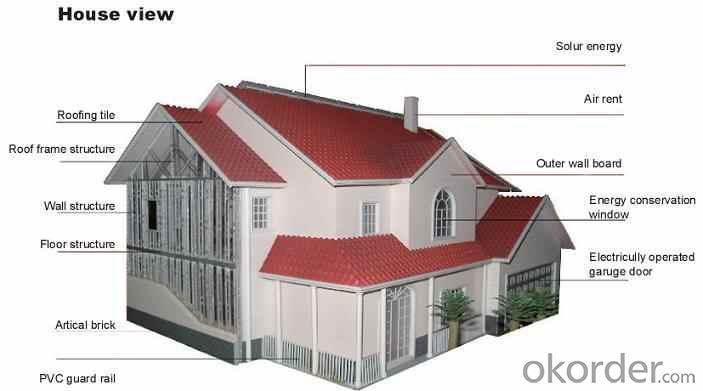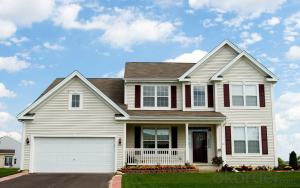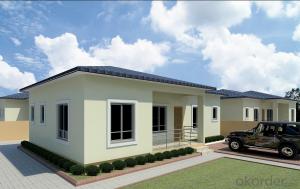Prefabricated Light Steel Structure House with Cheap Price
- Loading Port:
- Shanghai
- Payment Terms:
- TT OR LC
- Min Order Qty:
- 1 m²
- Supply Capability:
- 10000 m²/month
OKorder Service Pledge
OKorder Financial Service
You Might Also Like
Prefabricated Light Steel Structure House with Cheap Price
The overview:

OVERVIEW OF THE LAYERED STRUCTURE OF THE HOUSE
Structures built with the steelvilla websteel system have the strength and load capcity to stand up to hurricanes and earthquakes, yet it can be clad in an array of standard materials, giving the structure the look of traditional exterior finishes.
The steel villa building system offers advantages over traditional construction methods in strength, weight, erection time and cost. The steelvilla system utilized patented steel sections to obtain one of the highest load-capacity-to-weight ratios available, while keeping cossts as a fraction of traditional construction cost. The system can be utilized to frame residential or commercial buildings up to 6 stories.
The advantages and benefits:
REDUCED LABOR COST
Requires mostly unskilled labor to produce & assembly
Substantially speeds up the construction process, improves the working efficirncy.
Assembly by local on-site labor, reduces the travel cost.
The light work needs no stong labors.
MECHANICAL & THERMAL
Installs without cutting holes
Electrical wire can be installed without plastic Grommets
Electrical & Mechanical installation is much more simplified, easier to install
Substantially less heat gain & less heat loss than other systems
Thermal break from outside to inside
FLEXIBILITY
Excellent load to weight ratio
Allows greater floor & roof spans
Integrates easily with other building systems & finishes
Simple to work with, fast learning curve
HURRICANES
Strong than most other systems
Surpasses 120 MPH wind tests
Passes “DEDE COUNTY” code, tested in the “Florida Hurrican Alley”
EARTHQUAKE RESISTENT
Meets or exceeds the requirements of earthquake standards for most earthquake prone areas
The Design of the structure is engineered to withstand earthquake tremors & shock waves, with a built-in racking design
LIGHTER
Lighter than wood
Substantially lighter than masonry or concrete
Light enough to be assembled & erected by hand
Labor & shipping cost are reduced sue to the weight of the product
STRONGTER
Strong than wood construction
Greater Spans than wood & many other materials
Fire resistant
FASTER CONSTRUCTION
No holes to drill or cut-out for wire & piping
Virtually eliminates boxing-in around mechanical work
Requires less material than other systems
Less labor intensive than most other systems
Easily integrates with other building systems
GREATER FLOOR & ROOF SPANS
Web steel has a higher load capacity than “C” channel or wood
Helps Eliminate the requirements for beams in many cases
Greater spans than wood, remanufactured wood products, or “C” channel
Can be produced in virtually any length
SIMPLE TO WORK WITH
Can be assembled with mostly unskilled labor
Uses only simple tools to assemble
Standards carpenter practices & tools are used
OTHER BENEFITS
No pollution – low waste, low dust
Energy saving – The embodied energy is 35% less than the traditional steel reinforced concrete frame, low heat transfer coefficient, thus huge savings for space heating and cooling
Resources saving – uses almost entirely recyclable materials
water saving – almost dry construction – 90% water saving
Lower gases emissions – reduced transportation needs
Rodent proof
Termite proof
Rot resistant
Rust resistant
- Q:Are container houses suitable for artists' studios?
- Artists' studios can greatly benefit from the use of container houses. The adaptability and versatility of these homes make them an ideal option for artists in need of a creative and functional workspace. Container houses are well-known for their cost-effectiveness, as they are typically less expensive to build and maintain compared to traditional brick and mortar structures. This affordability is particularly advantageous for artists who often have limited financial resources for their studios. Moreover, container houses provide a distinct aesthetic appeal that can spark creativity. Artists have the ability to personalize both the interior and exterior of the containers to reflect their own unique style, resulting in a visually stimulating environment that enhances their artistic process. Furthermore, container homes are highly customizable and can be tailored to meet the specific needs of artists. They offer ample space for creating, with large open areas that can be easily divided into separate workspaces or studios. Additionally, the containers can be equipped with additional windows or skylights to allow for natural light, which is often preferred by artists for its ability to enhance colors and create a more pleasant working atmosphere. Additionally, container houses are portable and can be easily moved if desired. This flexibility enables artists to relocate their studios to different locations, whether it be for inspiration or to take advantage of different artistic communities. In conclusion, container houses are a practical and suitable choice for artists' studios. They offer affordability, adaptability, customization options, and portability, making them an excellent option for artists seeking a functional and inspiring space to create their art.
- Q:Can container houses be designed to have a garage?
- Yes, container houses can be designed to have a garage. The modular nature of shipping containers allows for versatility and customization, making it possible to incorporate a garage space into the design. The containers can be modified and adapted to create a separate area that functions as a garage, providing storage space for vehicles and other belongings. Additionally, modifications such as adding windows, doors, insulation, and ventilation can be made to ensure the garage space meets the required standards. With the right design and engineering, container houses can offer the convenience of a garage while utilizing the durability and cost-effectiveness of shipping containers.
- Q:What are the different design options for container houses?
- There are several design options available for container houses, including single-container homes, multiple-container homes, stacked container homes, and modified container homes. Single-container homes are built using a single container, providing a compact living space. Multiple-container homes involve joining multiple containers together, offering more spacious interiors. Stacked container homes are created by placing containers on top of each other, creating a multi-story structure. Modified container homes involve cutting and rearranging containers to create unique designs and layouts. Overall, container houses offer versatility in design, allowing for customization and creativity in constructing a comfortable living space.
- Q:What are the different sizes of container houses available?
- Container houses come in various sizes to cater to different needs and preferences. The most common sizes include 20-foot and 40-foot containers, which are the standard lengths used in shipping. A 20-foot container house typically offers around 160 square feet of living space, while a 40-foot container house provides approximately 320 square feet. However, these sizes can be modified and combined to create larger spaces. For instance, some container houses are built by joining two 20-foot containers to double the living area to 320 square feet. Alternatively, multiple containers can be stacked or connected to create multi-level or more spacious homes. Moreover, container houses can be customized to include additional features such as decks, balconies, and extensions, further increasing the available living space. These modifications allow for flexibility in design and enable individuals to tailor their container houses to meet their specific requirements. It's important to note that while the aforementioned sizes are commonly used, container houses can also be constructed using smaller or larger containers depending on the desired outcome. The size of a container house ultimately depends on factors such as budget, purpose, and the number of people who will be living in it.
- Q:Can container houses be designed to have a small carbon footprint?
- Yes, container houses can be designed to have a small carbon footprint. One of the main advantages of using shipping containers for housing is that they are repurposed and recycled materials, which reduces the need for new construction materials. This significantly reduces the carbon emissions associated with the production and transportation of building materials. Additionally, container houses can be designed to incorporate energy-efficient features. For example, proper insulation, low-energy lighting, and energy-efficient appliances can be installed to reduce energy consumption. Incorporating renewable energy sources such as solar panels and wind turbines can further minimize the carbon footprint by generating clean, sustainable energy. Furthermore, container houses can be designed to be self-sufficient in terms of water usage. Rainwater harvesting systems, greywater recycling, and efficient plumbing fixtures can help reduce water consumption and minimize the carbon emissions associated with water treatment and distribution. The design of container houses can also prioritize natural ventilation and daylighting, reducing the need for artificial heating, cooling, and lighting. Additionally, the use of sustainable and eco-friendly materials for insulation, flooring, and finishes can further minimize the carbon footprint. It is important to note that the overall carbon footprint of a container house also depends on factors such as the location, transportation of the containers, and the energy sources used in the construction process. However, with careful design and consideration of these factors, container houses can indeed be designed to have a small carbon footprint, making them a sustainable and eco-friendly housing option.
- Q:Are container houses portable?
- Yes, container houses are portable. They are designed to be easily transported and can be moved to different locations based on the owner's preference or needs.
- Q:Can container houses be designed with a pet-friendly layout?
- Certainly, container houses have the potential to be designed in a way that accommodates pets. There are various methods to achieve this objective. To begin with, the interior design can include materials and finishes that are pet-friendly. For instance, opting for flooring options such as vinyl or laminate that are both durable and easy to clean can be extremely beneficial for pets. Additionally, selecting fabrics for furniture and upholstery that are resistant to damage caused by claws or accidents can help minimize any potential issues. Moreover, the layout itself can be optimized specifically for pets. Incorporating designated areas for pet beds, scratching posts, or litter boxes can contribute to maintaining an organized and comfortable space for both humans and pets. The installation of pet gates or barriers can also prove to be valuable in separating certain parts of the house, preventing pets from accessing rooms or areas that may be hazardous to them. Furthermore, integrating pet-friendly features like built-in pet feeding stations, storage solutions designed for pets, or even a small outdoor area specifically for pets can significantly enhance the living experience for both homeowners and their furry companions. In conclusion, with careful planning and design, container houses can undoubtedly be transformed into homes that are pet-friendly and cater to the needs and comfort of our beloved pets.
- Q:Can container houses be designed with a yoga or meditation studio?
- Yes, container houses can definitely be designed with a yoga or meditation studio. The flexible nature of container homes allows for customization and the inclusion of various spaces, including a dedicated area for yoga or meditation. With thoughtful design and layout planning, container houses can offer a serene and peaceful environment for practicing yoga or meditation.
- Q:Can container houses be designed to have a home gym?
- Yes, container houses can certainly be designed to have a home gym. The versatility and flexibility of container houses make them excellent options for incorporating various amenities, including a home gym. With careful planning and design, it is possible to create a functional and comfortable workout space within a container house. To begin with, the size of the container can be customized to accommodate the desired gym equipment and layout. Containers can be combined or modified to create larger spaces, allowing for a spacious gym area. Additionally, the container's interior can be altered to include necessary features such as proper ventilation, insulation, and adequate lighting to create a comfortable exercise environment. Furthermore, container houses can be designed with large windows or skylights to allow for natural light, creating a more inviting and energizing atmosphere. Additionally, the container's exterior can be modified to include a covered outdoor area or a rooftop deck, providing additional space for outdoor workouts or relaxation. When it comes to equipment, there are numerous options that can be installed in a container home gym. From cardio machines like treadmills or stationary bikes to weightlifting equipment such as dumbbells or weight benches, there are various choices depending on personal fitness preferences and goals. Wall-mounted mirrors and proper flooring can also be included to enhance the functionality and aesthetics of the gym space. Lastly, it is important to consider the electrical and plumbing requirements for a home gym in a container house. Adequate electrical outlets and wiring should be installed to support the gym equipment and any multimedia devices such as TVs or speakers. Plumbing may also be necessary if there is a need for showers or bathrooms within the gym area. In conclusion, container houses can be creatively designed and customized to include a home gym. With careful planning, consideration of space requirements, and the incorporation of necessary features, it is possible to create a functional and enjoyable workout space within a container house.
- Q:What is the size of a typical container house?
- A typical container house can vary in size depending on the specific design and purpose. However, most container houses are constructed using standard shipping containers, which come in two common sizes: 20 feet and 40 feet in length. A 20-foot container house typically measures about 160 square feet of interior space, while a 40-foot container house offers around 320 square feet of interior space. These dimensions provide a basic idea of the size range for container houses, but it is important to note that container houses can be customized and modified to create larger or smaller living spaces as desired. Additionally, container houses can also be combined or stacked to create multiple levels or larger floor plans. This flexibility allows for a variety of sizes and layouts, making container houses suitable for various needs, from tiny homes to larger family residences or even commercial spaces.
1. Manufacturer Overview |
|
|---|---|
| Location | |
| Year Established | |
| Annual Output Value | |
| Main Markets | |
| Company Certifications | |
2. Manufacturer Certificates |
|
|---|---|
| a) Certification Name | |
| Range | |
| Reference | |
| Validity Period | |
3. Manufacturer Capability |
|
|---|---|
| a)Trade Capacity | |
| Nearest Port | |
| Export Percentage | |
| No.of Employees in Trade Department | |
| Language Spoken: | |
| b)Factory Information | |
| Factory Size: | |
| No. of Production Lines | |
| Contract Manufacturing | |
| Product Price Range | |
Send your message to us
Prefabricated Light Steel Structure House with Cheap Price
- Loading Port:
- Shanghai
- Payment Terms:
- TT OR LC
- Min Order Qty:
- 1 m²
- Supply Capability:
- 10000 m²/month
OKorder Service Pledge
OKorder Financial Service
Similar products
New products
Hot products






























