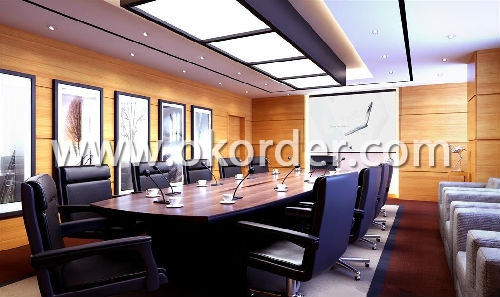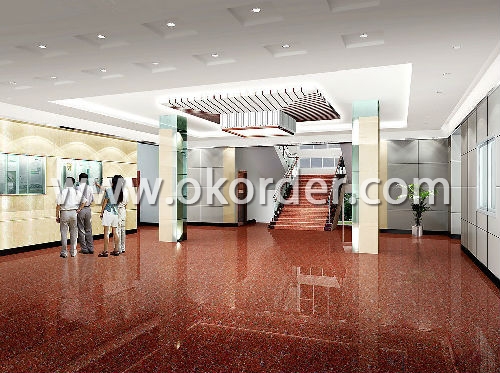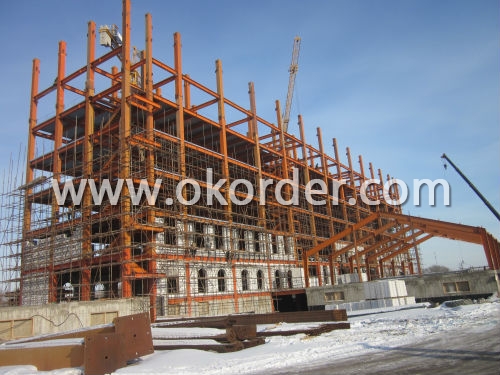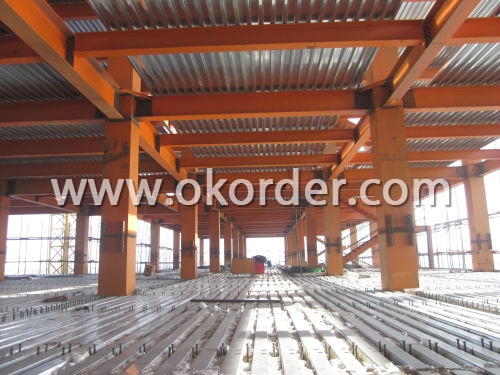Multi-Storey Office Building
- Loading Port:
- China Main Port
- Payment Terms:
- TT or L/C
- Min Order Qty:
- 80 Sqm m²
- Supply Capability:
- 20,000 Sqm/ Month m²/month
OKorder Service Pledge
OKorder Financial Service
You Might Also Like
Basic Information of Multi-Storey Office Building
| Origin Place | Beijing China | Brand Name | LUCKY HOME | Model Number | L-S003 |
| Material | Steel sheet or Insulation materials | Structure | Light Steel Materials | Shape | Slope or flat roof |
| Size | Customize | Layout design | Technical support | Installation | Professional guide |
| Use life | 70 years | Volume | 180 sqm/40HQ | Seismic resistant | Grade 8 |
| Color | Customize | window and door | Customize | Wind resistance | Grade 12 |
Specifications of Multi-Storey Office Building
| Item Name | Steel Structure |
| Material | Grade Q235, equivalent to ASTM A36. |
| Grade Q345, equivalent to ASTM A572. | |
| Section | Any product shape according to customer's requirements |
| Certification | ISO quality system, Chinese GB50221-2001 |
| Sand Blast | Sweden SA 2.5 Sand blasting |
| Welding | Single level butt welding, fillet welding by electric arc welding, |
| and Gas shielded welding. | |
| Surface treatment | Hot dip galvanized, |
| Standard: ISO1461(1999),JIS H 8641-1999,ASTM A 123/A 123M-02 | |
| Paint, | |
| 1, Primer paint, 2, middle paint, 3, finish paint. | |
| Carry capacity | Resist strong wind and earthquake, bears heavy snow |
| Advantage | Strong & safe ,easy to install and disassemble, good insulation |
| waterproof, fireproof, low carbon, energy saving | |
| Drawing | We can make the quotation according to customer's drawings. |
| We can also design and quote according to customer's requirements. |
Solutions of Multi-Storey Office Building
1. Steel structure: All steel frame components will be fabricated in the factory. There will be only bolt connection in construction site.
2. Roofing and wall cladding: Single corrugated sheet or sandwich panel (EPS/Rockwool/PU).
3. Windows and doors: Steel plastic/ aluminum alloy/rolling up types are available.
4. Engineering: We will help clients to make detailed engineering and installation drawings of steel buildings. Site engineer service is available.
Characteristics of Multi-Storey Office Building
1. Cost Effectiveness
2. Chemical free, and lower waste
3. Easy to erect
4. Safety
5. Fireproof, termite free
6. Strong and durable – weatherproof, anti-seismic
7. Materials will not shrink, rot or warp
8. Pre-galvanized for rot and corrosion prevention
9. Can span larger open space (no gable wall, no pillars needed)
10. Can be internally redesigned
Pics of Multi-Storey Office Building




- Q:Can container houses be built with a balcony or deck?
- Certainly, balconies or decks can be incorporated into container houses without a doubt. In reality, numerous container house designs integrate balconies or decks to maximize the outdoor living area and make the most of the surrounding scenery. The adaptability of container houses permits various options for customization, and the addition of a balcony or deck is one of them. Whether it is a modest balcony attached to a bedroom or a larger deck for hosting gatherings, these enhancements can enhance the overall functionality and visual appeal of a container house. Moreover, the robust structural integrity of shipping containers makes them ideal for supporting balconies or decks, ensuring a secure and solid construction.
- Q:What are the advantages of the container house?
- Third, the sealing performance is good, strict manufacturing process so that this activity room has a good watertight;
- Q:How are container houses different from traditional houses?
- Container houses, also known as shipping container homes, are unique and distinct from traditional houses in several ways. Firstly, the construction process differs significantly. While traditional houses are built using conventional materials such as bricks, wood, and concrete, container houses are constructed from repurposed shipping containers. These containers are made of steel, making them sturdy and durable. Secondly, container houses are more cost-effective compared to traditional houses. The use of shipping containers significantly reduces the construction costs as containers are readily available and relatively inexpensive. Moreover, the construction time is reduced as container houses can be prefabricated and assembled on-site, resulting in lower labor costs. Another notable difference is the flexibility and versatility of container houses. Traditional houses are generally fixed structures, whereas container houses can be easily modified, expanded, or relocated. The modular design of shipping containers allows for more flexibility in the layout and design of the living space. This adaptability makes container houses a popular choice for those seeking a more customizable and unique living environment. Furthermore, container houses are considered more environmentally friendly compared to traditional houses. By repurposing shipping containers, these homes contribute to recycling and reducing waste. Additionally, container houses often incorporate sustainable features such as solar panels, rainwater harvesting systems, and energy-efficient insulation, making them more eco-friendly and energy-efficient. In terms of aesthetics, container houses can have a modern and industrial look due to their steel structure. However, with creative designs and exterior finishes, they can also resemble traditional homes. This versatility in appearance allows homeowners to choose a style that suits their preferences. In summary, container houses differ from traditional houses in terms of construction materials, cost-effectiveness, flexibility, environmental impact, and aesthetic options. These unique characteristics make container houses an attractive and innovative alternative for those seeking a more affordable, sustainable, and customizable housing solution.
- Q:What is the daily work of the warehouse?
- use, type of different categories to establish the corresponding ledger, card
- Q:Are container houses suitable for remote educational facilities?
- Remote educational facilities can indeed benefit from the use of container houses. These dwellings have gained popularity in recent years due to their versatility, affordability, and ease of transportation. These attributes make them an excellent option for remote locations where traditional construction may pose challenges or come at a high cost. One advantage of container houses is their easy transportability, which allows for the establishment of educational facilities in otherwise inaccessible areas. This is particularly advantageous for communities located in remote regions with limited infrastructure and resources for education. Moreover, container houses can be customized and adapted to meet the specific needs of educational facilities. They can be designed to accommodate classrooms, libraries, laboratories, and other essential spaces. By ensuring proper insulation, electricity, and ventilation systems, container houses can offer a comfortable learning environment. Another benefit of container houses is their cost-effectiveness when compared to traditional building methods. This affordability enables more resources to be allocated towards educational materials, technology, and staff, thereby enhancing the overall learning experience. Additionally, container houses are environmentally friendly. They are often constructed from recycled materials and repurposed shipping containers, which minimizes waste and reduces the environmental impact. This aligns well with the growing emphasis on sustainability in educational institutions. In conclusion, container houses are a viable option for remote educational facilities. Their portability, customization potential, affordability, and eco-friendliness make them an attractive choice for establishing educational infrastructure in remote areas.
- Q:Can container houses be designed to be wheelchair accessible?
- Indeed, it is possible to create container houses that are wheelchair accessible. Customization and careful design can ensure that the needs of wheelchair users are met. There are various modifications that can be implemented to achieve wheelchair accessibility in container houses. To start, modifications can be made to the entry points of the container house. Instead of stairs, ramps or lifts can be installed to allow easy entry and exit for wheelchair users. Furthermore, the width of the entry points can be expanded to accommodate wider wheelchairs. Additionally, the interior layout can be tailored to facilitate wheelchair maneuverability. Wider doorways and hallways can be incorporated to allow for easy navigation. By replacing doors with wider ones and widening the hallways, wheelchair accessibility standards can be met. Furthermore, the flooring can be made smooth and even, providing a comfortable and accessible surface for wheelchair users. Moreover, the bathroom and kitchen areas can be designed with wheelchair accessibility in mind. Lower countertops and sinks can be installed, along with grab bars and handrails for added support and stability. Showers can be designed with roll-in access and seating options for wheelchair users. Furthermore, an open floor plan can be adopted to create ample space for wheelchair users to move around freely. Furniture and fixtures can also be chosen or adjusted to be wheelchair-friendly, taking into account height and accessibility. In conclusion, it is certainly possible to design container houses that are wheelchair accessible. By carefully planning and customizing the design, a comfortable and accessible living space can be created for wheelchair users.
- Q:Can container houses be moved?
- Yes, container houses can be moved. They are designed to be easily transportable and can be loaded onto trucks, ships, or trains. This mobility allows for flexibility in relocating container houses to different sites if desired.
- Q:Can container houses be insulated for energy efficiency?
- Absolutely, container houses can be insulated to improve energy efficiency. In fact, insulation plays a crucial role in transforming container houses into cozy and eco-friendly living spaces. There are various insulation choices available for container houses, such as spray foam insulation, rigid foam insulation, and insulation panels. When it comes to container houses, spray foam insulation is a highly favored option due to its exceptional insulating properties and ability to create an airtight seal, effectively preventing drafts and air leakage. It is directly applied to the container's interior walls and ceilings, forming a protective barrier that helps regulate indoor temperatures and minimize energy usage. Another alternative is using lightweight and durable rigid foam insulation boards that can be installed on either the interior or exterior of the container walls. These boards possess excellent insulation capabilities, effectively preventing heat transfer and maintaining a comfortable indoor temperature. Insulation panels made from materials like fiberglass or mineral wool can also be employed to insulate container houses. These panels are easy to install and offer solid thermal insulation, reducing the reliance on heating and cooling systems and ultimately saving energy. Furthermore, it is essential to consider insulating the roof and flooring of the container house. Insulating the roof prevents heat gain or loss through the top of the house, while insulating the flooring helps maintain a comfortable indoor temperature and minimizes heat transfer from the ground. By insulating container houses, you can significantly enhance energy efficiency, lower heating and cooling expenses, and create a pleasant living environment. It is advisable to consult professionals or experienced contractors specializing in container house construction to determine the most suitable insulation options based on your specific needs and climate conditions.
- Q:Are container houses suitable for communal or co-housing communities?
- Container houses can be a suitable option for communal or co-housing communities for several reasons. Firstly, container houses are highly versatile and can be easily customized to meet the specific needs and preferences of the community members. They can be arranged in different configurations to create shared spaces such as common areas, communal kitchens, and recreational areas. Additionally, container houses are relatively affordable compared to traditional housing options, making them more accessible for individuals who are looking to join a communal or co-housing community. This affordability can help create a more inclusive and diverse community, as it lowers the barrier to entry for individuals with limited financial resources. Container houses also offer sustainability benefits, which align well with the values of many communal or co-housing communities. These homes can be built using recycled materials, reducing the environmental impact of construction. Furthermore, container houses are energy-efficient and can be equipped with renewable energy sources such as solar panels, promoting a more sustainable and eco-friendly lifestyle for the community members. Furthermore, container houses can be easily transported and relocated, allowing communal or co-housing communities to adapt and grow over time. This flexibility enables the community to respond to changing needs and demographics without the need for significant structural modifications or expensive construction processes. However, it is important to note that container houses may have some limitations for communal or co-housing communities. The smaller size of container homes may result in limited personal space for individuals, and privacy could be a concern. Additionally, container houses may require additional insulation and ventilation systems to ensure adequate comfort and livability, especially in extreme weather conditions. Overall, container houses can be a suitable option for communal or co-housing communities due to their versatility, affordability, sustainability, and flexibility. However, careful planning and consideration of the specific needs and preferences of the community members are crucial to ensure that container houses can effectively accommodate communal living arrangements.
- Q:Are container houses suitable for areas with limited access to emergency services?
- Container houses can be a suitable option for areas with limited access to emergency services, but several factors need to be considered. Firstly, container houses are generally designed to be durable and sturdy. Made from steel, they can withstand extreme weather conditions and are resistant to fire, pests, and mold. This robust construction can provide a level of safety and security in areas where emergency services may take longer to arrive. Additionally, container houses can be customized and equipped with safety features to enhance their suitability for areas with limited emergency services. For example, installing fire alarms, smoke detectors, and fire extinguishers can help mitigate the risk of fire. Similarly, incorporating security systems and secure doors can deter potential intruders and provide peace of mind. However, it is crucial to note that container houses should not be seen as a complete substitute for emergency services. While they can offer some level of protection, they cannot replace the immediate assistance provided by trained professionals during emergencies. Therefore, individuals residing in areas with limited access to emergency services should have alternative plans in place. This might include having a well-stocked first aid kit, learning basic first aid and emergency response skills, and establishing communication channels with neighbors or nearby communities. Ultimately, container houses can provide a viable housing solution in areas with limited access to emergency services, but it is essential to recognize their limitations and take proactive measures to ensure personal safety and well-being.
1. Manufacturer Overview |
|
|---|---|
| Location | Beijing, China |
| Year Established | 1998 |
| Annual Output Value | Above 200,000 Sqms |
| Main Markets | 9.00% Mid East 1.00% Northern Europe 20.00% Soth America 10.00% Eastern Asia 45.00% Africa 3.00% Eastern Europe 5.00% Southeast Asia 2.00% Oceania 3.00% Western Europe 2.00% Southern Europe |
| Company Certifications | ISO 9001:2008; ISO 14001:2004 |
2. Manufacturer Certificates |
|
|---|---|
| a) Certification Name | |
| Range | |
| Reference | |
| Validity Period | |
3. Manufacturer Capability |
|
|---|---|
| a)Trade Capacity | |
| Nearest Port | Tianjin |
| Export Percentage | 40% - 50% |
| No.of Employees in Trade Department | 500 People |
| Language Spoken: | English; Chinese |
| b)Factory Information | |
| Factory Size: | Above 35,000 square meters |
| No. of Production Lines | Above 10 |
| Contract Manufacturing | OEM Service Offered; Design Service Offered |
| Product Price Range | High;Average |
Send your message to us
Multi-Storey Office Building
- Loading Port:
- China Main Port
- Payment Terms:
- TT or L/C
- Min Order Qty:
- 80 Sqm m²
- Supply Capability:
- 20,000 Sqm/ Month m²/month
OKorder Service Pledge
OKorder Financial Service
Similar products
New products
Hot products
Related keywords
































