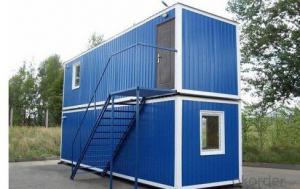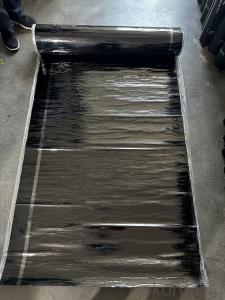Prefab flatpack office/living room/ container house
- Loading Port:
- Tianjin
- Payment Terms:
- TT OR LC
- Min Order Qty:
- 10 set
- Supply Capability:
- 200000 set/month
OKorder Service Pledge
OKorder Financial Service
You Might Also Like
Prefab flatpack office/living room/ container house
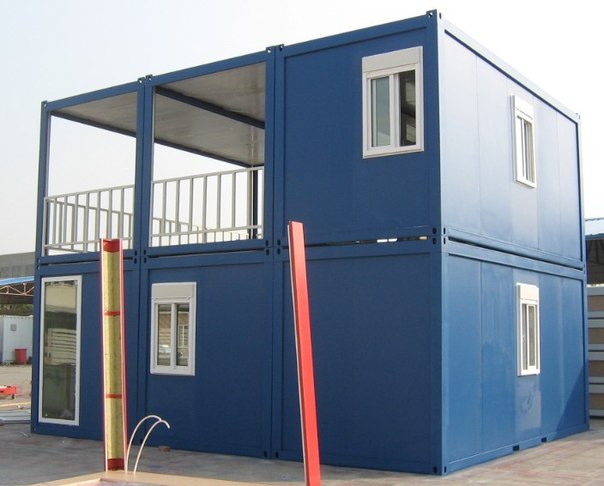
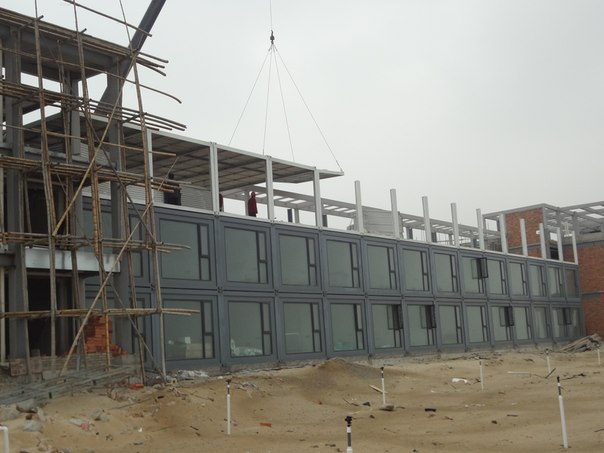
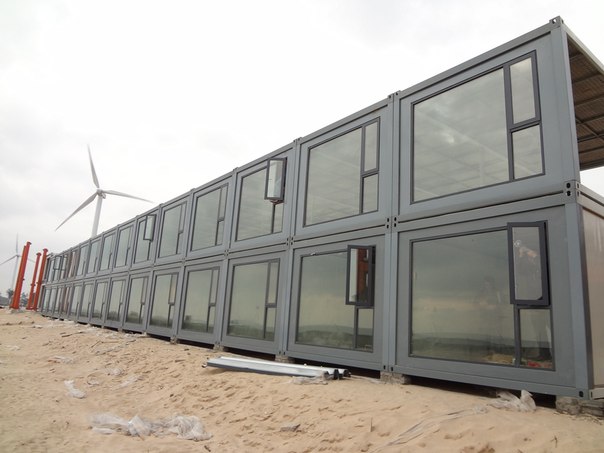
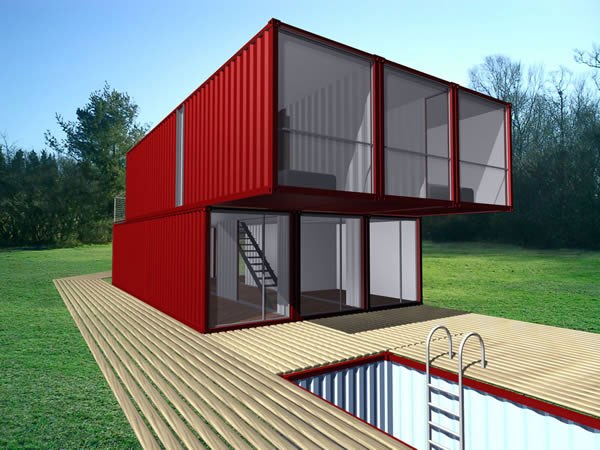
Specifications
Design Portable Modular Container Houses
1.Fast Installment & Energy Saving
2.Low Cost
Container houses are based on shipping containers, module structure construction and interior decoration are finished in the factory using manufacturing production. These modules can be fast assembled into houses with various styles according to different uses and functions on site. Interior decoration, in accordance with local national standards for water, electric, fireproof, sound insulation, heat preservation, environmental protection and all other requirements .
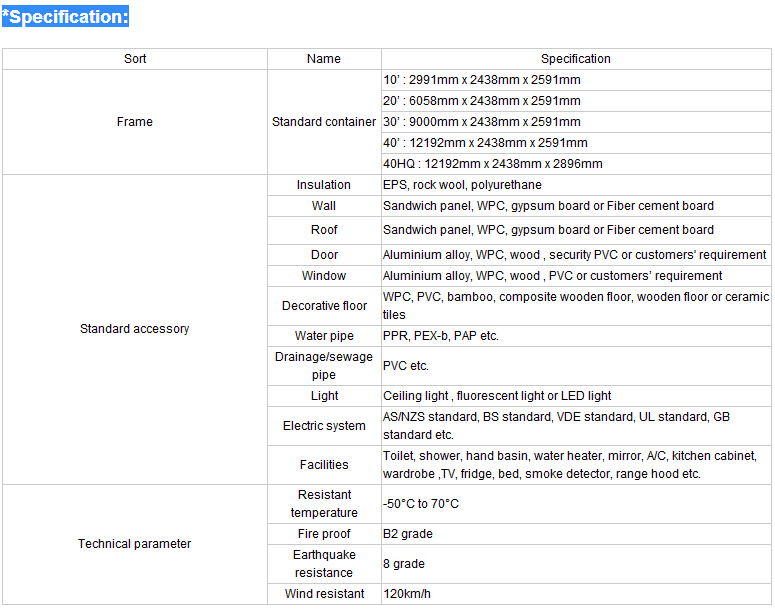
Production information of container houses:
*Packaging:
Bubble foil, plywood based, or metal frame box on client’s requirements.
20’ SOC container can load 4 units 20’ unit, 40’ HQ SOC can load 4 units 40’ units, 40’HQ can load 4X30’ units.
All the materials are well fixed and tight to prevent the moving during the transport.
Customized are available.
*Delivery Detail:
30 days after deposit confirmed
Product types: container house / container home / container office / container hotel / prefab houses
Some designs to show:
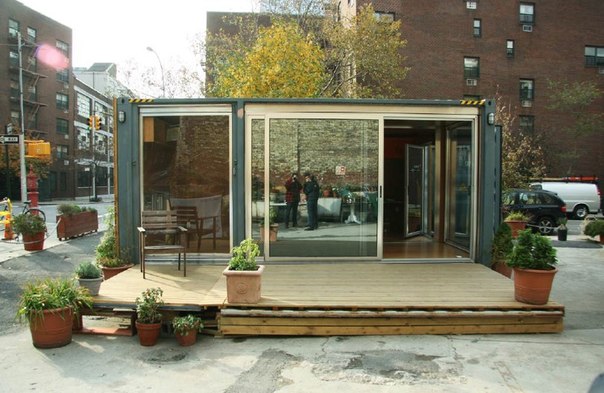
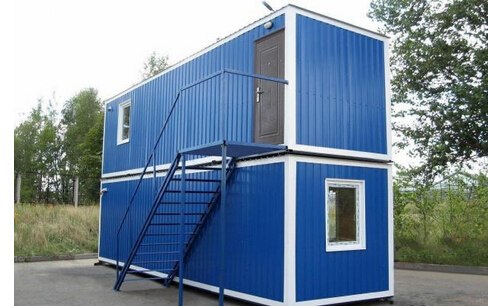
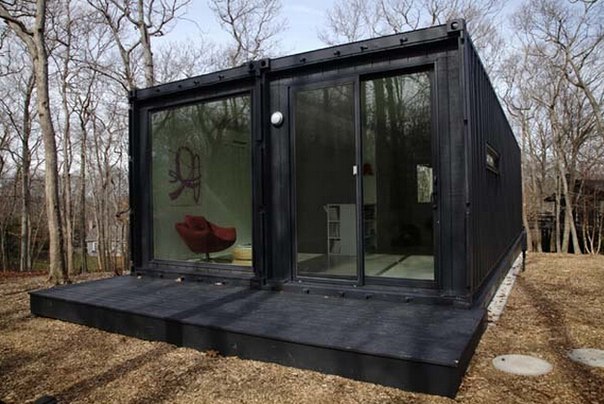
The construction cases to show:

- Q:Do container houses have good insulation?
- Container houses can achieve good insulation if they are designed and insulated properly. Insulation plays a crucial role in the construction of container houses since they are made of steel, which conducts heat and cold. However, by using suitable insulation materials, employing effective techniques, and having professional installation, container houses can possess exceptional insulation properties. Through the addition of insulation to the walls, roof, and floor, container homes can effectively control internal temperatures, guaranteeing both comfort and energy efficiency. Moreover, the insulation capabilities of these homes can be further enhanced by incorporating upgrades like double-glazed windows and insulated doors. It is of utmost importance to collaborate with experienced professionals to ensure that the container house is correctly insulated, thus providing optimal thermal comfort.
- Q:Can container houses be designed to have a rooftop bar?
- Indeed, it is feasible to include a rooftop bar in the design of container houses. Through careful planning and design, container houses can be adapted to accommodate a rooftop bar. By reinforcing the strength and structural integrity of the containers, they can support the weight of a rooftop bar. Furthermore, modifications can be implemented to create a spacious and pleasant rooftop area, complete with seating, a bar counter, and even a small kitchenette. The containers can be stacked or arranged in a manner that allows for easy access to the rooftop area, ensuring a seamless transition between the interior and the rooftop bar. By employing innovative design and engineering techniques, container houses can be transformed into distinctive and fashionable spaces, incorporating a rooftop bar.
- Q:Can container houses be designed to have a spacious kitchen area?
- Yes, container houses can definitely be designed to have a spacious kitchen area. While container homes may have limited square footage compared to traditional houses, creative design and space-saving techniques can be employed to maximize the kitchen area. One approach is to utilize an open-concept layout, which involves removing unnecessary walls and partitions to create a larger space. By combining the kitchen with the living or dining area, the overall space can feel much more spacious. Additionally, utilizing multi-functional furniture and storage solutions can help optimize the available space. For example, incorporating kitchen islands with built-in storage or foldable countertops can provide extra workspace when needed. Wall-mounted shelves and cabinets can also help maximize vertical storage, keeping the kitchen area clutter-free. Furthermore, natural light and strategic placement of windows can create a more open and airy feel. Installing large windows or skylights can bring in ample natural light, making the kitchen area feel more spacious and inviting. Lastly, choosing the right color palette and materials can also contribute to the perception of a larger kitchen area. Lighter colors, such as whites, neutrals, or pastels, can make the space feel brighter and more expansive. Reflective surfaces, such as glass or mirrors, can also create an illusion of depth and spaciousness. With thoughtful design choices and innovative solutions, container houses can indeed have a spacious kitchen area that meets the needs and preferences of homeowners.
- Q:Can container houses be rented?
- Absolutely, renting container houses is a viable option. Countless companies and individuals extend the opportunity to lease container houses as a distinct alternative to conventional housing. These rental abodes typically come with essential amenities like electricity, plumbing, and insulation, rendering them suitable for both short-term and extended living arrangements. Opting to rent a container house can prove to be an economical and environmentally-friendly choice, catering to individuals or families seeking distinctive and adaptable housing solutions.
- Q:Are container houses earthquake-resistant?
- Yes, container houses can be earthquake-resistant when properly designed and constructed. The use of strong steel frames and reinforced foundation systems can enhance their structural integrity, making them more resilient to seismic activity. Additionally, the compact and modular nature of container houses allows for easier implementation of earthquake-resistant features, such as flexible connections and effective bracing systems. However, it is essential to ensure that the design and construction of container houses adhere to local building codes and standards to maximize their earthquake resistance.
- Q:Can container houses be built with a contemporary retail store setup?
- Indeed, it is possible to construct container houses with a modern retail store arrangement. The popularity of container houses is on the rise due to their versatility, affordability, and sustainability. These dwellings can be tailored and personalized to suit various requirements, including the provision of retail areas. By making appropriate alterations and employing interior design techniques, containers can be converted into trendy and functional retail stores. The modular nature of containers allows for easy expansion or reconfiguration of the retail space as necessary. Furthermore, containers can be stacked or combined to create multi-level or larger retail layouts. Container houses can also be equipped with contemporary conveniences like sizable windows, glass doors, and climate control systems to offer customers an attractive and comfortable shopping experience. Interior design elements such as shelving, display cases, and lighting can be strategically integrated to enhance the aesthetic appeal of the retail space. Furthermore, container houses offer the advantage of mobility. If desired, the retail store arrangement can be effortlessly transported to a new location, providing flexibility for business owners. Containers can also be designed to be easily disassembled and reassembled, making it convenient to relocate or expand the retail space as the business expands. In conclusion, container houses can indeed be constructed with a contemporary retail store setup. They present a distinctive and innovative solution for businesses seeking economical, sustainable, and adaptable retail spaces.
- Q:Can container houses be easily expanded in the future?
- Yes, container houses can be easily expanded in the future. The modular design and stackable structure of container houses allow for easy expansion by adding more containers or removing walls. This flexibility makes it convenient to increase the living space or modify the layout according to changing needs or preferences.
- Q:Are container houses suitable for areas with limited access to skilled labor?
- Yes, container houses are suitable for areas with limited access to skilled labor. Container houses are designed for easy and quick construction, requiring minimal labor and expertise. They come prefabricated and can be easily transported to remote locations, making them a convenient solution for areas with limited skilled labor. Additionally, container houses are designed to be simple and straightforward to assemble, with step-by-step instructions provided. Hence, they provide a viable housing option for areas where skilled labor may be scarce or difficult to access.
- Q:Are container houses suitable for sports facilities or training centers?
- Sports facilities and training centers can indeed benefit from the use of container houses. The versatility and adaptability of these houses are key advantages. They can be easily modified and customized to meet the specific requirements of such facilities. Container houses can be designed to provide ample space for a range of activities, including indoor gyms, fitness studios, and sports courts. The modular nature of container houses allows for easy expansion or reduction of space as needed. This enables the creation of separate areas for different sports or training activities within a single facility. Furthermore, container houses can be equipped with all the necessary amenities and equipment for sports and training purposes. Showers, locker rooms, and storage spaces can all be incorporated. Suitable ventilation and climate control systems can also be installed to ensure a comfortable environment for athletes and trainees. Additionally, container houses are built to be durable and weather-resistant, making them suitable for outdoor sports facilities. They can withstand harsh weather conditions and provide a secure and sturdy structure for sports activities. From a practical perspective, container houses offer cost-effective and time-efficient solutions for sports facilities or training centers. They are relatively affordable compared to traditional construction methods, and their construction and installation can be completed in a shorter timeframe. This makes them particularly suitable for temporary or mobile sports facilities, such as training camps or events. In conclusion, container houses are a viable option for sports facilities or training centers. Their versatility, adaptability, durability, and cost-effectiveness make them an appealing choice for creating functional and practical spaces for various sports and training activities.
- Q:What are the common challenges faced during the construction of container houses?
- There are several common challenges that can be encountered during the construction of container houses. Firstly, one of the main challenges is ensuring proper insulation and ventilation. Containers are primarily designed for cargo transportation and may not have sufficient insulation or ventilation systems in place. This can lead to issues with temperature regulation and air quality within the container house, requiring additional measures to be taken to address these concerns. Secondly, structural modifications may be necessary to create openings for doors, windows, and other necessary amenities. Containers are built to be structurally sound for shipping purposes, but cutting openings for windows and doors can weaken the structure. Therefore, proper reinforcement and structural engineering expertise are crucial to maintain the structural integrity of the container while creating functional living spaces. Thirdly, plumbing and electrical installations can pose challenges in container houses. Containers are not originally designed to accommodate plumbing and electrical systems, so careful planning and expertise are necessary to ensure the safe and efficient installation of these utilities. Additionally, limited space within the containers can make it more challenging to route and conceal plumbing and electrical lines. Another challenge is complying with building codes and regulations. Container houses may be subject to the same regulations as traditional houses, and obtaining the necessary permits and approvals can be a complex process. It is essential to work closely with local authorities and ensure that the construction follows all applicable building codes to avoid any legal issues. Lastly, transportation and logistics can be a significant challenge during the construction of container houses. Containers are large and heavy, and their transportation to the construction site may require specialized equipment and careful planning. Additionally, coordinating the delivery of multiple containers and ensuring they are properly aligned and secured on-site can be a logistical challenge. Despite these challenges, container houses offer unique advantages such as cost-effectiveness, sustainability, and flexibility in design. With proper planning, expertise, and attention to detail, these challenges can be overcome, resulting in a well-built and functional container house.
1. Manufacturer Overview |
|
|---|---|
| Location | |
| Year Established | |
| Annual Output Value | |
| Main Markets | |
| Company Certifications | |
2. Manufacturer Certificates |
|
|---|---|
| a) Certification Name | |
| Range | |
| Reference | |
| Validity Period | |
3. Manufacturer Capability |
|
|---|---|
| a)Trade Capacity | |
| Nearest Port | |
| Export Percentage | |
| No.of Employees in Trade Department | |
| Language Spoken: | |
| b)Factory Information | |
| Factory Size: | |
| No. of Production Lines | |
| Contract Manufacturing | |
| Product Price Range | |
Send your message to us
Prefab flatpack office/living room/ container house
- Loading Port:
- Tianjin
- Payment Terms:
- TT OR LC
- Min Order Qty:
- 10 set
- Supply Capability:
- 200000 set/month
OKorder Service Pledge
OKorder Financial Service
Similar products
New products
Hot products
Related keywords
