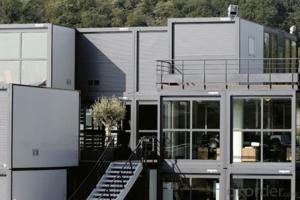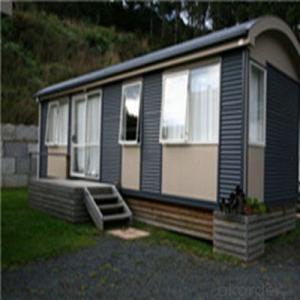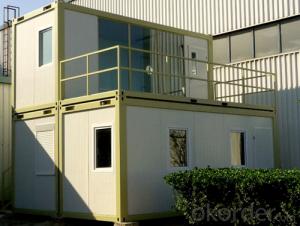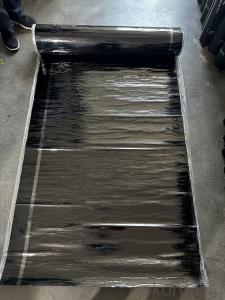Modular Container Houses for Prefabricated Buildings 6m x 2.45m x 2.7m
- Loading Port:
- Tianjin
- Payment Terms:
- TT OR LC
- Min Order Qty:
- 7 set
- Supply Capability:
- 10000 set/month
OKorder Service Pledge
OKorder Financial Service
You Might Also Like
Modular Container Houses for Prefabricated Buildings 6m x 2.45m x 2.7m
1. Brief Specification of Modular Container Houses
1) Our container houses size list (mm)
TYPE | Outer size | Interior size |
Weight | ||||||
L | W | H(Pack) | H(Assembly) | L | W | H | |||
Standard | 20ft | 6055 | 2435 | 648/864 | 2591/2790 | 5880 | 2260 | 2510 | from 1850 |
Non-Standard | 10ft | 2989 | 2435 | 648/864 | 2591/2790 | 2815 | 2260 | 2510 | from 1200 |
Non-St | 16ft | 4885 | 2435 | 648/864 | 2591/2790 | 4730 | 2260 | 2510 | from 1750 |
Non-St | 24ft | 7296 | 2435 | 648/864 | 2591/2790 | 7160 | 2260 | 2510 | from 2300 |
Non-St | 30ft | 9120 | 2435 | 648/864 | 2591/2790 | 8945 | 2260 | 2510 | from 2470 |
2) Advantages
a. Quick production
b. Mobile house can be moved to another sites
c. Easy installation
d. Size is same so houses can be assembled to different layouts.
f. Use waterproof and fireproof materials
2. Main features of Modular Container Houses
Container house specification | |
Length | 6055mm(inner 5851mm) |
Width | 2435mm(Inner 2260mm) |
Height | 2790mm(Inner 2510mm) |
Steel structure | Cold formed steel profiles in a thickness of 3mm to 4mm(bottom rails) |
Wall panel | 9mm chipboard panel, 60mm mineral wool, 0.5 steel sheet |
Roof panel | 100mm rock wool |
Outside door | 40mm sandwich door with aluminum frame size 830mm*2030mm |
Inside door | Sandwich door |
Window | PVC sliding window size 800*1100mm; with PVC mosquito net and PVC rolling shutter |
Heat Insulation | Mineral wool |
Electricity and Water System | Providing design |
Feature | Can be transported by truck and assembled very fast at site, easy to move anytime |
Floor | Gray PVC flooring, 20mm plywood |
Ceiling | 9mm chip wood panel |
Shipment | 4 units can be connected into one bundle which can be shipped same as one 20' GP |
Bearing load | 2.5 KN/m2 |
Life span | 20 to 25 years |
Remarks | This specification is for the reference, if there are differences between actual condition, the adjusting is according to the actual condition.
|
3. Pictures of Modular Container Houses
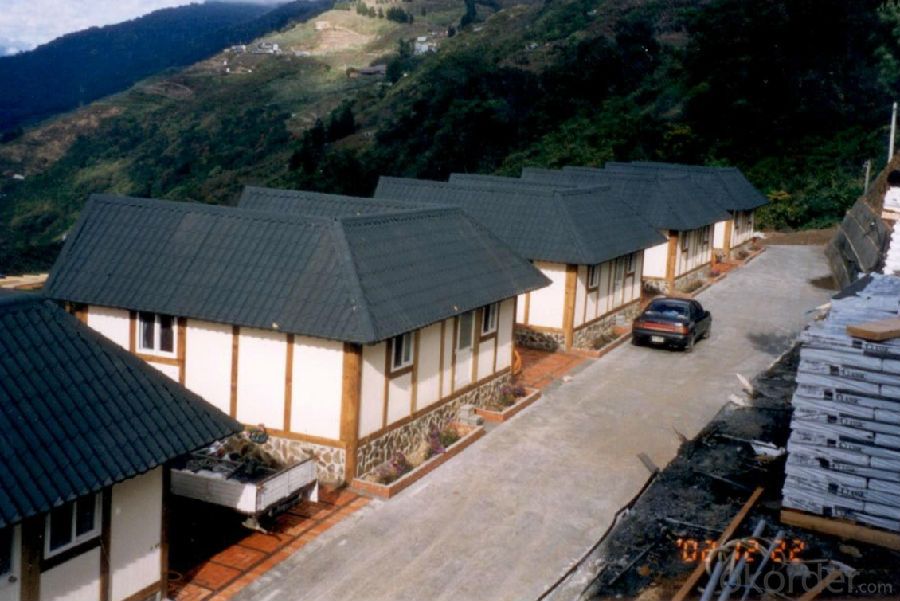
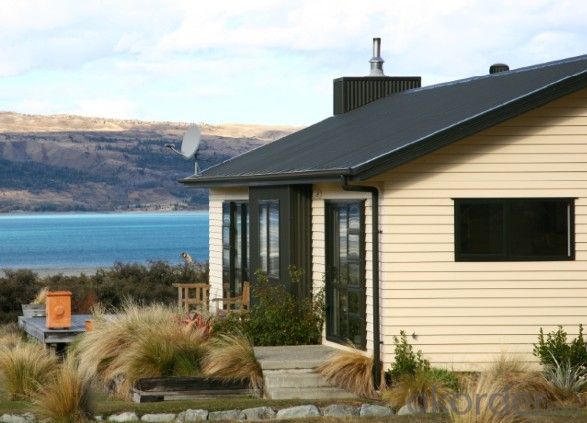
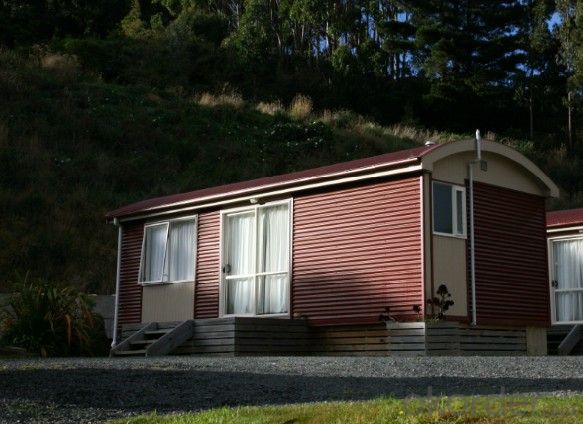
4. Main Materials of Modular Container Houses
Panels for Roof
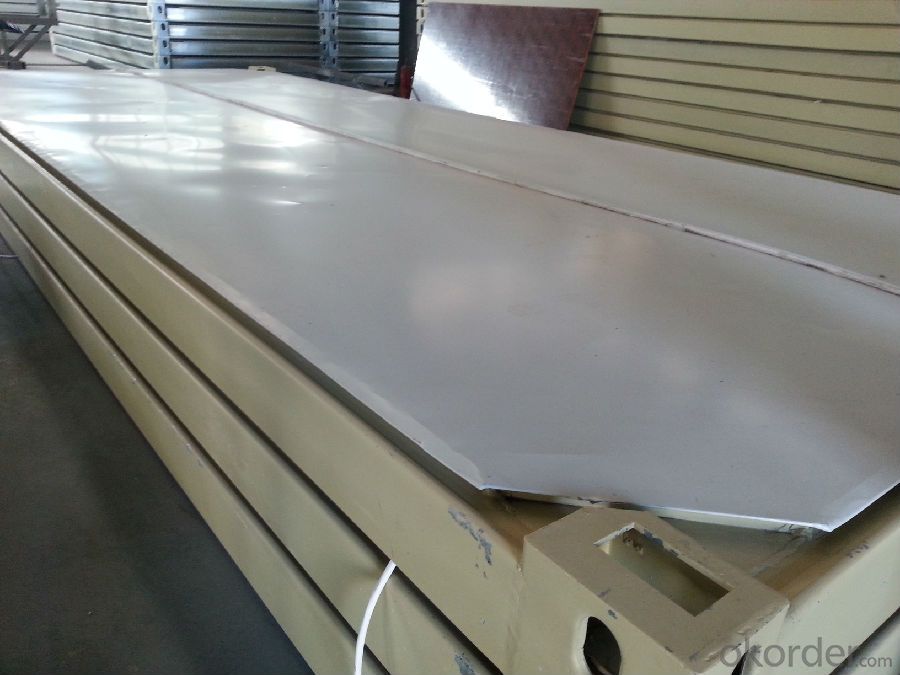
Wall Panels
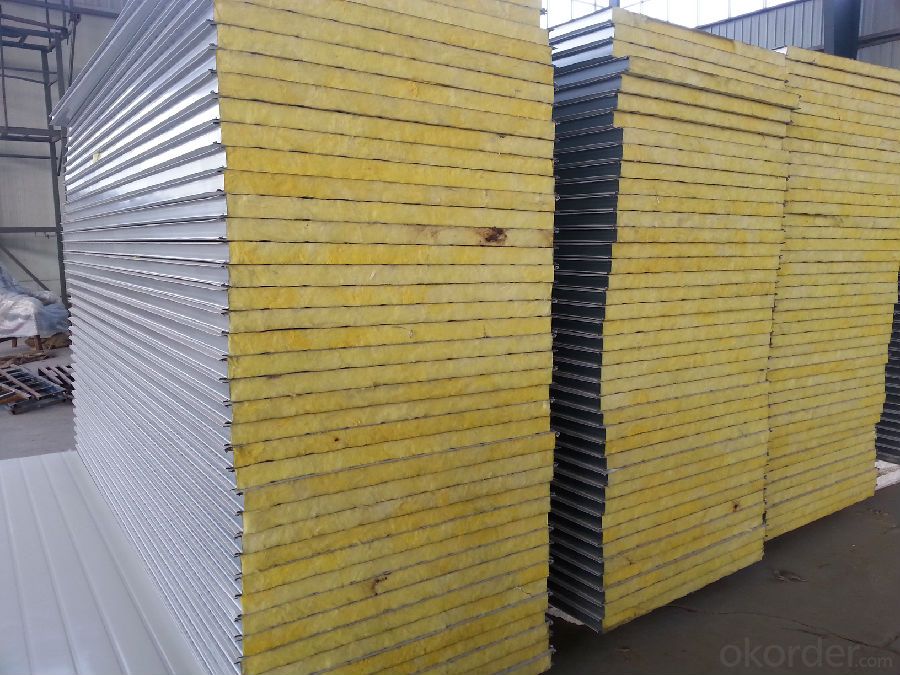
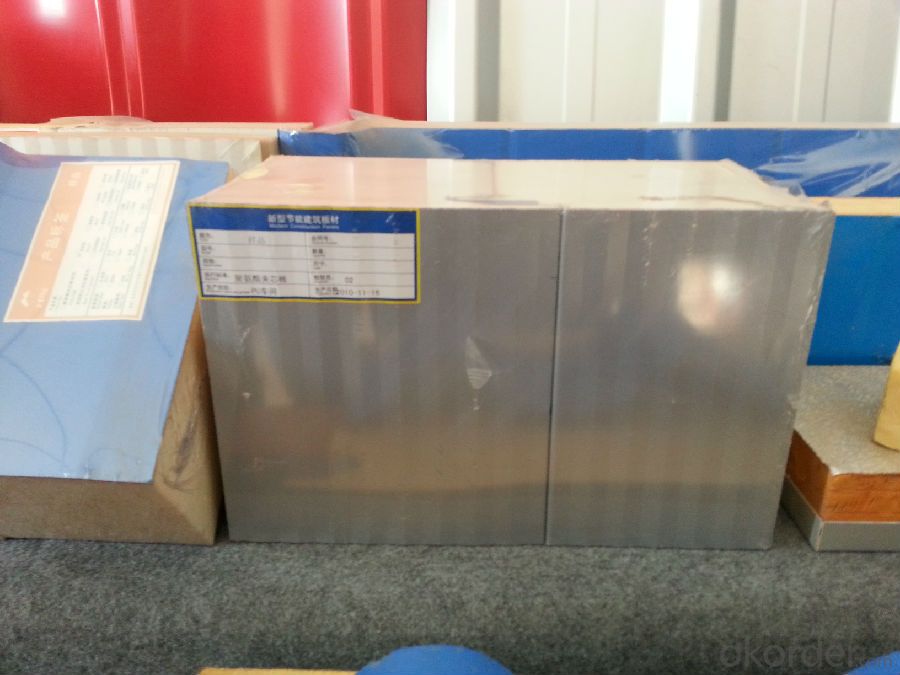
Steel Frame Galvanized and Painted
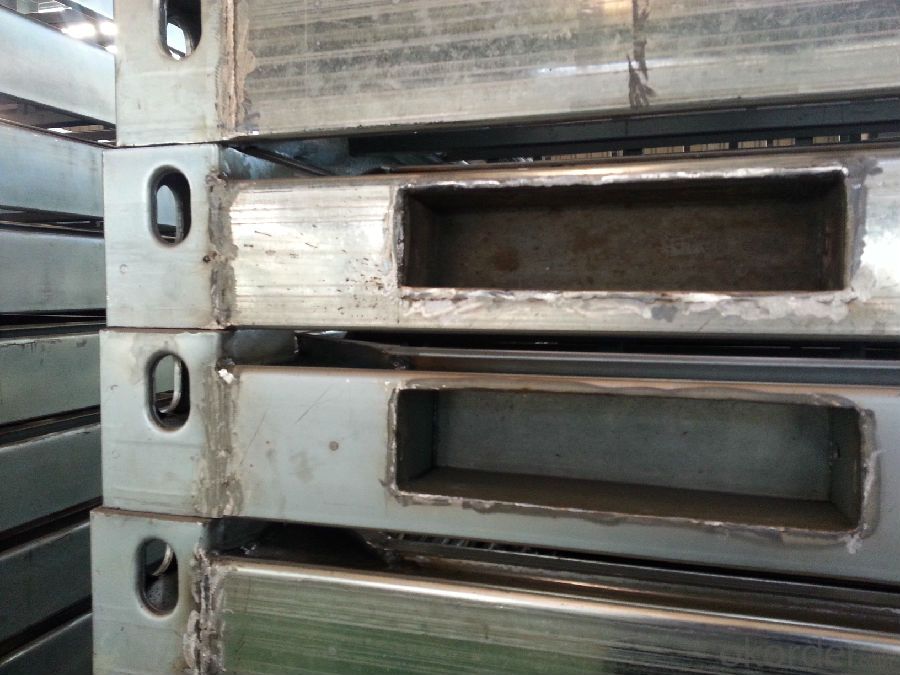
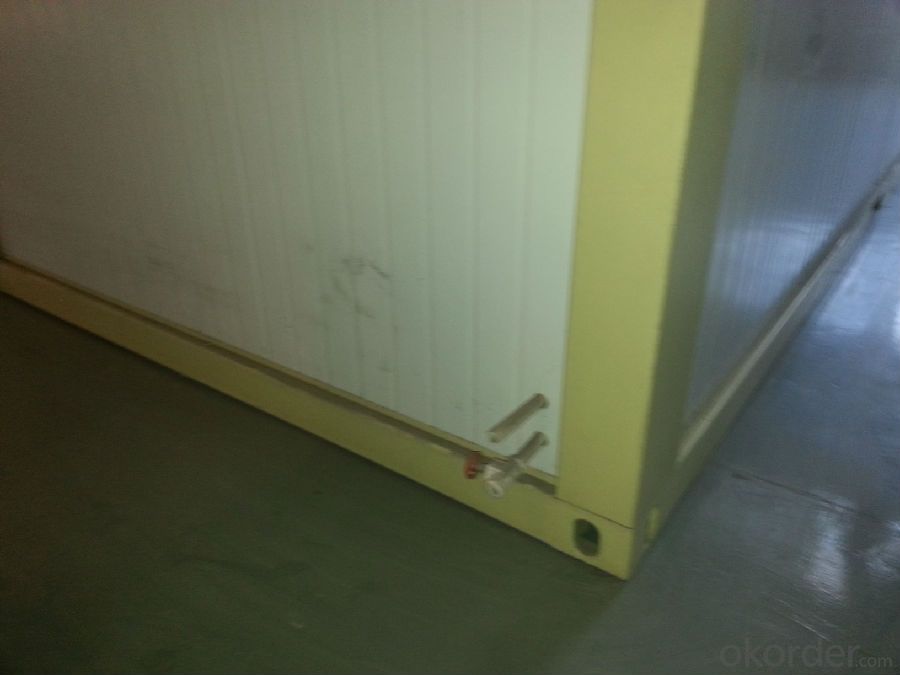
Windows and Doors
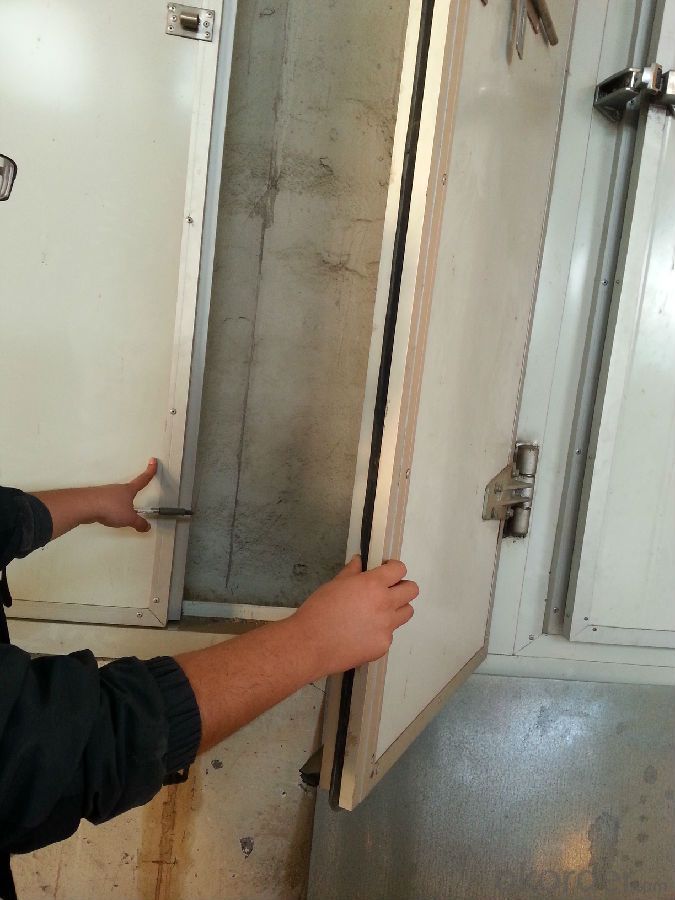
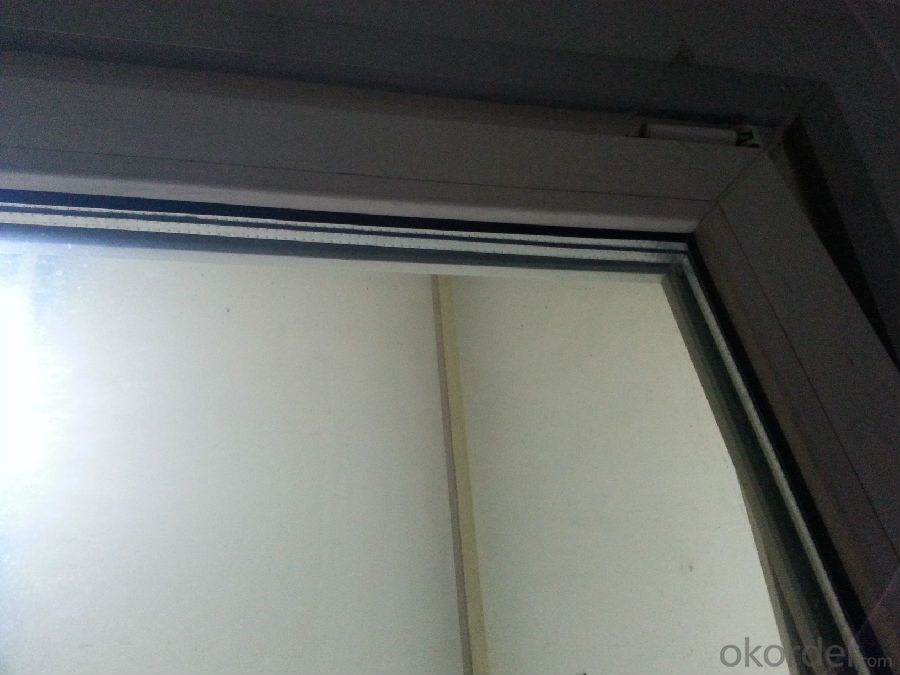
5. FAQ of Modular Container Houses
1. Q: How much is this house?
A: Please provide with your house drawing and project location, because different design, different location effect the house materials quantity and steel structure program.
2. Q: Do you do the turnkey project?
A: Sorry, we suggest customer to deal with the foundation and installation works by self, because local conditions and project details are well knowb by customers, not us. We can send the engineer to help.
3. Q: How long will your house stay for use?
A: Our light steel prefab house can be used for about 30 years.
4. Q: How long is the erection time of one house?
A: for example one set of 20ft container house, 2 workers will install it within 4 hours.
5. Q: Can you do the electricity,plumbing and heater?
A:The local site works had better to be done by the customers.
- Q:Can container houses be designed for hurricane-prone areas?
- Yes, container houses can be designed for hurricane-prone areas. While shipping containers are inherently strong and structurally sound, additional modifications and reinforcements can be made to ensure their ability to withstand hurricane-force winds and other extreme weather conditions. Some of the key design considerations for container houses in hurricane-prone areas include: 1. Foundation: A solid and well-engineered foundation is crucial to provide stability and prevent the container house from being easily displaced during high winds. Options such as concrete or steel piers can be used to anchor the structure. 2. Structural reinforcements: Additional steel framing can be added to strengthen the container's structural integrity. Reinforced corner posts and beams can be installed to enhance the overall strength of the house. 3. Roofing and siding: The choice of roofing and siding materials is important in hurricane-prone areas. Strong and durable materials like metal or reinforced concrete can be used to withstand high winds and flying debris. 4. Wind-resistant windows and doors: Impact-resistant windows and doors are essential to prevent wind pressure from entering the house and causing structural damage. These windows and doors are made from laminated glass or polycarbonate materials that can withstand hurricane-force winds. 5. Proper insulation and ventilation: Adequate insulation and ventilation systems are necessary to maintain a comfortable indoor environment. Proper insulation helps to regulate the temperature, while well-designed ventilation systems ensure proper air circulation without compromising the structure's integrity. 6. Elevation and drainage: Raising the container house above ground level can provide additional protection against flooding caused by storm surges. Proper drainage systems should also be implemented to prevent water accumulation around the structure. It is important to note that designing container houses for hurricane-prone areas requires the expertise of architects, engineers, and builders with experience in building resilient structures. By implementing these design considerations, container houses can be made highly resistant to hurricanes and provide safe and durable housing solutions in these areas.
- Q:Are container houses prone to rusting?
- Steel is typically used to build container houses, but it is prone to rusting. However, by properly maintaining and treating container houses, rusting can be prevented. Most container houses go through corten steel treatment, which applies a protective layer to avoid rust formation. Regular inspections and maintenance are also important to detect and address any potential rusting problems. It's worth mentioning that the durability and lifespan of a container house depend on factors such as the quality of the steel, climate conditions, and maintenance efforts. In summary, while container houses are susceptible to rusting, they can remain durable and structurally sound with proper care and maintenance.
- Q:Can container houses be insulated?
- Yes, container houses can be insulated. Insulation can be added to the walls, roof, and floors of container houses to improve energy efficiency and provide better thermal comfort.
- Q:Can container houses be designed with an industrial or warehouse-style appearance?
- Absolutely, container houses can be designed to have a distinctive industrial or warehouse-style look. The versatility and modular nature of shipping containers make them an excellent choice for creating this type of design. Architects and designers can easily achieve the desired aesthetic by utilizing the unique features of container architecture, such as exposed metal frameworks, corrugated steel walls, and large windows. To further enhance the industrial feel, designers can incorporate elements commonly found in warehouses, such as exposed brick walls, concrete floors, and high ceilings. Steel beams, metal staircases, and large rolling doors can also be added to contribute to the overall industrial ambiance. By creatively combining multiple containers and arranging them in various configurations, designers can create visually striking structures reminiscent of warehouse complexes. These multi-container designs can be customized to include features like mezzanine floors, open-plan layouts, and expansive windows, seamlessly integrating industrial aesthetics with modern living spaces. Ultimately, container houses offer a high degree of design flexibility, allowing for the achievement of an industrial or warehouse-style appearance while maintaining comfort and functionality. Whether used for residential or commercial purposes, container houses provide a sustainable and innovative approach to architectural design that can be tailored to suit different styles, including the industrial or warehouse aesthetic.
- Q:Can container houses be designed with a yoga or meditation studio?
- Yes, container houses can definitely be designed with a yoga or meditation studio. The modular nature of container houses allows for flexible and customizable designs, making it possible to incorporate specific spaces for yoga or meditation. Architects and designers can include features such as large windows for natural light or skylights for a calming ambiance. Additionally, the open floor plans of container houses provide ample space for a dedicated yoga or meditation area. The use of sustainable materials and eco-friendly designs in container houses also aligns well with the principles often associated with yoga and meditation. Overall, container houses can be transformed into tranquil spaces that cater to the needs of those seeking a dedicated area for yoga or meditation.
- Q:Are container houses suitable for multi-family living?
- Yes, container houses can be suitable for multi-family living. Container houses are built using repurposed shipping containers, which are typically made of durable materials such as steel. They can be easily modified and stacked to create multi-level structures, making them ideal for accommodating multiple families in a single building. Container houses offer several advantages for multi-family living. Firstly, they are cost-effective compared to traditional construction methods. The use of shipping containers as the primary building material significantly reduces the construction costs, making it more affordable for families to find housing. Additionally, container houses are quick to construct, resulting in shorter project timelines and faster occupancy. Container houses also provide flexibility in terms of design and layout. The modular nature of shipping containers allows for easy customization and configuration to meet the specific needs of each family. Multiple containers can be combined to create larger living spaces, while separate containers can be used for individual units, providing privacy and personal space for each family. Furthermore, container houses are eco-friendly. By repurposing shipping containers, we reduce the demand for new construction materials, thereby limiting the environmental impact. Additionally, container houses can be designed to be energy-efficient by incorporating insulation, solar panels, and other sustainable features, resulting in lower energy consumption and reduced utility costs for multi-family living. However, it is important to consider some potential drawbacks of container houses for multi-family living. The limited space within individual containers may require careful planning to ensure adequate living areas for each family. Additionally, noise insulation might be a concern, as the use of steel containers may transmit sound more easily compared to traditional construction materials. Proper insulation and soundproofing measures should be incorporated to address this issue. In conclusion, container houses can be a suitable option for multi-family living due to their affordability, flexibility in design, and eco-friendly nature. While there may be some challenges to overcome, with proper planning and customization, container houses can provide comfortable and practical living spaces for multiple families.
- Q:Do container houses require building permits?
- Yes, container houses generally require building permits. Building codes and regulations vary depending on the location and jurisdiction, but in most cases, container houses are considered permanent structures and therefore require proper permits. These permits ensure that the construction of the container house meets safety standards, zoning requirements, and other applicable regulations. It is important to research and consult with local authorities or a professional architect or builder to determine the specific requirements and regulations for container house construction in your area.
- Q:Can container houses be designed with noise reduction features?
- Yes, container houses can definitely be designed with noise reduction features. While shipping containers are typically made of steel, which is not the best material for sound insulation, there are various methods and materials that can be used to reduce noise in container houses. One approach is to add insulation to the walls, floors, and ceilings of the container. This can be done by using materials like mineral wool, foam insulation, or acoustic panels. These materials help absorb and dampen sound waves, reducing the amount of noise that enters or leaves the container. Another method is to install soundproof windows and doors. Double or triple glazed windows with acoustic seals can significantly reduce noise transmission. Additionally, using solid core doors or adding soundproofing materials to existing doors can help block out unwanted noise. Furthermore, incorporating sound-absorbing materials in the interior design of the container house can also contribute to noise reduction. This can include using carpets, curtains, acoustic wallpapers, or acoustic ceiling tiles, which absorb sound waves and minimize echo within the space. It's important to note that while these noise reduction features can greatly improve the acoustic performance of a container house, they may not completely eliminate all external noise. Factors such as location, surrounding environment, and construction quality can also impact the overall noise levels within the house. Therefore, it is advisable to consult with professionals or acoustic experts when designing a container house with noise reduction features to ensure the best possible results.
- Q:Can container houses be designed with balconies or decks?
- Yes, container houses can definitely be designed with balconies or decks. In fact, incorporating balconies or decks into container house designs is a popular choice for many homeowners. These outdoor spaces not only add an aesthetic appeal to the house but also provide functional benefits. Balconies or decks can serve as an extension of the living space, allowing residents to enjoy the outdoors and have a place to relax or entertain guests. Additionally, they can provide panoramic views of the surroundings, further enhancing the overall living experience. With careful planning and design considerations, container houses can be customized to include balconies or decks that suit the specific needs and preferences of the homeowners.
- Q:Are container houses suitable for areas with limited access to emergency services?
- Container houses can be a suitable option for areas with limited access to emergency services, but several factors need to be considered. Firstly, container houses are generally designed to be durable and sturdy. Made from steel, they can withstand extreme weather conditions and are resistant to fire, pests, and mold. This robust construction can provide a level of safety and security in areas where emergency services may take longer to arrive. Additionally, container houses can be customized and equipped with safety features to enhance their suitability for areas with limited emergency services. For example, installing fire alarms, smoke detectors, and fire extinguishers can help mitigate the risk of fire. Similarly, incorporating security systems and secure doors can deter potential intruders and provide peace of mind. However, it is crucial to note that container houses should not be seen as a complete substitute for emergency services. While they can offer some level of protection, they cannot replace the immediate assistance provided by trained professionals during emergencies. Therefore, individuals residing in areas with limited access to emergency services should have alternative plans in place. This might include having a well-stocked first aid kit, learning basic first aid and emergency response skills, and establishing communication channels with neighbors or nearby communities. Ultimately, container houses can provide a viable housing solution in areas with limited access to emergency services, but it is essential to recognize their limitations and take proactive measures to ensure personal safety and well-being.
1. Manufacturer Overview |
|
|---|---|
| Location | |
| Year Established | |
| Annual Output Value | |
| Main Markets | |
| Company Certifications | |
2. Manufacturer Certificates |
|
|---|---|
| a) Certification Name | |
| Range | |
| Reference | |
| Validity Period | |
3. Manufacturer Capability |
|
|---|---|
| a)Trade Capacity | |
| Nearest Port | |
| Export Percentage | |
| No.of Employees in Trade Department | |
| Language Spoken: | |
| b)Factory Information | |
| Factory Size: | |
| No. of Production Lines | |
| Contract Manufacturing | |
| Product Price Range | |
Send your message to us
Modular Container Houses for Prefabricated Buildings 6m x 2.45m x 2.7m
- Loading Port:
- Tianjin
- Payment Terms:
- TT OR LC
- Min Order Qty:
- 7 set
- Supply Capability:
- 10000 set/month
OKorder Service Pledge
OKorder Financial Service
Similar products
New products
Hot products
Related keywords
