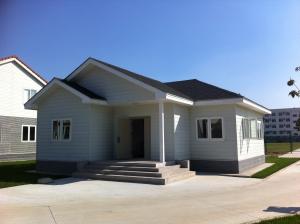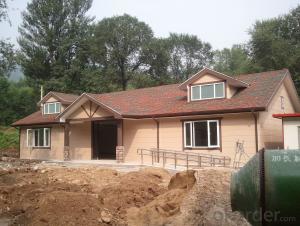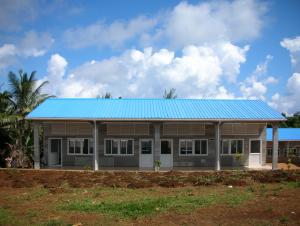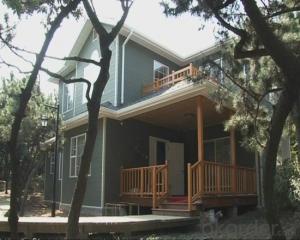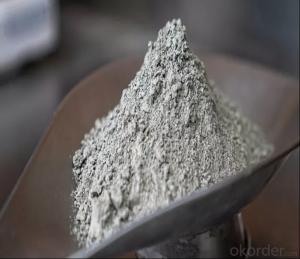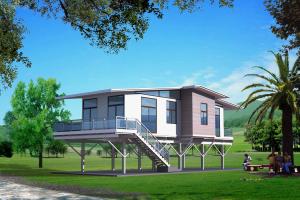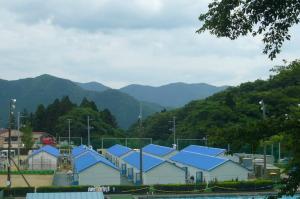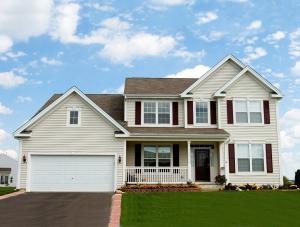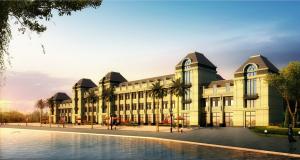Low-rise House with Light Steel Structure
- Loading Port:
- Tianjin
- Payment Terms:
- TT OR LC
- Min Order Qty:
- 100 m²
- Supply Capability:
- 50000 m²/month
OKorder Service Pledge
OKorder Financial Service
You Might Also Like
Low-rise House with Light Steel Structure:
1. Brief Description of Low-rise House with Light Steel Structure
LYLUX Cold- formed LGS (Light gauge steel) frame use economic steel coils with zinc or aluminium/zinc
coatings, which are subsequently formed into C-section for stud and U-section for track by the cold-forming
process. We commonly called this frame “Light gauge steel” since the steel thickness is normally less than
3 mm.
In the past, cold-formed products were mainly used as secondary components in steel or concrete structures,
there is now a wide marked for cold-formed structural elements. These structural elements are used as single
member like column, beams or purlins but also as components of residential, commercial, industrial building
system. In LYLUX system, the cold-formed elements play frequently a multifunctional role leading to economy
and simplicity of the low-rise building structure.
2. Main Features of Low-rise House with Light Steel Structure
1, Enough capacity
The factory area is 7000 m2, office area is 1200m2. There are 60 sets equipments and 200 workers.3 senior engineers, 6 engineers and 16 technicians. So we have enough capacity for bulk orders.
2, Advanced technology and customized design
We have four national patents about our new tape prefab house. And our technology department can make a optimal design just for you refer to your requirements and local weather condition.
3,Various choices, beautiful appearance
Our houses include high middle and low classes, can fit every kind of market. Compared with the old design the new design have no batter braces outsider and columns insider, it looks more clear and beautiful.
4, Easy to assemble and relocated
Our new design just need simple tools to assemble.Each worker can assemble 30-40 square meters everyday.6 workers can finish 400 square meters prefab house in 2 days.It's especially suitable for emergency projects.
5, High performance, long service time
The steel frame is very stable and durable , and with the EPS panels the house have good thermal insulation and noise control performance. The service time can be 20 years.
6, Reused and environment protective
The house can be recycle used for 20 times , and there will very litter damage caused when the house disassembled. The wall panels and roof panels and other components are manufactured in factory , so there is almost no building waste.
7, Natural Disaster Proof
The whole structure include wall panels and roof panels is all together, so you don’t need to worry about the collapse in strong wind and strong earthquake. The house can proof 150Km/H wind and 8 Grade Earthquake.
8, Low cost
Made by Steel structure and Sandwich Panel the price of the house will be very low in consideration of that the prefab house is easy to assemble, can be reused and relocated. It will save a lot for you.
3. Main Specification of Low-rise House with Light Steel Structure
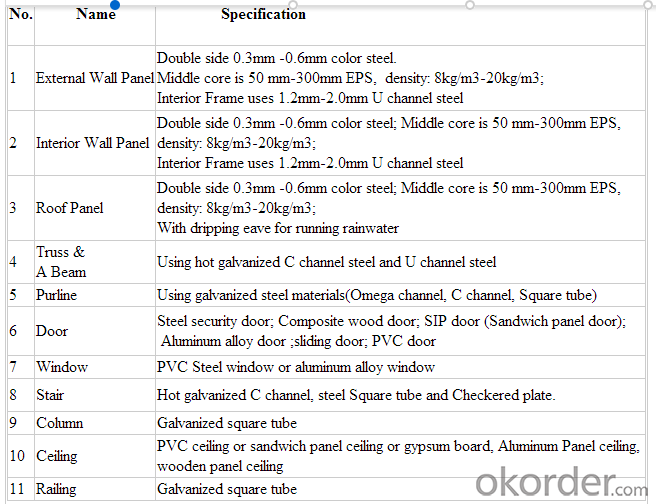
4.Pictures of Low-rise House with Light Steel Structure
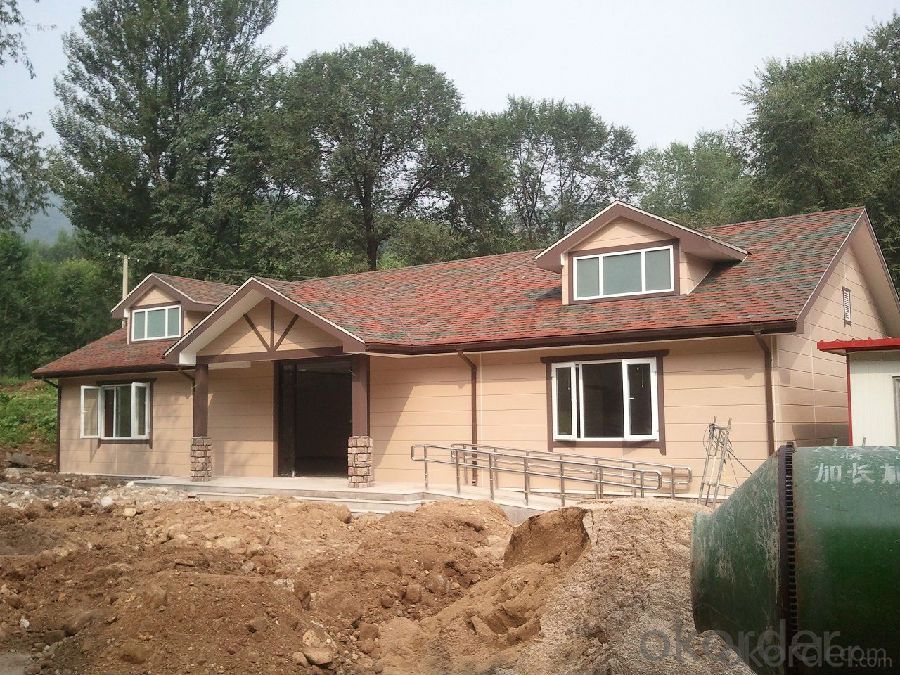
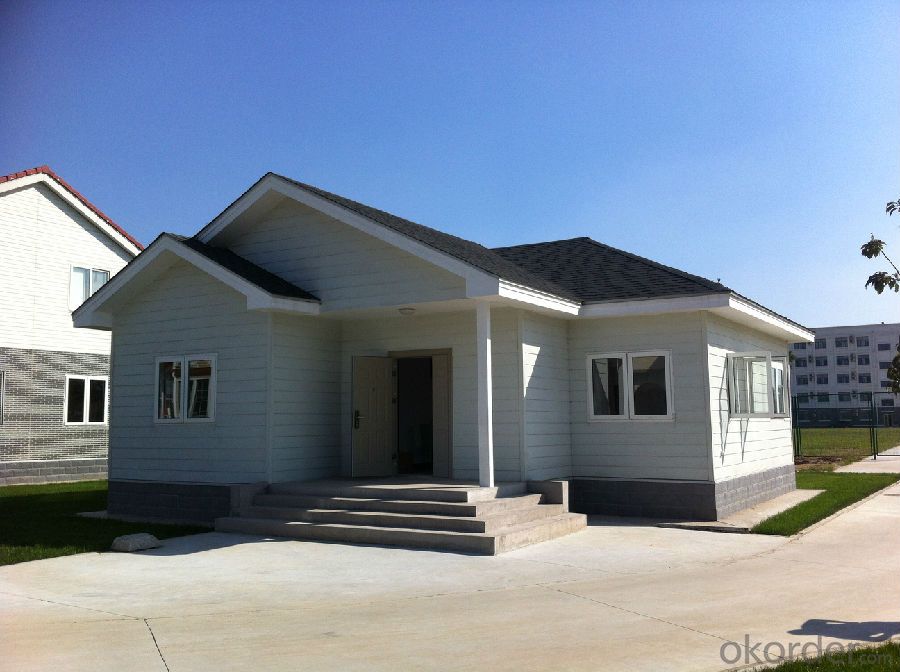
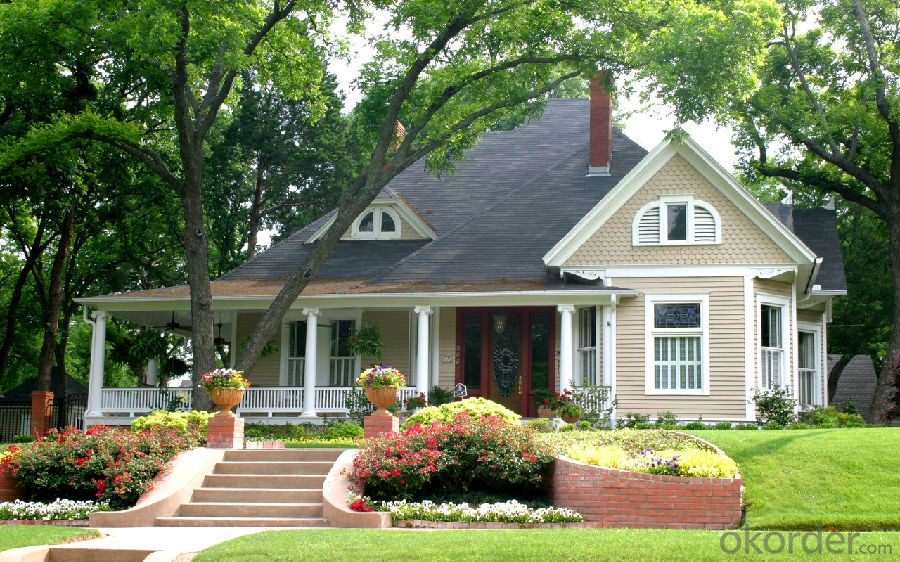
5.FAQ
1, What’s your Payment term?
30% deposit by TT, 70% balance before loading container by TT; 100% LC at sight(total payment over 100,000USD)
2, How about Shipping?
We use 20 feet container and 40HQ container to ship the goods; Usually one 20 feet container can load about 50-60 square meters’ house, 40HQ container can load about 120-140 square meters’s house.
3, How to become your agent in our country?
First, you can make a report about your market, include the the rules and laws of prefab house, popular house models, target price, and potential sales quantity.
Second, you must place a trial order to act as the display.
Third, after finishing the sample house and getting the local people’s feedback, we will give you the agent right in one area with limited time.
Fourth, Please note that we already have agent in Mumbai City India; Marshall Islands, Trinidad and Tobago.
4, Can you help me to purchase other things like furniture or appliance?
Because the customs law, our company can only export prefab house, so we just can purchase very little matched kitchen and bathroom facilities for you in consideration of customs clearance.
5, Can you send workers to help me build house?
Considering the labor cost, safety and visa issues, we suggest to send one or two engineers to guide and train your staffs. You must provide air tickets, hotel, and meal, and 100USD per day for engineer salary.
- Q:Is the area of the villa terrace not included in the building area of the villa?
- Building area, is a real estate noun, and the use of area and the use of a direct relationship between the calculation
- Q:What is the difference between a rural house and a villa?
- the villa do not talk about a parking garage, a swimming pool, a small garden, each suite has toilet washroom
- Q:What is a villa class real estate development project?
- Villa real estate is home to enjoy the living outside the home, is the second place rather than the first home
- Q:What is the height of the general villa?
- you can certainly from the second floor to the above layers, the majority of the building for the 3.0m
- Q:Why is someone called him called "Do not wild?
- generally refers to the beautiful scenery in the landscape, away from the hustle and bustle
- Q:What is the villa district management model
- so that owners, developers and government departments from the villa's organizational structure will be able to clearly see the project on each department
- Q:What is the difference between a house and a villa?
- the house belongs to the class villa, but the quality of living or lower than the villa, the villa into the door all belong to their own space, and independence. Bungalows generally a layer of 2, there is a flat area
- Q:What is the number of years of row of villas?
- Whether the villa or ordinary real estate, the use of life is mainly to see the nature of land used in housing.
- Q:What kind of apartment is the villa?
- Independent villa that is unique, private strong single villa, this type is the villa's oldest one, is the ultimate form of villa architecture.
- Q:What is the most important thing to design a villa?
- As the villa area is large, many people think that the function should not be a problem, this is actually a misunderstanding
1. Manufacturer Overview |
|
|---|---|
| Location | |
| Year Established | |
| Annual Output Value | |
| Main Markets | |
| Company Certifications | |
2. Manufacturer Certificates |
|
|---|---|
| a) Certification Name | |
| Range | |
| Reference | |
| Validity Period | |
3. Manufacturer Capability |
|
|---|---|
| a)Trade Capacity | |
| Nearest Port | |
| Export Percentage | |
| No.of Employees in Trade Department | |
| Language Spoken: | |
| b)Factory Information | |
| Factory Size: | |
| No. of Production Lines | |
| Contract Manufacturing | |
| Product Price Range | |
Send your message to us
Low-rise House with Light Steel Structure
- Loading Port:
- Tianjin
- Payment Terms:
- TT OR LC
- Min Order Qty:
- 100 m²
- Supply Capability:
- 50000 m²/month
OKorder Service Pledge
OKorder Financial Service
Similar products
New products
Hot products
Related keywords
