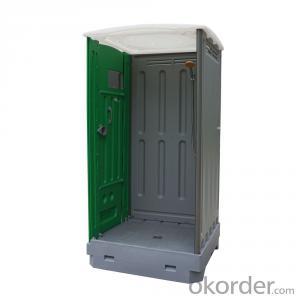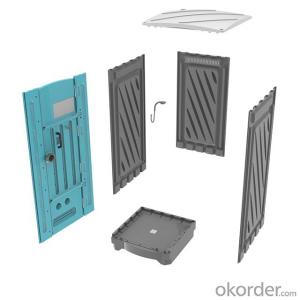HDPE Portable Shower Room-Out door Shower Room
- Loading Port:
- Xiamen
- Payment Terms:
- TT OR LC
- Min Order Qty:
- 10 set
- Supply Capability:
- 1000 set/month
OKorder Service Pledge
OKorder Financial Service
You Might Also Like
Item specifice
Why choose us?
Our company CNBM is a Chinese state-owned enterprise and a Fortune 500 in the world.
CNBM is a high-end plastic products enterprise integrating R&D, production and sales.
In many years of export experience,we focuse on operating Portable Toilets and have a complete and scientific quality management system. Thus won the highly recognized by its business partners and clients all over the world and has obtained rapid development under the spirit of win-win .
All VIEWS: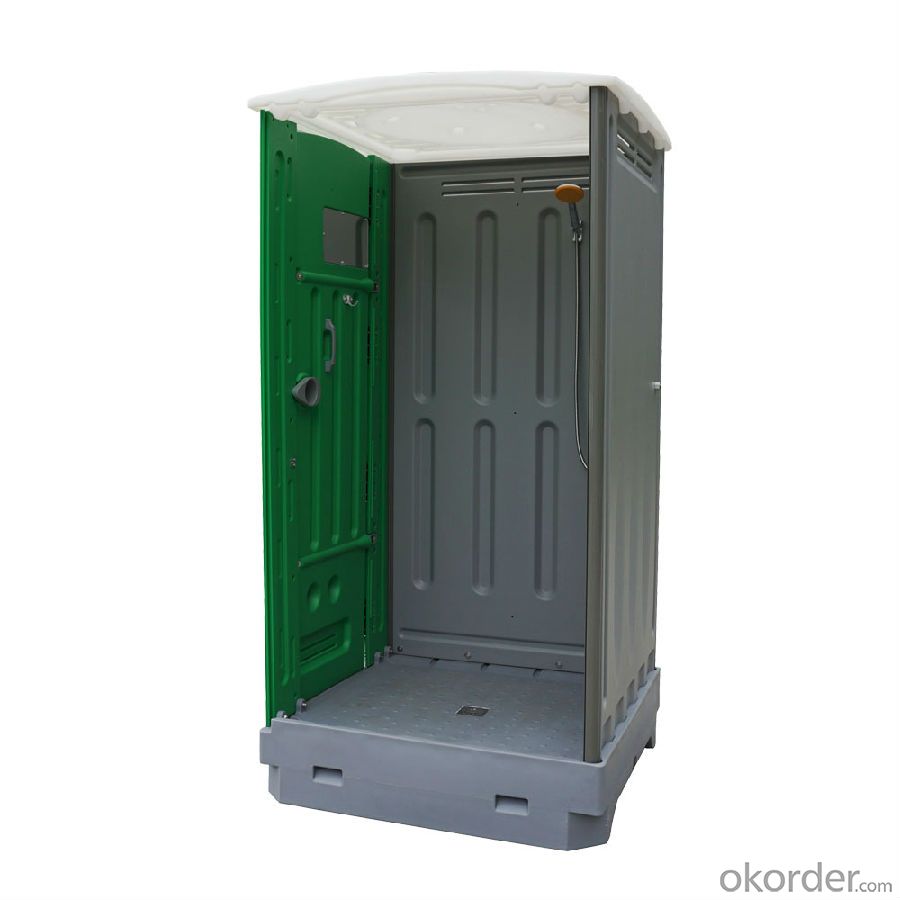
Structure:
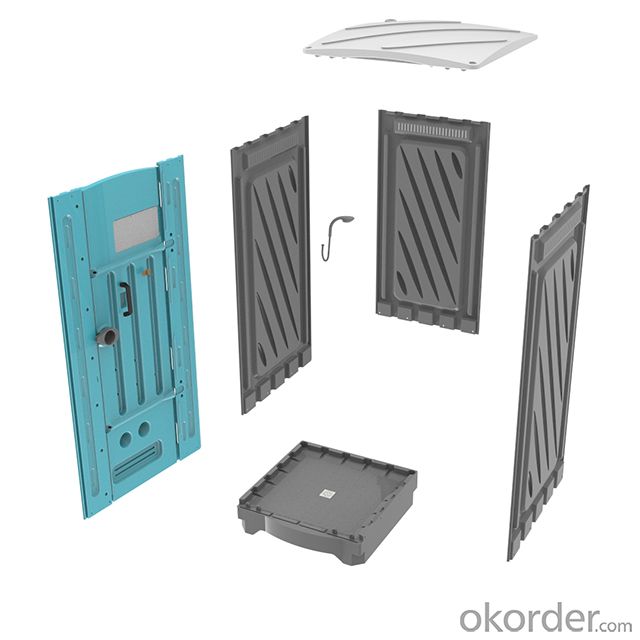
DETAILS:
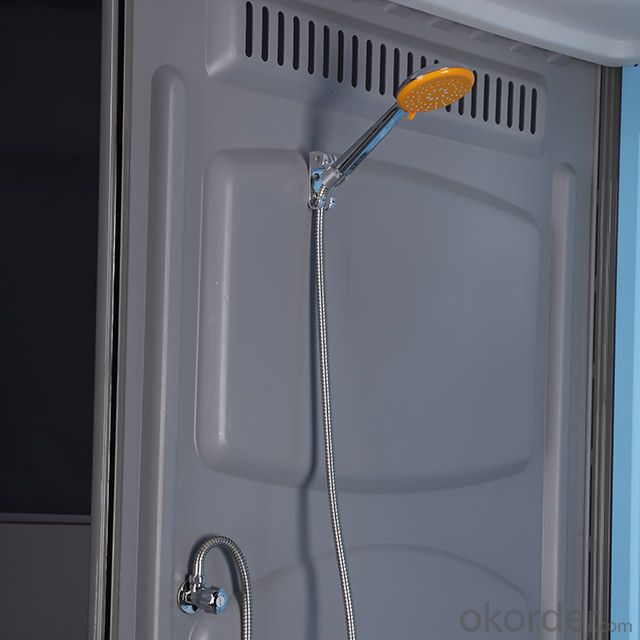
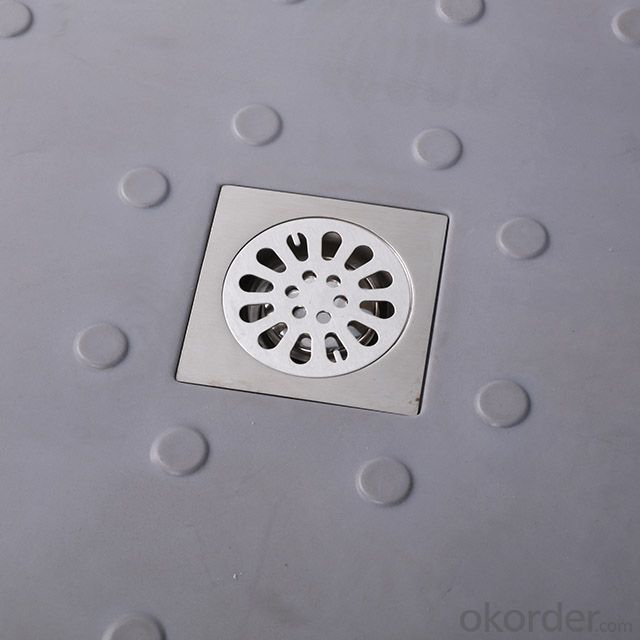
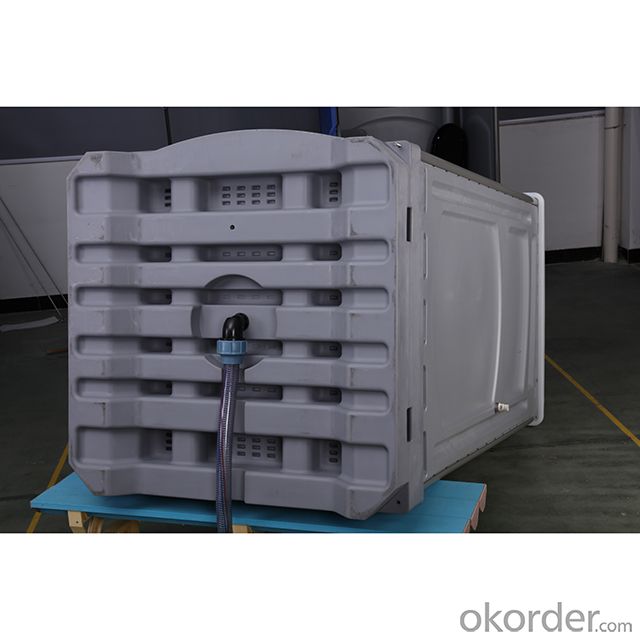
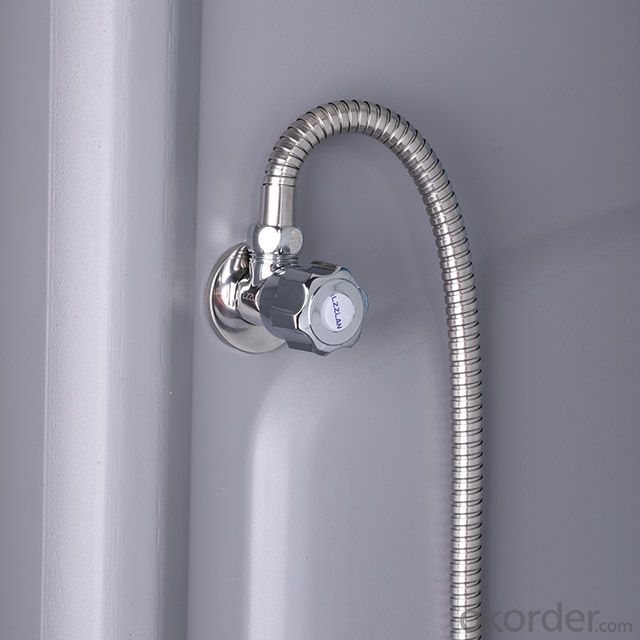
ADVANTAGES:
1. With rotomolding technology,totally different from injection ones in quality.
2. Very easy to install,only screw driver and wrench needed.One unit can be finished within 10 mins by 2 people and installation instructions also provided.
3. Special design enables it to be moved by forklift and crane directly.
4. 30mm double-skin walls are good option for construction sites.
5. Flat outlook makes it easy to do advertisement.
Package:
| Packing | 20ft | 40HQ |
| Unassembled | 30 units | 70 units |
| Assembled | 10 units | 20 units |
Specification:
| Data | L*W*H | Weight | Inter Height | Door Open |
| US | 43.3" x 43.3" x 90.55" | 198 lbs | 77.95" | 29.5" x 77.95" |
| Metric | 1100 x 1100 x 2300 mm | 90 kg | 1980 mm | 750 x 1980mm |
Our company's products mainly include: portable toilets, water tanks, fuel tanks, incubators, military tanks, equipment casings, etc. We adopt high-tech technology and comprehensive advanced environmental protection materials to provide customers with one-stop service of design, development, production and after-sales service.
We have a professional and efficient R&D and design team, and has won more than 70 international and domestic invention patents.
CNBM is committed to becoming a leader in the subdivision of plastic products, making life more convenient and environmentally friendly.
- Q:Are container houses suitable for agricultural or farming purposes?
- Container houses can be suitable for agricultural or farming purposes, depending on the specific needs and requirements of the farm. They can be used as storage units for tools and equipment, as well as for housing farm workers or as temporary shelters for animals. However, it is important to consider factors such as insulation, ventilation, and space requirements before deciding if container houses are the best option for agricultural or farming purposes.
- Q:Are container houses suitable for sports facilities?
- Container houses can be a suitable option for sports facilities, depending on the specific needs and requirements of the facility. Container houses offer several advantages that make them a viable choice for such purposes. Firstly, container houses are highly customizable and can be modified to accommodate the specific needs of a sports facility. They can be easily converted into locker rooms, changing rooms, or even small gym spaces. The modular nature of container houses also allows for easy expansion or reconfiguration as the facility's needs evolve. Secondly, container houses are cost-effective compared to traditional construction methods. They are typically more affordable, especially when compared to building a new structure from scratch. This makes them a practical solution for sports facilities with limited budgets, especially for smaller clubs or local community centers. Additionally, container houses are portable and can be transported to different locations, making them suitable for temporary sports facilities or events. This flexibility allows for the creation of sports facilities in areas where traditional construction may not be feasible or practical. However, it is important to consider certain limitations when using container houses for sports facilities. Depending on the size and type of sports activities, container houses may not provide enough space or structural support. For larger sports facilities or those requiring specialized infrastructure, traditional construction methods may be more appropriate. Furthermore, insulation and climate control can be a challenge in container houses, which may affect the comfort and usability of the sports facility. Proper insulation, ventilation, and heating or cooling systems need to be implemented to ensure a suitable environment for athletes and spectators. In conclusion, container houses can be a suitable option for sports facilities, especially for smaller or temporary setups. They offer customization options, cost-effectiveness, and portability, making them a practical choice for sports clubs or community centers with limited resources. However, it is essential to assess the specific needs and limitations of the sports facility before opting for container houses as a construction solution.
- Q:Can container houses be designed to blend in with the surrounding environment?
- Container houses have the potential to seamlessly blend in with their surroundings. The design possibilities for these houses are limitless, allowing architects and designers to incorporate various elements that help them merge harmoniously with the environment. One effective way to achieve this is by using natural materials and colors. By selecting exterior finishes that match the surrounding environment, such as wood, stone, or earthy tones, container houses can easily blend in with the natural landscape. This enables them to visually merge with the surroundings and create a pleasing aesthetic. Another approach involves incorporating landscaping elements around the container house. This could involve planting trees, shrubs, and flowers that complement the local flora, as well as creating pathways and outdoor spaces that seamlessly transition from the house to the environment. By integrating the container house within the natural features of the site, it becomes part of the overall landscape rather than appearing as a foreign structure. Furthermore, employing smart design strategies can minimize the visual impact of container houses. This may include embedding the house into the terrain or using materials that reflect the architectural style of the area. Additionally, careful consideration of window and door placement can ensure that the house benefits from natural light and views while maintaining privacy and blending in with the surroundings. Ultimately, by carefully considering the local context and employing thoughtful design, container houses can be seamlessly integrated into the surrounding environment. This creates a sustainable, visually appealing, and harmonious living space.
- Q:Can container houses have a traditional interior design?
- Certainly! Traditional interior design can definitely be applied to container houses. While container houses are typically associated with modern and minimalist styles, they can be personalized to accommodate any interior design preference, including traditional. To achieve a traditional interior design in a container house, attention should be given to the selection of materials, colors, and furniture. Opting for warm and rich tones such as deep browns, reds, or creams can instantly create a traditional ambiance. Incorporating traditional materials like wood, stone, or brick can further enhance the desired aesthetic. When it comes to furniture, it is crucial to choose pieces with a classic and timeless design. This might include ornate wooden tables, chairs with traditional upholstery, and vintage-style cabinets. Furthermore, adding detailed moldings and trim work on walls and ceilings can bring an element of elegance and traditional charm. It is important to acknowledge that creating a traditional interior design in a container house may require some ingenuity and customizations due to limited space and structure. However, with the right combination of materials, colors, and furniture, it is certainly possible to achieve a traditional interior design in a container house, blending modern functionality with traditional aesthetics.
- Q:Are container houses sustainable?
- Yes, container houses can be sustainable. They are built using recycled shipping containers, which reduces the use of new materials and minimizes waste. Additionally, the compact size of container houses promotes energy efficiency and reduces carbon footprint. They can also be designed with eco-friendly features such as solar panels, rainwater harvesting systems, and green roofs, further enhancing their sustainability.
- Q:Can container houses be financed through mortgages?
- Yes, container houses can be financed through mortgages. Many financial institutions and lenders offer mortgage loans specifically for alternative housing options such as container houses. However, the availability and terms of these mortgages may vary depending on the lender and the specific circumstances. It is advisable to consult with different lenders or mortgage brokers to understand the options available and find the best financing solution for container houses. Additionally, factors such as the location of the container house, its size, and the condition of the property may also influence the mortgage approval process.
- Q:Can container houses be designed to have a home library?
- Yes, container houses can definitely be designed to have a home library. One of the advantages of container houses is their flexibility and adaptability in terms of design. With some creative planning and customization, it is possible to incorporate a home library within the space of a container house. To create a home library in a container house, several factors need to be considered. Firstly, the size and layout of the container house should be taken into account. Depending on the available space, you can allocate a specific area or room for the library. This can be done by dividing the container into different sections or utilizing multi-level shelving units to maximize vertical space. In terms of storage, custom-built bookshelves can be designed to fit the dimensions of the container house. These shelves can be installed against the walls or even built as freestanding units to create separation within the space. Additionally, incorporating adjustable or modular shelving systems can allow for flexibility in organizing and rearranging the books. Lighting is another important aspect to consider when designing a home library in a container house. Natural light can be optimized by installing large windows or skylights in the appropriate location to ensure sufficient illumination during the day. Artificial lighting, such as task lighting or strategically placed lamps, can also be added to enhance the ambiance and functionality of the library space. Furthermore, the design of the container house can be customized to create a cozy and inviting atmosphere for reading and relaxation. Comfortable seating options such as armchairs or a small couch can be placed within the library area. Adding rugs, curtains, or other decorative elements can help create a warm and inviting space that encourages reading and leisure. In conclusion, container houses can indeed be designed to accommodate a home library. With careful planning and customization, it is possible to create a functional and aesthetically pleasing space for book lovers within a container house.
- Q:Are container houses suitable for urban infill projects?
- Indeed, container houses prove to be a fitting choice for urban infill projects. In recent years, they have gained popularity as a sustainable and cost-effective alternative to traditional construction methods. Their advantages make them well-suited for such endeavors. To begin with, container houses boast high adaptability and design flexibility. They can be easily customized and modified to fit snugly into compact urban areas, making them ideal for infill projects that often face space limitations. Containers can be stacked, joined, or arranged in various configurations to optimize available space and create unique architectural designs. Moreover, container houses are environmentally friendly. By repurposing shipping containers, these houses contribute to waste reduction and material recycling. Additionally, container houses can incorporate sustainable features such as energy-efficient insulation, solar panels, rainwater harvesting systems, and green roofs, which further enhance their eco-friendly nature. Furthermore, container houses tend to be more budget-friendly than traditional houses, making them a viable option for urban infill projects that seek to provide affordable housing solutions. The use of containers as building units significantly reduces construction costs, making it feasible to create affordable housing units in urban areas with high land prices. Additionally, container houses can be constructed relatively quickly, enabling faster project completion compared to conventional construction methods. This can be especially advantageous for urban infill projects, where time is often of the essence due to the urgency of addressing housing shortages or revitalizing underutilized spaces. Nevertheless, it is crucial to consider potential challenges when implementing container houses in urban infill projects. Some municipalities may have zoning restrictions or regulations that must be navigated, and additional factors such as utility connections and access to services should be thoroughly evaluated. In conclusion, container houses offer a plethora of benefits that render them suitable for urban infill projects. They are adaptable, sustainable, affordable, and can be constructed relatively quickly. With proper planning and careful consideration of local regulations, container houses can prove to be a valuable solution for addressing housing needs and revitalizing urban spaces.
- Q:What is the advantage of the container module room?
- Activity: Movable, reusable. Quickly set up: the construction period is short, free ground.
- Q:Can container houses be designed to have a laundry room?
- Yes, container houses can definitely be designed to have a laundry room. While the space in a container house is limited, creative designs and efficient use of space can allow for the inclusion of a laundry room. Various options can be considered to accommodate a laundry area, such as incorporating a stackable washer and dryer unit in a designated corner, utilizing a compact combination washer and dryer, or even installing a small laundry room separate from the main living area. Additionally, clever storage solutions can be implemented to maximize the functionality of the laundry area, such as using wall-mounted cabinets or shelves for laundry supplies. With proper planning and innovative design, container houses can indeed feature a functional and convenient laundry room.
1. Manufacturer Overview |
|
|---|---|
| Location | |
| Year Established | |
| Annual Output Value | |
| Main Markets | |
| Company Certifications | |
2. Manufacturer Certificates |
|
|---|---|
| a) Certification Name | |
| Range | |
| Reference | |
| Validity Period | |
3. Manufacturer Capability |
|
|---|---|
| a)Trade Capacity | |
| Nearest Port | |
| Export Percentage | |
| No.of Employees in Trade Department | |
| Language Spoken: | |
| b)Factory Information | |
| Factory Size: | |
| No. of Production Lines | |
| Contract Manufacturing | |
| Product Price Range | |
Send your message to us
HDPE Portable Shower Room-Out door Shower Room
- Loading Port:
- Xiamen
- Payment Terms:
- TT OR LC
- Min Order Qty:
- 10 set
- Supply Capability:
- 1000 set/month
OKorder Service Pledge
OKorder Financial Service
Similar products
New products
Hot products
Related keywords
