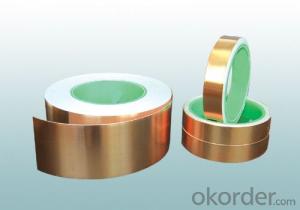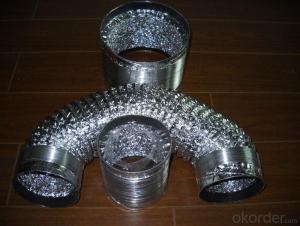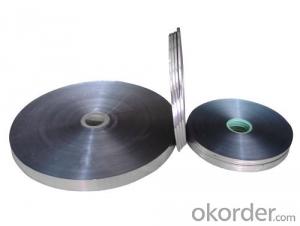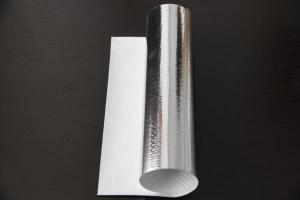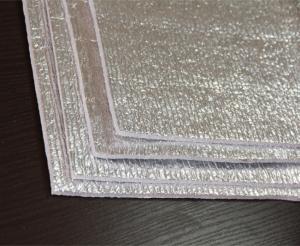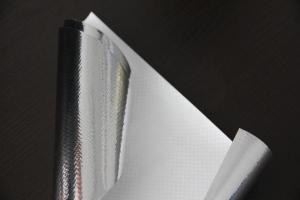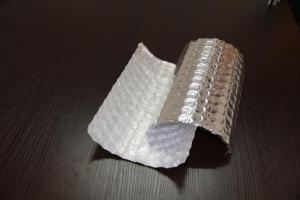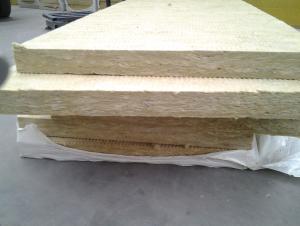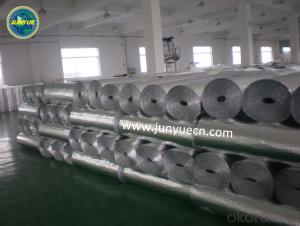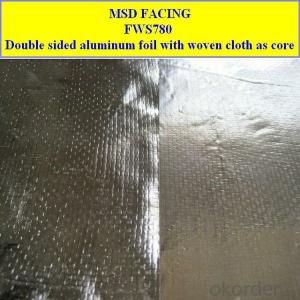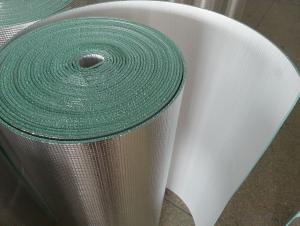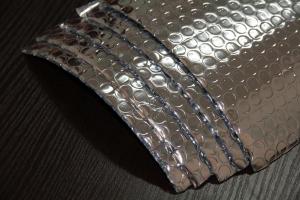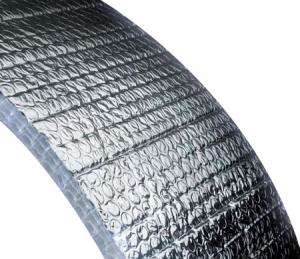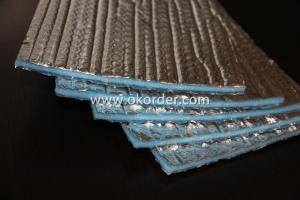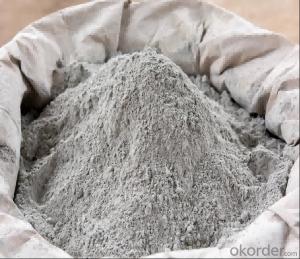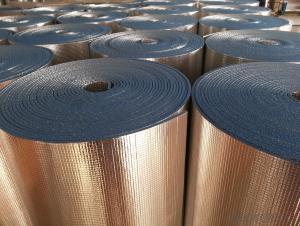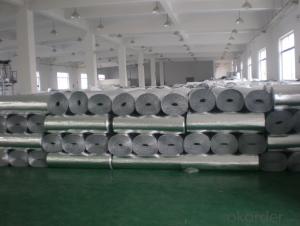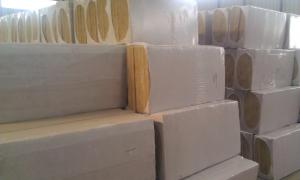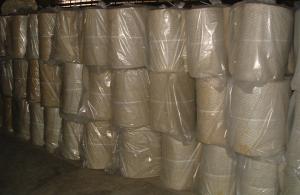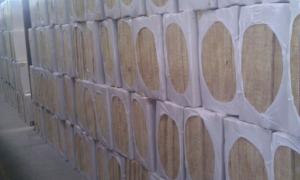flexible ducts INSULATION aluminum VBD flexible ducts aluminum foil
- Loading Port:
- Shanghai
- Payment Terms:
- TT OR LC
- Min Order Qty:
- 234 g/m
- Supply Capability:
- 234 g/m/month
OKorder Service Pledge
OKorder Financial Service
You Might Also Like
Product Material
10m length aluminum insulation ventilation duct with low priceis made of aluminum foil +fiberglass+aluminum foi+steel wire
Product Feature
8 inch insulated flexible aluminum air duct heating and cooling systems following feature:
1.Size. (Customer's color requirement can be matched)
2.Color. (Customer's color can be fulfilled )
3.Non-toxic .Harmless to people even long time exposure
4.Excellent light transmission. transparent rate above 92%
5.Excellent weather resistance. performance can’t be change easily by Sunlight and Rain
6.Excellent Design.Personalized design and Human design with mordent concept
Product Advantages
8 inch insulated flexible aluminum air duct heating and cooling systems following advantages:
1.Material .environmentally friendly Acrylic
2.High Ruggedness.hard to attrit ,break and damage
3.Good anti-aging Properties .Long Using life Above 5 years
4.Strong Impact resistance .16 times than that of ordinary glass
5.Logo imprinting .Customer's Logo can be imprinted personally
6.OEM.ODM service. Satisfied related service can be offered in short time
7.Competitive price.Price at various level can cater your various requirement
8.Reasonable Delivery time.Fast to arrive at your office By air or Sea
9.Sample .Sample available for your proof and final decision
10.Trial Order are hotly welcome and allowed
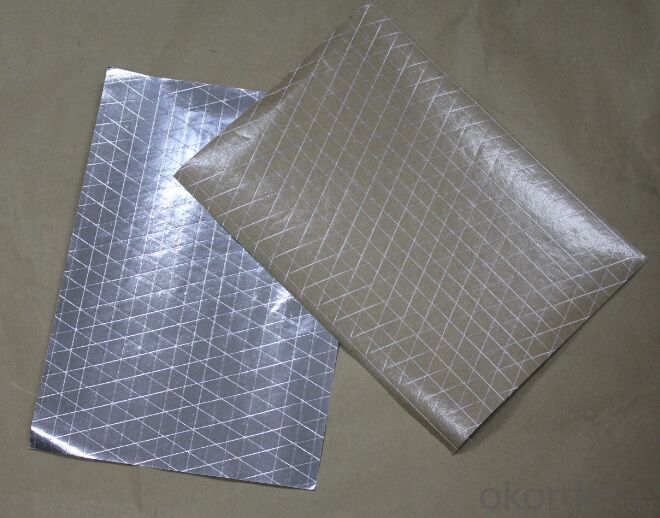
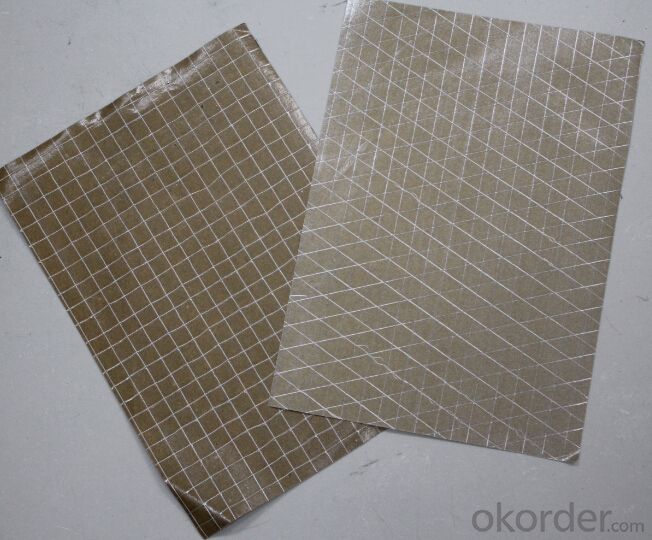
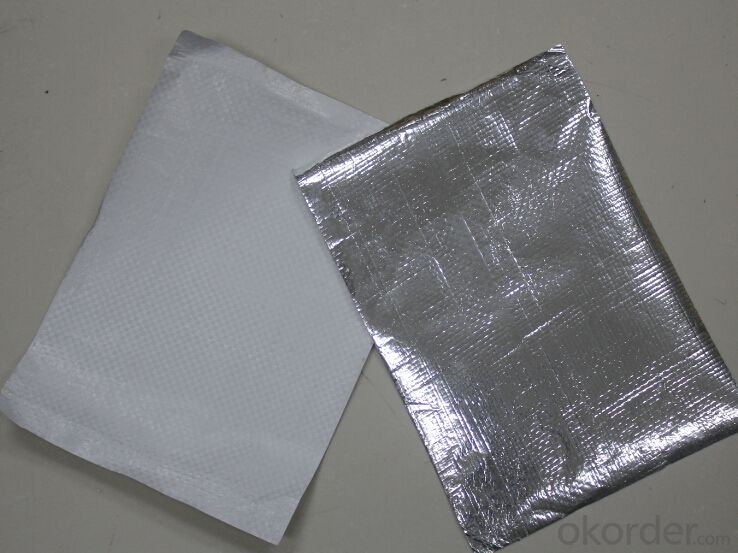
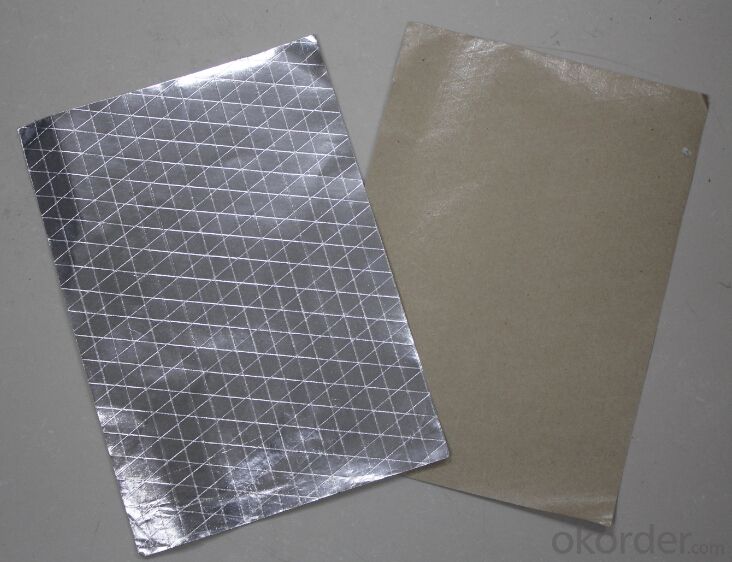
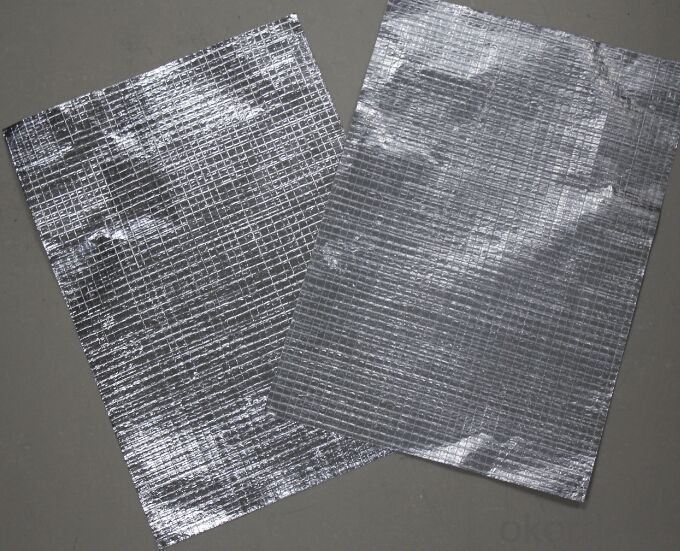
- Q:So I'm renovating an old farmhouse with a metal roof and there is no insulation in the attic. I was up in the attic checking for leaks since we just got some freezing rain and it is currently melting I thought now was the perfect time to check. I found no leaks but I did notice the roof was sweating with noticeable beads of water in many places and many of the 2x4's that act as the frame were damp, although none were rotted (I found that odd as the house is approx. 140 years old and those are the original 2x4's. I could tell that the attic does have vents so I guess it dries out before rotting or mold occurs.. but makes me wonder if I put down some roll-in faced R-30 Owens Corning Insulation and then add a plywood floor over top if everything will be fine.. or not so fine..
- I own an 80 year old house -- a home originally built as temporary housing for people working in the airplane industry during the war, and for returning soldiers. Temporary housing that is better structurally than many new homes. In fact, the original design and work was brilliant in its simplicity and precision, and I have found that the problems with my house are the result of work done later on -- additions and fix ups that screwed with the original integrity. One thing I have learned RE old houses is it is often best to leave well enough alone. This does not mean one should not address definite problem, or add certain features, but it does mean one has to think things through and do a great deal of research before acting. As you say, the structure of the roof is the original, so all the folks who had the house before you must have been doing something right. If I were you, I would ask around my community, do some internet searches, and find someone in your area who is an expert on dealing with historical structures of the area. This person will not necessarily be a master craftsman with a PhD in history and another in architecture. It may actually be a skilled handyman or carpenter who is continuing the old family business. He also probably lives in an old farm house, or knows plenty of folks who do. THAT is the guy you want to consult.
- Q:Like how does it get put in your roof?I am doing this energy efficient house.Other Questions:What is an Eave?Whats the roof on top of a patio called?What does orientation mean?What are the good things about French doors?
- It can be blown in or more often it comes in large bagged bales and you cut and dump in the attic. The eaves are the portion of the roof that overhangs/extends past the wall. It's usually called a patio cover Orientation is how the home (or other structure) is positioned on the lot. They let in lots of light and are very attractive.
- Q:I know you're not supposed to directly insulate the roof due to the roof getting super heated in the summer, but my walk-in (actually, more like "crawl in") attic is very hot in the summer and very cold in the winter. Is there anything I can do to improve efficiency? I can't help but think I'm wasting a lot of energy just to keep my roof lasting a little longer.
- The reason you do not put insulation directly on the underside of your roof is all about moisture and mold. You need an air gap between the roof and the insulation and allow it to breath. This prevents moisture from condensation that can cause big problems. You could install a radiant barrier that reflects the heat. Do a google search to learn more about it. You could install and attic fan to suck the hot air out in the summer. Most important is to make sure the insulation on the attic floor is the proper thickness.
- Q:a roof that is built with the insulation covering the waterproof membrain is ?
- a foolish product of college education in the building trades. it's pretty much taking over. real tradesmen saw that ship sink a while ago and are getting better at treading water.
- Q:is it safe to put insulation in the corners where the roof meets the wall in attics?fiberglass in corners?
- No it is not EVER safe! Roofing material needs to breathe. Anywhere that insulation is applied to the underside of the roof deck the roofing material will warp and then leak. You have to have a cushion of air between the underside of the decking and the insulation
- Q:were can i buy material to insulate pans and instructions to install it? I have seen many roofs with this done ,but , the lowe,s and home depots don't have .
- you do now not desire insulation for this application. in case you have now not offered the metallic yet i might advise searching for a status seam roof equipment that the panel would not are available touch with the substrate and would not use uncovered fasteners. If contained sooner or later you probably did be certain to surround the porch and upload warmth you ought to insulate the ceiling and depart an air area below the decking that ought to be ventilated from the eave to the ridge. a chilly roof assembly with proper air flow will dramatically cut back the flexibility of the metallic panels sweating.
- Q:I am really confused about this science stuff! Sustainability is terrible xP
- i'm designing a house it quite is a retangle on the 1st floor with an L shape on the 2d and installation into that L i choose to have a greenhouse related. My plan is to apply 2x10 or 2x12s for my floor joist that way i can insulate the ceiling of the room it is under that and the two partitions that are related to the greenhouse. no longer a lot to learn any warmth from it,yet to have plant life. If i choose to get any image voltaic benefit illl in simple terms open the door to the domicile
- Q:My new room is an addition to a mobile home, and has a single-layer metal roof. I have 3 "main" concerns. What are the cheapest and/or most effective ways of eliminating them?1. No heat insulation- cold air sinks from the roof to my room, and my warm air rises to the roof and cools.2. Condensation forms on the inside and drips occasionally. My computer, bike, and downhill boards are in here!3. It seems like bugs could easily get into my room, but that's just a suspicion.
- You really need a correct "building paper" under the iron. It is aluminum with a tar sandwiched between...You can also use plastic sheeting as a vapor barrier..
- Q:we have liq. ammonia storage tank (capacity 40000 ton)having double wall & suspended deck.liq. NH3 stored at temp -33 degree cent. insulation (form ) being provided to annular space (wall ) but not on top roof . can you explain for exact reason.with regardsanvar shaikh
- Insulation is less necessary on the roof. The ammonia is mostly a liquid, and a liquid would absorb heat rapidly from tank walls. Above the liquid is vapor, and vapor absorb heat much less rapidly than liquid does, so insulation is less important there.
- Q:House is a bi-level. Recently added storm windows to deck off dining room. Having a new rubber roof installed would like to know if we can insulate ceiling to make the room warmer. What product do you suggest we use. we are getting conflicting answers, some say you can insulate others say the ceiling needs to breath having a rubber roof install. Please advise.
- If you have vaulted ceilings you need to get the right insulation. Basically it wont be as thick and still leave some room between the insulation and the roof for it to breathe. You should be able to get it at any home improvement place.
1. Manufacturer Overview |
|
|---|---|
| Location | |
| Year Established | |
| Annual Output Value | |
| Main Markets | |
| Company Certifications | |
2. Manufacturer Certificates |
|
|---|---|
| a) Certification Name | |
| Range | |
| Reference | |
| Validity Period | |
3. Manufacturer Capability |
|
|---|---|
| a)Trade Capacity | |
| Nearest Port | |
| Export Percentage | |
| No.of Employees in Trade Department | |
| Language Spoken: | |
| b)Factory Information | |
| Factory Size: | |
| No. of Production Lines | |
| Contract Manufacturing | |
| Product Price Range | |
Send your message to us
flexible ducts INSULATION aluminum VBD flexible ducts aluminum foil
- Loading Port:
- Shanghai
- Payment Terms:
- TT OR LC
- Min Order Qty:
- 234 g/m
- Supply Capability:
- 234 g/m/month
OKorder Service Pledge
OKorder Financial Service
Similar products
New products
Hot products
Related keywords
