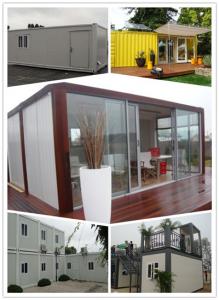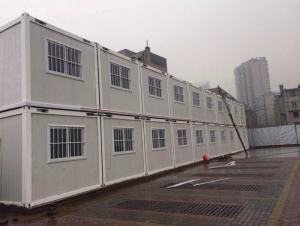Container House Mining Camp Temporary Buildings Modular House Quick Assembly Shop House
- Loading Port:
- China Main Port
- Payment Terms:
- TT or LC
- Min Order Qty:
- -
- Supply Capability:
- -
OKorder Service Pledge
OKorder Financial Service
You Might Also Like
Container House Mining Camp Temporary Buildings Modular House Quick Assembly Shop House
Dimension:
10’: 3027x2435x2591/2791mm
20’: 6055x2435x2591/2791mm
30’: 9000x2435x2591/2791mm
40’: 12192x2435x2591/2791mm
Technical Details
Roof: 0.5mm color-bond steel sheet roof
Floor: 18mm plywood board& fiber-cement board+1.5~3.5mm vinyl sheet &15mm bamboo flooring
Window: UPVC double glass tilt& swing window with Alu. Roller shutter
External door: Steel security door
Internal door: UPVC internal door& Aluminum frame sandwich panel door
External wall panel: 50/60/75/100/150mm sandwich wall panel
Internal wall: 50/60/75mm sandwich wall panel
Ceiling: 50mm EPS& rock-wool sandwich ceiling panel
Sanitary: White ceramic
Kitchen: MDF cabinet surface with lacquered paint and bench top with quartz stone
Electrical fittings: Wiring, power point, switch, light, circuit-breaker etc
Gutter: PVC gutter with down pipe.
The competitive advantage of product line:
The products has passed ISO 9001:2008, ISO 14001:2004, CE, etc. certification, export to Europe,
America, East Asia, etc. And can accept ODM/OEM order.
Production Capacity:
Product Line Name
Production Line Capacity
Actual Units Produced(Previous Year)
Real Estate
Container House 55 Sets / Month,
Prefab House 2,200 m2 / Month,
Expandable House 10 Sets / Month,
Foldable House 9 Sets / Month,
Mobile Toilet 15 Sets / Month
Container House 768 Sets,
Prefab House 14,380 m2,
Expandable House 84 Sets,
Foldable House 65 Sets,
Mobile Toilet 72 Sets
FAQ
Q1: Why buy Materials & Equipment from OKorder.com?
A1: All products offered by OKorder.com are carefully selected from China's most reliable manufacturing enterprises. Through its ISO certifications, OKorder.com adheres to the highest standards and a commitment to supply chain safety and customer satisfaction.
Q2: How do we guarantee the quality of our products?
A2: We have established an advanced quality management system which conducts strict quality tests at every step, from raw materials to the final product. At the same time, we provide extensive follow-up service assurances as required.
Q3: What is the service life of a Prefabricated House?
A3: The life of a prefabricated house is at least double that of a corresponding concrete building.
Q4: Why choose a Prefabricated House?
A4: Prefabricated Homes are built to high aesthetic and architectural standards. Additionally, Prefabricated Houses are more resistant (better earthquake protection) and are not affected by extreme weather events, use eco-friendly materials, and offer excellent insulation and energy efficiency.
Surface Profile | 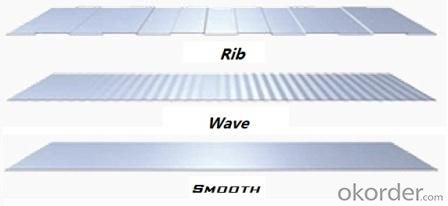 | |
Insulation Options | Rock wool | |
Glass wool | ||
PU (Polyurethane) | ||
EPS | ||
Steel Thickness | 0.3~0.8mm | |
Zinc Galvanized | >=120kg/m3 | |
Steel Coating | 1. PE 2. PVDF (Any RAL Standard Colour) | |
Insulation Thickness | 40~200mm | |
Size | Length | 2.4m~11.5m |
Width | Standard: 950/1000mm (800~1050mm) | |
Applicable Temperature | -150~200 °C | |
Service Life | PE | 10 years |
PVDF | 15 years | |
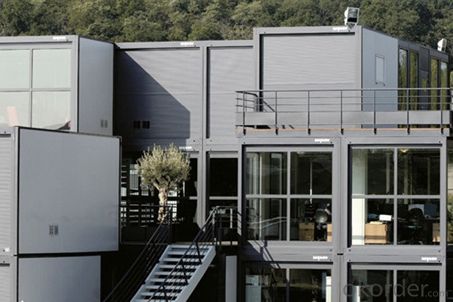
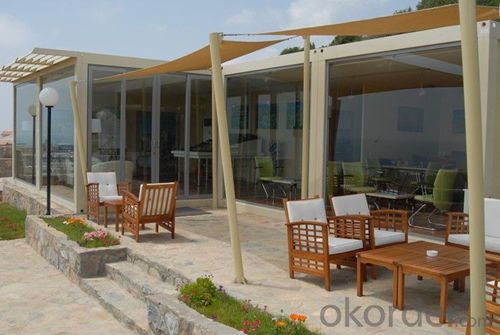
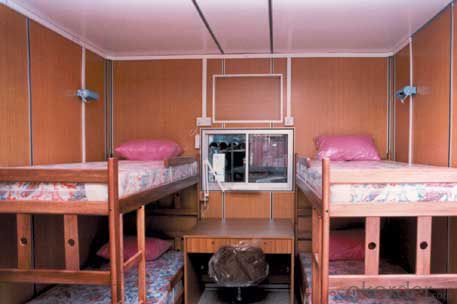
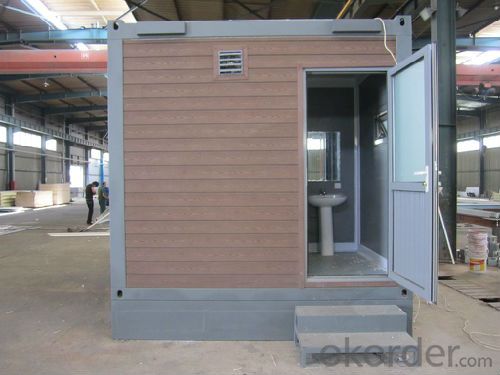
- Q:What are the common amenities in container houses?
- Common amenities in container houses include basic necessities such as electricity, plumbing, and heating/cooling systems. These houses often have a kitchen area equipped with a stove, refrigerator, and sink, as well as a bathroom with a toilet, shower, and sink. Some container houses also include a small living area with furniture and a dining table. Additionally, containers can be modified to include windows for natural light and ventilation, insulation for temperature control, and storage spaces for belongings. Overall, the amenities in container houses aim to provide the essential comforts and functionality of a traditional home within the limited space of a shipping container.
- Q:Do container houses have plumbing and bathroom facilities?
- Yes, container houses can have plumbing and bathroom facilities. While shipping containers are typically not designed with plumbing or bathroom facilities, they can be easily modified to include these amenities. With proper planning and construction, container houses can have fully functional plumbing systems that include toilets, sinks, showers, and even hot water heaters. Many container house designs incorporate these features, allowing them to be used as comfortable and livable homes. Additionally, various off-grid and sustainable options are available for water supply and waste management in container houses, making them adaptable to different locations and environmental conditions.
- Q:How big is the container type?
- Second, durable, all composed of steel, with a strong anti-seismic, anti-deformation ability
- Q:Can container houses be designed with a yoga or meditation studio?
- Container houses offer the opportunity to create a yoga or meditation studio without a doubt. Thanks to their modular structure, container houses can be designed to meet specific requirements, enabling the incorporation of dedicated spaces for yoga or meditation. Architects and designers can incorporate elements like large windows to let in natural light or skylights to create a calm atmosphere. Furthermore, container houses' open floor plans provide ample room for a dedicated yoga or meditation area. In addition, the use of sustainable materials and eco-friendly designs in container houses aligns perfectly with the values often associated with yoga and meditation. Ultimately, container houses can be transformed into serene havens that cater to the needs of individuals in search of a dedicated space for yoga or meditation.
- Q:Are container houses customizable in terms of interior design?
- Container houses provide a high level of interior design customization. The flexibility and versatility of using shipping containers as building materials allow homeowners to modify and personalize the interior according to their specific needs and preferences. The design of container houses can include multiple floors, spacious rooms, and open-concept layouts. Walls can be removed or rearranged to create larger living spaces or accommodate specific furniture arrangements. Natural light can be brought in by adding windows and doors, creating a more open and airy atmosphere. When it comes to interior finishes, container houses offer a wide range of possibilities. Walls can be insulated and covered with materials such as drywall, wood paneling, or reclaimed wood for a more rustic aesthetic. Floors can be made of hardwood, tiles, or vinyl, depending on the desired style and functionality. Ceilings can be finished with materials like gypsum board or exposed beams. In terms of design styles, container houses are not limited to traditional options. Homeowners can incorporate modern, industrial, minimalist, or any other design style to create a unique and personalized living space. Innovative storage solutions and furniture can also be utilized to maximize space and enhance functionality. Overall, container houses provide great flexibility for interior design. They can be customized to reflect the homeowner's individual style and preferences, allowing for endless possibilities in creating a comfortable and personalized living environment.
- Q:Can container houses be designed with multiple entry points?
- Container houses offer the possibility of incorporating multiple entry points into their design. The modular and adaptable nature of shipping containers allows for a range of design options, including the inclusion of multiple entrances. Architects and designers have the ability to strategically cut openings in the container walls or combine multiple containers to create distinct sections of the house with separate entryways. This feature is particularly advantageous for creating distinct living spaces, accommodating multiple occupants, or achieving an open and flexible layout that enables easy access from various areas. Additionally, sliding or folding doors can be integrated into container house designs to further enhance flexibility and provide additional access points. Ultimately, the design potential for container houses is extensive, allowing for customization to suit specific requirements and preferences, including the incorporation of multiple entry points.
- Q:Can container houses be designed to have a minimalist interior design?
- Yes, container houses can definitely be designed to have a minimalist interior design. The modular nature of container homes allows for versatile layouts and efficient use of space, making it an ideal canvas for minimalist aesthetics. By incorporating clean lines, simple color palettes, and functional furniture, container houses can achieve a sleek and clutter-free minimalist interior design.
- Q:What are the benefits of living in a container house?
- Living in a container house offers numerous advantages. Firstly, container houses are much more cost-effective compared to traditional houses. The expense of purchasing and transforming a shipping container into a livable space is significantly lower than constructing a house from the ground up. This makes container houses an excellent choice for those seeking homeownership without breaking the bank. Secondly, container houses provide a high level of customization. The structural integrity of shipping containers allows for easy modifications and additions, enabling you to design a unique living space that perfectly suits your personal preferences and needs. You can incorporate windows, doors, partitions, and even combine multiple containers to create a larger living area. Another benefit of container houses is their mobility. Containers are designed for transportation, making it effortless to relocate your home if necessary. This flexibility is particularly advantageous for individuals who enjoy a nomadic lifestyle or need to frequently move for work. Container houses are also environmentally friendly. By repurposing old shipping containers, you give them a new lease on life and prevent them from becoming waste. Additionally, container houses can be designed to be energy-efficient by utilizing proper insulation and solar panels, thus reducing your carbon footprint. Lastly, container houses are sturdy and durable. Constructed from steel, shipping containers are built to withstand harsh weather conditions, making them highly resistant to fire, wind, and even earthquakes. This provides a sense of security and peace of mind for those residing in container houses. In conclusion, the advantages of living in a container house encompass affordability, customization, mobility, environmental sustainability, and durability. Whether you seek a unique and affordable home or aspire to lessen your ecological impact, container houses offer a practical and appealing alternative to traditional housing options.
- Q:Can container houses be insulated for soundproofing?
- Yes, container houses can be insulated for soundproofing. Soundproofing materials, such as acoustic insulation, can be installed within the walls, floors, and ceilings of container houses to minimize noise transmission. Additionally, other soundproofing techniques like adding double glazed windows, sealing gaps, and using sound-absorbing materials in the interior can further enhance the soundproofing capabilities of container houses.
- Q:Can container houses be built with a washer and dryer?
- Indeed, it is possible to construct container houses with a washer and dryer. Although the interior space of a container may be limited, there exist innovative approaches to integrating these appliances into the design. In the case of smaller container houses, one can install a washer-dryer combo, which is a combined unit that performs both washing and drying functions, thereby optimizing space. Furthermore, certain container house designs feature a distinct laundry area or a designated section specifically designed for a stackable washer and dryer arrangement. By meticulously planning and utilizing the available space, container houses can certainly accommodate a washer and dryer.
1. Manufacturer Overview |
|
|---|---|
| Location | |
| Year Established | |
| Annual Output Value | |
| Main Markets | |
| Company Certifications | |
2. Manufacturer Certificates |
|
|---|---|
| a) Certification Name | |
| Range | |
| Reference | |
| Validity Period | |
3. Manufacturer Capability |
|
|---|---|
| a)Trade Capacity | |
| Nearest Port | |
| Export Percentage | |
| No.of Employees in Trade Department | |
| Language Spoken: | |
| b)Factory Information | |
| Factory Size: | |
| No. of Production Lines | |
| Contract Manufacturing | |
| Product Price Range | |
Send your message to us
Container House Mining Camp Temporary Buildings Modular House Quick Assembly Shop House
- Loading Port:
- China Main Port
- Payment Terms:
- TT or LC
- Min Order Qty:
- -
- Supply Capability:
- -
OKorder Service Pledge
OKorder Financial Service
Similar products
New products
Hot products
Hot Searches
Related keywords

