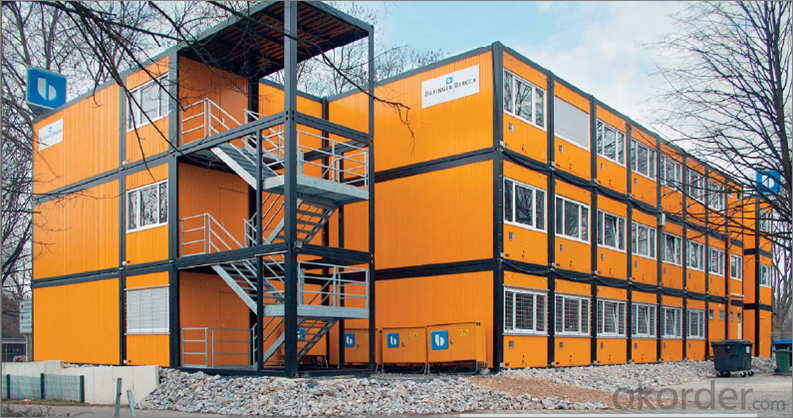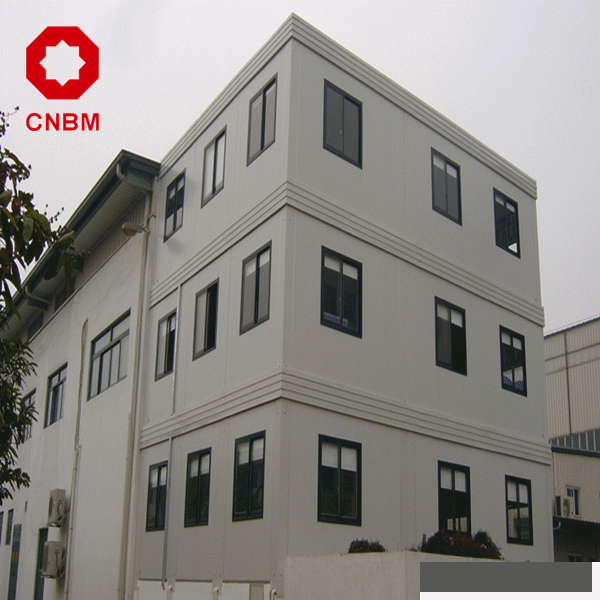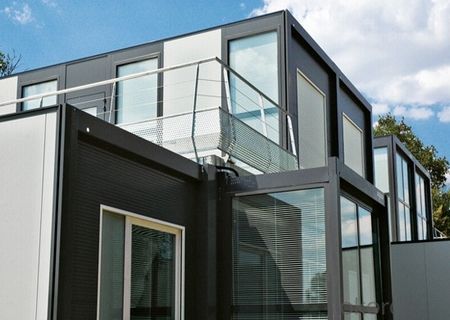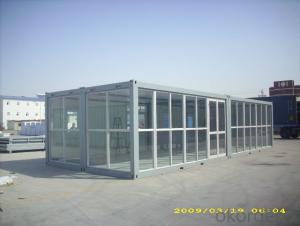Container House Hot Selling with Great Price
- Loading Port:
- Tianjin
- Payment Terms:
- TT OR LC
- Min Order Qty:
- 3 set
- Supply Capability:
- 500 set/month
OKorder Service Pledge
OKorder Financial Service
You Might Also Like
Container House Hot Selling with Great Price
1. The benefits of Container House
Perfect for modular/prefab site offices,cabins,warehouse,villa,toliet,shop,hotel,camp,office
Efficient, low cost designs that can be customized for end user requirements
Easy for low skilled workers to assemble
The light steel frame structure is strong and reliable
Many modular homes can be stacked and linked together to create more space
Neat inside: plumbing and wires are hidden into the sandwich panel
2. Certificates:
ISO9001, ISO14001, CSA(Canadian Standards Association), CE(European Conformity), AU(Australia Standard),UL(America standard)
FAQ:
1.How about the installation? For example, the time and cost?
To install 200sqm house needs only 45 days by 6 professional workers. The salary of enginner is USD150/day, and for workers, it's 100/day.
2.How long is the life span of the house?
Around 50 years
3. And what about the loading quantity?
One 40'container can load 140sqm of house.
The cabin can be dis-assemebled for transport.
Images:



- Q:Are container houses energy-efficient?
- Yes, container houses can be energy-efficient. They are designed to provide good insulation, reducing the need for heating and cooling. Additionally, container houses can incorporate energy-efficient systems such as solar panels, LED lighting, and energy-efficient appliances, further reducing energy consumption.
- Q:Do container houses require a lot of maintenance?
- Container houses generally require less maintenance compared to traditional houses. This is because the materials used in container construction, such as steel, are highly durable and resistant to pests, rot, and fire. However, regular maintenance tasks like cleaning, repainting, and inspecting the structure for any signs of wear and tear are still necessary to ensure the longevity and safety of the container house.
- Q:Can container houses be designed with a rooftop bar?
- Certainly, rooftop bars can indeed be incorporated into the design of container houses. These houses are incredibly adaptable and can be tailored to meet specific design needs. By carefully considering and engineering the structure, it is possible to integrate a rooftop bar into a container house's layout. The container can be adjusted and reinforced to bear the weight of the rooftop bar, while extra structural components can be added to ensure safety and stability. Additionally, the rooftop area can be fashioned to accommodate seating, a bar counter, and other amenities commonly found in bars. Through clever use of the rooftop space, container houses can optimize their functionality and create distinctive and inventive living environments.
- Q:What are the different sizes of container houses available?
- Container houses come in various sizes, ranging from small units that are around 160 square feet to larger options that can be up to 3,000 square feet in size. The size of a container house depends on the number of containers used and the layout chosen for the design.
- Q:Can container houses be designed with a skylight?
- Yes, container houses can be designed with a skylight. Skylights can be incorporated into the design of container houses to allow natural light to enter and create a more spacious and open feeling within the structure.
- Q:Can container houses be designed with a daycare center?
- Yes, container houses can be designed with a daycare center. Container houses are highly versatile and customizable, allowing for the inclusion of various amenities and facilities, including a daycare center. With proper planning and design, container houses can provide a safe and suitable environment for a daycare center, ensuring that all necessary requirements and regulations are met.
- Q:Are container houses suitable for areas with high winds?
- Container houses can be suitable for areas with high winds, as long as they are properly designed and constructed to withstand these conditions. The structural integrity of a container house greatly depends on the modifications made to the original container and the foundation it sits on. To make a container house more wind-resistant, reinforcements can be added to strengthen the structure. This may include bracing or welding additional steel beams to the container walls or roof. Additionally, installing hurricane straps or anchor bolts can help secure the container to its foundation, preventing it from being lifted or blown away during strong winds. It is also important to consider the location and orientation of the container house. Placing it in a wind-protected area, such as behind natural windbreaks like hills or trees, can help reduce the impact of high winds. Properly positioning the entrance and windows can minimize the risk of wind damage, as well. Moreover, the choice of materials used for insulation and cladding can also contribute to the wind resistance of container houses. Opting for durable materials that can withstand high winds, such as reinforced concrete panels or fiber cement siding, can provide an additional layer of protection. Ultimately, container houses can be made suitable for areas with high winds, but it is crucial to work with experienced professionals who understand the specific challenges posed by the local climate. By carefully considering design, construction, and location factors, container houses can provide a safe and comfortable living space even in areas prone to strong winds.
- Q:What are the building regulations for container houses?
- The regulations for container houses differ depending on the country, state, and local jurisdiction. However, there are some general guidelines and considerations that typically apply when constructing a container house. To begin with, it is essential to inquire with the local planning department or building control authority to determine if container houses are allowed in the area. Some regions may have restrictions or zoning regulations that restrict or prohibit the use of shipping containers for residential purposes. Regarding structural requirements, container houses must meet certain standards to ensure stability and durability. This may involve reinforcing the container structure, adding extra support columns, or welding components together to create a more stable structure. The specific regulations for structural modifications will depend on the local building codes and engineering requirements. Insulation and ventilation are also crucial aspects. Containers are made of steel, which presents challenges in terms of temperature regulation. Sufficient insulation and ventilation systems must be installed to ensure the comfort and safety of the occupants. This may entail adding insulation materials to the walls, floors, and ceilings, as well as installing ventilation fans or windows for airflow. Electrical and plumbing systems must also adhere to local building codes and safety regulations. This includes correctly installing electrical wiring, outlets, and switches, as well as plumbing fixtures and connections. It is advisable to hire licensed professionals for these installations to ensure compliance with the regulations and guarantee the safety of the occupants. Additionally, container houses may need to satisfy requirements related to fire safety, accessibility, and energy efficiency. This can involve installing fire-resistant materials, providing accessible entrances and exits, and incorporating energy-efficient features such as solar panels or energy-saving appliances. In conclusion, it is crucial to research and consult with local authorities and professionals to understand the specific building regulations for container houses in your area. By adhering to these regulations, you can ensure that your container house is safe, compliant, and suitable for long-term occupancy.
- Q:Can container houses be designed with multiple entry points?
- Container houses offer the possibility of incorporating multiple entry points into their design. The modular and adaptable nature of shipping containers allows for a range of design options, including the inclusion of multiple entrances. Architects and designers have the ability to strategically cut openings in the container walls or combine multiple containers to create distinct sections of the house with separate entryways. This feature is particularly advantageous for creating distinct living spaces, accommodating multiple occupants, or achieving an open and flexible layout that enables easy access from various areas. Additionally, sliding or folding doors can be integrated into container house designs to further enhance flexibility and provide additional access points. Ultimately, the design potential for container houses is extensive, allowing for customization to suit specific requirements and preferences, including the incorporation of multiple entry points.
- Q:Can container houses be designed with a home gym or fitness room?
- Certainly, container houses have the capacity to include a home gym or fitness room in their design. The adaptability and customizable nature of container houses allow for various modifications to meet specific needs and preferences. By properly planning and designing, a container house can easily accommodate a dedicated space for exercise and fitness activities. It is possible to design container homes with enough space to house gym equipment such as treadmills, elliptical machines, weightlifting racks, and exercise bikes. The interior layout can be optimized to provide an open and spacious area, ensuring there is ample room for workout routines. Additionally, container houses can be equipped with appropriate flooring, mirrors, and ventilation systems to enhance the functionality and comfort of the fitness space. The insulation and soundproofing capabilities of container homes also contribute to creating an ideal environment for a home gym. These houses can be designed to regulate temperature and minimize external noise, allowing for a more enjoyable and focused workout experience. Moreover, containers can be stacked or interconnected to create multi-level designs, which can be advantageous for incorporating a home gym. This design flexibility enables the allocation of an entire floor or a designated area solely dedicated to fitness activities, separate from the living spaces. In conclusion, container houses offer great potential for integrating a home gym or fitness room. With careful planning, customization, and attention to the specific requirements, container homes can be designed to provide a functional and convenient space for exercise and fitness enthusiasts.
1. Manufacturer Overview |
|
|---|---|
| Location | |
| Year Established | |
| Annual Output Value | |
| Main Markets | |
| Company Certifications | |
2. Manufacturer Certificates |
|
|---|---|
| a) Certification Name | |
| Range | |
| Reference | |
| Validity Period | |
3. Manufacturer Capability |
|
|---|---|
| a)Trade Capacity | |
| Nearest Port | |
| Export Percentage | |
| No.of Employees in Trade Department | |
| Language Spoken: | |
| b)Factory Information | |
| Factory Size: | |
| No. of Production Lines | |
| Contract Manufacturing | |
| Product Price Range | |
Send your message to us
Container House Hot Selling with Great Price
- Loading Port:
- Tianjin
- Payment Terms:
- TT OR LC
- Min Order Qty:
- 3 set
- Supply Capability:
- 500 set/month
OKorder Service Pledge
OKorder Financial Service
Similar products
New products
Hot products
Hot Searches
Related keywords

























