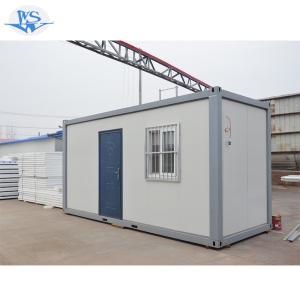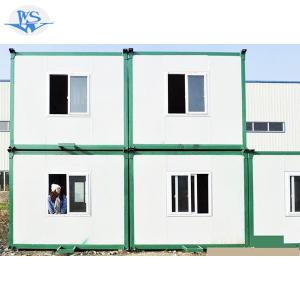Best portable container houses for sale
- Loading Port:
- Tianjin
- Payment Terms:
- TT OR LC
- Min Order Qty:
- -
- Supply Capability:
- 1000 pc/month
OKorder Service Pledge
OKorder Financial Service
You Might Also Like
CNBM PRODUCTION BASE--Container House
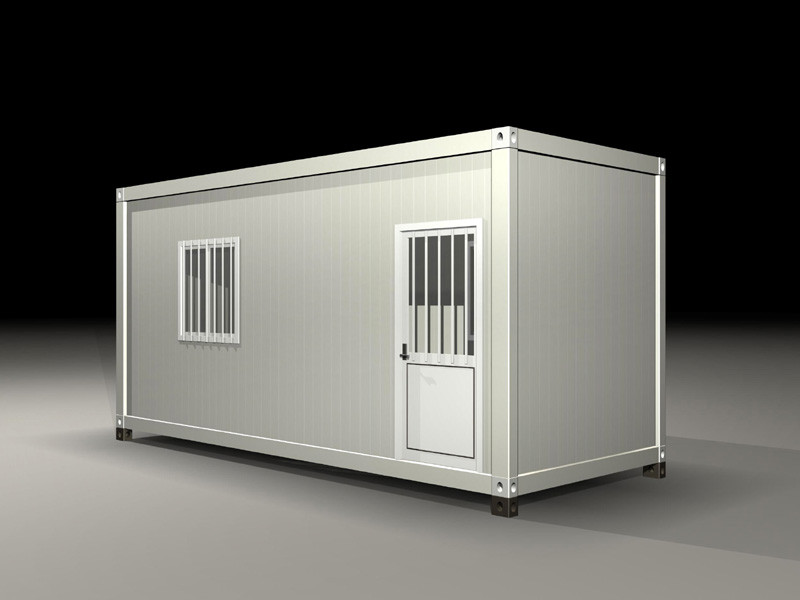
Specification ofcontainer
Size | 5950*2310*2650 |
Roof | Outer color plate+50mm glass wool insulation+ steel frame+ colorful steel ceiling |
Wall panel | 75mm EPS or rock wool composite panels |
Floor | Steel frame+15mm wood vinyl sheet+50mm glass wool insulation+ Color plates waterproof floor |
Door | Special steel doors, security locks, 800*2100mm |
Window | PVC sliding window, with screen window, 960*1000mm |
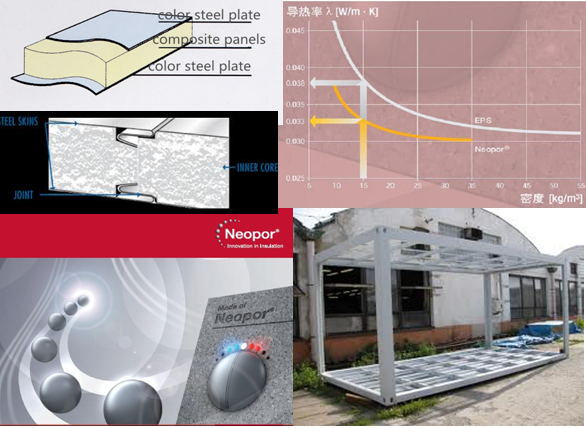
Layout of Container
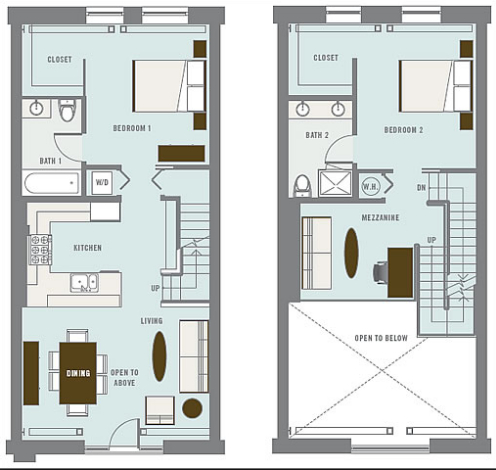
Packing thecontainer
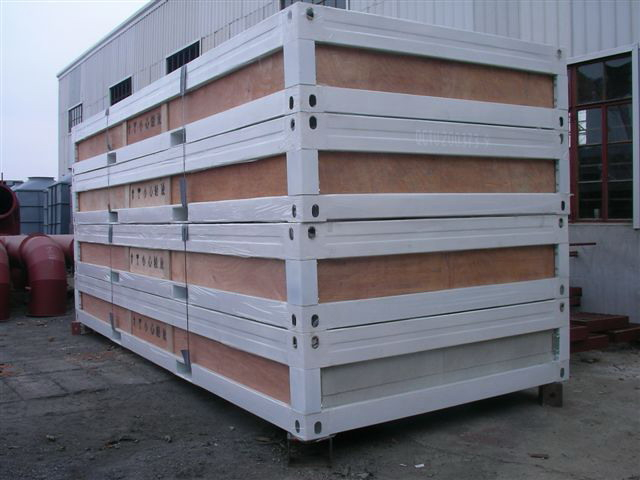
Assembly Process:
Easyto be Assemble and disassemble. Four workers can complete one unit in half day
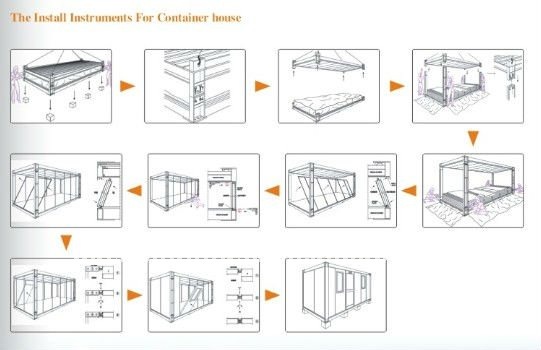
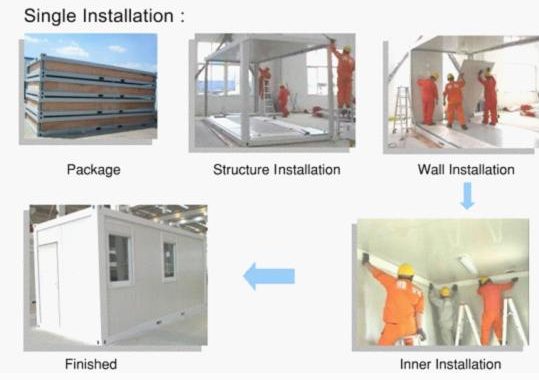
Packing and Transportation:
From our factory to overseas client, there are two ways todelivery the houses. If your port can accept SOC (Shipper’s Owned Container), 4standard cabins can be packed as a 20ft container and shipped naked. If cannot,7standard cabins can be loaded into one 40ft HC.
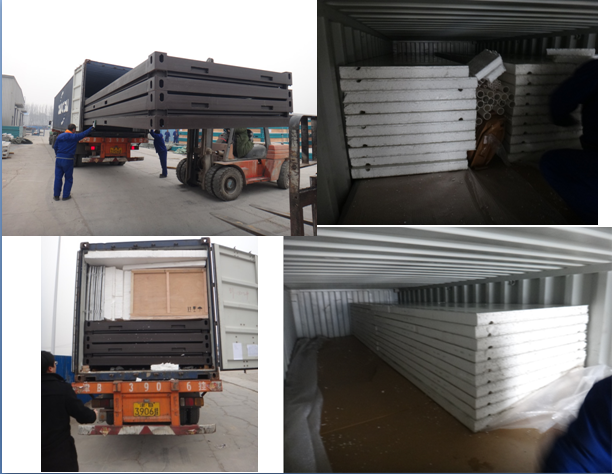
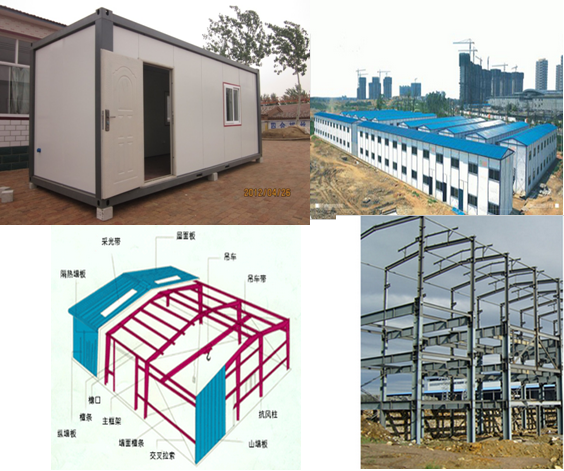
Why choose us
Different types ofhouse we can supply
Our factory
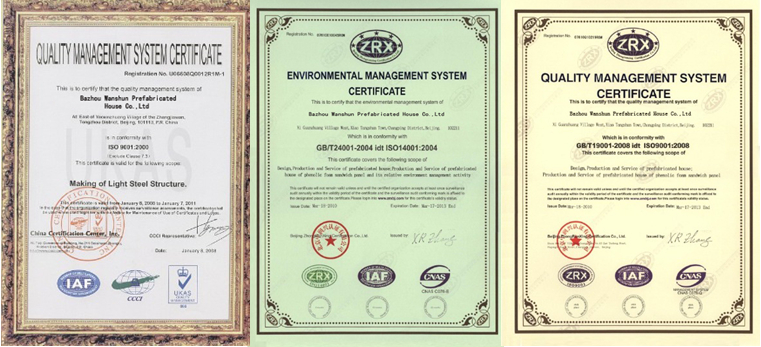
Our team or clients
- Q:Can container houses be designed to have a rooftop terrace?
- Indeed, it is entirely possible to design container houses with a rooftop terrace. The beauty of utilizing shipping containers for home construction lies in their versatility and adaptability to cater to individual requirements and desires. By establishing a robust foundation and fortifying the container structure, one can seamlessly integrate a rooftop terrace into the design, capable of accommodating the extra weight. Furthermore, the inclusion of stairs or a ladder can effortlessly facilitate access to this terrace. Through meticulous planning and engineering, container houses can effortlessly offer the same conveniences and attributes found in conventional homes, encompassing a rooftop terrace for unwinding and outdoor amusement.
- Q:Can container houses be designed with open floor plans?
- Yes, container houses can definitely be designed with open floor plans. The modular nature of container homes allows for flexible and customizable layouts, making it possible to create open and spacious living areas. By removing interior walls and adding large windows or sliding doors, container houses can be transformed into modern and airy spaces with open floor plans.
- Q:Can container houses be insulated for extreme climates?
- Indeed, container houses have the capability to be insulated for extreme climates. The use of shipping containers as a building material offers inherent strength and durability, enabling them to withstand severe weather conditions. To insulate a container house for extreme climates, multiple methods can be utilized. One frequently employed technique involves applying insulation material to the interior walls of the container. This can be achieved by utilizing rigid foam insulation boards or spray foam insulation. These materials possess exceptional thermal resistance, effectively maintaining a stable interior temperature, even in extremely hot or cold climates. To further enhance insulation, it is advisable to install double-glazed windows and insulated doors. By doing so, heat loss or gain through these areas can be prevented, ensuring a comfortable interior regardless of external temperatures. Moreover, it is crucial to properly seal any gaps or openings in the container to prevent air leakage, which can compromise the insulation. This can be accomplished by using weatherstripping or caulking to seal gaps around windows, doors, and any other potential entry points for air. Additionally, incorporating passive design strategies can contribute to improved insulation in container houses. This includes orienting the house to maximize natural sunlight, utilizing shading devices to minimize heat gain in hot climates, and implementing ventilation strategies to promote air circulation and reduce reliance on mechanical cooling or heating. In conclusion, container houses can certainly be insulated for extreme climates. Through the utilization of various insulation techniques, sealing gaps, and incorporating passive design strategies, container houses can be made comfortable and energy-efficient, even in the most challenging weather conditions.
- Q:Are container houses suitable for urban living?
- Container houses can be a suitable option for urban living, depending on individual preferences and needs. These houses are made from shipping containers, which are durable and easily customizable. Due to their compact size, container houses can fit into small urban spaces, making them a viable solution for cities where land availability is limited. One advantage of container houses in urban areas is their sustainability. Recycling shipping containers reduces waste and provides a second life to these materials. Additionally, container houses can be built with eco-friendly features like solar panels and rainwater collection systems, making them a greener alternative to traditional housing. Container houses are also cost-effective compared to conventional homes. The affordability of shipping containers, along with their structural integrity, makes them an attractive option for those looking to live in urban areas without breaking the bank. Furthermore, the construction process for container houses is generally faster and more efficient, reducing both time and labor costs. Another benefit of container houses for urban living is their mobility. These structures can be transported easily, allowing residents to relocate if needed. This flexibility can be particularly attractive for those who prefer a nomadic or minimalist lifestyle or individuals who frequently move due to work or other reasons. However, container houses may not be suitable for everyone. These houses typically have limited space, which may not be ideal for larger families or individuals with a lot of belongings. Additionally, noise and insulation can be issues in urban areas, as container homes may not provide the same level of soundproofing as traditional houses. In conclusion, container houses can be a viable option for urban living, offering affordability, sustainability, and mobility. However, it is important to consider individual preferences, lifestyle, and specific urban conditions before deciding if container houses are suitable for a particular person or family.
- Q:Can container houses be designed with a separate office space?
- Yes, container houses can be designed with a separate office space. One of the advantages of container houses is their versatility and modular nature, which allows for flexible designs and configurations. With proper planning and design, it is possible to incorporate a separate office space within a container house. The office space can be created by dividing the container into different sections or by using multiple containers to create separate rooms. The size and layout of the office space can be customized according to individual needs and preferences. For example, a larger container can be used solely as an office space, or a smaller section within the container can be designated as an office area. To ensure functionality, it is important to consider factors such as proper insulation, ventilation, lighting, and soundproofing in the design of the office space. This will help create a comfortable and conducive work environment within the container house. Furthermore, container houses can also be designed with additional features and amenities to enhance the office space. These can include windows for natural light, built-in storage solutions, electrical outlets, internet connectivity, and ergonomic furniture. In summary, container houses can definitely be designed with a separate office space. With careful planning and design, it is possible to create a functional and comfortable office environment within a container house, providing a flexible and cost-effective solution for those who desire a home-office setup.
- Q:Can container houses be designed to blend with the surrounding environment?
- Indeed, container houses have the potential to be designed in a way that seamlessly integrates them with the surrounding environment. Through careful planning and design, container houses can be personalized to harmonize with the natural landscape or complement the existing architectural style of the area. Here are several approaches to achieve this: 1. Material selection: By opting for natural and sustainable materials, such as wood or stone finishes, the container house can blend in with the natural environment. These materials can be used for cladding or as accents to soften the industrial appearance of the containers. 2. Color palette: Selecting earthy tones, muted colors, or shades that match the surroundings allows the container house to visually merge with the environment. This can be achieved through painting with natural pigments or utilizing camouflage techniques, such as incorporating plants or green roofs. 3. Landscape integration: Integrating landscaping elements around the container house enhances its integration with the surroundings. This can involve planting trees, shrubs, or creating gardens that complement the natural features of the area. 4. Design adaptation: Adjusting the design of the container house to mimic the local architectural style aids in its blending with the surrounding environment. This may entail incorporating traditional elements, such as pitched roofs, porches, or balconies, to create a harmonious integration with nearby structures. 5. Orientation and placement: Strategic positioning of the container house on the site maximizes its relationship with the surrounding environment. Orienting windows and openings to capture scenic views or natural sunlight establishes a stronger connection between the house and its surroundings. Ultimately, there are limitless design possibilities for container houses, and with thoughtful planning, they can be customized to seamlessly blend with their surroundings. By utilizing appropriate materials, colors, landscaping, and design adaptations, container houses can become an integral part of any environment while maintaining their unique and sustainable character.
- Q:Can container houses be designed to have a loft?
- Certainly! Container houses have the potential to incorporate a loft into their design. The adaptable and modular nature of shipping containers makes them an excellent choice for creating distinctive and practical living spaces. Architects and designers can stack and cut containers to construct multi-level structures that include lofts. A loft within a container house can serve various purposes, such as providing additional living area, separate sleeping quarters, or even a home office. Designing it to overlook the lower level maximizes the perception of space and creates an aesthetically pleasing interior. Moreover, lofts in container houses can be tailored to individual preferences and needs, whether it be for storage, entertainment, or relaxation. When planning a container house with a loft, it is crucial to consider factors like structural integrity, weight distribution, and ensuring adequate access points. By involving professional architects and engineers, the design can meet all safety requirements and regulations. Furthermore, enhancing lofts in container houses can be achieved through various design elements, including skylights, windows, or open railings, to maintain an open and airy ambiance. Additionally, incorporating clever storage solutions like built-in closets or shelves maximizes the functionality of the loft space. In conclusion, it is indeed possible to design container houses with lofts. With careful planning, creative thinking, and the expertise of professionals, container house owners can enjoy the unique charm of a container house while benefiting from the added functionality and versatility of a loft.
- Q:What is the number of years of row of villas?
- Under normal circumstances are 70 years, the villa is a real estate license and land certificate
- Q:What is the cost of a container house?
- The cost of a container house can vary significantly depending on various factors such as the size, design, customization, location, and additional features. On average, a basic container house can cost anywhere between $20,000 to $50,000. However, more luxurious and larger container homes can range from $50,000 to $200,000 or even higher. It's important to consider all these factors when determining the cost of a container house.
- Q:Can container houses be built with a swimming pool or hot tub?
- Yes, container houses can be built with a swimming pool or hot tub. While it may require some additional planning and modifications, it is definitely possible to incorporate these features into a container house design. The key is to ensure that the container structure can support the weight of the pool or hot tub, and proper insulation and waterproofing measures are taken to prevent any leaks or damages. Additionally, the container house should have sufficient space to accommodate the pool or hot tub, and necessary plumbing and electrical connections should be installed accordingly. With proper engineering and design, container houses can provide a unique and innovative solution for housing with the added luxury of a swimming pool or hot tub.
1. Manufacturer Overview |
|
|---|---|
| Location | |
| Year Established | |
| Annual Output Value | |
| Main Markets | |
| Company Certifications | |
2. Manufacturer Certificates |
|
|---|---|
| a) Certification Name | |
| Range | |
| Reference | |
| Validity Period | |
3. Manufacturer Capability |
|
|---|---|
| a)Trade Capacity | |
| Nearest Port | |
| Export Percentage | |
| No.of Employees in Trade Department | |
| Language Spoken: | |
| b)Factory Information | |
| Factory Size: | |
| No. of Production Lines | |
| Contract Manufacturing | |
| Product Price Range | |
Send your message to us
Best portable container houses for sale
- Loading Port:
- Tianjin
- Payment Terms:
- TT OR LC
- Min Order Qty:
- -
- Supply Capability:
- 1000 pc/month
OKorder Service Pledge
OKorder Financial Service
Similar products
New products
Hot products
Hot Searches
Related keywords
