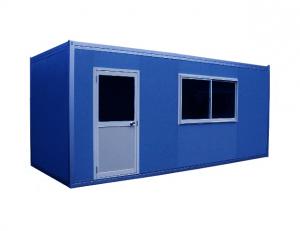Hot Sale Strong and Durable Container House
- Loading Port:
- Tianjin
- Payment Terms:
- TT or LC
- Min Order Qty:
- 4 unit
- Supply Capability:
- 10000 unit/month
OKorder Service Pledge
OKorder Financial Service
You Might Also Like
Basic Information of China Container House
| Place of Origin | Beijing China (Mainland) | Brand Name | SWEET HOME | Model Number | S-C002 |
| Material | Sandwich Panel | Usage | Hotel, Office Room, Living House, Temporary House, Storage House | Packing | Flat packed |
| Framework | Steel Sructure, Q235 | Covering panel | Sandwich panel | Size | standard or customized |
| Floor height | 2.85m | Joint way | welding & bolts | Windproof grade | 10 grade (25m/s) |
| Heat conductivity | <0.032W/M.K | Container volume | 6 sets /40HQ |
Characteristics of China Container House
1. Cost Effectiveness
2. Chemical free and lower waste
3. Easy to erect
4. Safety
5. Fireproof, termite free
6. Strong and durable – weatherproof, anti-seismic
7. Materials will not shrink, rot or warp
8. Pre-galvanized for rot and corrosion prevention
9. Can span larger open space (no gable wall, no pillars needed)
10. Can be internally redesigned
General of China Container House 1. The standard container for various purposes is suitable for international container transport. It is of appropriate external dimensions and has connections for lifting and fixing or compounding. The container is designed as a light construction consisting of floor and roof frames and corner profiles. The construction enables compounding of individual containers in longitudinal and transverse directions without limits. It also enables compounding of containers in 2 floors in height (ground floor + first floor), or in 3 floors in height for warehousing of these containers (ground floor + 2 floor). 2. The wainscots of the container are made of light insulation panels and offer pleasant climate in the interior due to their building and physical properties.
Dimensions and Tare of China Container House
1. Cost Effectiveness
2. Chemical free, and lower waste
3. Easy to erect
4. Safety
5. Fireproof, termite free
6. Strong and durable – weatherproof, anti-seismic
7. Materials will not shrink, rot or warp
8. Pre-galvanized for rot and corrosion prevention
9. Can span larger open space (no gable wall, no pillars needed)
10. Can be internally redesigned
-External length 20/ (inner length) 20: 6.055m/(5.851m)
-External width/(inner width): 2.435m/(2.231m)
-External height/inner height: 2.790m/(2.510m)
-Tare: 1950 KGS
Steel Framework of China Container House
1. Material: cold formed steel profiles in a thickness of 3 to 4mm (bottom rails).
2. Surface working: electric galvanization min 15 μm, zinc compatible epoxy ground coat in a thickness of 30μm , final zinc compatible vinyl acrylic coat in a thickness of 60-70μm.
3. Fittings:8 comer fittings (dimensions according to ISO standard 1161), rainwater pipe in the roof framework, plate thickness of 10mm excluding top corner fittings of the top kit of each bundle (20mm thickness)
4. Forklift openings: openings for fork-lift pockets in the floor framework, dim 88×250mm in a distance of 1200mm
Remark of China Container House
a) We can design under customers' request, or if you have own design, we can quote accordingly.
b) Based on total area, we can send 1 to 3 technical instructors to site to help install this kind of container house
Pics of China Container House
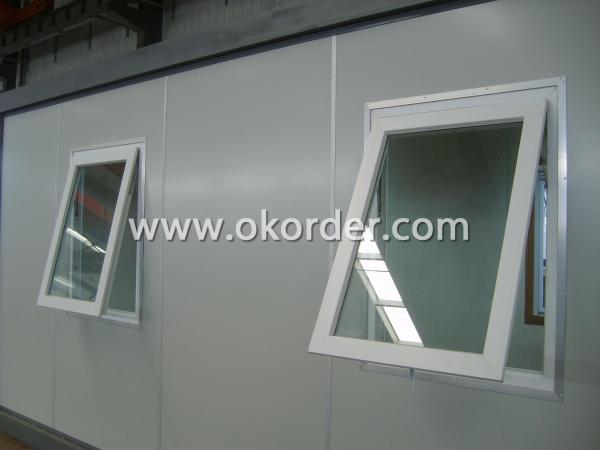
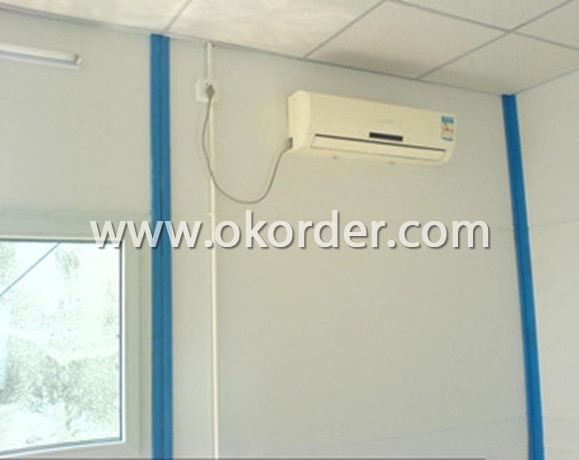
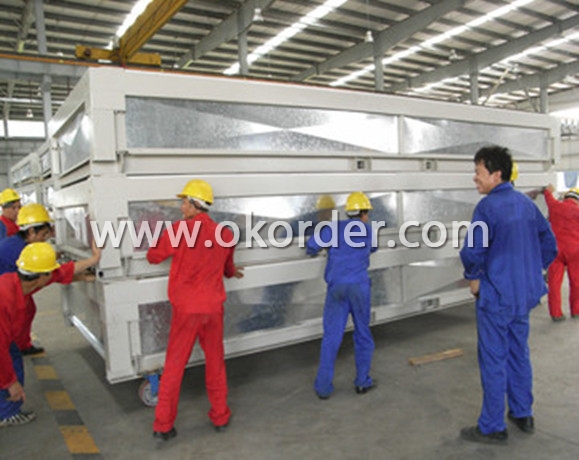
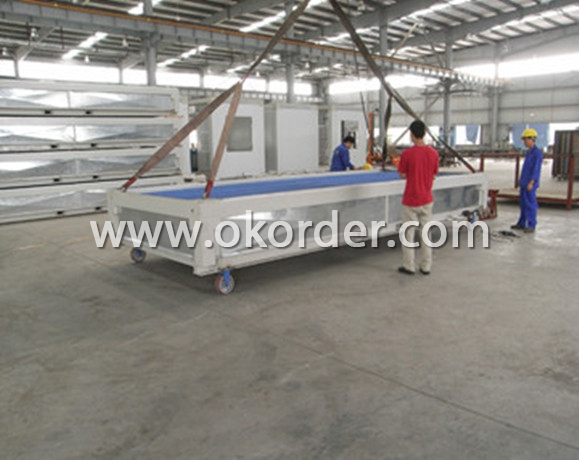
- Q:Are container houses suitable for areas with limited sunlight?
- Yes, container houses can still be suitable for areas with limited sunlight. There are several reasons why container houses can be a good option even in areas with limited sunlight: 1. Energy Efficiency: Container houses can be designed to maximize energy efficiency. They can be equipped with insulation, energy-efficient windows, and solar panels to generate renewable energy. These features can help compensate for the limited sunlight by reducing energy consumption and lowering overall energy costs. 2. Passive Design: Container houses can be designed with passive heating and cooling strategies to minimize the reliance on artificial lighting and temperature control systems. This includes proper insulation, orientation, and ventilation, which can help maintain comfortable indoor conditions even with limited sunlight. 3. Artificial Lighting: Container houses can be equipped with efficient artificial lighting systems that use LED bulbs, which consume less energy compared to traditional lighting solutions. This allows homeowners to illuminate their homes adequately even in areas with limited sunlight. 4. Greenhouse Solutions: In areas with limited sunlight, container houses can incorporate greenhouse solutions such as vertical gardens or indoor hydroponic systems. These features can provide additional natural light for plants and enable residents to grow their own food, creating a sustainable and self-sufficient living environment. 5. Flexibility: Container houses offer the advantage of flexibility. If the area with limited sunlight is temporary, container houses can be easily relocated to a more suitable location with better sunlight conditions. This adaptability allows homeowners to make the most out of their living spaces regardless of the sunlight availability in a particular area. Ultimately, while limited sunlight may present some challenges, container houses can still be a viable option. With thoughtful design, energy-efficient features, and the integration of innovative solutions, container houses can provide comfortable and sustainable living spaces even in areas with limited sunlight.
- Q:Can container houses be designed with a small footprint?
- Yes, container houses can be designed with a small footprint. Their modular nature allows for flexibility in design and layout, making it possible to create compact and efficient living spaces. Additionally, incorporating sustainable features such as solar panels and rainwater harvesting systems further reduces their environmental impact.
- Q:Can container houses be designed with a wine cellar?
- Yes, container houses can be designed with a wine cellar. The design and construction of a wine cellar in a container house would require careful planning and consideration of factors such as temperature control, insulation, and storage capacity. However, with the right design and modifications, it is possible to incorporate a wine cellar into a container house.
- Q:Are container houses suitable for artist studios or creative spaces?
- Yes, container houses can be suitable for artist studios or creative spaces. They offer a unique and cost-effective solution for artists looking for their own dedicated workspace. Container houses can be easily customized and converted into functional studios with ample natural light, ventilation, and insulation. They also provide a versatile and portable option, allowing artists to relocate their studios if needed. Additionally, the industrial aesthetic of container houses often appeals to artists and can inspire creativity.
- Q:Can container houses be designed to have a traditional kitchen layout?
- Yes, container houses can be designed to have a traditional kitchen layout. With careful planning and creative design, containers can be modified to accommodate all the essential elements of a traditional kitchen, including countertops, cabinets, appliances, and a functional layout. While space constraints may require some adjustments, container homes can still offer the comfort and functionality of a conventional kitchen.
- Q:Can container houses be designed with a mezzanine level?
- Yes, container houses can be designed with a mezzanine level. The versatile nature of shipping containers allows for creative and innovative designs that can accommodate various living requirements, including the addition of a mezzanine level. By utilizing the vertical space within the container, it is possible to create an elevated platform or partial second floor to serve as a mezzanine. Designing a mezzanine level in a container house requires careful planning and consideration. Structural modifications may be needed to ensure the container can support the additional load. This could involve reinforcing the walls or adding additional support beams. It is important to consult with a professional architect or engineer to ensure the safety and stability of the structure. A mezzanine level in a container house can provide additional usable space, such as a loft area, bedroom, office, or storage area. It can help maximize the available square footage, especially in smaller container homes. Additionally, the elevated platform can enhance the sense of openness and provide a unique architectural feature. The design possibilities for container houses with mezzanine levels are practically limitless. Customization options are available to suit individual preferences and needs. Whether it's a contemporary aesthetic or a more traditional design, a mezzanine level can be incorporated to create a functional and visually appealing living space within a container house.
- Q:Are container houses suitable for religious or spiritual retreats?
- Certainly, container houses are indeed suitable for religious or spiritual retreats. These exceptional structures offer a range of benefits that make them attractive for this purpose. Firstly, container houses are often designed with sustainability in mind, which aligns perfectly with the values held by many religious and spiritual retreats that place importance on living in harmony with nature. Additionally, the modular nature of container houses allows for flexibility in design, enabling retreat organizers to create spaces that promote meditation, reflection, and prayer. Moreover, container houses can be easily transported to remote or secluded areas, providing retreat participants with a tranquil and serene environment. Furthermore, the cost-effectiveness of container houses in comparison to traditional buildings can make religious or spiritual retreats more accessible to a wider range of individuals. All in all, container houses offer a practical and innovative solution for establishing meaningful and sacred spaces for religious or spiritual retreats.
- Q:Can container houses be built with a rainwater collection system?
- Yes, container houses can definitely be built with a rainwater collection system. In fact, the compact and modular nature of container houses often makes them perfect candidates for incorporating sustainable features like rainwater harvesting. By installing gutters and downspouts on the roof of the container house, rainwater can be collected and directed into storage tanks or reservoirs. This collected rainwater can then be treated and filtered for various uses such as flushing toilets, watering plants, or even providing drinking water with proper treatment. Implementing a rainwater collection system not only allows for a more eco-friendly and self-sufficient living arrangement but also helps to conserve water resources and reduce dependence on external water sources.
- Q:Are container houses suitable for areas with limited budget for construction?
- Yes, container houses are highly suitable for areas with limited budgets for construction. Container houses are an affordable alternative to traditional housing, making them an ideal choice for areas with financial constraints. The cost of purchasing and converting shipping containers into livable spaces is significantly lower compared to building a conventional home from scratch. Additionally, container houses require less time and labor during construction, further reducing costs. Despite their affordability, container houses can still provide all the necessary amenities and comfort needed for a functional living space. Moreover, container houses are highly customizable, allowing individuals to tailor their homes according to their specific needs and preferences. Overall, container houses offer a cost-effective solution for areas with limited budgets for construction, providing an opportunity for affordable housing options.
- Q:Are container houses suitable for remote or wilderness retreats?
- Yes, container houses are suitable for remote or wilderness retreats. These types of houses are highly versatile and can be designed to cater to various needs and environments. The durability and mobility of container houses make them ideal for remote locations where traditional construction may be difficult or costly. Container houses are made from strong steel structures designed to withstand harsh weather conditions, making them resilient in remote or wilderness areas that may experience extreme temperatures, high winds, or heavy snowfall. They are also built to be transportable, allowing them to be easily shipped to and assembled in remote locations without the need for extensive infrastructure or heavy machinery. Additionally, container houses can be customized to blend seamlessly with the natural surroundings, ensuring minimal impact on the environment. They can be designed with large windows to maximize natural light and provide stunning views of the wilderness. Moreover, container houses can be equipped with sustainable features such as solar panels, rainwater harvesting systems, and composting toilets, making them eco-friendly and self-sufficient in remote locations. Furthermore, container houses offer flexibility in terms of size and layout. They can be expanded or reconfigured to accommodate different needs, whether it be a small cabin for a solitary retreat or a larger structure for group gatherings. The modular nature of container houses also allows for easy additions or modifications as required. Overall, container houses provide an excellent solution for remote or wilderness retreats. They offer durability, mobility, and versatility while minimizing environmental impact. With their ability to withstand rugged conditions and blend with the natural surroundings, container houses provide a comfortable and sustainable living space for those seeking solace and tranquility in remote locations.
1. Manufacturer Overview |
|
|---|---|
| Location | Beijing, China |
| Year Established | 2003 |
| Annual Output Value | Above US$ 15 Million |
| Main Markets | Mid East; Eastern Europe; North America |
| Company Certifications | ISO 9001:2008 |
2. Manufacturer Certificates |
|
|---|---|
| a) Certification Name | |
| Range | |
| Reference | |
| Validity Period | |
3. Manufacturer Capability |
|
|---|---|
| a)Trade Capacity | |
| Nearest Port | Tianjin; |
| Export Percentage | 50% - 60% |
| No.of Employees in Trade Department | 21-50 People |
| Language Spoken: | English; Chinese |
| b)Factory Information | |
| Factory Size: | Above 5,000 square meters |
| No. of Production Lines | Above 3 |
| Contract Manufacturing | OEM Service Offered; Design Service Offered |
| Product Price Range | Average |
Send your message to us
Hot Sale Strong and Durable Container House
- Loading Port:
- Tianjin
- Payment Terms:
- TT or LC
- Min Order Qty:
- 4 unit
- Supply Capability:
- 10000 unit/month
OKorder Service Pledge
OKorder Financial Service
Similar products
New products
Hot products
Hot Searches
Related keywords
