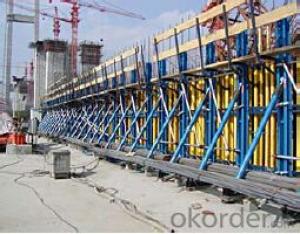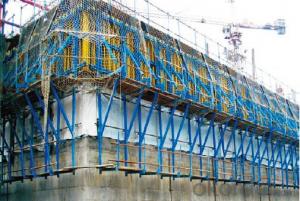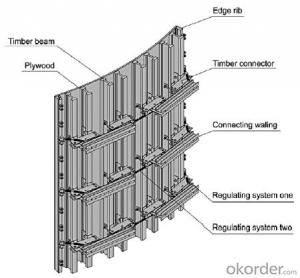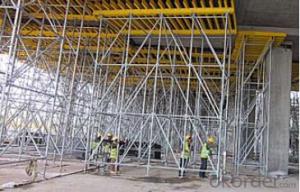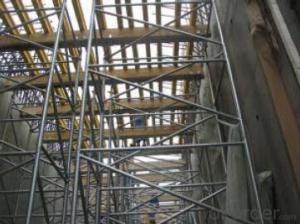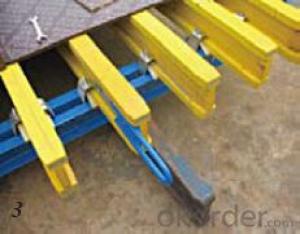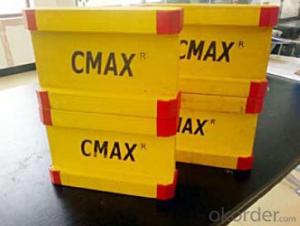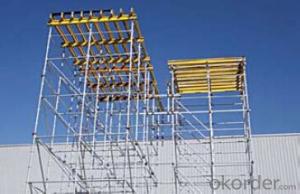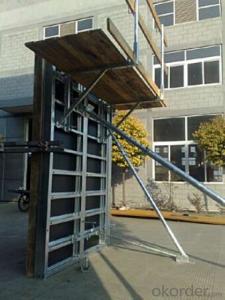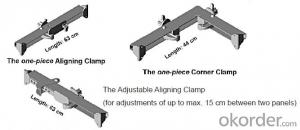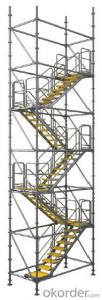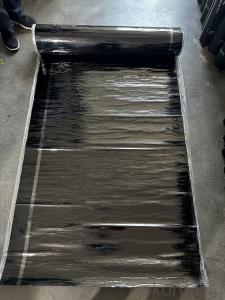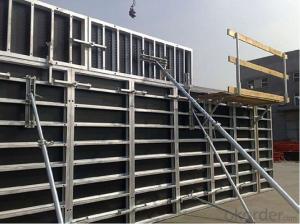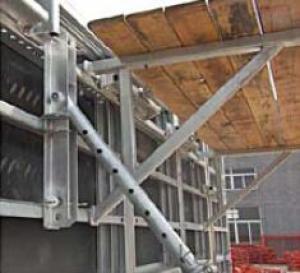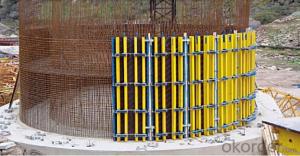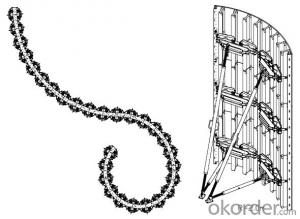Single-side climbing bracket for formwork and scaffolding system
- Loading Port:
- Tianjin
- Payment Terms:
- TT OR LC
- Min Order Qty:
- 50 m²
- Supply Capability:
- 1000 m²/month
OKorder Service Pledge
OKorder Financial Service
You Might Also Like
Single-side Climbing Bracket SCB180:
With CNBM SCB 180 climbing systems, the loads from the fresh concrete pressure are
transferred through the brackets by means of V-strongbacks and compression braces into the
scaffold anchors.
Typical applications for the SCB 180 are dams, locks, cooling towers, pier heads, tunnels, and
bank vaults.
The formwork is simply tilted backwards when striking takes place. The 1.80 m wide bracket
requires only a minimum of space.
Characteristics:
◆ Economical and safe anchoring
The M30/D20 climbing cones have been designed especially for single-sided concreting using
SCB180 in dam construction, and to allow the transfer of high tensile and shear forces into the still
fresh, unreinforced concrete. Without wall-through tie-rods, finished concrete is perfect.
◆ Stable and cost-effective for high loads
generous bracket spacings allow large-area formwork units with optimal utilization of the bearing
capacity. This leads to extremely economical solutions.
◆ Simple and flexible planning
With SCB180 single-sided climbing formwork, circular structures can also be concreted without
undergoing any large planning process. Even use on inclined walls is feasible without any special
measures because additional concrete loads or lifting forces can be safely transferred into the
structure.
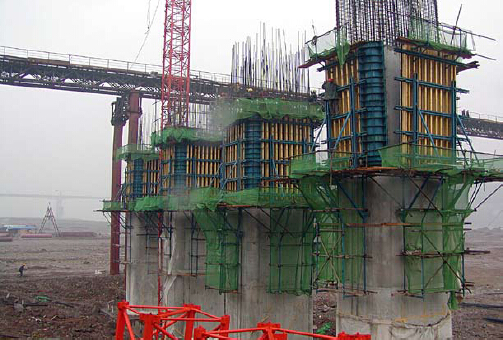
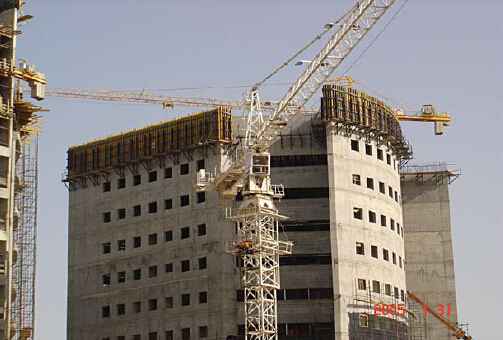
- Q:How does steel formwork affect the overall sound insulation of the structure?
- The overall sound insulation of a structure is not directly influenced by steel formwork. The main purpose of steel formwork is to temporarily support and shape the concrete during construction. It is commonly used for concrete walls, slabs, columns, and beams. The sound insulation of a structure primarily depends on the materials used for walls, floors, and ceilings, as well as the design and construction techniques employed. These factors play a significant role in the transmission of sound waves and the overall acoustic performance of the building. Although steel formwork itself does not possess inherent sound insulation properties, it can indirectly impact the sound insulation of a structure during the construction phase. Improper installation or inadequate securing of the formwork may result in gaps or cracks in the concrete, which can compromise the sound insulation performance of the finished structure. However, it is essential to note that any potential impact on the sound insulation of the structure caused by steel formwork is temporary and can be resolved in subsequent stages of construction. This can be achieved by incorporating suitable acoustic insulation materials or employing soundproofing techniques. In conclusion, steel formwork does not directly affect the overall sound insulation of a structure. The sound insulation of a building is primarily determined by the materials and construction techniques utilized for walls, floors, and ceilings. Proper installation and subsequent measures can address any temporary impact on sound insulation caused by steel formwork during the construction process.
- Q:What are the different types of lifting systems used in steel formwork?
- Steel formwork utilizes different types of lifting systems to meet specific requirements and ensure efficient and safe lifting operations. Some commonly used lifting systems include: 1. Crane lifting system: The most widely used system in steel formwork, cranes with various capacities are employed to lift and position formwork panels and components. They offer flexibility, high lifting capacity, and are suitable for large-scale construction projects. 2. Mechanical lifting system: This system employs mechanical devices like winches, hoists, or jacks to lift and position the formwork. It is ideal for smaller projects or areas inaccessible to cranes. Mechanical lifting systems are portable, user-friendly, and can be employed in confined spaces. 3. Hydraulic lifting system: Hydraulic systems use fluid pressure to lift and move the formwork. They provide precise control and are capable of handling heavy loads effortlessly. Hydraulic lifting systems are commonly used in high-rise buildings and projects that require smooth and controlled lifting. 4. Manual lifting system: In certain cases, manual lifting systems are used, especially for smaller formwork components or when machinery access is limited. This method involves utilizing manual labor to lift and position the formwork. It is cost-effective but requires more manpower and may not be suitable for larger or heavier formwork elements. 5. Pneumatic lifting system: Pneumatic lifting systems use compressed air to lift and move the formwork. They provide swift and efficient lifting operations and are suitable for projects with specific requirements, such as those involving hazardous materials or explosive environments. The choice of lifting system depends on various factors, including formwork size and weight, project requirements, available resources, and site conditions. Prioritizing safety measures, proper training, and supervision are crucial when utilizing lifting systems to prevent accidents and ensure smooth construction operations.
- Q:Can steel formwork be used for precast concrete walls?
- Yes, steel formwork can be used for precast concrete walls. Steel formwork provides strength, durability, and stability, making it suitable for creating high-quality precast concrete walls. Its versatility allows for a wide range of designs and shapes, making it a popular choice in the construction industry.
- Q:How is steel formwork supported during concrete pouring?
- Steel formwork is supported during concrete pouring through a system of props, beams, and scaffolding. Props are vertical supports that are strategically placed beneath the steel formwork to provide stability and prevent any sagging or collapsing under the weight of the wet concrete. These props are typically adjustable, allowing for precise positioning and leveling of the formwork. In addition to props, horizontal beams are used to provide further support to the steel formwork. These beams are usually placed at regular intervals and are connected to the props, creating a sturdy framework that can withstand the pressure exerted by the concrete. The beams also help distribute the load evenly across the formwork, ensuring that it remains balanced and secure. Scaffolding is another crucial component in supporting steel formwork during concrete pouring. It is erected around the formwork to provide a safe working platform for workers to access and maneuver the formwork. Scaffolding also assists in the installation and removal of the formwork, enabling efficient construction processes. Overall, the combination of props, beams, and scaffolding plays a vital role in supporting steel formwork during concrete pouring. This support system ensures that the formwork remains stable, allowing the concrete to be poured and cured accurately, resulting in a strong and durable structure.
- Q:How much weight can steel formwork support?
- The weight capacity of steel formwork is influenced by several factors, including the thickness and type of steel, the formwork's design and construction, and the support system in place. Steel formwork is renowned for its strength and durability, making it capable of withstanding heavy loads. Typically, steel formwork can bear a substantial amount of weight, ranging from a few hundred kilograms to several tonnes. However, it is crucial to ensure that the formwork is appropriately designed, installed, and supported in order to safely accommodate the intended load. To determine the precise weight capacity of the steel formwork being used, it is advisable to consult with structural engineers or adhere to the manufacturer's guidelines.
- Q:Can steel formwork be used for projects with aggressive concrete mixes?
- Yes, steel formwork can be used for projects with aggressive concrete mixes. Steel formwork offers high strength, durability, and resistance to chemical reactions, making it suitable for projects involving aggressive concrete mixes. It can withstand the harsh chemical environment created by aggressive concrete mixes and provide a reliable and long-lasting formwork solution.
- Q:Is steel formwork resistant to corrosion?
- Yes, steel formwork is generally resistant to corrosion. Steel, particularly stainless steel, is known for its high resistance to corrosion, making it a suitable choice for construction applications. However, it is important to note that the extent of corrosion resistance can depend on factors such as the grade of steel used, the environment in which the formwork is used, and the presence of any additional protective coatings. Regular maintenance and proper care can also help prolong the lifespan and corrosion resistance of steel formwork.
- Q:How does steel formwork prevent concrete shrinkage and cracking?
- The use of steel formwork is essential in preventing concrete shrinkage and cracking. By offering robust and rigid support during the curing process, it ensures that the concrete retains its shape and hardens properly. Acting as a mold, the steel formwork securely holds the concrete in place, preventing any shrinkage or cracking as it dries. Concrete shrinkage and cracking are primarily caused by the loss of moisture during curing. As the water evaporates from the concrete, it causes the material to shrink, potentially leading to cracks if not adequately supported. To prevent this shrinkage, steel formwork provides a tight enclosure for the concrete, ensuring that it retains its moisture and doesn't dry out too quickly. This controlled drying process allows for even curing, minimizing the risk of shrinkage and cracking. Moreover, steel formwork provides stability and support to the concrete, preventing any movement or shifting as it hardens. This stability helps distribute forces and stresses evenly, reducing the likelihood of cracking or structural failure. Furthermore, the smooth and rigid surface of steel formwork contributes to achieving a high-quality finish on the concrete. This eliminates any irregularities or imperfections that may weaken the structure or make it more susceptible to cracking. In conclusion, steel formwork is vital in preventing concrete shrinkage and cracking by offering support, stability, and moisture retention during the curing process. Its strong and rigid structure ensures the integrity of the concrete and enhances its durability, reducing the risk of structural issues.
- Q:Can steel formwork be used for museum construction projects?
- Yes, steel formwork can be used for museum construction projects. Steel formwork is a versatile and durable option for constructing various types of structures, including museums. It offers several advantages such as high strength, adjustable sizes, reusability, and easy assembly and disassembly. Steel formwork allows for precise and accurate construction, ensuring the quality and integrity of the museum's design. Additionally, steel formwork can withstand the weight of concrete and provide a smooth finish, which is essential for preserving the aesthetic appeal of the museum. Overall, steel formwork is a suitable choice for museum construction projects due to its strength, adaptability, and ability to meet the specific requirements of such projects.
- Q:How is steel formwork installed?
- Accurate and sturdy construction is ensured through the systematic and efficient installation of steel formwork. The typical process involves the following steps: 1. Careful planning and preparation are essential before steel formwork installation. This includes determining the desired shape and dimensions of the concrete structure, calculating the required amount of steel formwork panels and accessories, and ensuring the availability of all necessary tools and equipment. 2. Adequate site preparation is necessary. This involves clearing the construction site of debris and obstacles, leveling the ground, and establishing a solid foundation. 3. The positioning and alignment of steel formwork panels are carried out according to the planned structure. Various methods, such as clamps, nuts, bolts, or pins, are used to connect and secure the panels. Proper alignment and tightness are crucial to prevent concrete leakage or seepage. 4. If necessary, steel reinforcement bars are installed within the formwork to provide additional strength and support to the concrete structure. These reinforcement bars are precisely placed and firmly secured to the formwork panels in accordance with the structural design. 5. Adequate bracing of the formwork is essential to ensure stability and prevent deformation during concrete pouring and curing. Horizontal and vertical bracing systems are utilized to provide the necessary support and rigidity, evenly distributing the load and maintaining the desired shape of the structure. 6. Concrete is poured into the securely placed and braced steel formwork. Vibrators or other suitable equipment are used to compact the concrete, eliminating air bubbles and promoting proper adhesion and density. 7. After pouring and compacting the concrete, it must be cured to achieve maximum strength and durability. Curing can be done using various methods, such as covering the structure with plastic sheets or water spraying. Once the concrete has sufficiently cured, the steel formwork can be carefully removed, starting from the top and gradually moving downwards. It is important to note that the installation process may vary depending on project requirements, the complexity of the structure, and the type of steel formwork used. Therefore, it is advisable to consult experienced professionals or engineers to ensure proper installation and adherence to safety standards.
1. Manufacturer Overview |
|
|---|---|
| Location | |
| Year Established | |
| Annual Output Value | |
| Main Markets | |
| Company Certifications | |
2. Manufacturer Certificates |
|
|---|---|
| a) Certification Name | |
| Range | |
| Reference | |
| Validity Period | |
3. Manufacturer Capability |
|
|---|---|
| a)Trade Capacity | |
| Nearest Port | |
| Export Percentage | |
| No.of Employees in Trade Department | |
| Language Spoken: | |
| b)Factory Information | |
| Factory Size: | |
| No. of Production Lines | |
| Contract Manufacturing | |
| Product Price Range | |
Send your message to us
Single-side climbing bracket for formwork and scaffolding system
- Loading Port:
- Tianjin
- Payment Terms:
- TT OR LC
- Min Order Qty:
- 50 m²
- Supply Capability:
- 1000 m²/month
OKorder Service Pledge
OKorder Financial Service
Similar products
New products
Hot products
