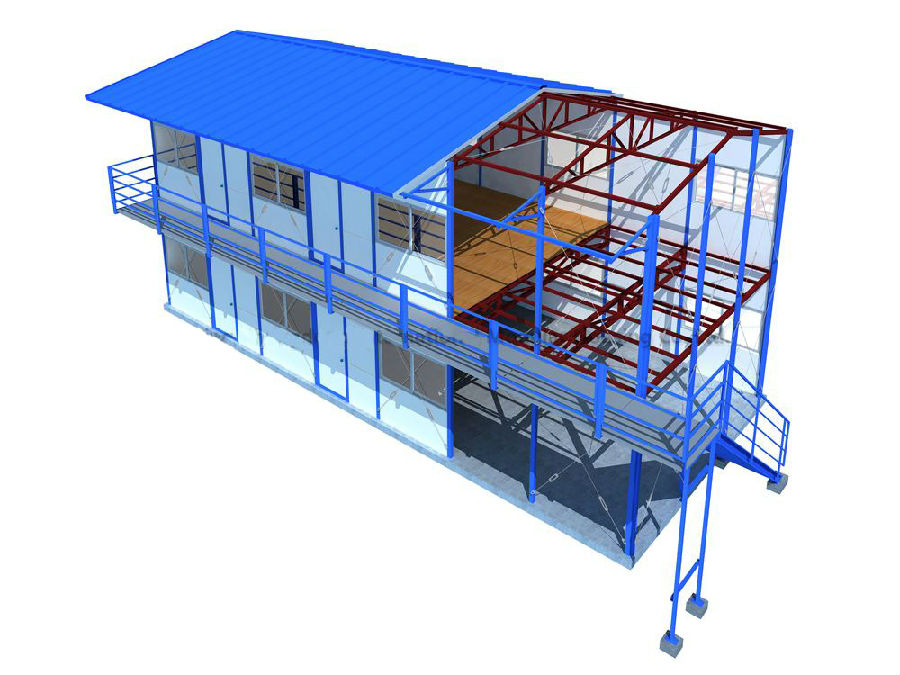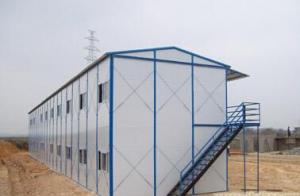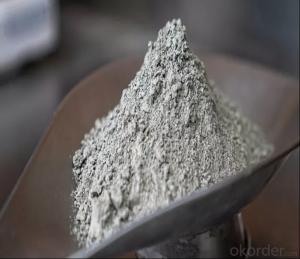Prefabricated Houses Buildings House Concrete Prices South Africa
- Loading Port:
- China Main Port
- Payment Terms:
- TT OR LC
- Min Order Qty:
- -
- Supply Capability:
- -
OKorder Service Pledge
OKorder Financial Service
You Might Also Like
Prefabricated Houses Buildings House Concrete Prices South Africa
INTRODUCTION
K house is evolved from the most mature international housing product. CDPH originally introduced from Japan at 2002 and then improved according to Chinese standards. Because of the possibility of storey house, K type is much more suitable for the projects with shortage of land resource.
As the most economic product, K house was widely used in construction, highway, railway, hydropower, etc.
ADVANTAGE
1. Recycle use:All components are standard and fabricated in factory, which makes it suitable in
recycle use for many times.
2. Various selection: The house can be designed as single, two or three stories. The outer panels
can be selectable based on fireproof or non-fireproof materials.
3.Quick installation: It is quick to erect due to the light-weight materials. Estimate six skilled
workers can finish 200m2 in two days.
4. Environmental protection: The materials can be recycled and no construction waste during
construction.
SPECIFICTION
| Suspending floor | ||
| The light steel painted suspending floor is easy to assemble. The height can be customized from 300mm to 600mm. It needs the simple concrete blocks as foundation which can save the overall costs and time. It is widely used in high humidity to keep indoor ground dry. | ||
| Size and Load | ||
| Size | nM+160 M is module (n=4,5,6… 1M=1820mm) Single storey wall/ridge height: 2865mm/3560mm Two storey wall/ridge height: 5715mm/6410mm Three storey wall /ridge height: 8565mm/9260mm | |
| Roof live load | 0.3KN/㎡ | |
| Wind load | 0.45KN/㎡ | |
| Snow load | 0.5KN/㎡ | |
| Steel structure | From -15℃ to 50℃ | |
| Insulation | ||
| Rock wool | ||
| Glass wool | ||
| PU | ||
| Roof | ||
| Color steel sheet | Upper plate: 0.3mm galvanzied and coated color steel sheet Lower plate: 0.25mm galvanzied and coated color steel sheet | |
| Insulation | Standard :EPS with 50mm thick Option: EPS with 75mm thick / Glass wool with 50mm thick / Glass wool with 75mm thic | |
| Ceiling | Standard:gypsum board Option:Mineral wool acoustic panel, PVC panel | |
| Floor | ||
| Material | Without suspending floor system: Concrete foundation + ceramic tile floor With suspending floor system: 12mm OSB board + PVC floor or laminated floor | |
| Formaldehyde | ||
| moistureproof | ||
| Wall | ||
| Outer layer | 0.25mm galvanzied and coated color steel sheet | |
| Insulation | Standard: | |
| Inner layer | 0.25mm galvanzied and coated color steel sheet | |
| Door | ||
| Size | Standard:960*2030mm 750*2000mm Option: design according to requirement | |
| Material | Standard:SIP door Option: steel door security door | |
| Window | ||
| Size | 1735*932mm 1735*482mm | |
| Frame | Standard:PVC Option:aluminium | |
| Glass | 4mm thick | |
| Electric | ||
| Fittings | ||
| Socket | Multifunctional socket Option: American standard, European standard, British Standard, Australia standard, etc. | |
| Wiring | BV-1.5mm² BV-2.5mm² BV-4mm | |
| Voltage | 220/380V | |
| Breaker | Miniature circuit breaker | |
| Structure painting | ||
| Protection against oxidation | Abrasive blasting | |
| Color | Blue | |
| Thicknes | 80µm | |
| Painting | Primer:epoxy Finish: crylic acid | |

- Q:Do container houses require a lot of maintenance?
- In comparison to traditional houses, container houses necessitate much less maintenance. Although some regular maintenance tasks are necessary, they are generally minimal and straightforward in nature. Similar to any other home, occasional basic upkeep such as cleaning, painting, and leak checks may be required. It is also recommended to routinely inspect the electrical and plumbing systems. However, due to the sturdy nature of shipping containers, maintenance requirements are generally reduced. The steel structure of container houses is highly resistant to pests, fire, and harsh weather conditions, thereby decreasing the need for repairs or replacements. All in all, container houses provide a low-maintenance housing solution that requires less effort and expense compared to conventional homes.
- Q:What is the difference between a container house and an activity board?
- The containerized activity room is a movable, reusable building product. The product uses modular design
- Q:Can container houses be designed with an industrial or warehouse-style appearance?
- Yes, container houses can definitely be designed with an industrial or warehouse-style appearance. With the right modifications and customization, container homes can incorporate elements such as exposed metal structures, large windows, and raw materials to achieve that distinct industrial or warehouse aesthetic. By utilizing innovative design techniques, creative use of materials, and incorporating industrial-inspired finishes, container houses can be transformed into stylish and unique homes that reflect the desired industrial or warehouse-style appearance.
- Q:Recruitment of warehouse staff and warehouse manager of the quality requirements?
- communication skills and ability to accept hardships. Obey the management, work active
- Q:Can container houses be designed to have a skylight?
- Yes, container houses can definitely be designed to have a skylight. With proper planning and design, skylights can be incorporated into the roof or upper walls of container houses, allowing natural light to enter the space and enhancing the overall aesthetics and functionality of the structure.
- Q:What are the benefits of warehouse outsourcing?
- the most important point, the modern community widely recognized professional things to a more professional team to operate
- Q:Can container houses be designed with a multi-unit complex?
- Indeed, it is possible to design container houses as a multi-unit complex. The versatility of container houses allows for easy stacking and arrangement in different configurations, enabling the creation of apartment buildings, dormitories, or small housing communities entirely composed of container houses. Container houses are constructed using shipping containers, typically 20 or 40 feet long. These containers can be stacked vertically or placed side by side to form multiple levels or adjacent units. By modifying and connecting the containers, larger living spaces, common areas, and shared facilities can be created. Furthermore, container houses can be customized to cater to the specific needs and preferences of the residents. They can be designed with various layouts, sizes, and amenities. For instance, a multi-unit complex can include units of different sizes, ranging from studios to larger family-sized containers. The containers can also be interconnected to establish shared spaces like kitchens, bathrooms, laundry facilities, or community areas. Container houses offer several advantages for multi-unit complexes. Compared to traditional construction methods, they are cost-effective as available containers can be repurposed for housing. Moreover, they are environmentally friendly, reducing waste by utilizing existing containers and promoting recycling. Additionally, container houses can incorporate sustainable features like insulation, solar panels, or rainwater harvesting systems, making them energy-efficient. To conclude, container houses can certainly be designed as a multi-unit complex. Their flexibility, affordability, and sustainability make them an appealing choice for creating distinctive and innovative housing solutions for various populations and needs.
- Q:Can container houses be designed to have a loft?
- Yes, container houses can be designed to have a loft. By utilizing the vertical space within the container, loft areas can be incorporated into the design. This allows for an efficient use of space, creating additional living or storage areas within the container house.
- Q:What are the benefits of living in a container house?
- Living in a container house offers several benefits. Firstly, it is a cost-effective housing option as shipping containers are inexpensive and readily available. Additionally, container homes are eco-friendly as they repurpose existing materials and reduce construction waste. These homes are also highly durable and resistant to natural disasters. They can be easily modified and expanded as per individual needs and preferences. Lastly, container houses are portable, allowing residents to relocate and explore different areas without the hassle of selling or buying new properties.
- Q:How does a senior apartment be defined?
- In the land value-added tax prepaid, according to the general tax [2010] No. 23 of the provisions of the real estate development company for the development of housing divided into four categories
1. Manufacturer Overview |
|
|---|---|
| Location | |
| Year Established | |
| Annual Output Value | |
| Main Markets | |
| Company Certifications | |
2. Manufacturer Certificates |
|
|---|---|
| a) Certification Name | |
| Range | |
| Reference | |
| Validity Period | |
3. Manufacturer Capability |
|
|---|---|
| a)Trade Capacity | |
| Nearest Port | |
| Export Percentage | |
| No.of Employees in Trade Department | |
| Language Spoken: | |
| b)Factory Information | |
| Factory Size: | |
| No. of Production Lines | |
| Contract Manufacturing | |
| Product Price Range | |
Send your message to us
Prefabricated Houses Buildings House Concrete Prices South Africa
- Loading Port:
- China Main Port
- Payment Terms:
- TT OR LC
- Min Order Qty:
- -
- Supply Capability:
- -
OKorder Service Pledge
OKorder Financial Service
Similar products
New products
Hot products
Hot Searches
Related keywords




























