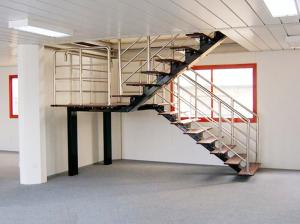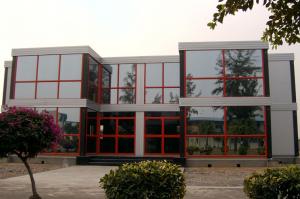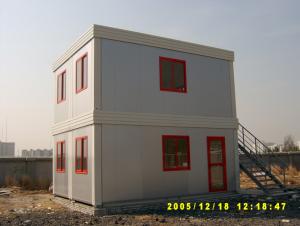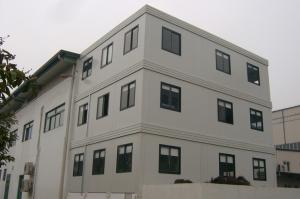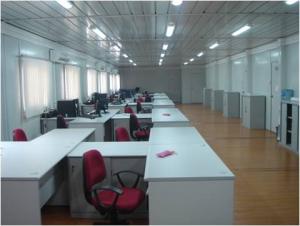Prefabricated House of Office Building Prefab Office
- Loading Port:
- Tianjin
- Payment Terms:
- TT or LC
- Min Order Qty:
- 80 m²
- Supply Capability:
- 20000 m²/month
OKorder Service Pledge
OKorder Financial Service
You Might Also Like
Basic Information of Prefabricated House of Office Building
Place of Origin Beijing China (Mainland) Brand Name PEAK HOME Model Number P-P001 Material Sandwich Panel Usage Carport,Hotel, Office Room, Living House, Temporary House, Storage House,Warehouse, Plant Roof Slope or Flat Framework Q235, galvanized "C", "Z", "H" steel Covering panel EPS sandwich panel or rock wook, PU, MGO sandwich panel Size customized Floor height 2.85m Joint way welding & bolts Windproof grade 10 grade (25m/s) Heat conductivity <0.032W/M.K Container volume 280-300sqm/40HQ
Specifications of Prefabricated House of Office Building
1. Easily and fast building
2. Living comfortable
3. Low cost
4. Re-used
Detailed Information of Prefabricated House of Office Building
| No. | Item | Name | Specification |
| 1 | Type | standardization | custom made products,design and manufacture according to client’s demand |
| 2 | disassembly and assembly | not suitable for assemble and disassemble,lower repeating utilization factor. | |
| 3 | Specification | Length: | No limited, increase expansion joint when length more than 200m. |
| 4 | Width: | ≤11m | |
| 5 | Height: | ≤3.0m | |
| 6 | Roof slope: | double slope,1:6-1:4 | |
| 7 | Floors: | 1 floor | |
| 8 | Standard | Ground channel | Galvanized steel panel pressure,steel panel thickness is 0.8mm |
| 9 | Post | Outdoor post is square steel pipe,material is Q235,components make bottom and surface painted process. | |
| 10 | roof beam | Triangle roof frame is welded by square steel pipe,components surface is made rust-proof process. | |
| 11 | purlin | Purlin is square steel pipe,material is Q235,components surface is made rust-proof process. | |
| 12 | wallboard | 75mm~150mm thickness color steel sandwich panel, white color | |
| 13 | roof board | 75~150mm thickness color steel sandwich panel, white color | |
| (Ceiling board) | |||
| 14 | roof tiles | V35-125-350 color steel tiles,blue or red color | |
| 15 | door | sandwich panel door,size:750mm*2000mm; | |
| 16 | window | PVC sliding window,conch model | |
| 17 | Options | ceiling | roof board is also ceiling board, so this house don’t need to make ceiling again. |
| 18 | canopy | color steel sheet or color steel sandwich panel canopy | |
| 19 | door | compound wooden door,security door,aluminium alloy door | |
| 20 | Electrical accessories | Supply plan,design and construction according to relevant national norms (220V,50Hz,with lamp, switches and multi-function sockets.) | |
| 21 | Water plumbing accessories | Supply plan,design and construction according to relevant national norms | |
| 22 | Sanitary ware | Supply according to customer needs | |
| 23 | Furniture and electrical appliance | Design according to client’s needs | |
| 24 | Desigh | roof dead load | 0.3KN/Sqm |
| 25 | Parameter | roof live load | 0.5KN/Sqm |
| 26 | wind load | 9 degree,wind load:0.35KN/Sqm,design speed:24m/S(Chinese standard) | |
| 27 | Earthquake resistant intensity | 6 degree | |
| 28 | used temperature | Celsius:-25~+50 | |
| 29 | Installation | Tools | electric drill,pulling rivet,electric hammer,spanner,screwdriver etc,need power to install the house |
| 30 | Efficiancy | Four skilled labor one day can erect 40m2’s house body | |
| 31 | Transport | Container | each 40ft container could load 130~150Sqm house body material |
Pics of Prefabricated House of Office Building
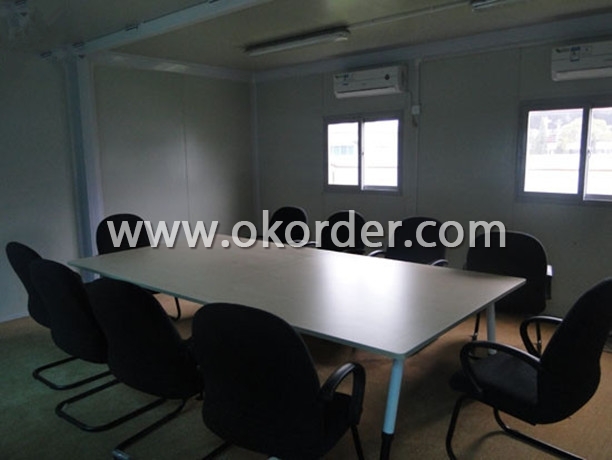
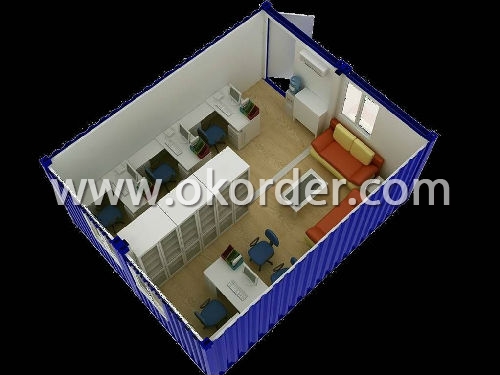
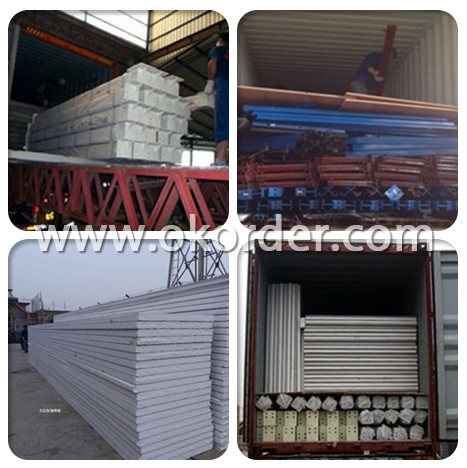
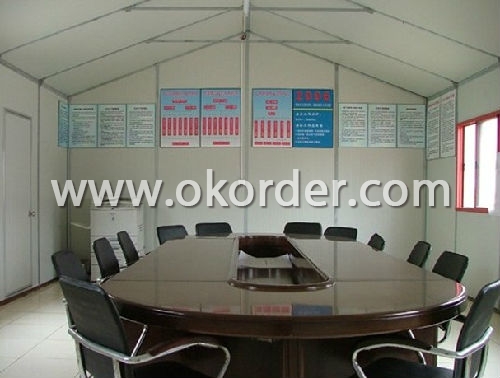
- Q:How about the comparison of container houses?
- Containers: the general decoration after the area of ??about 14 square meters, each second-hand container about 13,000 yuan, not the renovation fee
- Q:Are container houses suitable for retail or commercial spaces?
- Yes, container houses can be suitable for retail or commercial spaces. They offer a cost-effective and flexible solution for businesses looking to set up shop or expand their operations. Container houses can be easily customized and modified to meet specific requirements, and their modular design allows for easy expansion or relocation if needed. Additionally, container houses are durable, sustainable, and can be designed to provide a unique and modern aesthetic for retail or commercial spaces.
- Q:Are container houses suitable for permanent living?
- Depending on various factors, container houses have the potential to be suitable for permanent living. These houses are constructed from shipping containers, which are specifically engineered to endure extreme weather conditions and can be adapted to create comfortable living spaces. Affordability is one of the primary advantages of container houses. Generally, they are more cost-effective than traditional houses, making them an appealing option for individuals seeking homeownership without breaking the bank. Furthermore, container houses can be highly personalized to meet the specific needs and preferences of the homeowner. Another significant benefit of container houses is their eco-friendliness. By repurposing shipping containers, we actively reduce waste and minimize the carbon footprint associated with conventional construction methods. Moreover, the use of recycled materials in the construction process contributes to sustainable living. However, it is crucial to consider certain factors when contemplating container houses for permanent living. Adequate insulation is essential to maintain a comfortable living environment. Effective insulation is necessary to regulate temperature and minimize heat loss, particularly in extreme weather conditions. Additionally, careful planning and installation of plumbing and electrical systems are imperative. Furthermore, it is important to note that container houses typically have limited space, which may not be ideal for large families or individuals with a substantial amount of belongings. Nonetheless, innovative design and layout can help maximize the available space and provide storage solutions. In conclusion, with the proper considerations and modifications, container houses can be a viable option for permanent living. They offer affordability, customization, and eco-friendliness. Through careful planning and adjustments, container houses can provide comfortable and sustainable living spaces.
- Q:How can I manage the warehouse better?
- Warehouse is an important part of the enterprise material supply system, is the enterprise material turnover reserve link
- Q:Can container houses be designed with an industrial or warehouse-style appearance?
- Absolutely, container houses can be designed to have a distinctive industrial or warehouse-style look. The versatility and modular nature of shipping containers make them an excellent choice for creating this type of design. Architects and designers can easily achieve the desired aesthetic by utilizing the unique features of container architecture, such as exposed metal frameworks, corrugated steel walls, and large windows. To further enhance the industrial feel, designers can incorporate elements commonly found in warehouses, such as exposed brick walls, concrete floors, and high ceilings. Steel beams, metal staircases, and large rolling doors can also be added to contribute to the overall industrial ambiance. By creatively combining multiple containers and arranging them in various configurations, designers can create visually striking structures reminiscent of warehouse complexes. These multi-container designs can be customized to include features like mezzanine floors, open-plan layouts, and expansive windows, seamlessly integrating industrial aesthetics with modern living spaces. Ultimately, container houses offer a high degree of design flexibility, allowing for the achievement of an industrial or warehouse-style appearance while maintaining comfort and functionality. Whether used for residential or commercial purposes, container houses provide a sustainable and innovative approach to architectural design that can be tailored to suit different styles, including the industrial or warehouse aesthetic.
- Q:Can container houses be designed with a Scandinavian or Nordic aesthetic?
- Yes, container houses can definitely be designed with a Scandinavian or Nordic aesthetic. The minimalist and functional design principles commonly found in Scandinavian and Nordic architecture can be easily applied to container houses. With the use of natural materials, clean lines, and a neutral color palette, container houses can embody the simplicity and elegance associated with Scandinavian and Nordic design. Additionally, incorporating large windows to invite natural light and connecting the living space with the surrounding nature can further enhance the Scandinavian or Nordic aesthetic of a container house.
- Q:Are container houses suitable for remote off-grid living?
- Yes, container houses are suitable for remote off-grid living. These houses are often designed to be self-sufficient and can be equipped with solar panels, rainwater harvesting systems, and composting toilets. Additionally, their modular nature makes them easy to transport and assemble in remote locations.
- Q:Can container houses be designed with a traditional library or study?
- Yes, container houses can be designed with a traditional library or study. The modular nature of container houses allows for versatile design options, and with proper planning and customization, a functional and aesthetically pleasing library or study can be incorporated into the layout.
- Q:Can container houses be designed with a meditation or yoga space?
- Absolutely! Container houses have the potential to incorporate a dedicated meditation or yoga space. They offer great customization options, allowing the inhabitants to modify the space according to their specific needs and preferences. By employing a little creativity and thoughtful design, it is easily achievable to integrate a meditation or yoga area into a container house. The key to designing such a space in a container house lies in giving prominence to tranquility, peace, and serenity. This can be accomplished by selecting a secluded and quiet spot within the house, away from any noise or distractions. Container houses can be designed with an open floor plan, which provides the flexibility to create a designated meditation or yoga area. By using different materials like bamboo flooring or a soothing color palette, this space can be visually distinct from the rest. Natural light also plays a crucial role in creating a calming atmosphere. Incorporating large windows or skylights into the design allows for ample natural light, known to enhance the meditation and yoga experience. Apart from this, proper ventilation and insulation ensure a comfortable and refreshing environment for these practices. Storage is another key consideration. A meditation or yoga space requires storage for yoga mats, meditation cushions, and other accessories. To keep these items easily accessible and organized while maximizing the use of space, built-in shelves or cabinets can be installed. Lastly, incorporating elements of nature such as plants or a small indoor fountain can enhance the overall ambiance of the meditation or yoga space. These natural elements contribute to the calming and grounding effect, making the meditation or yoga experience more immersive and fulfilling. In conclusion, container houses can be uniquely designed to accommodate a meditation or yoga space. With careful planning and attention to detail, it is certainly possible to create a serene and tranquil environment within a container house that promotes relaxation, mindfulness, and spiritual well-being.
- Q:Are container houses suitable for music or recording studios?
- Yes, container houses can be suitable for music or recording studios. Container houses offer a wide range of benefits that make them a viable option for creating a music or recording studio. Firstly, container houses are highly customizable. The interior layout can be modified to suit the specific needs of a music or recording studio. Soundproofing is a crucial aspect for these types of spaces, and container houses can be designed to have excellent sound insulation. Specialized materials can be used to ensure that sound does not escape the studio and that external noise does not infiltrate the recording area. Additionally, container houses are cost-effective. They are generally cheaper to build or convert into a music studio compared to traditional construction methods. This affordability can be a significant advantage, especially for independent musicians or small recording studios with limited budgets. Container houses are also portable and flexible. They can be easily transported to different locations if needed, allowing musicians or recording studios to have a mobile setup. This flexibility is particularly beneficial for those who frequently need to change their environment or move to different recording spaces. Furthermore, container houses are environmentally friendly. Repurposing shipping containers reduces the demand for new construction materials and minimizes waste. This eco-friendly approach aligns well with the values of many musicians and recording studios. However, it is important to note that container houses may have certain limitations that need to be addressed when creating a music or recording studio. These limitations include the small size of a single container, which may require multiple containers to be connected for a larger studio space. Adequate ventilation, temperature control, and electrical supply should also be considered during the design process. In summary, container houses can be suitable for music or recording studios due to their customizability, cost-effectiveness, portability, and eco-friendliness. While there may be some limitations, these can be overcome with proper planning and design. Ultimately, container houses offer a unique and innovative solution for musicians and recording studios seeking a creative and functional space.
1. Manufacturer Overview |
|
|---|---|
| Location | Nanjing, China |
| Year Established | 2000 |
| Annual Output Value | Below US$1 Million |
| Main Markets | Mid East; Eastern Europe; North America |
| Company Certifications | ISO 9001:2008 |
2. Manufacturer Certificates |
|
|---|---|
| a) Certification Name | |
| Range | |
| Reference | |
| Validity Period | |
3. Manufacturer Capability |
|
|---|---|
| a)Trade Capacity | |
| Nearest Port | Shanghai |
| Export Percentage | 51% - 60% |
| No.of Employees in Trade Department | 50-60People |
| Language Spoken: | English; Chinese |
| b)Factory Information | |
| Factory Size: | 10,000 square meters |
| No. of Production Lines | Above 3 |
| Contract Manufacturing | OEM Service Offered; Design Service Offered |
| Product Price Range | Average |
Send your message to us
Prefabricated House of Office Building Prefab Office
- Loading Port:
- Tianjin
- Payment Terms:
- TT or LC
- Min Order Qty:
- 80 m²
- Supply Capability:
- 20000 m²/month
OKorder Service Pledge
OKorder Financial Service
Similar products
New products
Hot products
Hot Searches
Related keywords
