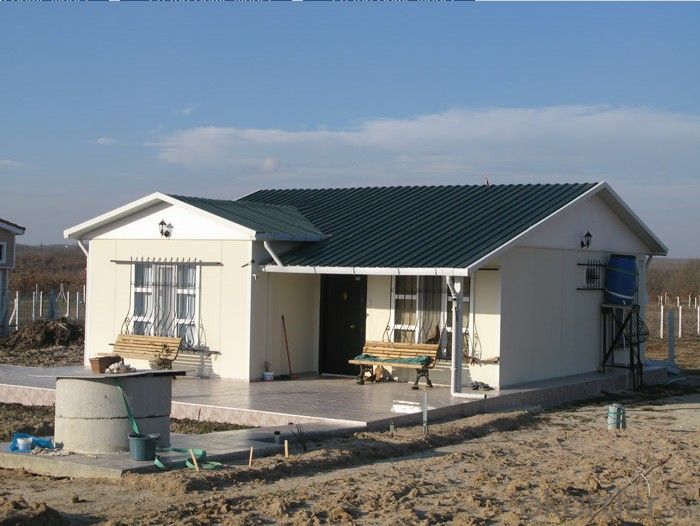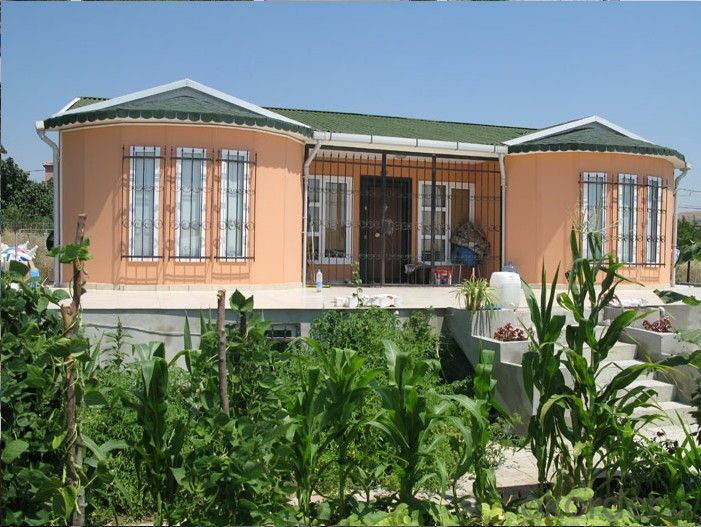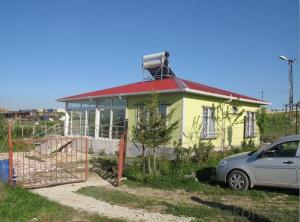Fast Construction and Light Steel Prefabricated House
- Loading Port:
- Shanghai
- Payment Terms:
- TT OR LC
- Min Order Qty:
- 50 m²
- Supply Capability:
- 50000 m²/month
OKorder Service Pledge
OKorder Financial Service
You Might Also Like
Fast Construction and Light Steel Prefabricated House
Specifications
Specifications prefabricated homes
1.Qualified material
2.Flexible design
3.Fast installation
prefabricated steel building Feature:
* Prefabrication, easy to install and disassemble
* Precision works, long life-span up to 15 years for use
* Lightness, easy to transport and relocate
* Using several times and recycling, economy and environment friendly
Prefab house Main material list as following:
Wall: 50mm/75mm thick EPS/Rockwool/PU sandwich panel
Roof: 50mm/75mm thick EPS/Rockwool/PU corrugated sandwich panel
Window: UPVC or Aluminum sliding window
Door: aluminum frame with panel same as wall panels(security door as optional)
Prefab house Joint material: steel column/aluminum alloy
1. Free from the damages by inspects, such as white ants and so on
2. Steel code: Q345, Q235
3. Designed life span: more than 30 years;
4. Green and environment-friendly materials used;
5. Seismic resistance up to 8 magnitudes
6. Safe---Able to stands for maximum 55 m/s typhoon
7. Advanced roof and wall cladding material guarantee excellent acoustic insulation, less 65% energy consumption than the concrete structure.
8. Additional 10%-15% net area compared to the traditional building, air cavity between the cladding and main structure guarantees the comfortable indoor space.
Prefab house advantage
1. Easy and quick to install;
2. Excellent load and span capabilities;
3. Significant savings in site installation costs;
4. Panel comes in a range of aesthetically pleasuring colors;
5. Energy saving thermal insulation;
6. Superior air tightness for controlled environments;
7. Good reactions to fire properties;
8. Durable, long lasting, stood the test of time in the extremes of harsh climate


- Q:Are container houses suitable for individuals who enjoy gardening?
- Yes, container houses can be suitable for individuals who enjoy gardening. Container houses often have limited outdoor space, but they can still accommodate gardening with container gardening methods. Using pots, planters, and vertical gardening techniques, individuals can grow a variety of plants, herbs, and even vegetables in their container house. Additionally, container houses can be designed with larger windows and skylights to maximize natural light, which is beneficial for indoor gardening. Overall, container houses can provide a creative and efficient solution for gardening enthusiasts.
- Q:Are container houses suitable for co-living or shared housing?
- Yes, container houses are suitable for co-living or shared housing. Container houses offer several advantages for this type of living arrangement. Firstly, they are highly customizable and can be easily modified to accommodate multiple individuals or families. The modular nature of container houses allows for the creation of separate living spaces within the same structure, providing privacy and personal space for each resident. Secondly, container houses are cost-effective, making them an ideal option for shared housing. The construction and maintenance costs of container houses are generally lower compared to traditional housing, which can help reduce the financial burden on the residents. Additionally, container houses are energy-efficient and can be equipped with sustainable features such as solar panels, rainwater harvesting systems, and energy-efficient appliances, further reducing utility costs and promoting an eco-friendly lifestyle. Container houses also offer flexibility in terms of location. They can be easily transported and can be set up in various locations, making it easier for co-living communities to establish homes in urban or rural areas. This flexibility allows residents to choose a location that suits their needs, whether it is close to their workplaces, educational institutions, or social amenities. Furthermore, container houses can promote a sense of community and shared responsibility. Living in close proximity to one another fosters social interaction and encourages residents to collaborate on shared tasks, such as maintaining common areas or organizing community events. This sense of community can enhance the overall living experience and create a supportive environment for co-living residents. In conclusion, container houses are well-suited for co-living or shared housing due to their flexibility, cost-effectiveness, and ability to create separate living spaces within a single structure. They offer a unique opportunity to build sustainable and affordable communities, fostering a sense of togetherness while providing the necessary privacy and personal space for each resident.
- Q:How do container houses handle natural light?
- There are multiple ways in which container houses manage natural light. To begin with, they can utilize large windows or glass doors to allow abundant sunlight into the space. These windows are strategically positioned to optimize the amount of natural light that enters the house. Furthermore, skylights can be installed on the roof of container houses to bring in even more natural light. Another technique employed by container houses to handle natural light is the use of light-colored interior finishes and materials. Light-colored walls, ceilings, and floors reflect and enhance natural light, resulting in a brighter and more spacious atmosphere. Lastly, container houses can integrate various shading devices like blinds or curtains to regulate the amount of sunlight that enters the house and prevent overheating during hot summer months. All in all, container houses prioritize the utilization of natural light to create a welcoming and well-lit living environment.
- Q:Are container houses environmentally friendly?
- Yes, container houses can be considered environmentally friendly. They are often made from repurposed shipping containers, thereby reducing waste. Additionally, their construction process typically requires fewer materials and energy compared to traditional houses. Container houses can also incorporate eco-friendly features such as solar panels, rainwater harvesting systems, and energy-efficient insulation, making them more sustainable in terms of energy consumption.
- Q:Can container houses be designed with a built-in storage space?
- Yes, container houses can definitely be designed with a built-in storage space. The nature of shipping containers allows for easy customization, and architects and designers can incorporate storage areas seamlessly within the structure. This can include shelves, cabinets, closets, or even hidden compartments, maximizing the use of space and providing ample storage solutions for the inhabitants.
- Q:Can container houses be designed to have a skylight?
- Certainly, skylights can be included in the design of container houses. Skylights are a sought-after element in many contemporary homes, and container houses are no exception. By implementing appropriate planning and design, it is feasible to integrate a skylight into a container house. One method of adding a skylight to a container house is by using a modified container that already possesses a roof opening or space for a skylight. This can be accomplished by removing a portion of the container's roof and substituting it with a skylight, or by utilizing a specially designed container that comes with a prefabricated skylight. Another alternative is to create a personalized design in which a skylight is incorporated into the container house during the construction process. This may involve cutting an opening in the roof of the container and installing a skylight system that permits natural light to enter the interior space. Various types of skylights are available, including fixed skylights, vented skylights, and tubular skylights. The choice of skylight will depend on factors such as the size and layout of the container house, the desired amount of natural light, and the overall design aesthetic. Integrating a skylight into a container house can offer numerous advantages. It allows for increased natural light, which can create a more spacious and open atmosphere inside the house. Additionally, skylights can provide passive solar heating during the day, reducing the reliance on artificial lighting and potentially decreasing energy costs. However, it is crucial to consider the structural integrity and insulation of the container house when incorporating a skylight. Proper sealing and insulation around the skylight are essential to prevent leaks, heat loss, or excessive heat gain. To summarize, container houses can be designed to include a skylight. With meticulous planning and construction, a skylight can be seamlessly integrated into the container house design, offering natural light, energy efficiency, and a distinctive architectural feature.
- Q:Can container houses be designed for pop-up restaurants or food stalls?
- Yes, container houses can definitely be designed and repurposed for pop-up restaurants or food stalls. Container houses have become increasingly popular as a quick and affordable solution for various purposes, and the food industry is no exception. The versatility of container houses allows for easy customization to suit the needs of a pop-up restaurant or food stall. They can be modified to include necessary amenities such as a kitchen area, seating space, storage, and even a serving counter. Additionally, containers can be stacked or joined together to create larger spaces if required. Container houses are portable and can be transported to different locations, making them ideal for pop-up restaurants or food stalls that need to move to different areas or events. They can be easily loaded onto trucks and transported to the desired site, offering flexibility and convenience for entrepreneurs looking to set up temporary food establishments. Furthermore, container houses can be designed to be aesthetically pleasing and attractively decorated to create an inviting atmosphere for customers. With the right design and branding, a container-based pop-up restaurant or food stall can stand out and make a memorable impression on customers. Overall, container houses offer a practical, cost-effective, and customizable option for pop-up restaurants or food stalls. They provide the necessary amenities, portability, and potential for attractive design to create a successful and unique dining experience.
- Q:Can container houses be designed to have a loft?
- Yes, container houses can be designed to have a loft. By utilizing the vertical space within the container, loft areas can be incorporated into the design. This allows for an efficient use of space, creating additional living or storage areas within the container house.
- Q:Can container houses be designed to have a small balcony or terrace?
- Yes, container houses can definitely be designed to have a small balcony or terrace. With proper planning and structural modifications, containers can be transformed to include outdoor spaces such as balconies or terraces, providing additional living areas and enhancing the overall functionality and aesthetics of the container house.
- Q:Are container houses suitable for all climates?
- Container houses can be suitable for all climates, but certain modifications and considerations need to be made to ensure their suitability. Factors such as insulation, ventilation, and weatherproofing are crucial in making container houses comfortable and energy-efficient in extreme climates. With proper planning and implementation of these modifications, container houses can be adapted to withstand the challenges posed by various climates.
1. Manufacturer Overview |
|
|---|---|
| Location | |
| Year Established | |
| Annual Output Value | |
| Main Markets | |
| Company Certifications | |
2. Manufacturer Certificates |
|
|---|---|
| a) Certification Name | |
| Range | |
| Reference | |
| Validity Period | |
3. Manufacturer Capability |
|
|---|---|
| a)Trade Capacity | |
| Nearest Port | |
| Export Percentage | |
| No.of Employees in Trade Department | |
| Language Spoken: | |
| b)Factory Information | |
| Factory Size: | |
| No. of Production Lines | |
| Contract Manufacturing | |
| Product Price Range | |
Send your message to us
Fast Construction and Light Steel Prefabricated House
- Loading Port:
- Shanghai
- Payment Terms:
- TT OR LC
- Min Order Qty:
- 50 m²
- Supply Capability:
- 50000 m²/month
OKorder Service Pledge
OKorder Financial Service
Similar products
New products
Hot products






























