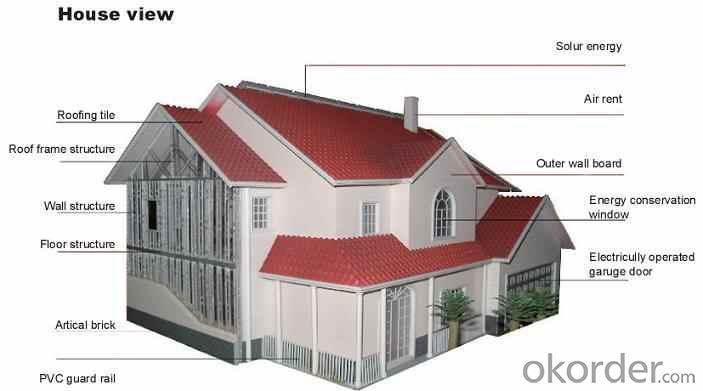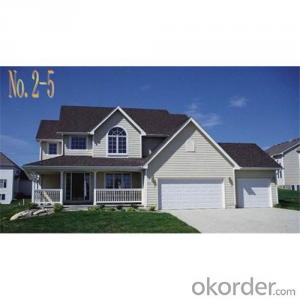Economical steel structure prefab home, prefab villa for residence
- Loading Port:
- China Main Port
- Payment Terms:
- TT OR LC
- Min Order Qty:
- -
- Supply Capability:
- -
OKorder Service Pledge
OKorder Financial Service
You Might Also Like
Economical steel structure prefab home, prefab villa for residence
light steel structure prefab house
The overview:

1. Lightweight for easy handling & economical shipping.
Because steel construction components’ weight is about 2/3 less than wood components, the average 200 square meter house requires only about 6 tons of steel for framing components and 20 tons of lumber. The structure applies to residential roofing, where steel structure profiles of the prefab homes weigh much less than slate, composite tile, and wood cedar shake.
2. Strength that only steel can
No other construction material can match steel’s superior strength and durability. In fact, steel’s strength allows homes to be designed with larger open spaces.
3. Precise measurements, perfect angles.
Steel construction components can be precut and pre-measured to exact specifications. On-site adjustments aren’t required. Even standard lengths require only minimal cutting.
4. Resistant to termites and pest
Steel is simply impervious by termites and other borers causing bugs and pests. Owners can look forward to a lifetime of pest-prevention convenience.
5. Won’t rot, chip, splinter, crack, split or warp. Ever.
Steel framing stays straight and true. And unlike wood, steel frame for the prefab house holds walls straight without any shifting or twisting. Even steel roof profiles are virtually maintenance-free.
6. Withstands the worst environmental conditions.
Strong and noncombustible, steel provides great protection against the worst conditions including fire, floods, snow buildup, intense sun and high humidity. Steel can even provide protection against hurricanes and earthquakes.
7. Insurance companies love steel.
Because steel is noncombustible and termite-proof, it qualifies for what insurance companies call “superior construction”. So premiums are typically lower.
8. Steel components mean minimal material waste.
Cut-to-length steel framing generates almost no material waste. Steel roofing ,may be applied over existing roofs, eliminating tear off waste for landfill.
9. Installation is fast and simple. Labor costs are minimal.
Steel framing is lightweight and precut to desired lengths while steel roofs can be installed in long lengths. Construction goes quickly and easily. Crews can do more work in less time.
10. Every inch of steel is recyclable.
Unlike wood, which uses up our natural resource of tree, steel is an excellent choice for environmentally sound home construction, All steel structure prefab house components, even scraps, are completely recyclable.
11. Cost effective from start to finish.
Compared to traditional construction materials, steel framing and roofing offer significant cost advantages. Material costs are competitive and more consistent. Shipping is more economical. Labor is more cost-effective. Insurance premiums may be lower. And properly installed, energy efficiency is better.
- Q:Are container houses easy to assemble?
- Yes, container houses are generally considered easy to assemble. One of the main reasons for this is that they are prefabricated structures, meaning that the components are manufactured off-site and then transported to the location where the house will be assembled. This process eliminates the need for extensive on-site construction, reducing the time and effort required for assembly. Container houses also offer a modular design, with the ability to stack and connect multiple containers to create larger living spaces. This modular approach simplifies the assembly process as each container can be easily fitted together like building blocks. Additionally, containers are built to standard sizes, which ensures that they can be easily transported and assembled using commonly available equipment. Furthermore, container houses typically come with detailed assembly instructions and are designed to be user-friendly. Many manufacturers provide easy-to-follow step-by-step guides that help homeowners or builders assemble the house without the need for specialized skills or experience in construction. In some cases, professionals may be required for specific tasks such as plumbing or electrical work, but overall, the assembly process is relatively straightforward. It is important to note that the ease of assembly may vary depending on the complexity of the design and the specific requirements of the project. Factors such as site preparation, foundation work, and customization options can also impact the overall assembly process. However, compared to traditional construction methods, container houses are generally considered to be much easier and quicker to assemble.
- Q:Can container houses be built with a Scandinavian design?
- Certainly, a Scandinavian design can be applied to container houses. To achieve this style, one must prioritize simplicity, functionality, and natural elements. Scandinavian design is famous for its minimalistic and clean look, emphasizing natural light, organic materials, and a connection to nature. When designing a container house with a Scandinavian style, one can include elements such as ample windows to maximize natural light, light-colored walls and floors to create a bright and airy ambiance, and an open floor plan to enhance the feeling of spaciousness. Furthermore, incorporating natural and sustainable materials like wood and stone can add a touch of warmth and authenticity to the design. Scandinavian design is also characterized by the efficient and practical use of space. Container houses, being inherently compact, align well with these principles. Employing smart storage solutions, furniture with multiple uses, and minimalistic decorations can help create a functional and well-organized living space. In conclusion, container houses can absolutely be built with a Scandinavian design by focusing on simplicity, functionality, and natural elements. By integrating features such as large windows, light colors, natural materials, and efficient utilization of space, it is entirely possible to create a container house that embraces the timeless beauty of Scandinavian design.
- Q:Can container houses be designed with green roofs or gardens?
- Yes, container houses can definitely be designed with green roofs or gardens. The structural integrity and versatility of shipping containers make them suitable for creating sustainable living spaces. By incorporating green roofs or gardens, container houses can contribute to energy efficiency, reduce stormwater runoff, improve air quality, and create pleasant outdoor spaces.
- Q:Can container houses be designed with a balcony or patio?
- Container houses have the potential to include a balcony or patio in their design. Typically, containers themselves lack these features, but they can be modified and personalized to incorporate them. By extending the structure or creating platforms, balconies and patios can be added to container houses, providing residents with outdoor living spaces. This allows homeowners to relish the advantages of outdoor living, including fresh air, sunlight, and a place to unwind or entertain guests. Moreover, the design of the balcony or patio can be customized to fit the homeowner's aesthetic preferences and functional requirements. Consequently, container houses offer a versatile and adaptable choice for individuals seeking outdoor living spaces.
- Q:Can container houses be designed with a daycare center?
- Yes, container houses can be designed with a daycare center. Container houses are highly versatile and customizable, allowing for the inclusion of various amenities and facilities, including a daycare center. With proper planning and design, container houses can provide a safe and suitable environment for a daycare center, ensuring that all necessary requirements and regulations are met.
- Q:What are the concerns of container houses?
- please do not near the wall at the welding construction search,winter heating stove should be installed fire protection device.
- Q:Are container houses suitable for sports facilities or training centers?
- Container houses can indeed be suitable for sports facilities or training centers. One of the key advantages of container houses is their versatility and adaptability. They can be easily modified and customized to meet the specific requirements of a sports facility or training center. Container houses can be designed to provide ample space for various activities such as indoor gyms, fitness studios, or even sports courts. The modular nature of container houses allows for easy expansion or reduction of space as needed. This makes it possible to create separate areas for different sports or training activities within a single container house facility. Additionally, container houses can be equipped with all the necessary amenities and equipment for sports and training purposes, such as showers, locker rooms, and storage spaces. They can also be fitted with appropriate ventilation and climate control systems to ensure a comfortable environment for athletes and trainees. Furthermore, container houses are typically built to be durable and weather-resistant, making them suitable for outdoor sports facilities. They can withstand harsh weather conditions and provide a secure and sturdy structure for sports activities. From a practical standpoint, container houses also offer cost-effective and time-efficient solutions for sports facilities or training centers. They are relatively affordable compared to traditional construction methods, and their construction and installation can be completed in a shorter timeframe. This makes them particularly suitable for temporary or mobile sports facilities, such as training camps or events. In conclusion, container houses can be a suitable option for sports facilities or training centers. Their versatility, adaptability, durability, and cost-effectiveness make them an attractive choice for creating functional and practical spaces for various sports and training activities.
- Q:Are container houses suitable for remote working spaces?
- Yes, container houses can be suitable for remote working spaces. They provide flexibility and can be customized to create functional and comfortable work environments. With proper insulation, ventilation, and amenities, container houses can offer a quiet and productive setting for remote work. Additionally, their portability allows for easy relocation to different remote locations, making them a convenient option for those who frequently change their work environment.
- Q:How much does a container house cost?
- The cost of a container house can vary depending on various factors such as size, location, design, materials used, and additional features. On average, a basic container house can range from $20,000 to $50,000. However, more elaborate and customized container houses with high-end finishes and amenities can cost upwards of $100,000 to $200,000. It's important to note that these figures are approximate and can differ significantly based on individual preferences and specifications. Additionally, costs may also include expenses related to land acquisition, permits, foundation, utilities, and interior furnishing.
- Q:Can container houses be easily transported to different locations?
- Yes, container houses can be easily transported to different locations. They are designed to be portable and are built to withstand transportation. Their standardized dimensions and modular construction make them easy to load onto trucks, ships, or trains, allowing them to be moved to different locations with relative ease.
1. Manufacturer Overview |
|
|---|---|
| Location | |
| Year Established | |
| Annual Output Value | |
| Main Markets | |
| Company Certifications | |
2. Manufacturer Certificates |
|
|---|---|
| a) Certification Name | |
| Range | |
| Reference | |
| Validity Period | |
3. Manufacturer Capability |
|
|---|---|
| a)Trade Capacity | |
| Nearest Port | |
| Export Percentage | |
| No.of Employees in Trade Department | |
| Language Spoken: | |
| b)Factory Information | |
| Factory Size: | |
| No. of Production Lines | |
| Contract Manufacturing | |
| Product Price Range | |
Send your message to us
Economical steel structure prefab home, prefab villa for residence
- Loading Port:
- China Main Port
- Payment Terms:
- TT OR LC
- Min Order Qty:
- -
- Supply Capability:
- -
OKorder Service Pledge
OKorder Financial Service
Similar products
New products
Hot products
Related keywords





























