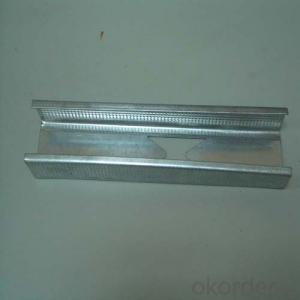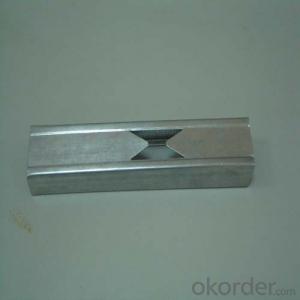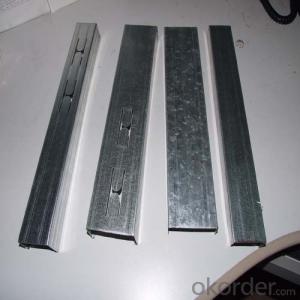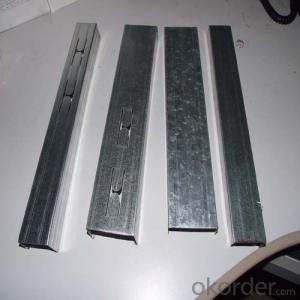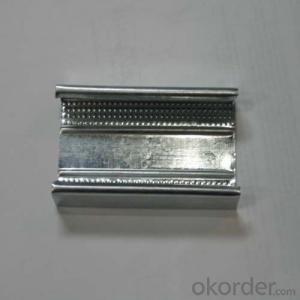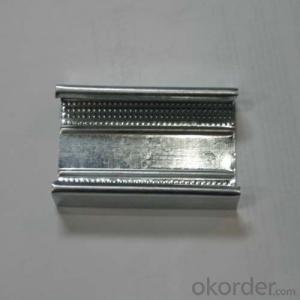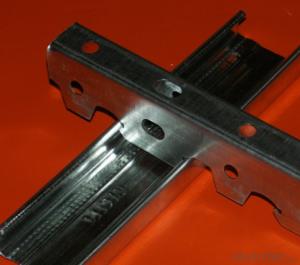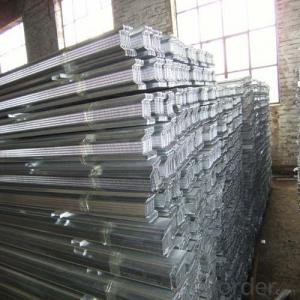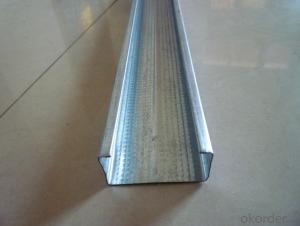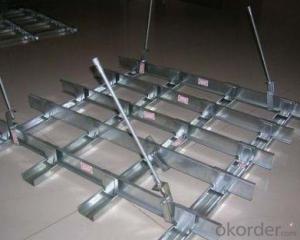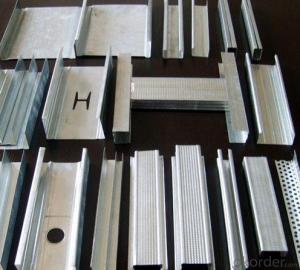Drywall Galvanized Structural Sheet Profiles
- Loading Port:
- Tianjin
- Payment Terms:
- TT OR LC
- Min Order Qty:
- 10000 pc
- Supply Capability:
- 3000000 pc/month
OKorder Service Pledge
OKorder Financial Service
You Might Also Like
Description:
1.Superposition joint part between main carrier and vice carrier or vice carrier and carrier is called point lap.
2.It uses lap structure to assembly, connection between joints dovetail very well. The joint face unknits and have a nice appearance.
3.There is a barb at the vice carrier joint, it can avoid loosing and falling from the infection of outside force.
4.Soleplate of main and vice carrier is zincification armor plate, which meets the national GB standard demand. We use baked paint zincifcation armor plate as baked paint panel,whoes capacity of zincification is high. It meet the national GB standard demand.
5. Raw Meterial is galvanized steel with 80-100g/sqm
Specification
commodity | size (mm) | thickness (mm) | length (mm) | pack |
Australia system | ||||
Primary cross rail | 25*21 | 0.55, 0.75,0.85,1.0 | 3600, 4800 | 10 |
Furring channel | 28*38 | 0.55, 0.75,0.85,1.0 | 3000,3600,4800 | 25 |
Wall track | 26*16*26 | 0.45,0.55,0.75 | 3000 | 20 |
Angle | 30*30 | 0.55, 0.75 | 3000 | 50 |
Stud | 51*35.5 | 0.55, 0.75 | 2400,3600,4800 | 10 |
64*35.5 | 0.55, 0.75 | 2400,3600,4800 | 10 | |
76*35.5 | 0.55, 0.75 | 2400,3600,4800 | 10 | |
92*35.5 | 0.55, 0.75 | 2400,3600,4800 | 10 | |
Track | 51*32/50 | 0.55, 0.75 | 3000 | 10 |
64*32/50 | 0.55, 0.75 | 3000 | 10 | |
76*32/50 | 0.55, 0.75 | 3000 | 10 | |
92*32/50 | 0.55, 0.75 | 3000 | 10 | |
Middle East system | ||||
Main channel | 38*12 | 0.45,0.50,0.60,0.80,1.0 | 2400,2950,3600 | 20 |
Furring channel | 68*35*12 | 0.40,0.45,0.50,0.60 | 2400,2950,3600 | 25 |
Edge channel | 25*25 | 0.35,0.40,0.45,0.50 | 3000 | 50 |
Stud | 50*34.5 | 0.40,0.45,0.50 | 3000,3600,4800 | 10 |
70*34.5 | 0.45,0.50,0.60 | 3000,3600,4800 | 10 | |
75*34.5 | 0.45,0.50,0.60,0.70 | 3000,3600,4800 | 10 | |
100*35 | 0.50,0.60,0.70,0.80,1.0 | 3000,3600,4800 | 10 | |
Track | 52*25 | 0.40,0.45,0.50 | 3000,3600,4800 | 10 |
72*25 | 0.45,0.50,0.60 | 3000,3600,4800 | 10 | |
76*25 | 0.45,0.50,0.60,0.70 | 3000,3600,4800 | 10 | |
100*25 | 0.50,0.60,0.70,0.80,1.0 | 3000,3600,4800 | 10 | |
East Europe system | ||||
CD | 60*27 | 0.40,0.45,0.50,0.60,0.80 | 2800,3000,3600 | 12 |
UD | 28*27 | 0.40,0.45,0.50,0.60,0.80 | 2800,3000,3600 | 20 |
T-type keel | 20*6 | 0.35,0.40,0.45 | 2400,3000,3600 | 50 |
24*10 | 0.35,0.40,0.45 | 2400,3000,3600 | 50 | |
Stud (CW) | 50*50 | 0.40,0.45,0.50,0.60,0.80 | 2800,3000,3600 | 10 |
70*50 | 0.40,0.45,0.50,0.60,0.80 | 2800,3000,3600 | 10 | |
75*50 | 0.40,0.45,0.50,0.60,0.80 | 2800,3000,3600 | 10 | |
100*50 | 0.40,0.45,0.50,0.60,0.80,1.0 | 2800,3000,3600 | 10 | |
Track (UW) | 52*40 | 0.40,0.45,0.50,0.60,0.80 | 2800,3000,3600 | 10 |
72*40 | 0.40,0.45,0.50,0.60,0.80 | 2800,3000,3600 | 10 | |
75*40 | 0.40,0.45,0.50,0.60,0.80 | 2800,3000,3600 | 10 | |
100*40 | 0.40,0.45,0.50,0.60,0.80,1.0 | 2800,3000,3600 | 10 | |
Product Overviews
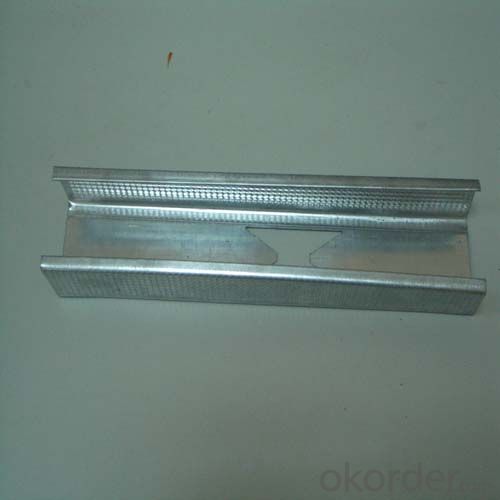
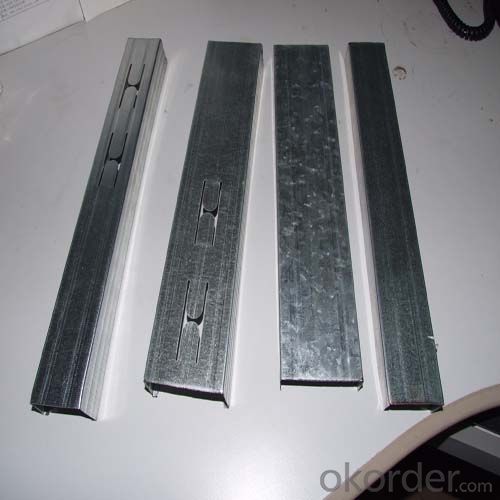
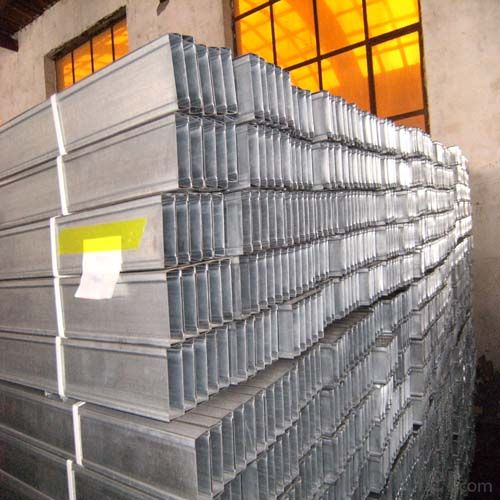
Advantage and feature:
1.Light, good strength, cauterization resistance and water resistance
2.Matching magnesium fire-proof board, gypsum board and many other walll and ceiling board
3.Moisture-proof, shock-resistance, environment-friendly and so on.
4.Easy and fast for install, time-saving
5.High quality, competitive price and complete sets of style
6.We can supply you the products based on your specific requirements
FAQ
1.Sample: small sample can be offered by free
2.OEM: OEM is accepted
3.MOQ: small order is ok
4.Test: any third party is accepted to test
5.Factory: Can visit factory any time
6.Delivery Time: small order is within 7days or according to your order
- Q:Light steel keel gypsum board partition wall construction practices and construction process What is the difference?
- The practice is to first play on the ground and shed on the corner keel must be vertical after the installation of the main keel times the keel installed in the plaster board plaster brush latex paint difference is stronger than the keel cost is higher than the wood keel
- Q:Light steel keel partition wall how to get, and how to purchase materials and tools, I now empty-handed, the best comprehensive ~!
- You said there is still wet the ground, then use the light steel keel to do the wall, then, is not appropriate. Because gypsum board is not damp. Therefore, it is recommended that you use lightweight brick to cement mortar masonry walls as well, its strength is much better than the light steel keel, but also more solid, more durable, the operation is relatively simple, do not need so many power tools.
- Q:Light steel keel wall and wood which low cost
- Should be a wooden keel, the general family decoration with a wooden keel on it, wood keel cost is low, to meet the family use, light steel keel cost high, but high strength. It is recommended to use wood keel
- Q:What are the consequences of installing a hanging cabinet on gypsum board wall?
- You say the situation gave me the feeling you installed the location is not gypsum board wall, may be light brick. Can drill with the impact of drilling and the installation of the expansion of the bolt, not gypsum board wall can do - where the gypsum board wall can withstand the impact of the impact of drilling? Chopsticks can be used to drill the gypsum board wall, how could the expansion bolts? Or is the gypsum board wall inside filled with light brick, otherwise it is impossible to do so. In addition, if the impact of the drilling position is keel, then the impact of the impact of drilling, will issue a big voice, and the whole wall has a shock; if the keel is light steel keel, it will soon play Wear, but it is possible to make the fixed gypsum board screws off, causing the gypsum board loose; if it is wood keel, the impact drill can play the wood slag to - this can be seen. Based on the above analysis, I think your cabinet can be fixed, but only four screws are too little. As to how much weight? This is difficult to determine. But generally placed some clothes or slightly heavier things, should be no problem.
- Q:What is the relationship between the base board and the liner, whether the keel is between the two layers? Such as light in the wall to do soft package, the basic board and liner how to connect?
- In the original wall to do single-sided light steel keel wall, blockboard base, the installation of aluminum alloy hanging, and then soft package fixed on the bar.
- Q:Lightproof wall how to fire
- These three criteria are three basic requirements for detecting whether a partition can reach a certain refractory limit; Landlord asked if the fire? Very simple to say that fire is built on the basis of thermal insulation to achieve the purpose of fire;
- Q:100 light steel keel 9.5mm thick gypsum board double double-sided partition three times, three times latex paint.
- The following is the decomposition of the material (no loss), vertical wall keel spacing is generally @ 400, vertical keel is 2.5m / m2; along the top edge (heaven and earth) keel is 2/3 = 0.67m / m2; Piercing board is 4m2 / m2 partition wall area; large white putty is about 2.5kg / m2 partition wall area, latex paint is 0.5kg / m2 partition wall area. Brush twice to consider; the rest Is the card pieces, nails, bandages, white latex, high-strength nails and oblique support cable-stayed material (wood can be) and other auxiliary materials Usually the wall should also have rock wool, 50 thick or 75 thick
- Q:House decoration, the designer said the wall with light steel keel good, but the construction told me that this low efficiency can only be maintained for 4,5 years so I do not know in the end listen to who
- With light brick wall, there are 1.5 and 1.2 the price is about 60 it
- Q:Light steel keel gypsum board partition should pay attention to what quality problems
- For the wall (or the top wall of the building), the distance between the vertical keel shall not be greater than 400mm, the distance between the transverse keel shall not be more than 600mm, and the fire gypsum board shall be used. Fixed, the upper edge of the gypsum board fixed on the top with the keel, the board from the floor should be greater than 20mm, and fire sealant with solid.
- Q:Light steel keel wall Why use gypsum board to do grass-roots level?
- Longgang wall: light steel keel is a new type of building materials, with the development of China's modernization, in recent years has been widely used in hotels, terminals, passenger stations, stations, theaters, shopping malls, factories, office buildings, old buildings Building renovation, interior decoration, roof and other places. Light steel keel wall with light weight, high strength, good fire resistance, versatility and easy installation characteristics, to adapt to shock, dust, noise, sound absorption, constant temperature and other effects, but also has a short duration, Easy to deformation and so on.
1. Manufacturer Overview |
|
|---|---|
| Location | |
| Year Established | |
| Annual Output Value | |
| Main Markets | |
| Company Certifications | |
2. Manufacturer Certificates |
|
|---|---|
| a) Certification Name | |
| Range | |
| Reference | |
| Validity Period | |
3. Manufacturer Capability |
|
|---|---|
| a)Trade Capacity | |
| Nearest Port | |
| Export Percentage | |
| No.of Employees in Trade Department | |
| Language Spoken: | |
| b)Factory Information | |
| Factory Size: | |
| No. of Production Lines | |
| Contract Manufacturing | |
| Product Price Range | |
Send your message to us
Drywall Galvanized Structural Sheet Profiles
- Loading Port:
- Tianjin
- Payment Terms:
- TT OR LC
- Min Order Qty:
- 10000 pc
- Supply Capability:
- 3000000 pc/month
OKorder Service Pledge
OKorder Financial Service
Similar products
New products
Hot products
Hot Searches
Related keywords
