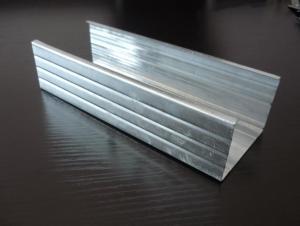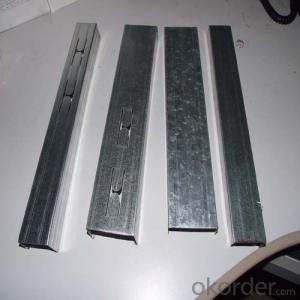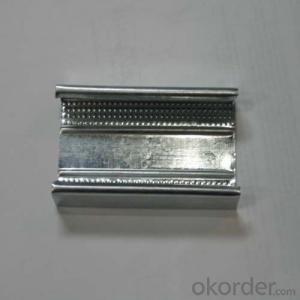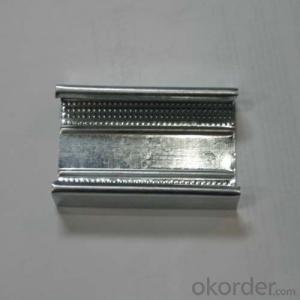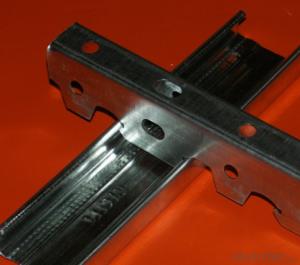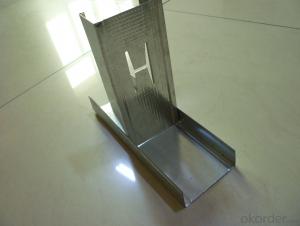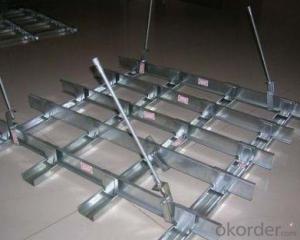Drywall Steel Profile - Stud and Track
OKorder Service Pledge
OKorder Financial Service
You Might Also Like
Material: Galvanized Steel Sheet
Application: Drywall ceiling and partition system
Size: different items / series for different markets
Thickness: 0.40~1mm
Length: Normal 3m/piece, can be customized
Zinc coated: Normal 40~50g/m2, can be customized
Function: Fireproof, Waterproof, Rustproof
Packaging Detail: in bundle, then into containers
Advantages and features:
1. Light, good strength, cauterization resistance and water resistance;
2. Matching different kinds of wall boards, such as gypsum board, fiber cement board, magnesium oxied board;
3. Moisture-proof, shock-resistance, high-effecient, environmentally-friendly and so on;
4. Easy and fast for installation, time-saving;
5. Prompt delivery, high quality, competitive price and complete sets of style;
6. Can supply products based on specific requirements;
- Q:Shanghai light steel keel ceiling, wall quotes
- Depends on the use of good and bad materials. Ordinary ceiling also 30-40, partition 35-45, I was doing this is what the project. Can contact me. Offer
- Q:Shanghai Light Steel keel ceiling Shanghai plant decoration office building decoration light steel keel ceiling wall
- Focus on the ground material, the first floor of the plant decoration if the ground, a lot of plant floor decoration is not required to carry the load, then you can consider using some inexpensive decorative materials, such as terrazzo or cement flooring to do the plant floor decoration materials, Decoration to consider anti-static, then we should choose anti-static floor or anti-epoxy floor, etc. as the preferred material for the ground, there are plant floor decoration needs to load the ground, then we must do concrete in the ground floor, Concrete is divided into commercial concrete and soil concrete two, the former cost slightly higher but the quality is stable, the latter price lower quality in general, and then in the concrete base and then lay the other texture is more hard stone finishes can be.
- Q:Light steel keel partition wall door how to do
- On the light rail keel at the door, apply one or two layers (at least one of the two sides of the upper hinge) to the joinery board - to ensure that the weight of the hinge carrying the door firm.
- Q:Light steel keel wall how much money a square
- Labor costs: light steel keel: 9 yuan / square, gypsum board 3 yuan / square (single) material costs: light steel keel (vertical spacing 400mm, three meters or less two feet through the heart): 20 yuan / square, 9.5 Mm thick plaster board: 7.5 yuan / square.
- Q:Lightweight wallboard light steel keel how to construction
- Wood keel installation to keel cross-sectional area and vertical and horizontal spacing should meet the design requirements, lightweight partition plate skeleton horizontal, vertical keel should be used to open half a tenon plus glue, plus nail connection. Before installing the panel, the keel should be fire-treated, the wall should be in accordance with the design requirements, along the ground, the wall top wall and the width of the wall line, the width of the wall should be consistent with the thickness of the wall should be clear, Accurate, the installation of vertical keel should be vertical, keel spacing should meet the design requirements.
- Q:Waterproof gypsum board for toilet partition and paste tile installation steps?
- Waterproof gypsum board called calcium silicate board; more common brands are Edite board, silver special board, gold palace board 1, the use of U75 thick (or national standard) wall light steel keel; heaven and earth keel and vertical keel are using the same model and thickness. U38 type through the keel can be used to strengthen. Vertical keel center spacing of 400MM; use of special light steel keel calipers connected fixed. 2, the use of double-sided double-sided panel technology construction, must be the same layer of different layers of wrong stitching; that is, the bathroom wall keel positive and negative were closed a layer of waterproof gypsum board. With special Tektronix special 4 * 20 anti-rust self-tapping screws. Screw spacing of not more than 20CM.
- Q:Is it good for brick walls or light walls?
- I suggest you use ceramic tiles, are light materials, you can hang light items (nails to be stuck in the gray seam, when the walls of the bottom of the three tiles should also use red brick, waterproof). If you have a fire on the request that use the gas block, red brick, lime sand brick, you can hang some of the items.
- Q:The designer said the solid wood flooring keel hit the prefabricated board after the lack of effort in the future may not be strong?
- With the filling block wall, and the same brick with the nail what is no problem, the weight is not heavy, the thinnest filling block is 120 thick, even the total thickness of double-sided plaster does not exceed 180, or light The partition wall is also the line, faster, but also durable, more than gypsum board wall to spend more, but at least the first nibbling nails are no problem, more durable and reliable, the weight is also light, the normal stay on the trip.
- Q:4 m long prefabricated board can do light steel keel double gypsum board wall?
- Yes, because the prefabricated board toughness is better, and its specifications are not the kind of chunks, if the chunk can withstand the weight will be reduced in the middle of the possibility of falling to increase .. Light steel keel wall itself The weight is not heavy, coupled with the ceiling is also force, then the weight of the ground will be reduced accordingly
- Q:Light steel keel wall circuit how to wear pipe
- Separate the laying of the wall: According to the architectural design, in the indoor floor of the floor wall and the edge of the line, and cited to the two main structure of the wall and the bottom of the floor, while pop the door and window hole line.
1. Manufacturer Overview |
|
|---|---|
| Location | |
| Year Established | |
| Annual Output Value | |
| Main Markets | |
| Company Certifications | |
2. Manufacturer Certificates |
|
|---|---|
| a) Certification Name | |
| Range | |
| Reference | |
| Validity Period | |
3. Manufacturer Capability |
|
|---|---|
| a)Trade Capacity | |
| Nearest Port | |
| Export Percentage | |
| No.of Employees in Trade Department | |
| Language Spoken: | |
| b)Factory Information | |
| Factory Size: | |
| No. of Production Lines | |
| Contract Manufacturing | |
| Product Price Range | |
Send your message to us
Drywall Steel Profile - Stud and Track
OKorder Service Pledge
OKorder Financial Service
Similar products
New products
Hot products
Related keywords


