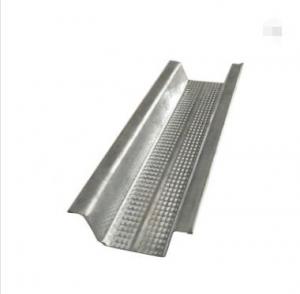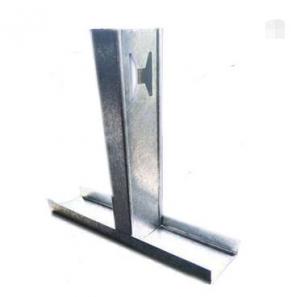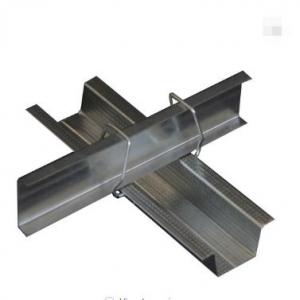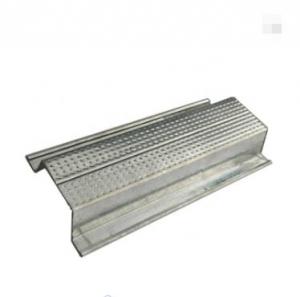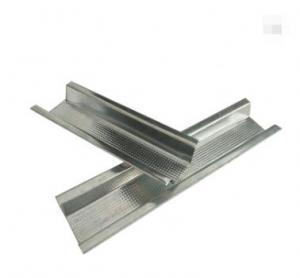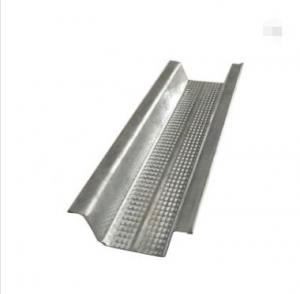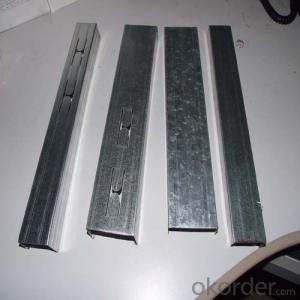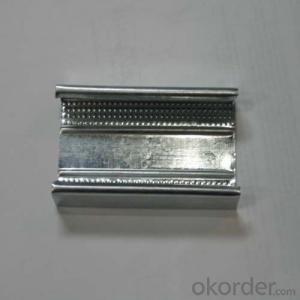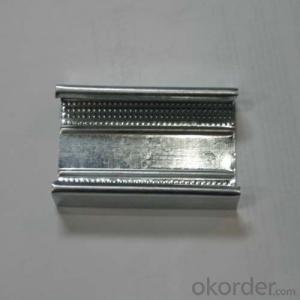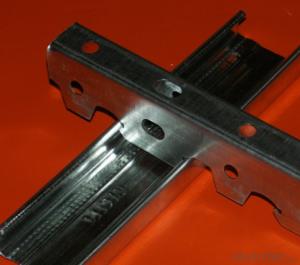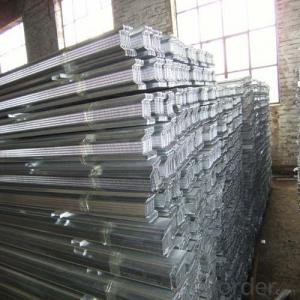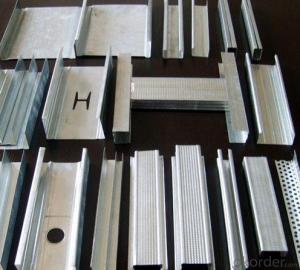Cold formed Profile Steel Drywall for ceiling structure
- Loading Port:
- Tianjin
- Payment Terms:
- TT or LC
- Min Order Qty:
- 200 pc
- Supply Capability:
- 10000 pc/month
OKorder Service Pledge
OKorder Financial Service
You Might Also Like
Cold formed Profile Steel Drywall for ceiling structure
Instruction
Drywall Metal Profile
Drywall ceiling Channel is galvanized metal structure used in non-bearing partition systerm .
Drywall steel frame system is a popular way to be used to divide the space,especially using in commercial buildings.
Drywall Steel Frame System is made of galvanized steel sheet with good rust-Proof function.A variety of frames are ready for customers' demands and designers' choice for different purposes and places. One of our merits is the special hole for channel on C-stud in per 6Ocm which is easy for workers to install the electric lines and water tubes.CH and IH type of studs are the special type we developed to solve the hard work situation in elevator ventilator and offer a better protection of workers' safety.
Our dry wall steel frames are covered with magnesium fireproof boards and fulfilled with material which is heat insulation and noise-proof mineral wool between two layers of boards. It will create a better living environment than the traditional building materials.
Suspension ceiling structure,Galvanized metal structure which is the vertical metal framework used in non-bearing partition system.
Specification
Specification for middle east:
Main Channel | 38x12 mm |
Furring Channel | 68x35x22 mm |
Wall angle | 25x25 mm |
C stud | 50x35 mm |
C Stud | 70x35 mm |
C stud | 75x35 mm |
U track | 52x25 mm |
U track | 72x25 mm |
U track | 75x25 mm |
Specification to
top cross rail | 25x21x0.75 mm |
25x21x0.75 mm | |
Furring Channel | 28x38x0.55 mm |
16x38x0.55 mm | |
Furring Channel track | 28x20x30x0.55 mm |
16x20x30x0.55 mm | |
Stud | 64x33.5x35.5 mm |
76x33.5x35.5x0.55 mm | |
Stud | 92x33.5x35.5x0.55 mm |
150x33.5x35.5x0.55 mm | |
Track | 51x32x32, 64x32x32x0.55 mm |
76x32x32x0.55 mm | |
Track | 92x32x32x0.55 mm |
Specification to Europe,
C Stud | 60x27 mm |
U track | 28x27 mm |
C stud | 50x50 mm |
C stud | 75x50 mm |
C stud | 100x50 mm |
U track | 50x40mm |
U track | 75x40 mm |
U track | 100x40 mm |
Cold formed Profile Steel Drywall for ceiling structure
Advantages and features:
1. Galvanized Steel Profiles raw material is high quality hot dipped zinc galvanized steel strip, absolute damp proof , heat insulation and high durability , high rust resistance.
2. Hot dipped zinc galvanized steel strip zinc coating is 60-180g/m2.
3.Warm sales in Middle East , Africa ,
4. The specification can follow up customer requirements.
5. Advanced equipment can make sure exactly size, high quality products.
6.High quality cold rolled continuous hot galvanized plate as raw materials which makes sure it is anti-corrupt and anti-rusty
7.drywall steel profile adopts excellent manufacture equipment,advanced production process, scientific and detecting method.
8. Steel profile has beautiful surface, medium hardness! Good quality *competitive price large quantity *honesty *good after-service
Certificates ISO 9001:2000 Quality management system
FAQ
1.Sample: small sample can be offered by free
2.OEM: OEM is accepted
3.MOQ: small order is ok
4.Test: any third party is accepted to test
5.Factory: Can visit factory any time
6.Delivery Time: small order is within 7days or according to your order
Other products we supply:
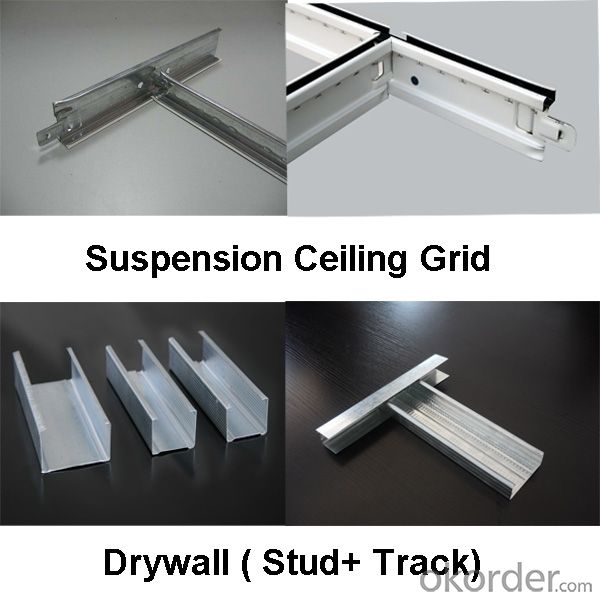
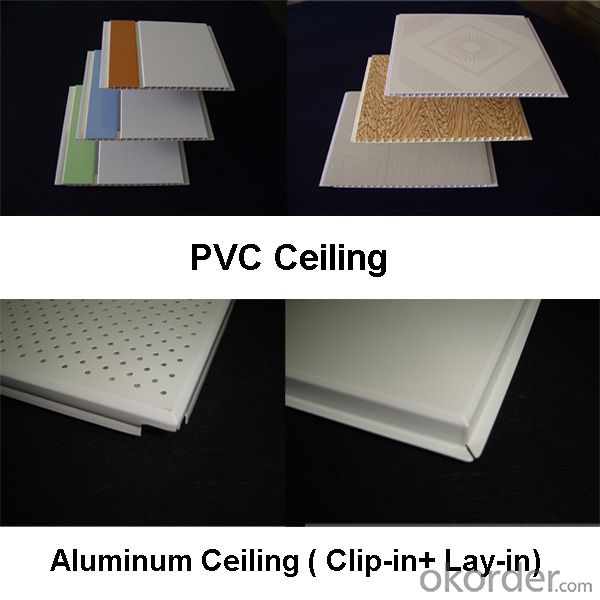
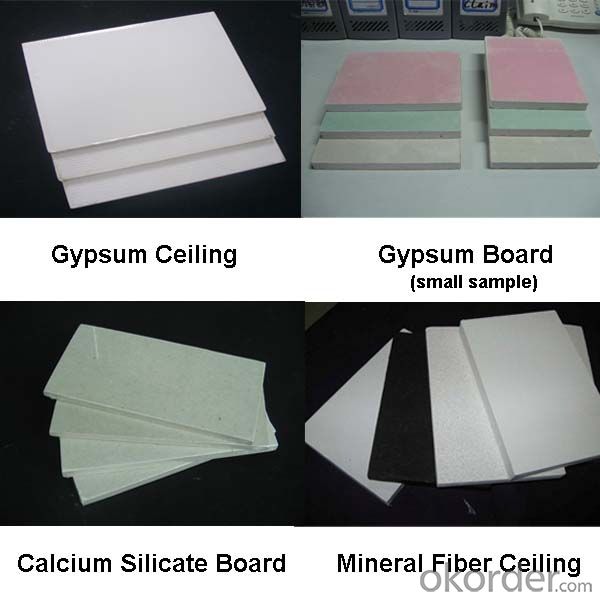
Cold formed Profile Steel Drywall for ceiling structure
- Q:Shanghai light steel keel ceiling, wall quotes
- Depends on the use of good and bad materials. Ordinary ceiling also 30-40, partition 35-45, I was doing this is what the project. Can contact me. Offer
- Q:Shanghai light steel keel ceiling wall how much labor costs?
- If you buy materials to make people do not directly specify the material model specifications, directly called light steel keel, specifically do fast and good.
- Q:What is the pros and cons of a brick or a gypsum board?
- See you cut off where to do the general office and hotel and other public places with light steel keel gypsum board is better to save space easy to do easy to dismantle can also be modified at any time if you feel bad sound can be in the middle of the board to add rockwool to noise but light steel Keel gypsum board cut off the poor degree of poor partition itself can not be hit by a strong impact can not be damaged There are two kinds of brick and light to do the body to turn the two kinds of if the family can be used to cut off the light to solid and heavy light noise effect is also good now the district's house to do with the red brick is illegal because of the impact of the floor The overall load-bearing now do the partition is generally light-weight brick to do part of the decorative partition is the glass tiles do light steel keel and light brick, the two kinds of cut off on the cost of the basic difference is almost
- Q:Light steel keel wall to withstand the number of wind load
- According to the thickness of the keel, the height of the partition, supporting the keel, supporting the card is complete, the wall is also about 200 ~ 600Pa wind pressure is not obvious deformation.
- Q:What is the relationship between the base board and the liner, whether the keel is between the two layers? Such as light in the wall to do soft package, the basic board and liner how to connect?
- General light wall rarely used to fix things, if the drawings are so barely designed to do so.
- Q:Light steel keel wall can be installed sliding door
- 940 door to install the sliding door a bit small, open only less than 500 after the space, I suggest you install the folding door
- Q:Is it possible to use a hollow brick or a 95 brick?
- With hollow bricks, because it is relatively light, will not cause the floor cracking. In fact, there are many other wall materials, including light steel keel gypsum board, steel mesh, etc., both light, but also save the space as usual when you decorate the brick wall should be used 1/2 brick wall, if the hollow brick Do, the wall width of the brush with 120 thick, the main advantage is the weight of light is generally 95 brick wall 2/3, will not bring too much burden on the structure of the house itself, noise effects can be, because the hollow brick inside Hole in the arrangements on the noise function to consider, relatively speaking, 95 brick wall thickness and hollow brick is the same, heavy weight, sound insulation effect than the hollow brick to slightly better. But I suggest that the main building brick wall, then the best use of steam concrete blocks, to achieve the best results!
- Q:Has installed a wooden floor, you can do in the above light steel keel wall?
- Do of course But I suggest do not do it! You do not want to move the floor, you put the floor cut off the partition of the piece. Directly to the disadvantages: 1: wooden floor flexible, partition instability. 2: you are not bad when the wall and the floor shut. 3: sound insulation is certainly worse
- Q:Can my light steel keel ceiling withstand the weight?
- According to your argument is no problem. Please feel free to use it
- Q:Curved gypsum board wall technology.
- If the curvature is not large, then the gypsum board can be bent directly over, the deformation of the gypsum board itself is enough, if the curvature is too large, then only cut the stitching, and then patch repair, no matter what method, Do not use anything evenly spray water and then bend into the arc, gypsum board wet water, the intensity is very low, although dry, the strength and good board is not very different, but there may be deformation of the plate
1. Manufacturer Overview |
|
|---|---|
| Location | |
| Year Established | |
| Annual Output Value | |
| Main Markets | |
| Company Certifications | |
2. Manufacturer Certificates |
|
|---|---|
| a) Certification Name | |
| Range | |
| Reference | |
| Validity Period | |
3. Manufacturer Capability |
|
|---|---|
| a)Trade Capacity | |
| Nearest Port | |
| Export Percentage | |
| No.of Employees in Trade Department | |
| Language Spoken: | |
| b)Factory Information | |
| Factory Size: | |
| No. of Production Lines | |
| Contract Manufacturing | |
| Product Price Range | |
Send your message to us
Cold formed Profile Steel Drywall for ceiling structure
- Loading Port:
- Tianjin
- Payment Terms:
- TT or LC
- Min Order Qty:
- 200 pc
- Supply Capability:
- 10000 pc/month
OKorder Service Pledge
OKorder Financial Service
Similar products
New products
Hot products
Related keywords
