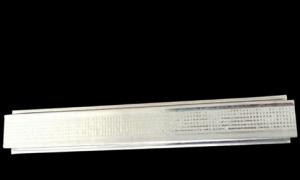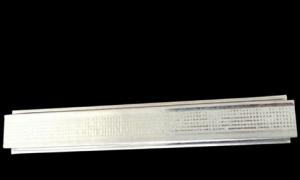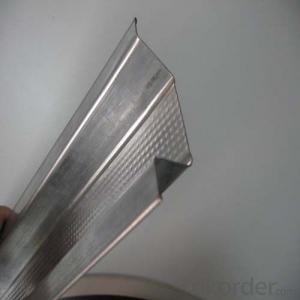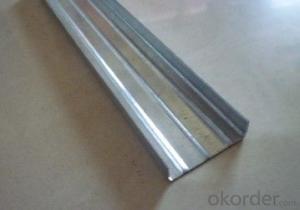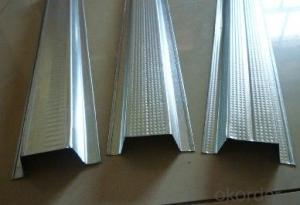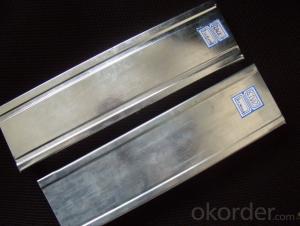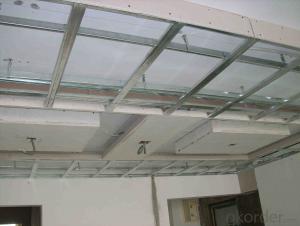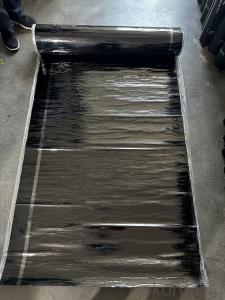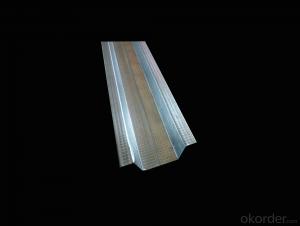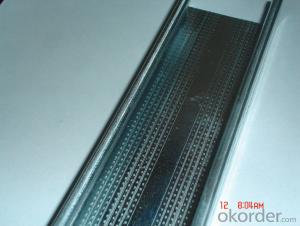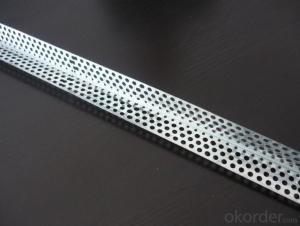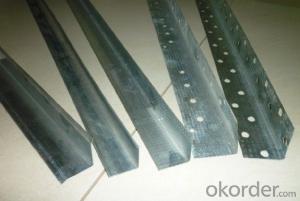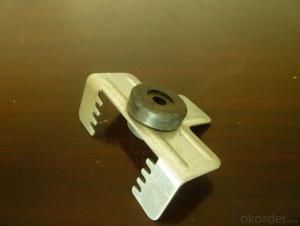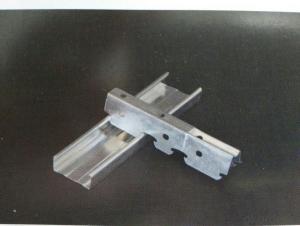Ceiling Profile-Channels for Ceiling System
- Loading Port:
- China main port
- Payment Terms:
- TT or LC
- Min Order Qty:
- 100 pc
- Supply Capability:
- 40000 pc/month
OKorder Service Pledge
OKorder Financial Service
You Might Also Like
Steel Profile for Ceiling and Partition System
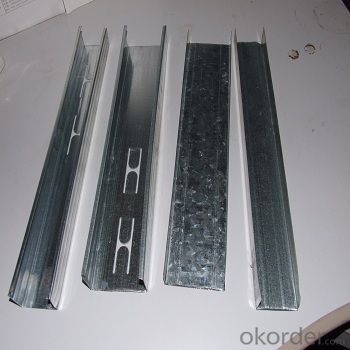
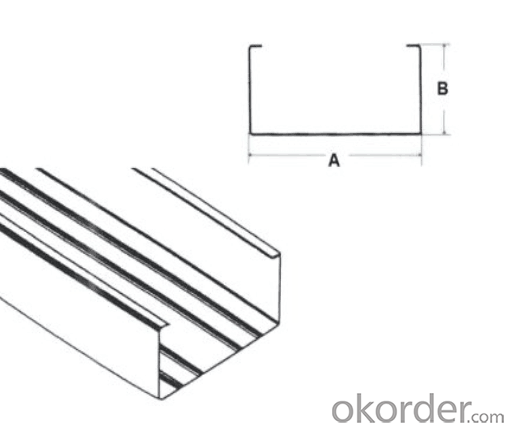
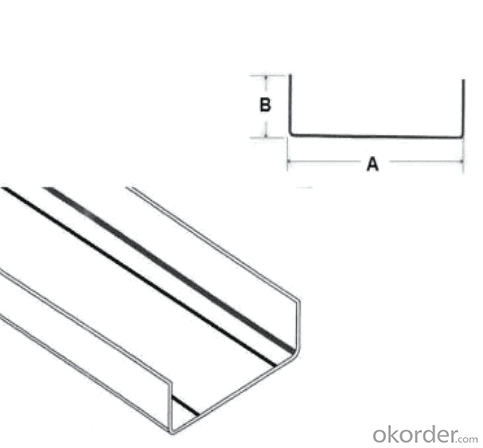
Drywall steel profiles are widely used in buildings for ceiling & partition systems with different kinds of boards, such as gypsum board, calcium silicate board, magnesium oxied board, fiber cement board... Drywall steel profiles are made of galvanized steel, and can be installed easilly. Besides, thermal and acoustic insulation products maybe filled in partition system to provide a safe and fire-resistant wall, and create a quiet environment.
Specification of Drywall Steel Profile:
Size: Different series of sizes for different markets
Thickness: 0.40~1mm
Length: normal 3m/piece
Zinc-coating: normal 50~60g/m2, or to order
Packing of Drywall Steel Profile:
Pcs into a bale (normally pack by tapes), bales into containers / wagon
Delivery of Drywall Steel Profile:
From Xingang (port) or Tianjin (station), 3 weeks in receipt of advance payment
Installation of Partition with Drywall Profiles and Accessories:
1. Marking
2. Fix the stud and track
3. Install the steel channel
4. Install the boards
5. Jointer application (accessories, screw, jointer, tape, insulation material)
- Q:Light steel keel moisture-proof gypsum board ceiling which is the grass-roots which is the surface layer?
- Nice, smooth, neat positive
- Q:Toilet integrated ceiling with good or good light steel keel good
- Light steel keel is a high-quality continuous hot-dip galvanized strip as a raw material, the cold bending process from the building with metal skeleton. Fire, rust, anti-aging performance. Wood keel commonly known as the wooden side, mainly by the pine, linden wood, fir, imported drying planing and other wood processed into rectangular or square section of the wood. Easy to shape, easy to install nail sticks easy to install, especially suitable for connection with other wood products, the disadvantage is not moisture, easy to deformation, no fire,
- Q:140 square meters light steel keel double gypsum board ceiling fee, material costs about how much money
- That depends on whether you are hanging flat or modeling top friends. See you want to hang double gypsum board, then I will tell you according to the price of flat top, package package material monolithic gypsum board ceiling 80 yuan / square or so, the wages of each place is different, plus a layer of plaster Board 20 dollars / square to the top, because a gypsum board is 2.88 square feet, the price is twenty or thirty dollars, the other to send you a little advice: ceiling with a screw must use 8-10mm, can not use 6mm
- Q:Do not know the price of light steel keel home improvement, it is best to use the North New Building materials dragon card. Have to know the friend thread, thank you!
- I said there are specifically to do light steel keel construction of individuals or units, small point of the decoration company eventually have to find these people, unless the big decoration company dedicated to keep a gang. Light steel keel home ceiling and wood keel compared to the very troublesome, but the quality is better, of course, the cost is high, this I was psychologically prepared. Have to do the same friends can stand short me, thank you.
- Q:Light steel keel ceiling cad chart
- There is a special light steel keel construction of the chart to sell, you can buy a set, only tens of dollars, inside the various forms of light steel keel ceiling, partitions have detailed construction techniques and regulatory requirements
- Q:Construction schedule of light steel keel ceiling
- Two woodworking a painter, measuring the elastic line, punching the security boom, the main, the second keel day, adjust the reinforcement keel, install the gypsum board, screw rust treatment, paste kraft paper (caulking) one day. Putty (at the end) playing sandpaper on the wall paint (three at the end of both sides), a total of five days, two carpentry two days, four days of paint workers.
- Q:Tectonic levels and practices of light steel keel
- First find the ceiling of the horizontal line, and then installed in the roof on the big expansion screws. Under the boom, the distance from the boom do not exceed 80mm installation hook, and then on the 38 keel hanging with the installation of the vice keel we generally do 40mm grid, gypsum board specifications are 120mm / 3000mm. Gypsum board installation to stay, 5mm gap. Then there is adhesive powder leveling. And then stick to the bandage, in the putty putty, brush paint.
- Q:Light steel keel second ceiling
- Secondary ceiling local use of wood core board structure, hanging hanging wooden core board structure can do two ceiling.
- Q:What is the light steel keel?
- Light steel (paint) keel, is a new type of building materials, with the development of China's modernization, in recent years has been widely used in hotels, terminals, passenger stations, stations, theaters, shopping malls, factories, office buildings, old Building renovation, interior decoration, roof and other places. Light steel (paint) keel ceiling with light weight, high strength, to adapt to water, shock, dust, noise, sound absorption, constant temperature and other effects, but also has a short duration, easy construction, etc., by the user and the design unit widely used. Light steel keel and paint keel is the difference between the general light steel keel is not painted surface treatment, making coating (galvanized), and paint keel surface made paint, generally divided into black and white, a few according to the design requirements baked into other colors, Mainly because most of the paint keel used in the Ming keel, paint is to ensure that the exposed part of the rust does not affect the appearance.
- Q:What is a man ceiling, what is not a man ceiling?
- Are here you find yourself (a) the structure of the suspended ceiling Suspended roof generally consists of three parts: boom, skeleton, surface layer. 1. Boom (1) the role of boom: to withstand the ceiling layer and the backbone of the load, and this tea to the roof of the load-bearing structure. (2) the material of the boom: most of the use of steel. 2. Skeleton The role of the skeleton: to withstand the load of the ceiling layer, and the load through the boom to the roof load bearing structure. Skeleton of the material: a wooden skeleton, light steel dragon skeleton, aluminum dragon skeleton and so on. The structure of the skeleton consists of the main keel, the sub keel and the joist, the second grid, and the small frame. Light steel keel and aluminum alloy keel in the T-type, U-type, LT-type and all kinds of special keel and so on. 3. Surface layer The role of the surface layer: decorative interior space, as well as sound absorption, reflection and other functions. Surface layer of materials: paper gypsum board, fiberboard, plywood, calcium-plastic plate, mineral wool sound-absorbing, aluminum and other metal plate, PVC plastic plate. The form of the surface layer: bar, rectangular and so on.
1. Manufacturer Overview |
|
|---|---|
| Location | |
| Year Established | |
| Annual Output Value | |
| Main Markets | |
| Company Certifications | |
2. Manufacturer Certificates |
|
|---|---|
| a) Certification Name | |
| Range | |
| Reference | |
| Validity Period | |
3. Manufacturer Capability |
|
|---|---|
| a)Trade Capacity | |
| Nearest Port | |
| Export Percentage | |
| No.of Employees in Trade Department | |
| Language Spoken: | |
| b)Factory Information | |
| Factory Size: | |
| No. of Production Lines | |
| Contract Manufacturing | |
| Product Price Range | |
Send your message to us
Ceiling Profile-Channels for Ceiling System
- Loading Port:
- China main port
- Payment Terms:
- TT or LC
- Min Order Qty:
- 100 pc
- Supply Capability:
- 40000 pc/month
OKorder Service Pledge
OKorder Financial Service
Similar products
New products
Hot products
