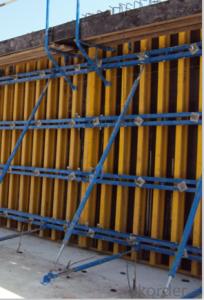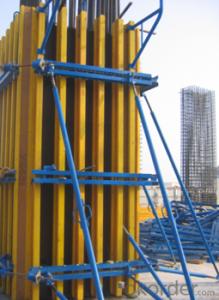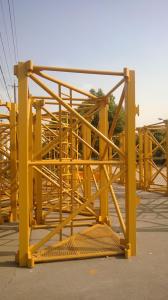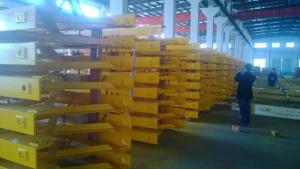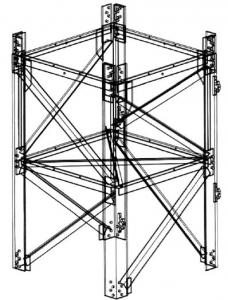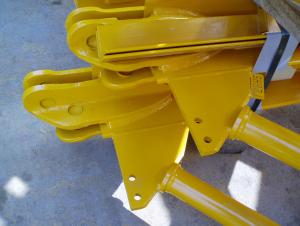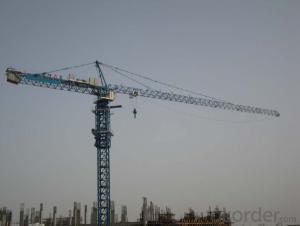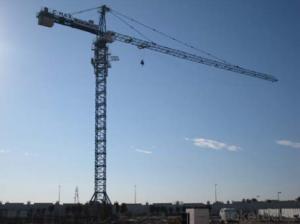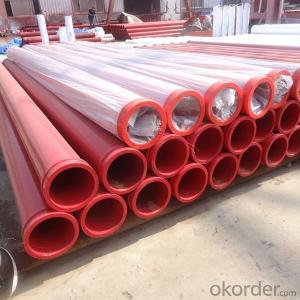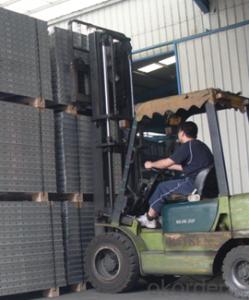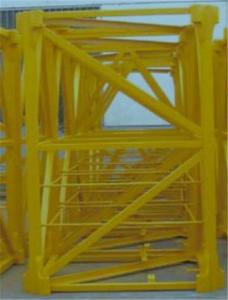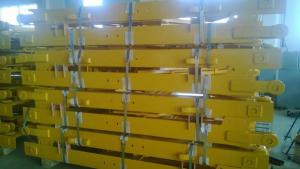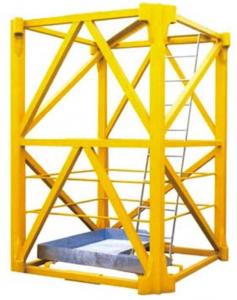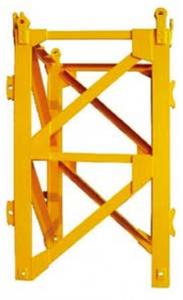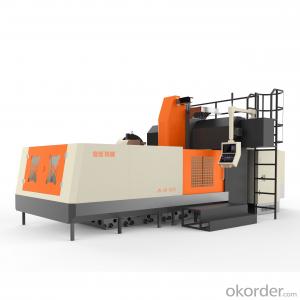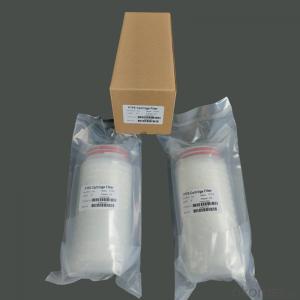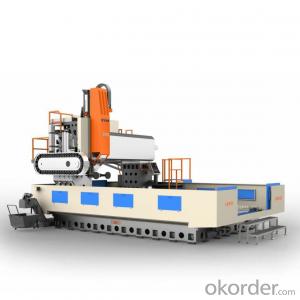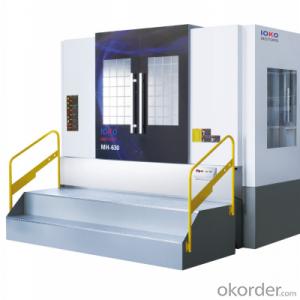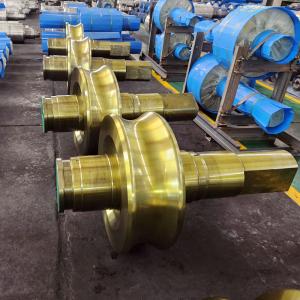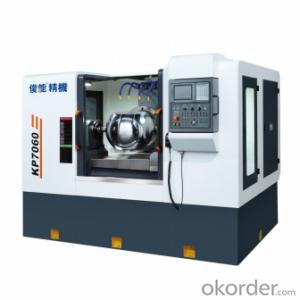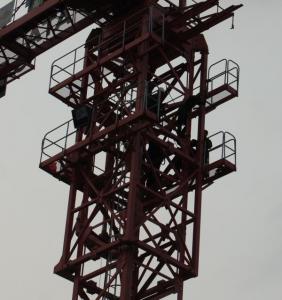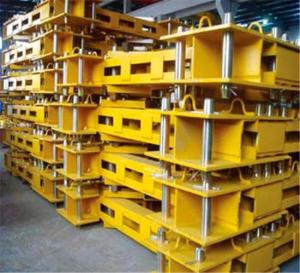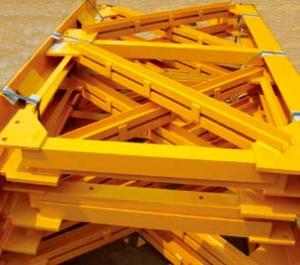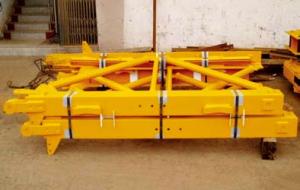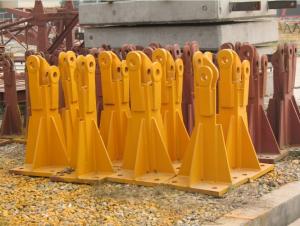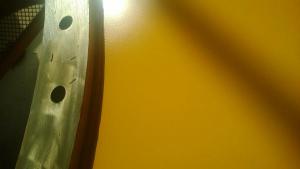TIMBER BEAM CONSTRUCTION FORMWORK SYSTEMS
- Loading Port:
- Shanghai
- Payment Terms:
- TT OR LC
- Min Order Qty:
- 1 m²
- Supply Capability:
- 10000000 m²/month
OKorder Service Pledge
OKorder Financial Service
You Might Also Like
1. Structure of Timber Beam Wall Formwork Description
Timber beam wall formwork is used for the concrete pouring of wall. The application of large areas formwork has greatly increased the construction efficiency and reduced the cost. The system is convenient for construction and it is easy to control the quality. The system has two parts, formwork and pull-push props. The formwork is made of plywood, timber beam and steel waling. Pull-push props can be designed according to the project or simply select the standard props. Tie-yoke and tie-rod are used to reinforce the corner.
2. Main Features of Timber beam wall formworks
-convenient for construction
-easy to control the quality
-easy, rapid and economical.
3. Timber beam wall formwork Images
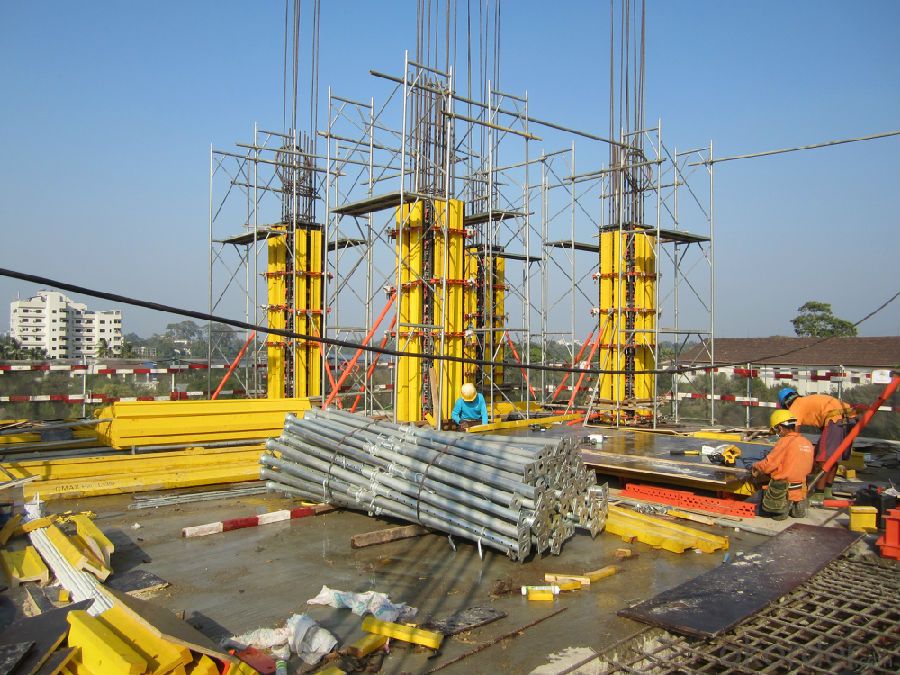
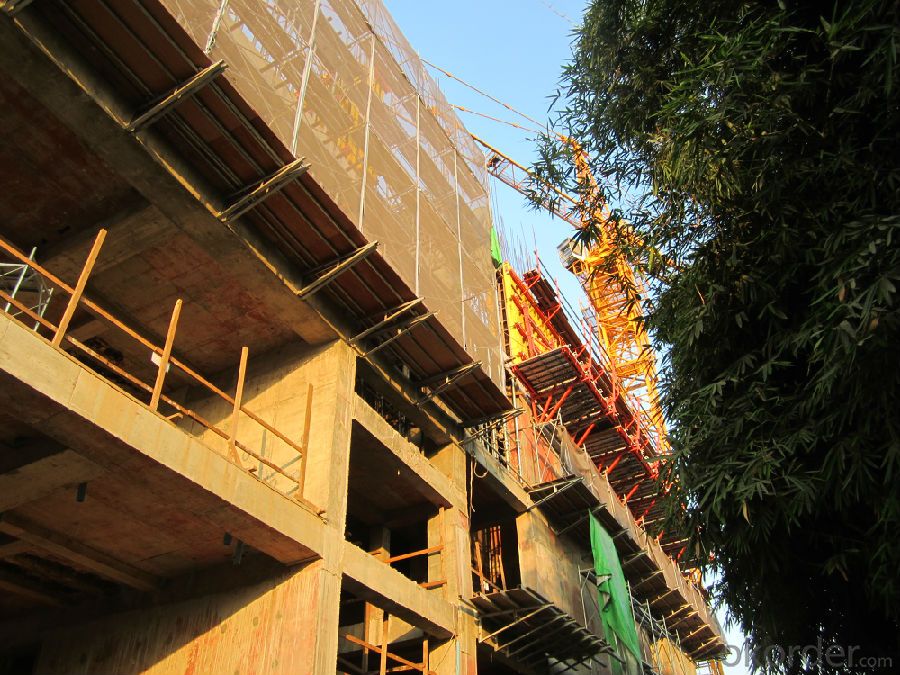
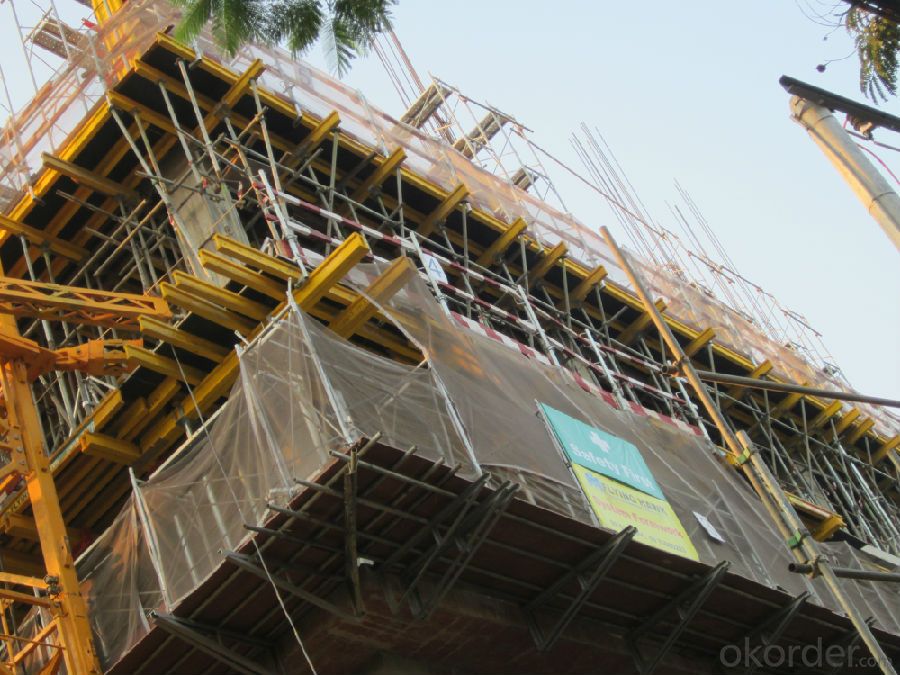
4. Timber Beam Wall Formwork Specifications
Timber beam column formwork is used for the concrete pouring of square or rectangle column. The system has the same structure and similar connection type with wall formwork.
5.FAQ of Timber Beam Wall Formwork
1) What can we do for you?
.We can ensure the quality of the Timber Beam Wall Formwork and avoid extra expenses for customers.
.We can provide you the professional technical team.
.We can provide professional building proposal for your projects.
2) What promises can be done by us?
. If interested in this kind of formwork, please feel free to write us for any QUOTE.
. If need any technical and building assistance, we could provide on-site professional staff for instruction.
. Please DO check goods when courier knocks your door and contact us asap if any issueS.
3) What about of our after-sale services?
. Response will be carried out in 24hours after receiving any complain or request.
. Any formwork cost can be refund after order is confirmed.
. If the products are not based on the requirements, there will be the relevant compensations made for you.
4) What about the package and shipping time?
.Packing: wood package and adhesive tape
.Shipping: by sea
Shipping time: Normally small orders, it just1week business days to arrive your hand; When comes to the customs declaration, it may need 2weeks.
H20 timber beams SPECIFICATION:
1)Materail:New Zealand Radiate Pine
2)Flange: 80*40mm(LVL Structure)
3)Web: 27mm (Plywood or LVB Structure)
4)Weight/: 5.00kg-5.20kg/meter
5)Length avaible:Max 12meter
6)Quality: SGS test report according to EN13377:2002
7)Surface finishing: waterproof yellow painting or other color as the customers request
8)Package:Pallets on the bottom,and Steel band for strength
9)GLUE:WBP/MUF
10)Price advantage: 20-30% cheaper than Austria based on same quality
Product Name | |
Height | 200mm |
Flange | Wide*Thickness=80mm*40mm |
Spruce, Pine, a mixture of wood species permitted | |
Web | Thickness:27-30mm |
3-plywood or plywood | |
Surface Protection | The complete beam is waterproofed using a water-repellent color glaze |
Weight | 4.6-5.2kg |
Standard Lengths | 2.45m,2.65m,2.9m,3.3m,3.6m,3.9m,4.5m,4.9m,5.9m, (Max.length:6.00m) |
Shear Force | q=11KN |
Permissible Bending Moment | m=5.0KN*M |
Package | Customized Package,or In Bulk |
Used for | Slab Formwork System,Vertical Formwork(Wall,Column,Hydraulic Climbing etc.), Adjustable Arced Formwork etc |
H20 Beam/H16 Beam and Film Faced Plywood
H20 beams advantage:
1.With low weight, high rigidity and water proof, timber beam H20 is one of the most important components in the formwork system all over the world. It can be repeated used for many times, which save much cost. 2. Timber beam can be widely used in slab formwork system, vertical formwork (wall, column, hydraulic climbing etc.), adjustable arced formwork etc. 3. Timber beam system is easy to operation and can be assembled in different size and shape of formwork within certain range. The max. pouring height can be over 10 meters. As the lower weight of the materials, the formwork is much lighter than steel formwork. 4. With high standard components, the formwork can be repeated used for many times. 5. The wing board is using dried pine with a percentage of moisture below 13%. The wing board is composed of many pcs of short pine by using special adhesive to avoid the internal shear force. The web board is using plywood. 6. The surface of the timber beam is water proof, acid proof and alkali proof.
- Q:What are the construction materials, components, fittings and equipment in construction?
- Board: cast-in-place slab, prefabricated slab, prefabricated hollow slab, reinforced concrete slab, wood board. The wall, brick wall, concrete wall, roof parapet, wall light. Door: solid wood door, plywood door, steel door. Window: window, wooden window, Aluminum Alloy window, plastic steel window. The building is in addition to other parts of the building and construction of houses built some auxiliary components, such as scaffolding, construction with pipe thread adjuster, building rod, triangle construction support, reinforced joints etc..
- Q:What are the mixing arms of the concrete mixer?
- Mixing arm concrete mixer is a component of the mixing arm itself and divided into lateral mixing arm (positive and negative points), stirring arm (also have positive and negative points), stirring arm below is the bearing seat connected, connected with 4 sets of high strength bolts with stirring arm. The top is equipped with wear-resistant mixing blades, connecting with mixing blades, high-strength bolts 2 sets. In addition, some manufacturers have designed mixing side bonded shaft swivel, is installed in the interval between the stirring arm fixed and rotated in two ways.
- Q:What is a door rack for a construction site? How high is it generally?
- Door scaffolding has not yet unified design and product standards, the products of different specifications, quality is inconsistent. Not only for construction units to use and management of great difficulties, is not conducive to the promotion of applications, but also to the construction safety risks. Therefore, it is necessary to organize and issue a unified standard for door scaffolding
- Q:Building materials, equipment, components and fittings products must have "three certificates" is what cards?
- Three is a business license, certificate of product quality, product quality inspection certificate. Business license is the legal provisions of some industries must be licensed, and handled by the competent department of the operating permit, such as tobacco monopoly license, drug business license, business license and other dangerous chemicals.
- Q:What is the use of spare parts prices in Chinese market by foreign companies?
- But there is always somebody to ask, just like a college paper, where everyone can read or keep secrets, but collecting them and sending them to foreigners is a sign of treason
- Q:What are the sub projects of a construction project?
- Appendix B Construction Engineering Division (sub branch) engineering, sub project division, B.0.1 Construction Engineering Division (sub branch), engineering, sub projects can be divided into table B.0.1. Table B.0.1 division number of construction works, sub works and sub projects
- Q:How are the machine parts stacked?
- Classification ah! Put small pieces of different sizes and functions into boxes and attach labels; larger items can be placed outside in a certain order (for example, function, length, value, etc.)
- Q:What are the safety protection equipment, machinery and equipment, construction machinery and accessories for construction enterprises?
- As well as scaffolding, protective fence, all belong to the safety protection facilities, does not belong to the safety protection appliances. Safety protection tools are many, it is characteristic of the operator to carry, I will not list
- Q:What are the mechanical drawing software?
- The 3D map only contact with SolidWords and Pro/E, Pro/E is better than Solidwords in general, but Solidwords is very simple to use, see Help tutorials you can learn to draw a three-dimensional map is not particularly complex easily to estimate a few days is enough. But any one of the two kinds of software, want to do not understand the words, expert advice is not really easy. UG and MasterCAM haven't touched much, but I've heard that it's suitable for processing stereogram.
- Q:Definition of large mechanical equipment?
- Usually, crane hoisting (make things up and down movement), operation mechanism (the mobile crane), luffing mechanism and slewing mechanism (the horizontal movement of goods), plus metal mechanism, driving device, control device and the necessary auxiliary assembly.
1. Manufacturer Overview |
|
|---|---|
| Location | |
| Year Established | |
| Annual Output Value | |
| Main Markets | |
| Company Certifications | |
2. Manufacturer Certificates |
|
|---|---|
| a) Certification Name | |
| Range | |
| Reference | |
| Validity Period | |
3. Manufacturer Capability |
|
|---|---|
| a)Trade Capacity | |
| Nearest Port | |
| Export Percentage | |
| No.of Employees in Trade Department | |
| Language Spoken: | |
| b)Factory Information | |
| Factory Size: | |
| No. of Production Lines | |
| Contract Manufacturing | |
| Product Price Range | |
Send your message to us
TIMBER BEAM CONSTRUCTION FORMWORK SYSTEMS
- Loading Port:
- Shanghai
- Payment Terms:
- TT OR LC
- Min Order Qty:
- 1 m²
- Supply Capability:
- 10000000 m²/month
OKorder Service Pledge
OKorder Financial Service
Similar products
New products
Hot products
Hot Searches
Related keywords
