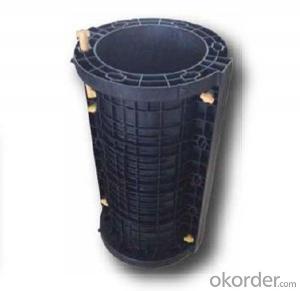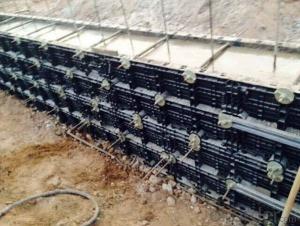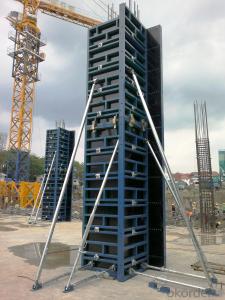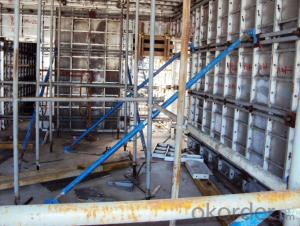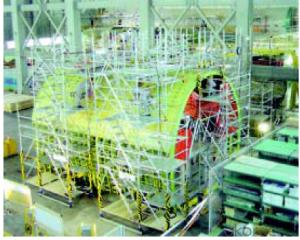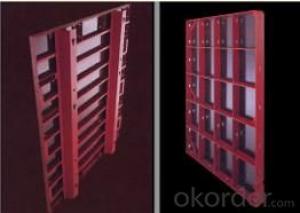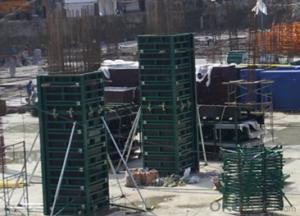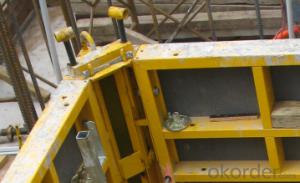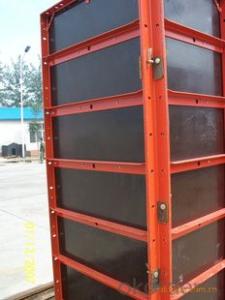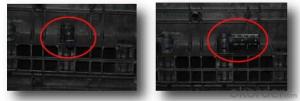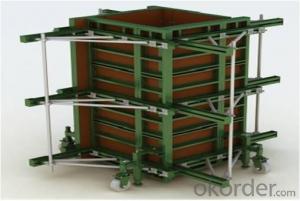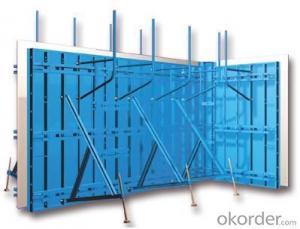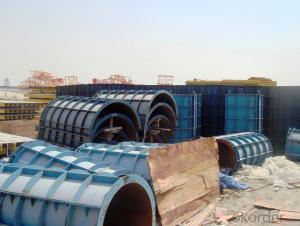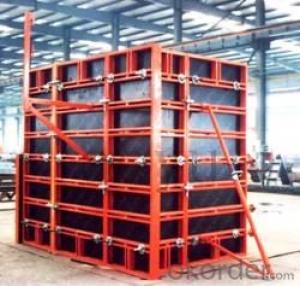Scaffolding Wheel Formwork Walk Through Scaffolding Frames Made in China
- Loading Port:
- Tianjin
- Payment Terms:
- TT OR LC
- Min Order Qty:
- 10000 set
- Supply Capability:
- 50000 set/month
OKorder Service Pledge
OKorder Financial Service
You Might Also Like
Scaffolding Wheel Formwork Walk Through Scaffolding Frames Made in China
Plastic Formwork Concrete Formwork Wedge Lock Scaffolding Formwork System High Quality
Developing with new technology materials, steel formworks is no longer a must in construction concrete process. More and more buildings are established with plastic formworks. And workers love this new formworks much more.
The advantages of plastic formworks:
1.First of all--light
Yes it is the first advantage of plastic formwork. It wins the great praise of both contractors and workers.
The biggest panel is 120×1500px,weights 10.5kg only. It can be lift and set up by one person easily, which means there is no need for cranes on site.Saves a lot of cost and time.
2.Easy set up
Different size of panels can firmly locked by simply turn the special handles to 90 degree. The Panels has rib on the back, which makes the system need not traditional wood blocks and nails. The panels have holes to fit tie rod, guarantee the strength of the whole system.
3.Modularity
Modular formworks composed by different size of panels,the main item is 120×1500px panel,which is used for the large area of walls and slabs. There are also small size of panels like 10×1500px,20×1500pxcm,25×1500px,inner corner 20×20×1500px and outer corner 10×5×1500px.Due to the variety of panel size, the system can form almost all size walls 120×1500px panel of multiply by 125px. The material of modular formwork is PC-ABS mixed with special glass fibers which enable panels to hold high pressures.
4.Strength
The handles are made by high strength Nilon, each panel locked by at least 4 handles, which makes the whole system strong enough to pour 1000px walls.
Scaffolding Wheel Formwork Walk Through Scaffolding Frames Made in China
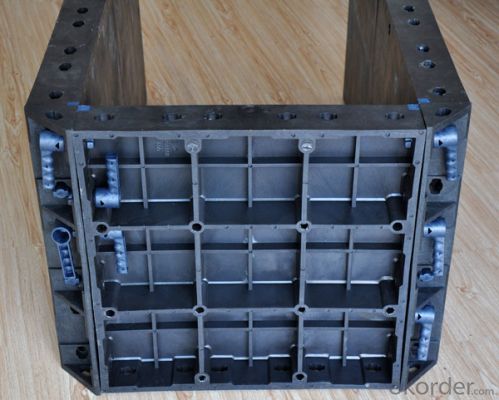
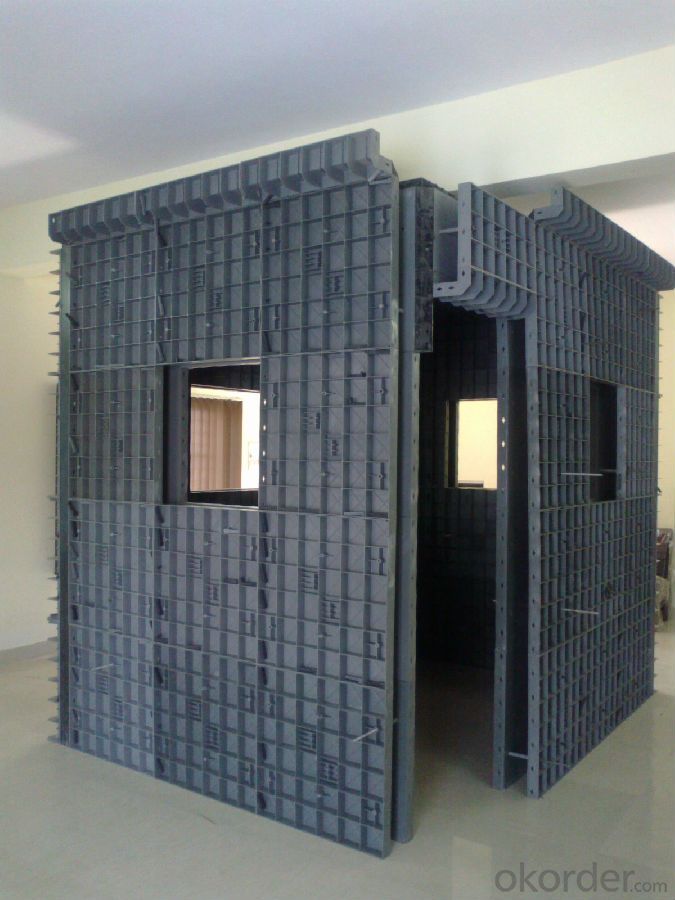
Scaffolding Wheel Formwork Walk Through Scaffolding Frames Made in China
Packing
in bulk or in bundle, or as requested
Shipping
15-20 Days.
Normally small orders, it needs just 15-20 business days to the port. For goods with stock, it would be even shoter.
Other scaffolding & formwork products:
(1) Scaffolding System:
Including Ringlock Scaffolding System and accessories; Cuplock Scaffolding System and accessories; Kwikstage Scaffolding System and accessories; Haki Scaffolding System and accessories;
(2) Scaffolding Frame & Accessories:
Including Walk Through Frame Scaffolding; Ladder Frame Scaffolding; Accessories; we also can make scaffolding according to your samples or drawings.
(3) Scaffolding Couplers/Clamps:
We can produce all kinds of forged and pressed couplers, including British type couplers, American type couplers, German type couplers, Italian type couplers ,fence couplers, BRC coplers and so on. We also can produce according to your drawings or samples.
FAQ Scaffolding Wheel Formwork Walk Through Scaffolding Frames Made in China
We have organized several common questions for our clients,may help you sincerely:
①How about your company?
A world class manufacturer & supplier of castings forging in carbon steel and alloy steel,is one of the large-scale professional investment casting production bases in China,consisting of both casting foundry forging and machining factory. Annually more than 8000 tons Precision casting and forging parts are exported to markets in Europe,America and Japan. OEM casting and forging service available according to customer’s requirements.
- Q:Can steel frame formwork be used for both suspended and supported slab construction?
- Yes, steel frame formwork can be used for both suspended and supported slab construction. The steel frame provides the necessary strength and stability to support the weight and loads of the slab, regardless of whether it is suspended or supported. Additionally, steel formwork is versatile and can be easily adjusted and reused for various construction projects.
- Q:How does steel frame formwork handle the placement of ramps and accessibility features within the concrete structure?
- The incorporation of ramps and accessibility features within a concrete structure can be easily achieved with the use of steel frame formwork. This versatile system consists of modular panels and adjustable props, which can be conveniently reconfigured to meet the desired shape and dimensions required for these features. The lightweight yet robust panels of the steel frame formwork system allow for effortless handling and installation. They can be easily adjusted to different heights and angles, enabling the creation of ramps with varying slopes and inclinations. Additionally, the system's modular nature allows for flexible design options, including the addition of handrails or non-slip surfaces to ensure safety and accessibility. Furthermore, steel frame formwork provides exceptional support and stability during the concrete pouring process. The adjustable props and tie rods guarantee that the formwork remains firmly in place, withstanding the pressure exerted by the wet concrete. This ensures the accurate formation and structural integrity of the ramp or any other accessibility feature. Moreover, steel frame formwork offers the advantage of efficient and straightforward removal once the concrete has cured and hardened. The formwork panels can be easily dismantled and reused for future construction projects, minimizing waste and reducing costs. This makes it a cost-effective and sustainable solution for incorporating ramps and accessibility features within a concrete structure. In conclusion, steel frame formwork is an adaptable and efficient system that effectively addresses the placement of ramps and accessibility features within a concrete structure. Its modular design, adjustable components, and stability during the concrete pouring process make it the ideal choice for creating secure and accessible structures.
- Q:Can steel frame formwork be used for both large and small-scale construction projects?
- Steel frame formwork is applicable to construction projects of both large and small scales. It is renowned for its durability and strength, which renders it suitable for various construction projects, irrespective of their size. Stability and support are guaranteed by the steel frame, ensuring that the formwork can endure the pressure and load of the concrete during the casting process. Moreover, the design of steel frame formwork allows for flexibility and easy assembly and disassembly, enabling efficient utilization in projects of different sizes. Its reusability makes it a cost-effective solution for both large and small-scale projects since it can be used multiple times. In conclusion, steel frame formwork is a versatile and dependable option for construction projects of any magnitude.
- Q:What are the load-bearing capacities of steel frame formwork panels?
- The load-bearing capacities of steel frame formwork panels can vary depending on their size, design, and specific application. However, these panels are generally designed to withstand significant loads, often ranging from several hundred to several thousand pounds per square foot. It is important to consult the manufacturer's specifications and engineering guidelines for accurate load-bearing capacity information for a specific steel frame formwork panel.
- Q:Can steel frame formwork be used in projects with limited construction site access to construction vehicles or equipment?
- Yes, steel frame formwork can be used in projects with limited construction site access to construction vehicles or equipment. Steel frame formwork is a versatile and durable system that can be easily transported and assembled on-site without the need for extensive machinery or equipment. Its lightweight and modular design allows for manual handling and installation, making it suitable for projects with restricted site access. Additionally, steel frame formwork offers excellent stability and load-bearing capacity, ensuring efficient and safe construction in such conditions.
- Q:What are the key considerations for selecting the appropriate steel frame formwork system for projects with unique architectural features?
- When selecting the appropriate steel frame formwork system for projects with unique architectural features, there are several key considerations that need to be taken into account. These considerations ensure that the chosen system is able to meet the specific requirements and demands of the project, while also providing the necessary support and stability. 1. Flexibility and adaptability: The steel frame formwork system should be able to adapt to the unique architectural features of the project. This includes the ability to adjust the formwork to accommodate irregular shapes, curves, and intricate designs. The system should offer flexibility in terms of panel sizes, heights, and configurations to ensure a perfect fit for the project's requirements. 2. Strength and durability: Projects with unique architectural features often require complex and challenging formwork structures. The selected steel frame formwork system should be able to withstand the loads and pressures exerted by the concrete, ensuring stability and safety throughout the construction process. High-quality materials and construction techniques should be employed to ensure the system's strength and durability. 3. Ease of assembly and disassembly: The formwork system should be relatively easy to assemble and disassemble, even with the unique architectural features of the project. This will help save time and resources during the construction process. The system should have clear instructions and efficient connection mechanisms to facilitate quick and hassle-free installation. 4. Cost-effectiveness: The selected steel frame formwork system should provide value for money, considering the unique architectural features of the project. It should be cost-effective in terms of both initial investment and long-term maintenance. The system should offer reusability and longevity, minimizing the need for frequent replacements or repairs. 5. Safety and quality assurance: Safety is of paramount importance in any construction project. The chosen steel frame formwork system should comply with relevant safety standards and regulations. It should also undergo rigorous quality assurance checks to ensure its reliability and performance. The system should be able to withstand the required loadings and provide a safe working environment for the construction workers. 6. Availability of technical support: Projects with unique architectural features may require specialized technical support and expertise during the design and construction phases. The selected steel frame formwork system should be backed by a reputable manufacturer or supplier who can provide necessary guidance and support throughout the project. This includes assistance in design calculations, formwork planning, and troubleshooting. In conclusion, selecting the appropriate steel frame formwork system for projects with unique architectural features requires careful consideration of flexibility, strength, ease of assembly, cost-effectiveness, safety, and technical support. By addressing these key considerations, the chosen system can ensure the successful execution of the project while maintaining the desired architectural features.
- Q:Are there any specific considerations for using steel frame formwork in industrial construction projects?
- Yes, there are several specific considerations for using steel frame formwork in industrial construction projects. Firstly, steel frame formwork offers high strength and durability, making it suitable for large-scale and heavy-duty applications commonly found in industrial projects. Additionally, steel formwork provides excellent dimensional accuracy, ensuring precise and consistent results. It is also fire resistant, which is crucial in industrial settings where fire safety is a priority. Furthermore, steel formwork is reusable, reducing overall project costs and environmental impact. However, it is important to note that steel formwork requires skilled labor and proper maintenance to ensure its longevity and optimal performance.
- Q:What are the different finishes that can be achieved with steel frame formwork?
- Different finishes can be achieved with steel frame formwork in construction projects, depending on the type of formwork used and the techniques employed during the pouring and curing of the concrete. 1. A smooth finish can be created on the concrete surface by using high-quality formwork materials, ensuring a tight fit between the formwork panels, and using appropriate release agents to prevent the concrete from sticking. Architects often prefer a smooth finish for its aesthetic appeal and the ease of cleaning or painting the concrete surface. 2. Various textures can be achieved on the concrete surface using steel frame formwork. This can be done by attaching specialized form liners or molds to the formwork panels. These liners or molds can create patterns, imitate natural materials like wood or stone, or add decorative elements to the concrete surface. Textured finishes are commonly used in building facades, interior walls, or for aesthetic purposes. 3. An exposed aggregate finish is possible with steel frame formwork. This finish is achieved by using form liners or molds that create voids or recesses in the concrete. After the concrete cures, the formwork is removed, and the surface is treated to expose the aggregates in the concrete mix. Exposed aggregate finishes are commonly seen in sidewalks, driveways, or decorative concrete elements. 4. Steel frame formwork can be combined with stamping techniques to create a stamped finish on the concrete surface. Specialized stamps or patterns are pressed into the concrete while it is still in a plastic state. These stamps can create various textures, imitate natural materials, or add decorative elements to the concrete surface. Stamped finishes are frequently used for patios, walkways, or outdoor areas. In conclusion, steel frame formwork provides a range of finishes for concrete construction, including smooth, textured, exposed aggregate, and stamped finishes. Each finish offers unique aesthetic and functional characteristics, and the choice depends on the desired outcome, project requirements, and architectural design considerations.
- Q:Beam column section dimensions of multi story steel frame structures
- When the column is determined, the grillage naturally according to the column grid layout. The main beam of the frame should be arranged on the frame column according to the frame direction.Generally need to be installed in the main beam according to the requirements of the floor beam, the spacing can be 3 ~ 4m.
- Q:How does steel frame formwork handle different types of reinforcement?
- The versatility and efficiency of the steel frame formwork system enable it to easily handle diverse types of reinforcement in construction projects. The main advantage of this system lies in its flexibility, which allows for seamless integration of various reinforcement materials, such as steel bars or mesh, without compromising the structural integrity of the formwork. The design of the steel frame formwork system caters to the weight and pressure exerted by the reinforcement materials, providing a robust and stable platform for their placement and installation. This ensures that the reinforcement stays in the desired position throughout the construction process. Additionally, the formwork system allows for convenient adjustment and modification to accommodate different reinforcement configurations. The steel frames can be easily adapted to the required shape and size, allowing for the inclusion of vertical or horizontal bars, as well as various reinforcement spacings. Furthermore, the steel frame formwork system boasts exceptional durability and strength, which are vital for handling diverse types of reinforcement. It can withstand the considerable loads and pressures encountered during concrete pouring and curing, guaranteeing the secure placement of the reinforcement. Overall, the steel frame formwork system is an excellent choice for contractors and engineers who aim to efficiently and effectively incorporate different reinforcement configurations into their construction projects. Its flexibility, adaptability, and strength make it an ideal option for such endeavors.
1. Manufacturer Overview |
|
|---|---|
| Location | |
| Year Established | |
| Annual Output Value | |
| Main Markets | |
| Company Certifications | |
2. Manufacturer Certificates |
|
|---|---|
| a) Certification Name | |
| Range | |
| Reference | |
| Validity Period | |
3. Manufacturer Capability |
|
|---|---|
| a)Trade Capacity | |
| Nearest Port | |
| Export Percentage | |
| No.of Employees in Trade Department | |
| Language Spoken: | |
| b)Factory Information | |
| Factory Size: | |
| No. of Production Lines | |
| Contract Manufacturing | |
| Product Price Range | |
Send your message to us
Scaffolding Wheel Formwork Walk Through Scaffolding Frames Made in China
- Loading Port:
- Tianjin
- Payment Terms:
- TT OR LC
- Min Order Qty:
- 10000 set
- Supply Capability:
- 50000 set/month
OKorder Service Pledge
OKorder Financial Service
Similar products
New products
Hot products
Hot Searches
Related keywords
