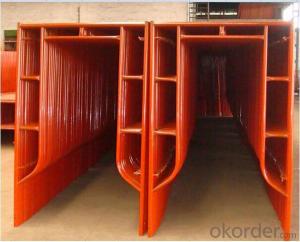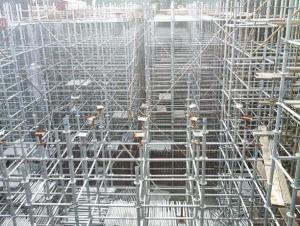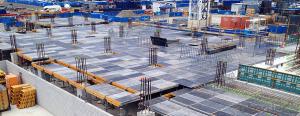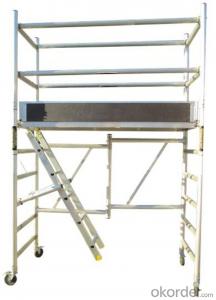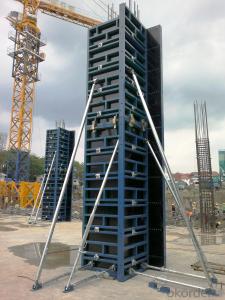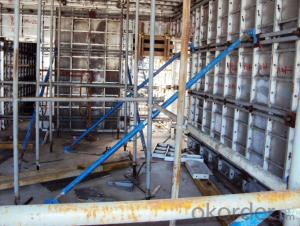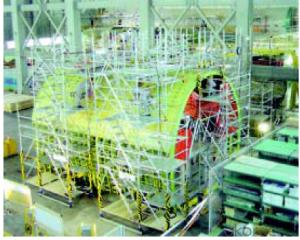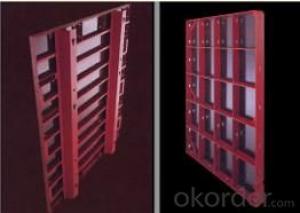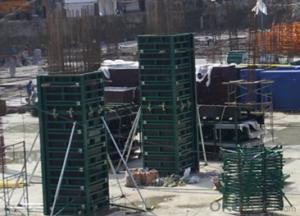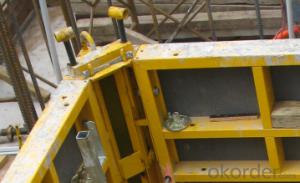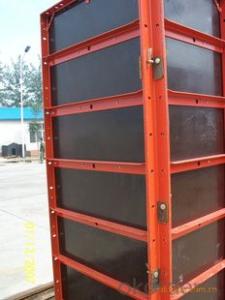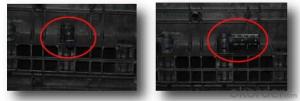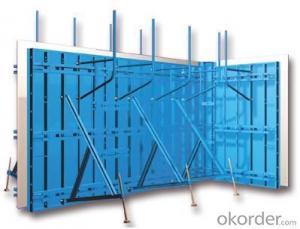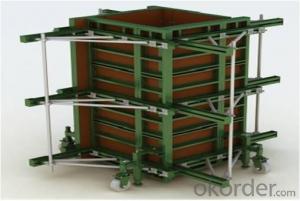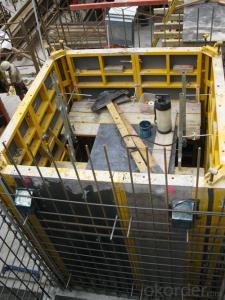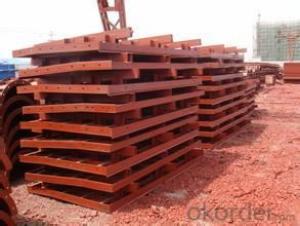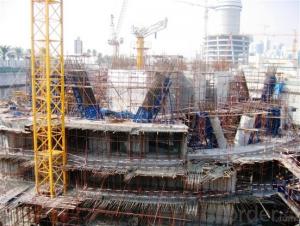Frame Scaffolding Systems Formwork Bs Standard Scaffolding Tube With Low Price
- Loading Port:
- Tianjin
- Payment Terms:
- TT OR LC
- Min Order Qty:
- 10000 set
- Supply Capability:
- 50000 set/month
OKorder Service Pledge
OKorder Financial Service
You Might Also Like
Frame Scaffolding Systems Formwork Bs Standard Scaffolding Tube With Low Price
Developing with new technology materials, steel formworks is no longer a must in construction concrete process. More and more buildings are established with plastic formworks. And workers love this new formworks much more.
The advantages of plastic formworks:
1.First of all--light
Yes it is the first advantage of plastic formwork. It wins the great praise of both contractors and workers.
The biggest panel is 120×1500px,weights 10.5kg only. It can be lift and set up by one person easily, which means there is no need for cranes on site.Saves a lot of cost and time.
2.Easy set up
Different size of panels can firmly locked by simply turn the special handles to 90 degree. The Panels has rib on the back, which makes the system need not traditional wood blocks and nails. The panels have holes to fit tie rod, guarantee the strength of the whole system.
3.Modularity
Modular formworks composed by different size of panels,the main item is 120×1500px panel,which is used for the large area of walls and slabs. There are also small size of panels like 10×1500px,20×1500pxcm,25×1500px,inner corner 20×20×1500px and outer corner 10×5×1500px.Due to the variety of panel size, the system can form almost all size walls 120×1500px panel of multiply by 125px. The material of modular formwork is PC-ABS mixed with special glass fibers which enable panels to hold high pressures.
4.Strength
The handles are made by high strength Nilon, each panel locked by at least 4 handles, which makes the whole system strong enough to pour 1000px walls.
5.Environment friendly
The system needs no cut and nail due to the variety size. Also it needs nearly no wood. The material can be recycled after broken, so it will not pollute the environment.
6.Consequent
Concrete does not stick to plastic formwork, thus the panels need no oil before using, and can be cleaned simply by water. The surface of the wall which build by modular formwork is smooth and without rework.
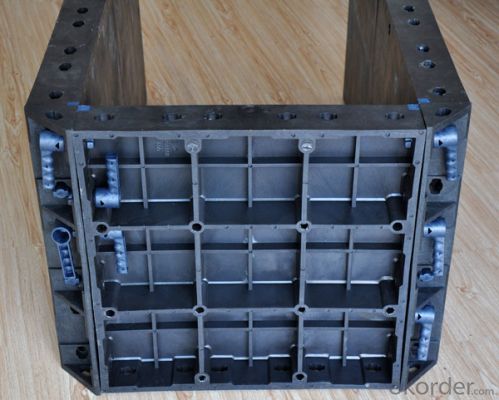
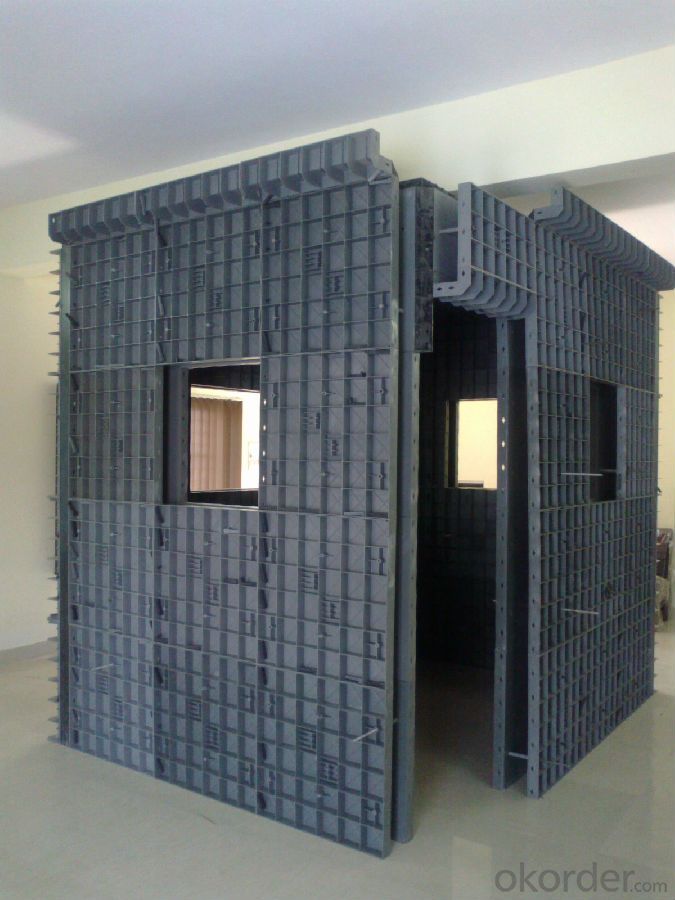
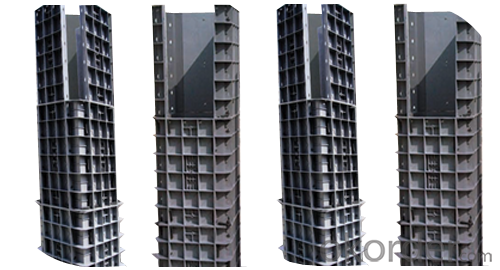
Advantage
* Good loading capacity
* Easy to assemble and dismantle
* Stable and durable thanks to its structual design & automatic welding quality
* Customized solution helps you work safe, save cost and convenient
* Excellent quality for formwork & scaffolding with wide choices
Packing
in bulk or in bundle, or as requested
Shipping
15-20 Days.
Normally small orders, it needs just 15-20 business days to the port. For goods with stock, it would be even shoter.
Other scaffolding & formwork products:
(1) Scaffolding System:
Including Ringlock Scaffolding System and accessories; Cuplock Scaffolding System and accessories; Kwikstage Scaffolding System and accessories; Haki Scaffolding System and accessories;
(2) Scaffolding Frame & Accessories:
Including Walk Through Frame Scaffolding; Ladder Frame Scaffolding; Accessories; we also can make scaffolding according to your samples or drawings.
(3) Scaffolding Couplers/Clamps:
We can produce all kinds of forged and pressed couplers, including British type couplers, American type couplers, German type couplers, Italian type couplers ,fence couplers, BRC coplers and so on. We also can produce according to your drawings or samples.
(4) Formwork System Scaffolding & Accessories:
Light Duty Shoring prop and Heavy Duty Shoring Prop; Wing nuts and Tie rods; RASTO clamp and so on.
FAQ
Why Us?
We are one of the Top 500 in the world, largest construction materials supplier in China. Also we are a state-owned company and respond to every customer with large and also small orders.
We own professional manufacturers with powerful producing capacity.
Extensive and comprehensive quality control system
Excellent products with competitive prices.
Efficient services in pre and after sale.
Full energy with affluent experience team.
- Q:What are the recommended safety precautions when using steel frame formwork?
- The recommended safety precautions when using steel frame formwork include ensuring proper training and supervision of workers, wearing appropriate personal protective equipment (PPE) such as safety helmets, gloves, and safety glasses, conducting regular inspections of the formwork for any defects or damages, ensuring proper installation and anchoring of the steel frames, implementing fall protection measures such as guardrails and safety nets, and following safe lifting and handling procedures to prevent injuries.
- Q:Can steel frame formwork be easily integrated with building information modeling (BIM) software?
- It is possible to easily integrate steel frame formwork with building information modeling (BIM) software. BIM software allows for the creation and management of 3D models, which include various elements of a construction project, such as the formwork system. By utilizing BIM software, the steel frame formwork can be accurately represented in the virtual model, enabling better visualization and coordination of the construction process. The integration of steel frame formwork with BIM software provides several advantages. Firstly, it allows the design team to accurately plan and visualize the formwork system within the context of the entire building project. This aids in identifying clashes or conflicts between different elements, resulting in early detection and resolution of issues before construction commences. Additionally, BIM software can generate detailed material take-offs and quantities, enhancing the accuracy of cost estimates and reducing material wastage. Moreover, BIM software facilitates easy collaboration and communication among various project stakeholders, such as architects, engineers, contractors, and formwork manufacturers. Any changes made to the formwork system can be promptly updated and communicated to all involved parties, ensuring that everyone has the most up-to-date information. This promotes increased efficiency, reduced errors, and improved project coordination. In conclusion, integrating steel frame formwork with BIM software offers numerous benefits, including improved visualization, clash detection, accurate material quantities, and enhanced collaboration. It enables a more efficient and streamlined construction process, ultimately leading to better project outcomes.
- Q:How does steel frame formwork affect the overall sustainability of a construction project?
- Steel frame formwork can significantly enhance the overall sustainability of a construction project in several ways. Firstly, steel is a highly durable material that can be reused multiple times, reducing the need for constant replacements and minimizing waste generation. Additionally, steel frame formwork allows for efficient construction processes, resulting in shorter project durations and decreased energy consumption. Moreover, the use of steel formwork enhances structural integrity, reducing the need for maintenance and repairs in the long run. Lastly, steel is a recyclable material, promoting circular economy principles and reducing the environmental impact of the construction industry.
- Q:How does steel frame formwork accommodate for expansion and contraction of concrete?
- Steel frame formwork accommodates for expansion and contraction of concrete through its flexible nature and design. The steel frames can expand and contract along with the concrete as it undergoes temperature changes, ensuring that the formwork remains intact and undamaged. Additionally, the joints between the steel frames allow for movement, preventing any potential cracking or distortion in the concrete caused by thermal expansion or contraction.
- Q:Steel frame wood fire doors are graded? Grade A, B, C?
- In 1993 China formally issued and implemented the wooden fire door products -- GB14101-93 standard "wooden fire door general technical conditions", the standard of wooden fire door products classification, size, technical requirements, test method, inspection rules and signs, packaging, transportation and storage of more detailed provisions. Wood fire door is made of wood or wood products as door frame, door frame, door panels, door filled with insulation materials or door with wood or wood products for frame, solid wood doors, according to need can also on the door on the installation of a composite fireproof glass door is arranged above and is composed of a door frame and composite fireproof glass bright window, and with fire hardware accessories which can meet the fire-resistant integrality and heat insulation door. Wood fire door according to the fire resistance limit is divided into class A, B, C three class fire door, the fire performance requirements were 72min, 54min and 36min, for the production of wooden fire door wood to dry and flame retardant treatment, the moisture content should not be greater than
- Q:How does steel frame formwork handle the placement of openings, such as windows and doors, within the concrete structure?
- A highly versatile and flexible system, steel frame formwork is capable of easily handling the placement of openings, such as windows and doors, in a concrete structure. The system comprises modular panels that are adjustable and customizable to meet the specific dimensions and requirements of the openings. To begin with, precise and accurate positioning of the openings is made possible by steel frame formwork. The modular panels can be easily adjusted and aligned to achieve the desired shape and size of the openings. This guarantees that the windows and doors are located precisely as indicated in the architectural and structural drawings. Furthermore, the steel frame formwork provides ample structural support for the openings. The sturdy and robust steel frames can withstand the pressure and weight of the concrete during the pouring and curing process. As a result, the openings remain stable and undamaged, without any deformation. Moreover, steel frame formwork allows for the straightforward installation of door and window frames. The modular panels can be effortlessly removed to create the necessary space for the frames to be installed. The formwork system also facilitates the accurate placement of anchor bolts or fasteners, ensuring a secure and stable connection between the frames and the concrete structure. Additionally, steel frame formwork permits the integration of various accessories and components required for the openings, such as lintels, sills, and reveals. These can be easily incorporated into the formwork system, resulting in a flawless and professional finish for the openings. In conclusion, steel frame formwork is an efficient and reliable solution for handling the placement of openings in a concrete structure. Its versatility, adjustability, and strength make it suitable for accommodating windows and doors of different sizes and shapes. The precise positioning, structural support, and easy installation provided by steel frame formwork guarantee the seamless integration of the openings into the overall concrete structure.
- Q:How does steel frame formwork handle different types of formwork curing techniques?
- Steel frame formwork is highly versatile and can effectively handle different types of formwork curing techniques. The steel frame provides stability and strength, allowing for various curing methods such as air curing, water curing, and chemical curing to be easily implemented. Additionally, the adjustable nature of steel formwork allows for precise control over the curing process, ensuring the desired level of strength and durability in the final concrete structure.
- Q:Can steel frame formwork be used for both residential and commercial construction projects?
- Indeed, both residential and commercial construction projects can utilize steel frame formwork. This versatile and enduring solution is applicable to a wide range of projects, encompassing both residential and commercial structures. It ensures exceptional structural stability and can withstand substantial loads, rendering it suitable for extensive endeavors like commercial buildings. Moreover, steel frame formwork provides design flexibility, effortlessly adapting to the distinct specifications of diverse projects, whether they pertain to residential or commercial purposes. Its robustness and durability render it an ideal selection for both types of construction undertakings.
- Q:What is the meaning of steel frame support structure?What is the support?
- Steel structure is a kind of economic and effective structure type for high-rise buildings, especially in seismic areas, and the supporting structure of steel frame is better than the frame structure,
- Q:How does steel frame formwork handle different types of concrete finishing techniques?
- Steel frame formwork is well-suited to handle different types of concrete finishing techniques due to its versatility and strength. The steel frames provide a sturdy and rigid structure, allowing for precise placement and alignment of the formwork. This enables concrete to be poured and shaped according to various finishing techniques, such as smooth surfaces, textured patterns, or intricate designs. Additionally, steel formwork can withstand the pressure exerted during the concrete pouring and curing process, ensuring the desired finishing technique is achieved without compromising the structural integrity of the formwork.
1. Manufacturer Overview |
|
|---|---|
| Location | |
| Year Established | |
| Annual Output Value | |
| Main Markets | |
| Company Certifications | |
2. Manufacturer Certificates |
|
|---|---|
| a) Certification Name | |
| Range | |
| Reference | |
| Validity Period | |
3. Manufacturer Capability |
|
|---|---|
| a)Trade Capacity | |
| Nearest Port | |
| Export Percentage | |
| No.of Employees in Trade Department | |
| Language Spoken: | |
| b)Factory Information | |
| Factory Size: | |
| No. of Production Lines | |
| Contract Manufacturing | |
| Product Price Range | |
Send your message to us
Frame Scaffolding Systems Formwork Bs Standard Scaffolding Tube With Low Price
- Loading Port:
- Tianjin
- Payment Terms:
- TT OR LC
- Min Order Qty:
- 10000 set
- Supply Capability:
- 50000 set/month
OKorder Service Pledge
OKorder Financial Service
Similar products
New products
Hot products
