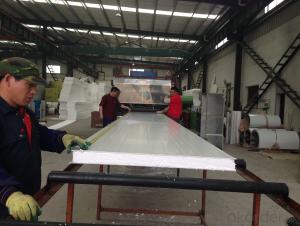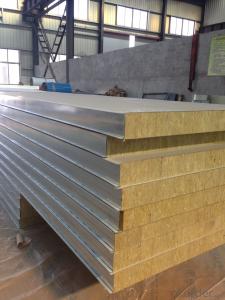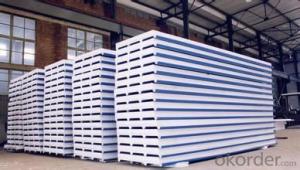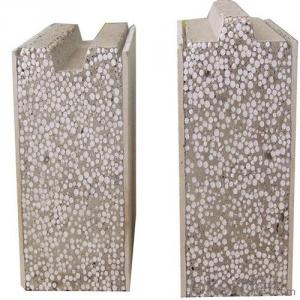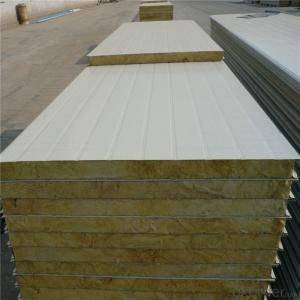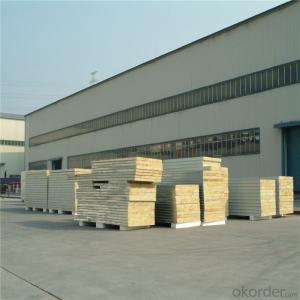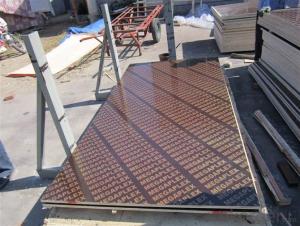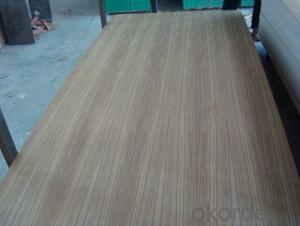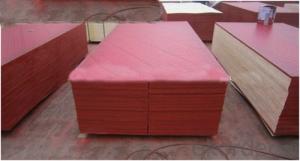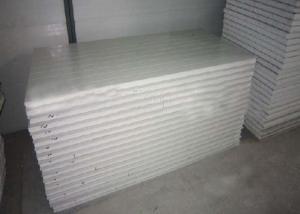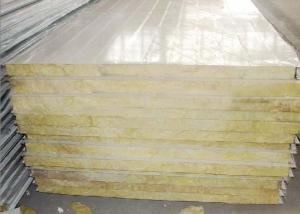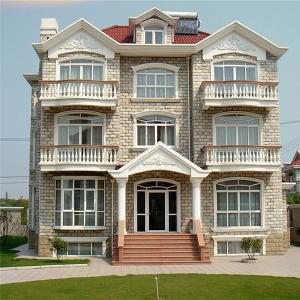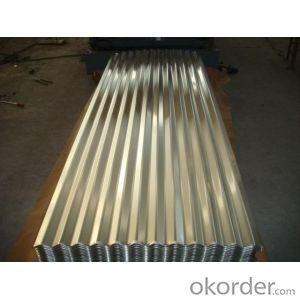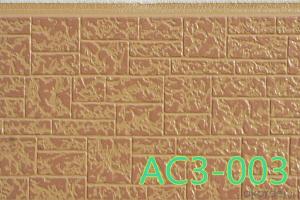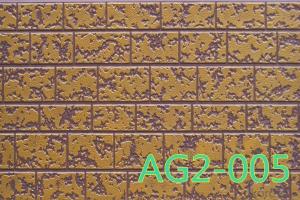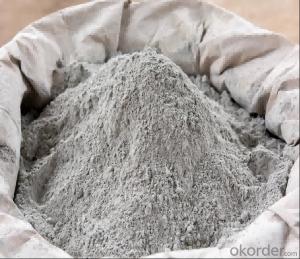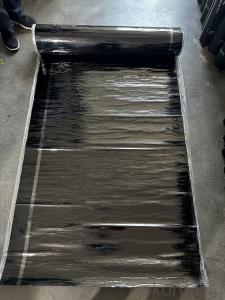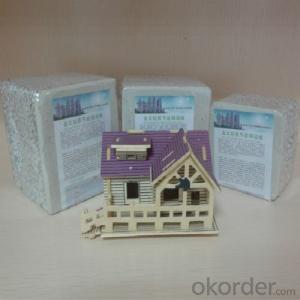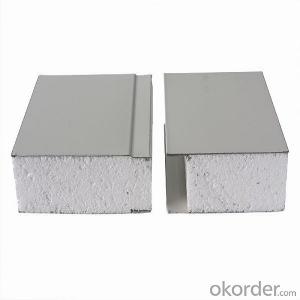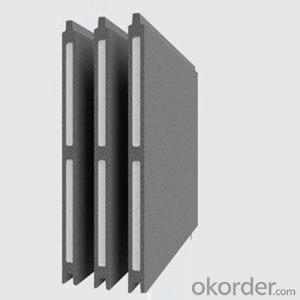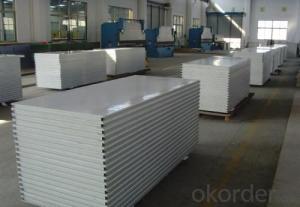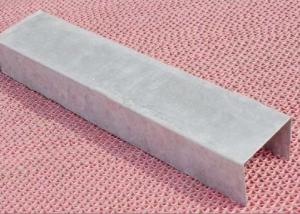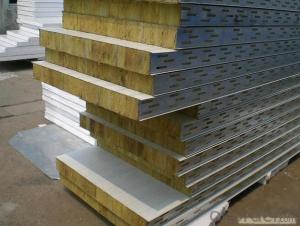eps wall sandwich panels
- Loading Port:
- China Main Port
- Payment Terms:
- TT OR LC
- Min Order Qty:
- -
- Supply Capability:
- -
OKorder Service Pledge
OKorder Financial Service
You Might Also Like
EPS Sandwich Panels
EPS Styrofoam Sandwich Panel
Structure | 1.)Steel sheet for both the surface 2.)Explosion polystyrene for the core material |
Steel Sheet Thickness | 0. 3~0.6mm,PPGI |
Panel thickness | 50mm~200mm,common thickness is 50mm,75mm,100mm,150mm and 200mm |
Effective width | 1.) 950/980mm--- Corrugated Roof Panle 2.) 950 / 1150mm---Wall or Ceiling Panel |
Length | Custom, less than 11.8m |
EPS density | 10~20kg/m3 , Normal is 12kg/m3,14kg/m3 |
Color | Regular is White/Red/Blue, also can be Custom |
Heat conductivity | ≤0.045 W/m.k |
Parts | Steel covered-sides for easy to connect one piece to another, easy to assemble Film covering to protect the steel of panels |
lifetime | 20~25 years |
Character | Light in weight, heat insulation, fireproof and waterproof, fast installation ,environmental |
Use | for all kinds of prefabricated buildings’(warehouse, workshop, garage etc.) roof and wall for existing buildings, can be exterior protected construction or bearing structure |
Packing | Flat packing in shipping Container or according to your demands |
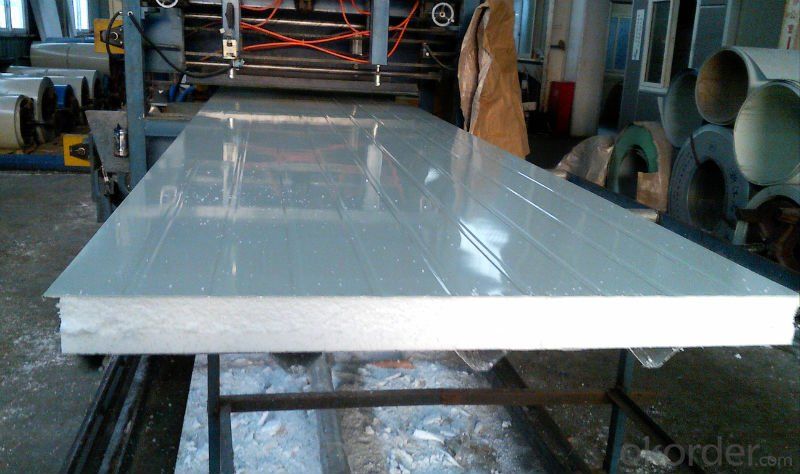
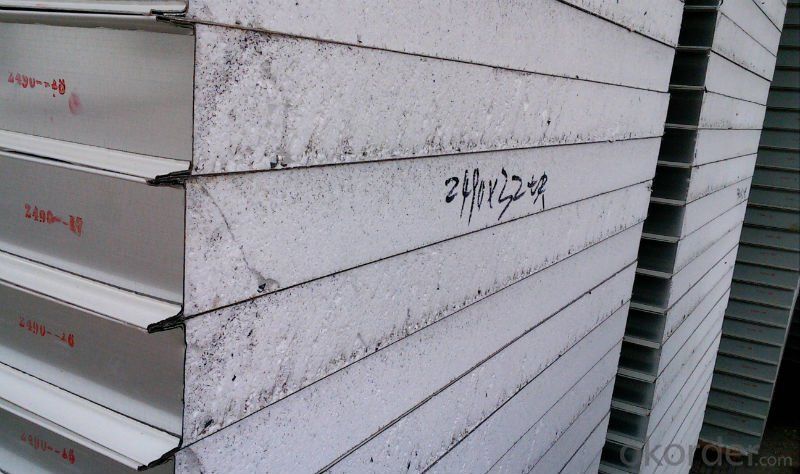
Structure –The EPS panel is constituted by two sheets and middle condensed polystyrene foam board. The upper and lower surface of the panel can be different kind of metal sheets.
Features:
1)Weatherability
EPS covered with fiberglass alkali-resistant mesh and special glue and cement, it has particular weather resistance and durability. It will not crack, bubble and peel when being used in ultraviolet radiation, moisture, salt, heat and cold insulation for long time. Our products are durable and can resist the affects of rain, snow, wind, frost and or other bad weather.
2)Heat insulation and Fireproofing performance
Expandable polystyrene foam incorporated into the panel design shall provide a sufficient thermal break to ensure non-conductivity of temperature between surfaces. The building can reach the standard of energy-saving design without EIFS. It is ideal material for construction in both tropical and frigid countries, it will bring you a comfortable and safe habitation. The core of new self-insulation composite wall material is fireproofing EPS. The completed panels with finished surface are un-inflammable and its fire prevention performance reach B class of GB8624 standards according to testing results from National Center for Quality Supervision and Testing of Fire Building Material.
3)High supporting capability
Individual panel size and configuration is dependent upon project design requirements. The integrated galvanized antirust steel studs for strength is pre-inserted in the wall, and strength of our system depends on the specification and space of steel studs.
4)Installing easily and quickly
It is easy to install with some bonding glue. Our building systems create a single, one-piece corner or T-shaped connecting sections, eliminating the difficult problem of joints between two walls. Wall section is a fully structural, insulated system of factory made sections are easily to assembled on site. Several workers are enough for whole construction, and only need 1/3 time of traditional construction.
5)Excellent strength and durability
Our building systems is customized to the exact architectural drawings, design and specifications and can also be used for almost all kinds of foundation wall system as well as structural floor, wall and roof systems. Formed steel studs shall comprise the integral framework of all panels and sections. It provides lasting strength. Our system and panels shall meet or exceed all code requirements. The houses can be installed without other frame and make the building durable enough.
6)Wide applications
Our building systems could be widely used in exterior wall and partition of villas, residential houses, workshops, cold storages, security lodges, civil engineering, mobile toilets, rubbish centers, transformer substations, sentry boxes and other prefabricated houses.
7)Low Cost--Industry and trade integration
We have our own factory with several production lines manufacturing the panels and sell them through our own trading company. So we can give you the most competitive price and control the delivery time for your benefits!
- Q:There is a comprehensive building, a two-story canteen, three-story activity room, the roof for the Caigang sandwich panel roof, the building fire rating for the two, the roof sandwich board design using polystyrene foam sandwich panels can?
- Can not. Polystyrene foam sandwich panels are mostly flammable and flammable, preferably flame retardant, and the burning properties of their materials do not meet the requirements of Grade II refractory grade buildings. Our province has been a few cases of Caigang sandwich panel roof fire cases, due to sandwich material led to the rapid expansion of fire.
- Q:Foam sandwich board in line with the fire building requirements? There is no regulatory requirements in this area? I was in Jiangsu !! Thank you
- The common application of new composite sheet. ??????????????????????????????? The new composite sheet is mainly used in the exterior wall of the steel structure plant, the roof, the gymnasium's light roof, the clean room interior cut, the clean area roof, the cold storage box or the partition plate, the construction site office and the construction workers collective dormitory, Relief temporary resettlement housing, some units will also be used for composite materials workshop, office, rooms and even operating room partition. Now the implementation of building energy efficiency standards, the foam composite sheet is also widely used in building exterior insulation layer. The use of new composite materials in the building is very wide, the use of a lot, its combustion performance and fire resistance to the building's fire safety situation greatly affected.
- Q:What kind of sandwich board is the phosphorous magnesium plate
- Magnesium board is a new type of multi-functional building materials. Using magnesium oxide, magnesium chloride as the main raw material, and a certain percentage of perlite, glass fiber mesh, wood fiber and other mixed processing. With light, fire, high strength, sound absorption, heat insulation, non-toxic harmless, corrosion-resistant, not mildew and so on. Can be used as a wall, ceiling ceiling, floor liner and so on.
- Q:Is the sandwich panel a mezzanine? What is the effect of painting? How long can I use life on the cabinet? Best example! My house in the decoration What is the cost of a sheet plus paint? Will the board be put on the floor after painting and painting?
- Yes, but there is a base of ash and primer
- Q:Solid wood particle board to do wardrobe, shoe cabinet, cabinet how, environmental protection index is not high, long life is not long?
- Solid wood particle board is a new, high-grade environmentally friendly substrate, technology has been very mature. It is made of wood or other lignocellulosic material, both sides of the use of fine wood fiber in the middle folder long wood fiber, the application of adhesive after the synthesis of wood-based panel. Is the process of particleboard production of sheet metal, the principle and density board is the same. Solid wood particle board in China or other countries in the market because of the high market share of inexpensive market. Solid wood particle board has the advantage of less use of the adhesive, which means good environmental protection. Compared with the real solid wood sheet, the board is wide, the appearance of smooth and smooth, no knots, insects and anisotropy and other shortcomings, no warping, no cracking, physical and mechanical strength, vertical and horizontal strength of the same, Mildew, economic, insulation, and so set a number of advantages and one, and the ability to pin nail in the same product is one of the best.
- Q:Is the interior material of the rock wool sandwich panel fluffy or compact?
- This is related to bulk density. Big enough to be dense, you can knock to listen to its voice.
- Q:What is the thickness of the upper and lower panels of the rock wool sandwich panel? Is there any provision in national standard?
- Used as a one-time activity room, the thickness of the plate may be between 0.15-0.26 Used as the outer wall of the steel structure, or the roof is generally between 0.376-0.6
- Q:100 thick rock wool sandwich panels (1.1 meters from the purlin) can do the roof? Floor thickness 0.8, panel thickness 1, so feasible?
- Principle is possible. To see you that support beam can bear the weight, if you can, then single-color steel tile no problem, and finally walk in the distance beam so tile is not deformed. The
- Q:75mm thick color steel sandwich core layer thickness how much. I covered the company's core layer thickness of 50 corrugations height of 35 pairs?
- Generally speaking, 75mm thick sandwich panel sandwich layer thickness is 75mm, does not include the height of corrugated
1. Manufacturer Overview |
|
|---|---|
| Location | |
| Year Established | |
| Annual Output Value | |
| Main Markets | |
| Company Certifications | |
2. Manufacturer Certificates |
|
|---|---|
| a) Certification Name | |
| Range | |
| Reference | |
| Validity Period | |
3. Manufacturer Capability |
|
|---|---|
| a)Trade Capacity | |
| Nearest Port | |
| Export Percentage | |
| No.of Employees in Trade Department | |
| Language Spoken: | |
| b)Factory Information | |
| Factory Size: | |
| No. of Production Lines | |
| Contract Manufacturing | |
| Product Price Range | |
Send your message to us
eps wall sandwich panels
- Loading Port:
- China Main Port
- Payment Terms:
- TT OR LC
- Min Order Qty:
- -
- Supply Capability:
- -
OKorder Service Pledge
OKorder Financial Service
Similar products
New products
Hot products
Hot Searches
Related keywords
