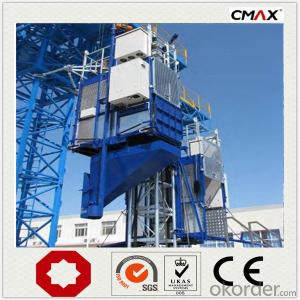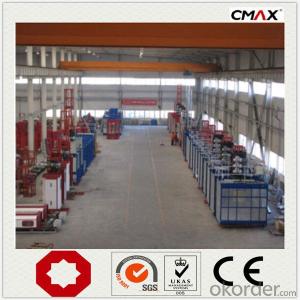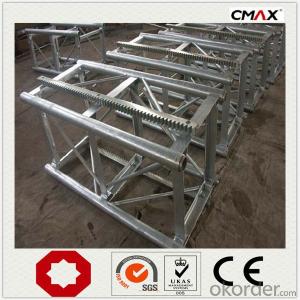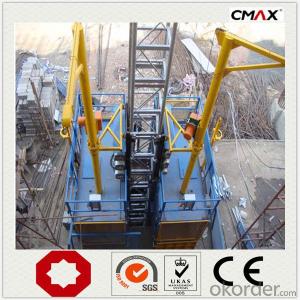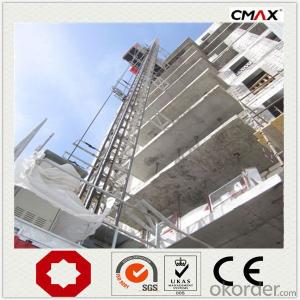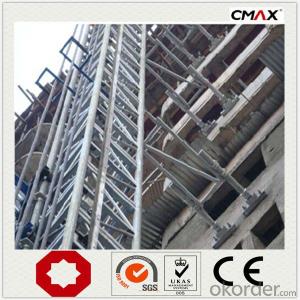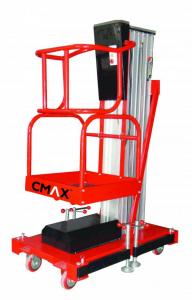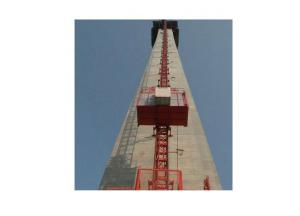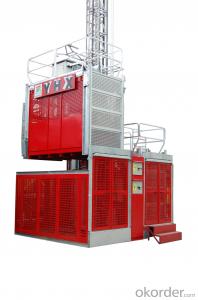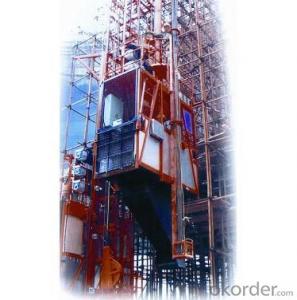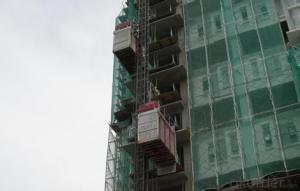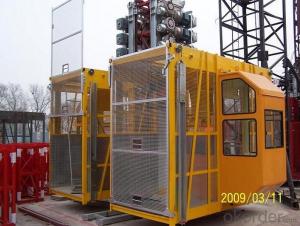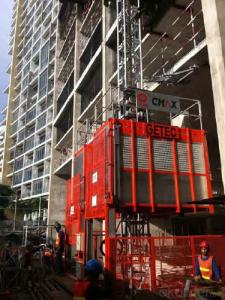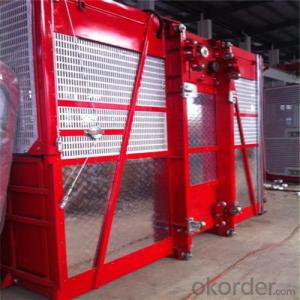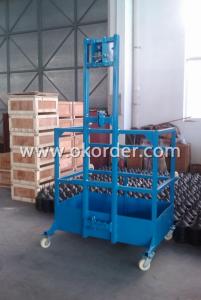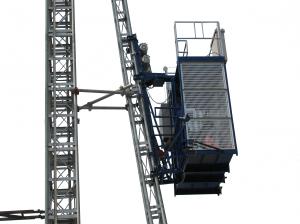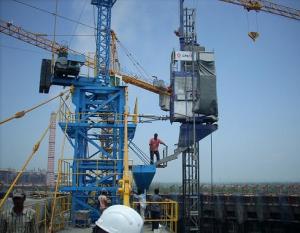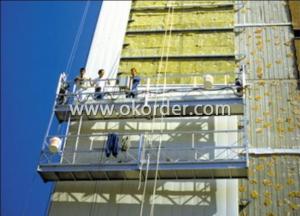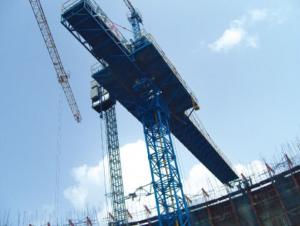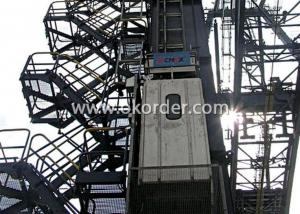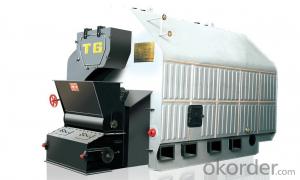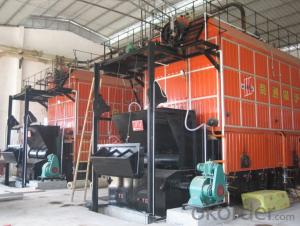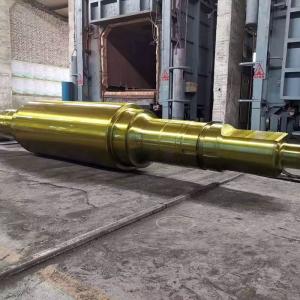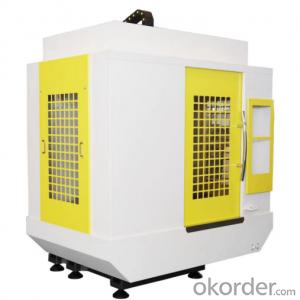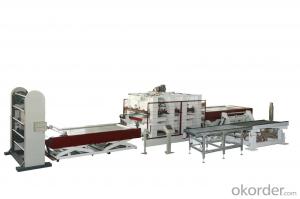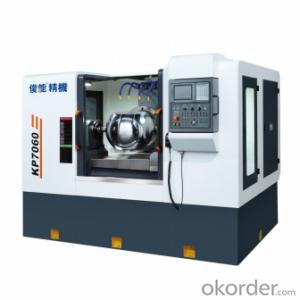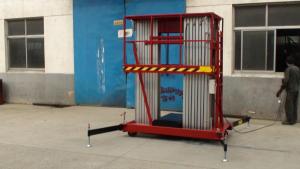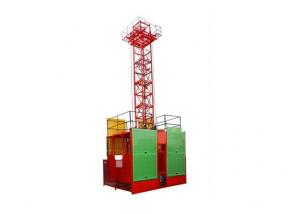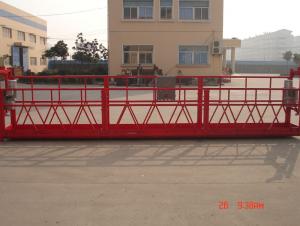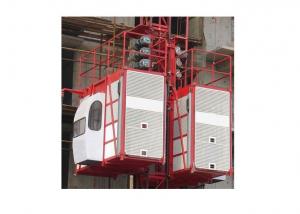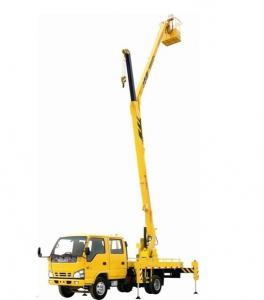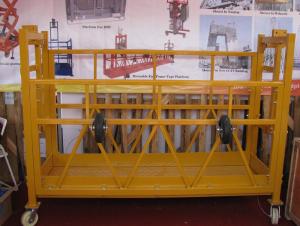Building Hoist Single Cage China Professional Supplier
- Loading Port:
- China main port
- Payment Terms:
- TT OR LC
- Min Order Qty:
- 1 unit
- Supply Capability:
- 100 unit/month
OKorder Service Pledge
OKorder Financial Service
You Might Also Like
Structure of Building Hoist Description
The general building hoist manufactured by our company have the features as good quality, long life, wide application range and convenient for maintenance. The gearing adopted bearing,enameled cable, and oil seal. The electric parts adopt products from worl renowned manufacturers such as Schneider, Siemes, and LG. The racks and pinion adopts specal material and heat-treatment technique, which prolong the life of these parts. The steel structure uses quality steel from famous domestic manufacturers. The surface of the structure can apply paint-spray, parkerizing baking finish or hot galvanizing processing according to users requirments.
Main Features of Building Hoist
1. The recomended cage dimension(L*W*H)(m): 2.0*1.0*2.5, 2.5*1.0*2.5, 2.5*1.3*2.5, 3.0*1.5*2,5, 3.2*1.5*2.5, 3.8*1.5*2.5, 4.0*1.5*2.5, 4.2*1.5*2.5 etc. We can also manufacture cages of other size according to the user.
2. The cage and the door material can be aluminum molded board, punched-plate, figured aluminum board or other type according to yout requirements.
3. The mast section and the tie-in surface can adopt paint-spray, or hot galvanizing processing..
Building Hoist Specifiction
SC series product also has special design, such as reinforced guide rail with cross-section of 800mm, inclined type, special for cooling tower, etc. All the double cage building hoist can be changed into single cage type,
| Type | Payload(kg) | Lifting Speed (m/min) | Motor Power(kw) | Safety Device | ||
| Single Cage Hoist | No Counterweight | SC100 | 1000 | 33 | 2*11 | SAJ30-1.2 |
| SC120 | 1200 | 33 | 2*11 | SAJ30-1.2 | ||
| SC160 | 1600 | 33 | 2*11 | SAJ30-1.2 | ||
| SC200 | 2000 | 33 | 3*11 | SAJ40-1.2 | ||
| SC250 | 2500 | 33 | 3*11 | SAJ50-1.2 | ||
| SC270 | 2700 | 33 | 3*15 | SAJ50-1.2 | ||
| SC300 | 3000 | 33 | 3*15 | SAJ50-1.2 | ||
| SC320 | 3200 | 33 | 3*15 | SAJ50-1.2 | ||
| With Counterweight | SCD200 | 2000 | 33 | 2*11 | SAJ40-1.2 | |
| SCD250 | 2500 | 33 | 2*11 | SAJ50-1.2 | ||
| SCD270 | 2700 | 33 | 2*15 | SAJ50-1.2 | ||
| SCD300 | 3000 | 33 | 2*15 | SAJ50-1.2 | ||
| SCD320 | 3200 | 33 | 2*15 | SAJ50-1.2 |
Images of Building Hoist
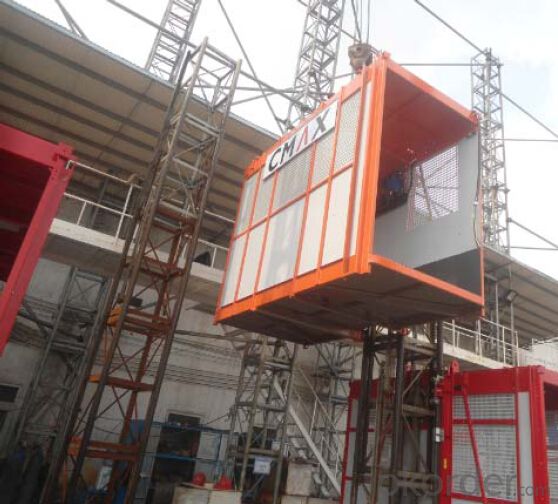
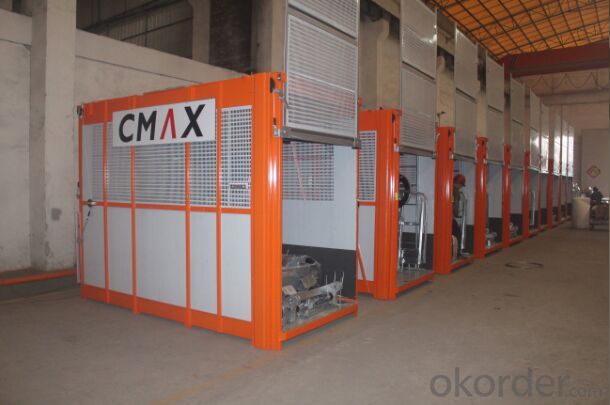
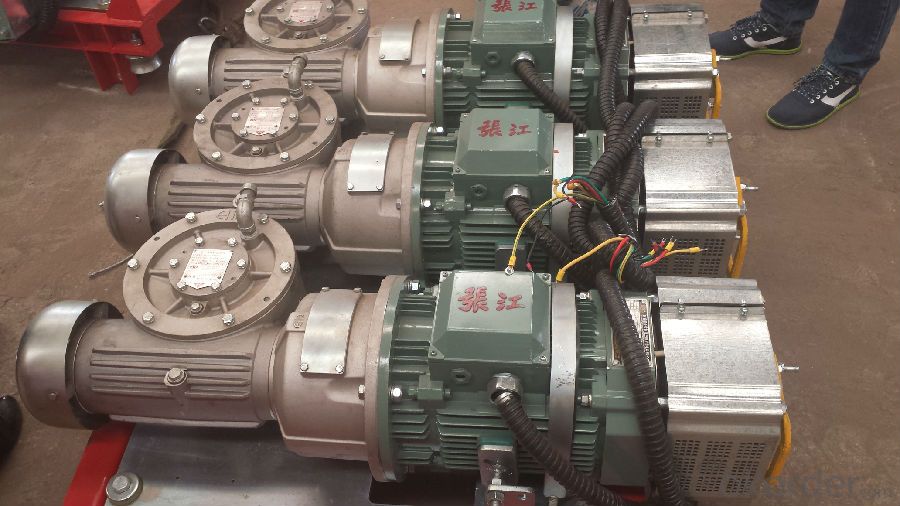
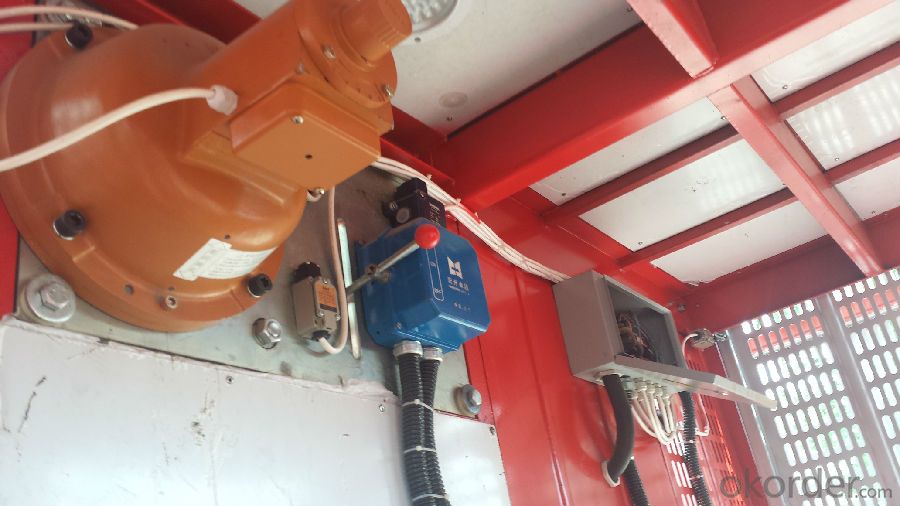
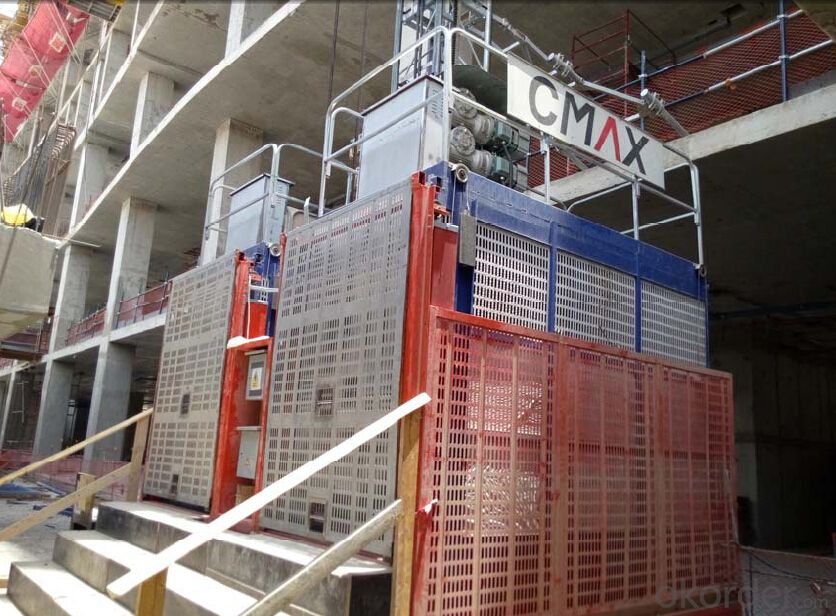
FAQ of Building Hoist
Q: What is the building hoist main purpose?
A: Building hoist equipped with double or single cabin to transport the materials and labors up and down. It's the ideal
construction equipment for vertical transportation in the field of construction.
Q: What is the main structure of building hoist?
A: The P/M construction hoist mainly contains metal structure, driving system, electrical control system, cable guide & protection system, electrical top crane and safety device.
Q: What is the meaning of the building hoist’s code?
A: Take SC200/200 for example: “SC” stands for rack and pinion hoist, “200/200” stands for double cage and capacity is 2 tons per cage. “SC200” stands for single cage and capacity is 2 tons.
Q: What is the dimension of the cage?
A: Normally the cage dimension is 3X1.5X2.5M (L/W/H) for 2t type hoist. Details should be checked according to our quotation sheet. Also, the size can be customized according to the factual site condition. There are two doors (entrance& exit doors) for each cage, It can be produced as up & down sliding or ramping model for safety and convenience.
- Q:Do the elevator need to be installed when the main project is in construction
- Installation, of course. The general building should be installed at about 10 meters on the 4th floor, or the person will go up and down the time is dangerous, and there will be some materials that can't be carried by the tower, too slowly
- Q:What's going on with the decline in construction lift
- Check whether the brake work is valid.Check to see if there is any problem with holding the brake.
- Q:There are two 18-story buildings under construction and tower cranes.
- In this case, you do not need to install the construction elevator at the main stage. After the main body is finished, install the tower crane, reinstall, mainly for decorate the vertical transport of the stage.
- Q:The working principle of construction elevator
- The construction elevator is a kind of common name, its standard name should be the construction elevator, this is a kind of crane machine equipment. Construction lifter adopts modular structure, because it is used in construction process, the elevator needs to be constantly shift with the construction project, therefore its structure must be easy to disassembly and assembly. For example, after the site is used, the elevator is disintegrated and transported to another site for reassembly of construction elevators. So how does the construction elevator work? The construction elevator mainly carries the structural self-forming system, and the construction dependence is low. It more driven by force, drive devices are installed on the hanging basket, through the gear and rack drive system, the mutual cooperation, so as to realize the rise and fall of the elevator. You may have seen gear and rack in the mechanical clock, the gear is round, the rack is straight, and the two bite together to achieve the motion. The elevator work that is common in our residential and commercial buildings is different from the construction elevator. Most of the elevator parts are fixed in buildings, which are mainly carried by buildings. Its movement is achieved through wire rope.
- Q:How large a leakage protector is used for the construction elevator
- If it is 33KW, direct start, single cage, 160A, leakage action current 50ma-75ma, movement time 0.1 s, electrical machine leakage protector. The best.
- Q:What about the energy efficiency of the escalator
- Variable frequency construction elevator energy saving effect general. Frequency conversion is not energy efficient. The difference between the frequency and the common machine is the smoothness and speed of the operation. Frequency conversion speeds up to 90m / 1 minutes and the average is only 35m / 1 min Frequency conversion when parking is slow down and stop Ordinary is directly stop delay parking and adjustment made door light who bow Angle decyl with brush spring connection will be better. The frequency conversion requires the site voltage to be strictly a little bit looser than the voltage requirement Energy consumption is: according to the elevator drive mechanism for general three transmission two kinds of the elevator are three 11 kw motor, that their energy consumption are 3 x 11 = 33 kw is hours each hanging basket consumes electricity 33 degrees, the actual power consumption will be bigger.
- Q:How much cable does the construction elevator 44KVA need?
- 44 kva should choose 16 + 2 * 3 * 6 square cable, 16 of the 30 ℃ safe carrying capacity is 78 a cable Current I = P/U / 1.732 = 44000/380/1.732 is approximately 67A The construction elevator will not only carry the engineering materials but also the higher frequency, the load calculation will be calculated according to the continuous working system. The cable should be used for the YGTZ special cable.
- Q:What is the height of protecting door protection of construction elevator
- Elevator protection door is strict according to the mandatory standard to set up elevator well protection measures for safety technology. The shaft must be set in the range of 1.5 to 1.8, with protective railings or fixed gate and protective railings or fixed doors. 2, elevator well in plus or minus zero layer need to set up the first safety net, every two layers, the upper part of most every 10 m AnQuanPing network design, network security quality must gb5725-1997 "safety net" of standard network, methods must be checked in accordance with the relevant provisions. Installation in the safety net elevator dismantlement, the operator should wear the seat belt according to the regulation. On the floor and roof, a short side hole is larger than 1.5 m, the hole should be set in the requirement of the protective railing, the bottom setting safety net. To set safety warning signs that meet national standards in the elevator shaft. Safety warning signs are clear, warning lights should be set at night. The protective railings and gates shall be marked with yellow and black stripes and shall be manufactured according to the standards of construction safety technical specifications. 5, elevator wellhead protection facilities need to dismantle or change temporarily, and by the project full-time safety sign shall be the responsibility of the project director, and ready to move or change the security countermeasures. To inform all staff at the same time; Recovery after safety facilities must be by the project director, full-time security personnel and other related personnel on-site inspection management, qualified rear can continue to use.
- Q:Does the building height not exceed 40 meters must install the construction elevator?
- In the guangdong area, the first installation and acceptance of the equipment will be below 7 levels, and more than 7 floors will be charged for the inspection. Another 9 meters per wall, the most suitable installation time is a building at least 12 meters, which can be installed at 21 meters in the evening.
- Q:Helped wall bar how to set up, and several layers of set a, two width, wall rod need a few meters long, what shape is the embedded parts, how much of a steel bar, Angle and wall vertical or have?
- According to drawings, find the embedded at the scene near the level of architectural axis positioning and high elevation line (50 wire or 1 m wire) location and double-check, axis dividing levels as much as possible in accordance with the size distribution. Find out after each axis, measuring building contour, and map measure the buildings, and building construction drawing contrast, timely transfer measurement results to the designer, designer analyze the error and make changes
1. Manufacturer Overview |
|
|---|---|
| Location | |
| Year Established | |
| Annual Output Value | |
| Main Markets | |
| Company Certifications | |
2. Manufacturer Certificates |
|
|---|---|
| a) Certification Name | |
| Range | |
| Reference | |
| Validity Period | |
3. Manufacturer Capability |
|
|---|---|
| a)Trade Capacity | |
| Nearest Port | |
| Export Percentage | |
| No.of Employees in Trade Department | |
| Language Spoken: | |
| b)Factory Information | |
| Factory Size: | |
| No. of Production Lines | |
| Contract Manufacturing | |
| Product Price Range | |
Send your message to us
Building Hoist Single Cage China Professional Supplier
- Loading Port:
- China main port
- Payment Terms:
- TT OR LC
- Min Order Qty:
- 1 unit
- Supply Capability:
- 100 unit/month
OKorder Service Pledge
OKorder Financial Service
Similar products
New products
Hot products
Related keywords
