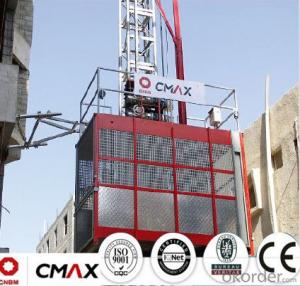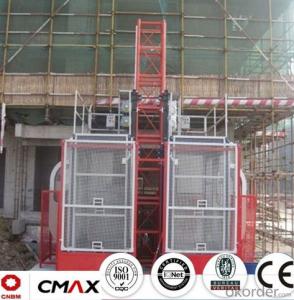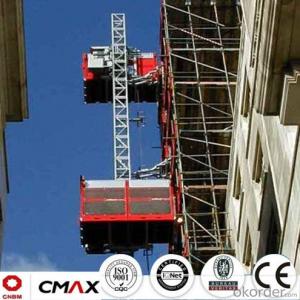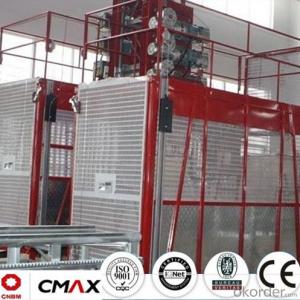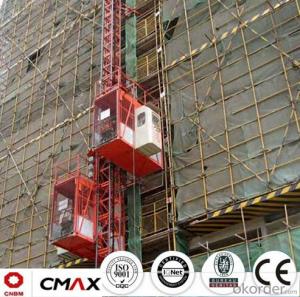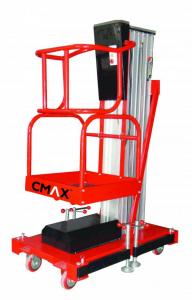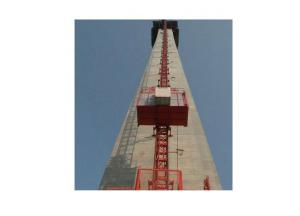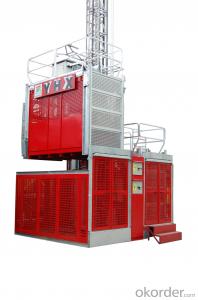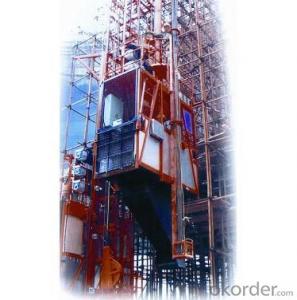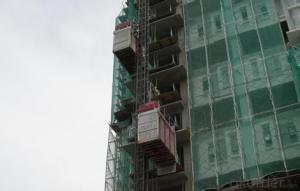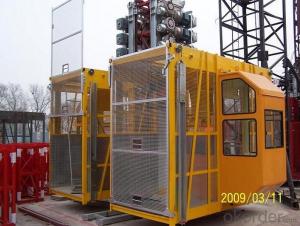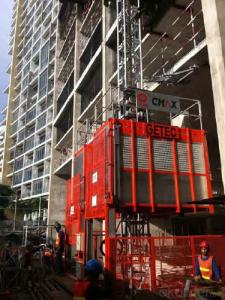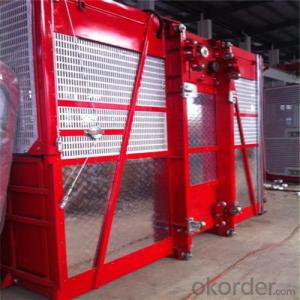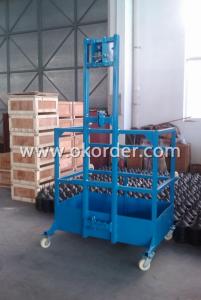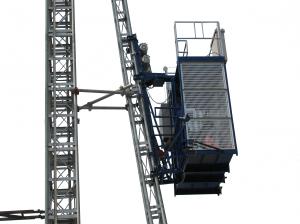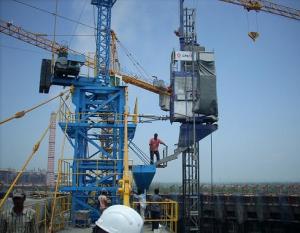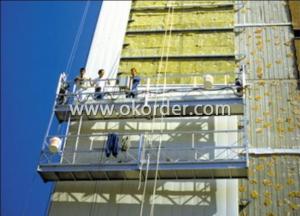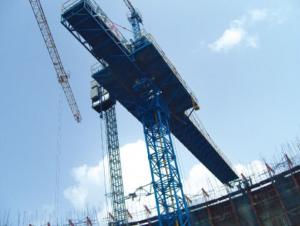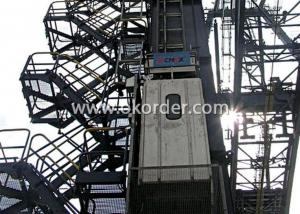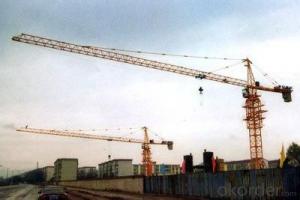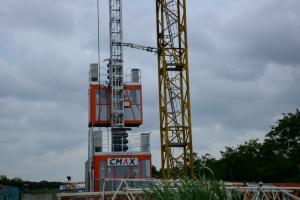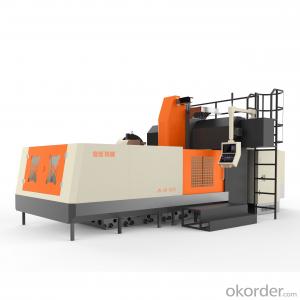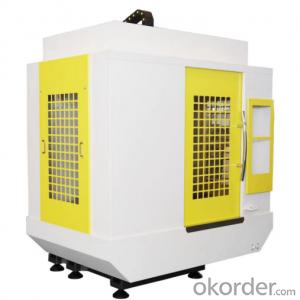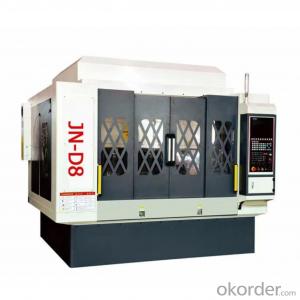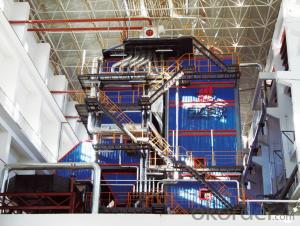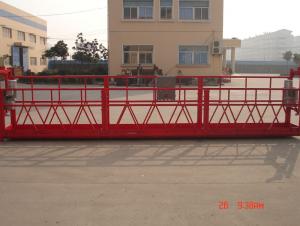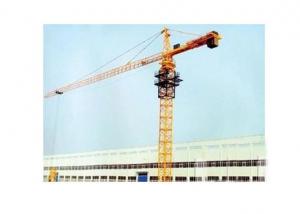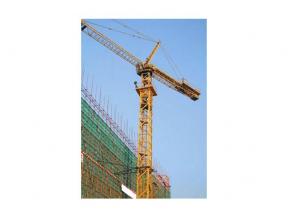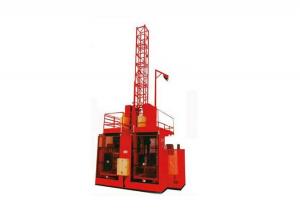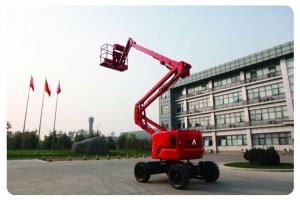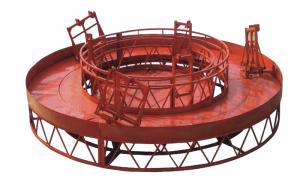Building Hoist Sales Galvanizing Mast Section With 33m/min Fixed Speed
- Loading Port:
- China main port
- Payment Terms:
- TT OR LC
- Min Order Qty:
- 1 unit
- Supply Capability:
- 10 unit/month
OKorder Service Pledge
OKorder Financial Service
You Might Also Like
Structure of Building Hoist Description
1.The gearing adopts imported bearing,enameled cable and oil seal.
2.The electric parts adopt products from world renowned manufacturers such as Schneider,Siemens and LG.
3.The racks and pinion adopts special material and heat-treatment technique,which prolong the life of these parts.
4.The steel structure uses quality steel from famous domestic manufacturers.
5.The surface of the structure can apply paint-spray,parkerizing baking finish or hot galvanizing processing according to users requirement.
6.The cage can be produced and decorated by aluminum molded board,punched-plate or figured aluminum board.
Packaging & Delivery of Building Hoist
Packaging: nude and wooded box Delivery: 25-30days
Mains Parts of Building Hoist
1.Metal structure including the mast, tie in and cabin ,could be spay-painted and hot galvanized. Mast section is produced with high quality Q345B seamless steel pipe.
2.Electric parts are all equipped with Schneider , Siemens and other top brands.
3.The electrical system can be adopted with the normal control method and VVVF+PLC control method. Inverter we adopted is from Schneider. Yaskawa and other world famous brand.
4.Cabin exit door adopts ramping type. The ramping door likes a bridge between the building hoist and construction building.
5.The cabin floor is produced from 3MM thickness steel riffled board(Hot dip galvanized), and 15MM thickness wooden board which can reduce the vibration and deformation a lot.
6.Driving unit is adopted the products from ZHANGJIANG and other reputed maker, or from SEW, NORD.
7.Safety system is mainly composed of electrical motor braking, anti-drop safety device, top & bottom limit switches, top & bottom 3-phase switches, door limit switches, buffer device and over-load protection. The system aims to ensure the hoist are running safely.
8.Qualification: CE, ISO9001:2008 and etc.
9.The long-term operation of CMAX building hoists testifies CMAX hoist is working performance is stable.
Building Hoist Images
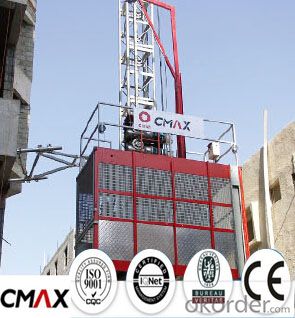
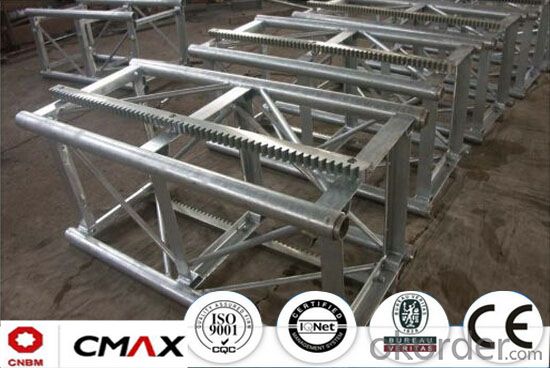
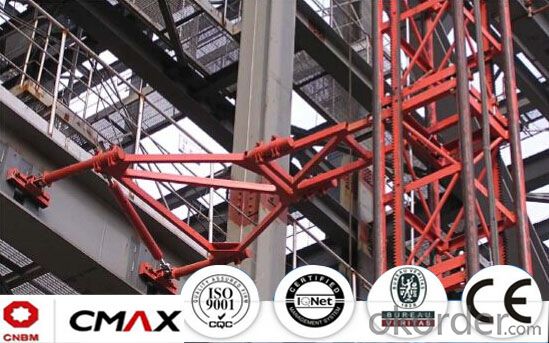
Building Hoist Specification
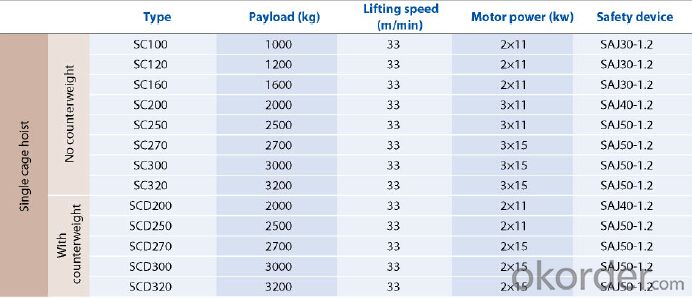
FAQ of Building Hosit
Q: What is the building hoist main purpose?
A: Building hoist equipped with double or single cabin to transport the materials and labors up and down. It's the ideal construction equipment for vertical transportation in the field of construction.
Q: What is the main structure of building hoist?
A: The P/M construction hoist mainly contains metal structure, driving system, electrical control system, cable guide & protection system, electrical top crane and safety device.
Q: What is the meaning of the building hoist’s code?
A: Take SC200/200 for example: “SC” stands for rack and pinion hoist, “200/200” stands for double cage and capacity is 2 tons per cage. “SC200” stands for single cage and capacity is 2 tons.
Q: What is the dimension of the cage?
A: Normally the cage dimension is 3X1.5X2.5M (L/W/H) for 2t type hoist. Details should be checked according to our
quotation sheet. Also, the size can be customized according to the factual site condition. There are two doors (entrance& exit doors) for each cage, It can be produced as up & down sliding or ramping model for safety and convenience.
- Q:Construction site construction elevator and tower crane, which unit security check and acceptance?
- The inspection, inspection, inspection and acceptance of the inspection station shall not be put into operation
- Q:There are two 18-story buildings under construction and tower cranes.
- Do not have a regulation, as long as the benefit construction organization, installation does not install construction lift machine all can. It should be explained that the construction elevator has manned and pure cargo. Note: the installation of the construction elevator is required before the installation of the local quality and technical supervision bureau. After the installation, the safety record is made in the safety record in the use of the safety record.
- Q:For example, what records do you want to have a third party monitoring?
- The elevator overhaul formalities; First report to the local special court, after the approval of the major repair, the major repair unit should have a major repair record to leave the record of party a, including the replacement parts or the procedure that changes. Then the local special inspection hospital will be required to check again.
- Q:Can construction elevators be taken by people or by goods
- According to GB 26557-2011, "a vertical guide for people with vertical navigation". 5.6 lift cage 5.6.1 general When the maximum number of passengers can be carried, the maximum amount of the ceiling shall be calculated according to the area of 0.2 square meters per person, and the weight should be calculated at 75 kg per person.
- Q:How is the construction elevator installed
- Construction elevator installation 1) the location of the elevator depends on the condition of the site and the equipment, so as far as possible, stay away from the overhead line and keep the safe distance specified. When the elevator is running, there is a lot of danger and should be avoided. 2) the order of installation is: 3) place the chassis on the base and the base pre-buried bolt, and the platform is placed on the chassis, and the basket is placed in the middle of the chassis. 4) to install the standard section, each installation of two standard sections (usually less than 8m) to be temporarily fixed. The wire rope shall be used for the use of the temporary cable, and the joints and supporting points shall be bolted and not tied with the lead wire. 5) the installation should alternate between the two columns. Node bolt specification must according to the aperture matching, not packing, found that the aperture position at the time, can not arbitrarily expanding, more can't to lead wire bundle, instead to avoid loose node deformation. 6) when installing the standard section, pay attention to the vertical degree of the guide, and the line of the guide line should not appear in the line of folding and too big clearance to prevent the collision from running. 7) when construction site conditions permit, it can be assembled on the ground and then hoisted on the whole to reduce the height of the work. Due to the design of the frame, the stress condition of the construction is only considered, so before the whole moving up, the counter can be temporarily strengthened to enhance the bending capacity of the nodes.
- Q:Gear rack driven
- The driver of the elevator ladder cage is driven by two or three worm gear reducers, which carry heavy lifting parts, and gravity is carried by the rack. At rest, the force point is in the meshing of the gear and rack. It is the main balance between the rewire rope and the ladder cage and the relative motion. For heavy can improve dynamic performance, a heavy on the ladder cage running more smoothly, when a fall, fall of heavy can slow down the ladder cage speed, it should be said that safety performance is better.
- Q:How many guides are in the construction elevator
- A guide frame on each side of the construction elevator, which is formed by using the section of the standard section in section 1.
- Q:What is the safety device for construction elevator?
- Fence threshold position, threshold position, both inside and outside ladder ladder cage cage up and down limit, limit switch, for safety device, weight limiter and ladder to the top of cage outside the door stop, on the abrupt stop switch. The highest point is a toothless standard day. There are elevators and ultra high sensing switches.
- Q:What is the meaning of double straps in the construction elevator?
- One component of the elevator's drag system is the weight of the car. The other side of the car is connected to the top of the car by dragging a wire rope. It can be used for the energy saving of the elevator towing system, because the elevator load optimization is calculated by the theory calculation. The elevator should be calculated before the weight is weighed: the calculation principle is that the weight is equal to the weight of the car and half the load.
- Q:Is the elevator detail a construction plan? Do you have a detailed picture of the elevator?
- There is a detailed picture of the elevator. The structure of the elevator well and the layout of the embedded parts.
1. Manufacturer Overview |
|
|---|---|
| Location | |
| Year Established | |
| Annual Output Value | |
| Main Markets | |
| Company Certifications | |
2. Manufacturer Certificates |
|
|---|---|
| a) Certification Name | |
| Range | |
| Reference | |
| Validity Period | |
3. Manufacturer Capability |
|
|---|---|
| a)Trade Capacity | |
| Nearest Port | |
| Export Percentage | |
| No.of Employees in Trade Department | |
| Language Spoken: | |
| b)Factory Information | |
| Factory Size: | |
| No. of Production Lines | |
| Contract Manufacturing | |
| Product Price Range | |
Send your message to us
Building Hoist Sales Galvanizing Mast Section With 33m/min Fixed Speed
- Loading Port:
- China main port
- Payment Terms:
- TT OR LC
- Min Order Qty:
- 1 unit
- Supply Capability:
- 10 unit/month
OKorder Service Pledge
OKorder Financial Service
Similar products
New products
Hot products
Related keywords
