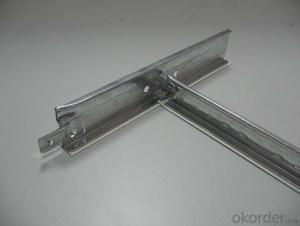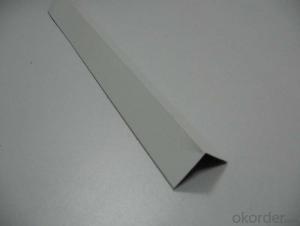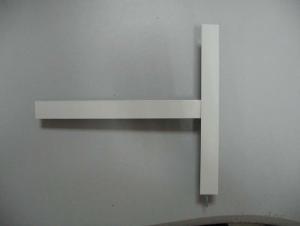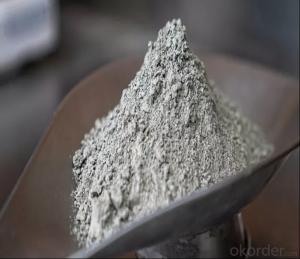Light Weight Ceiling System-Ceiling Grid
- Loading Port:
- Shanghai
- Payment Terms:
- TT or LC
- Min Order Qty:
- 10000 pc
- Supply Capability:
- 300000 pc/month
OKorder Service Pledge
OKorder Financial Service
You Might Also Like
Product Applications:
1) Supermarket, marketplace
2) Service station, toll station
3) Underground, air port, bus station
4) School, office, meeting room
5) Hall, corridor and toilet
Product Advantages:
1)easily assemble, fast and convenient for installation/uninstallation.
2)light weight with high strength
3)more elegant in style and beauty, easy match to decoration
4)waterproof, shockproof, rustproof, fire resistance,cauterization-resistance,thermostatic
5)safe, firm and easy to match with all kinds of mineral fiber board, aluminum ceiling and gypsum board
Main Product Features:
1) Surface smoothness and easy cleaning
2) High precision, lighter weight, higher strength, better rigidity
3) Strong corrupt proof, weather proof and chemical
4) Easy to match lamps or other ceiling parts
5) Flexible suspension system make each ceiling tiles easy install and disconnect
Product Specifications:
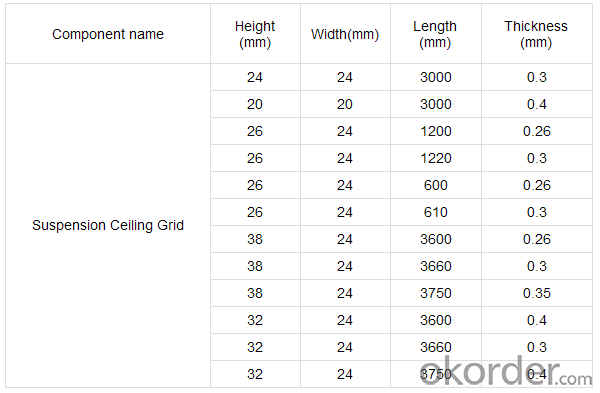
FAQ:
Q:How many the warranty years of your products?
A:15 years for indoor used,20 years for ourdoor used.
Q:Can you show me the installation instruction?
A:Yes,our engineering department is in charge of helping your installation.any question,you can let me know.
Images:
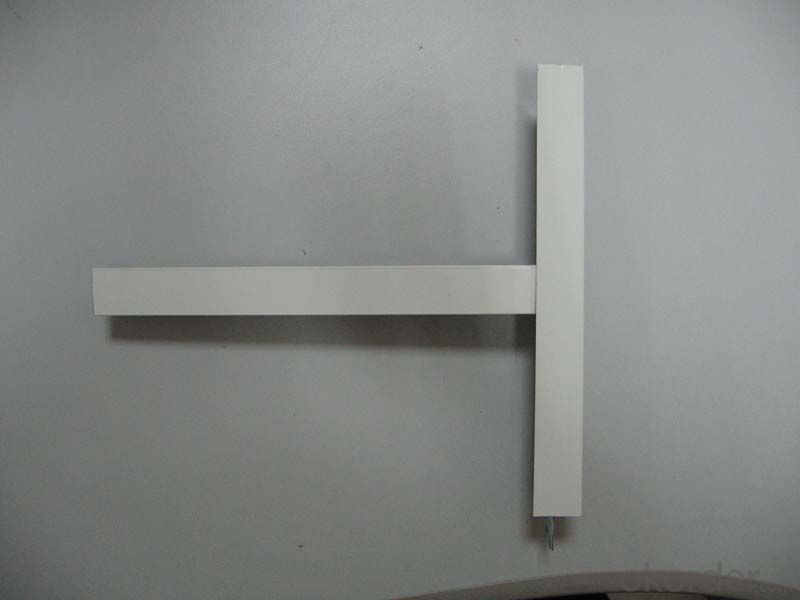
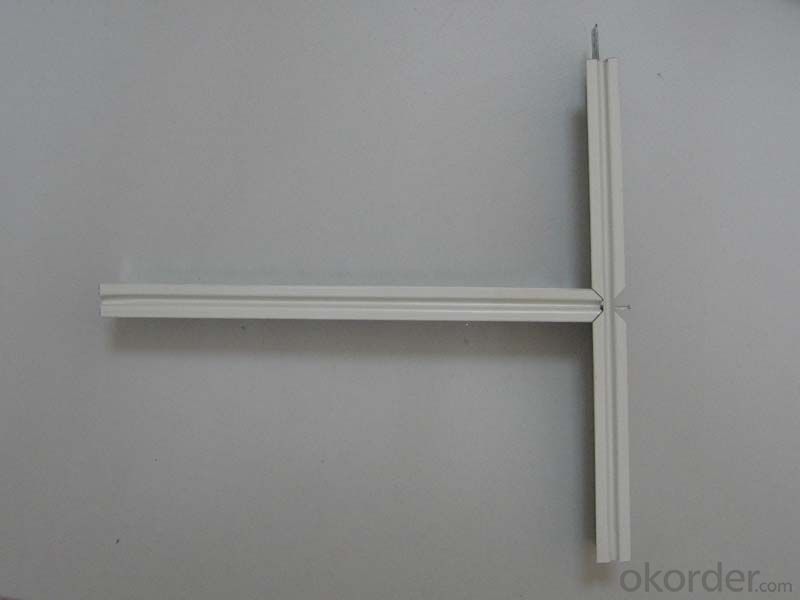
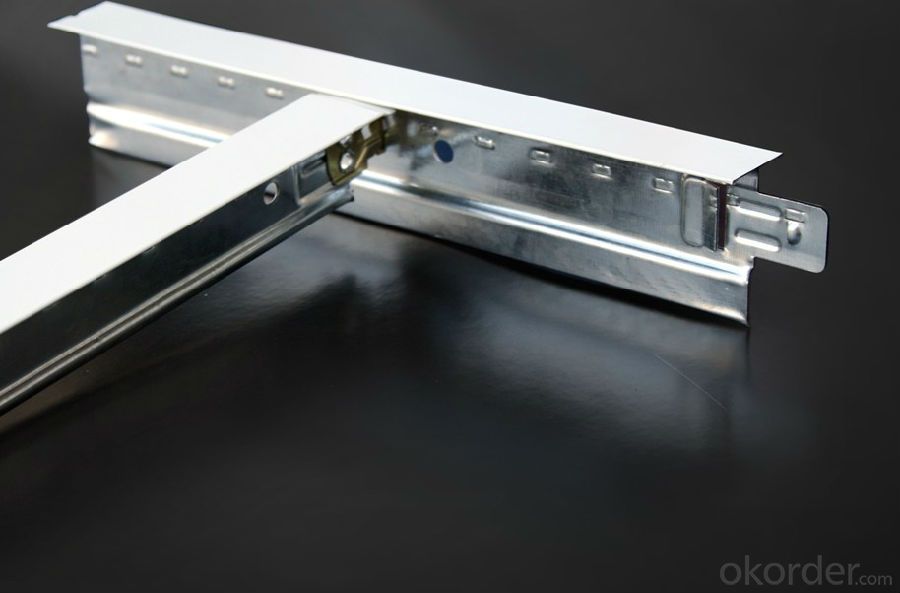
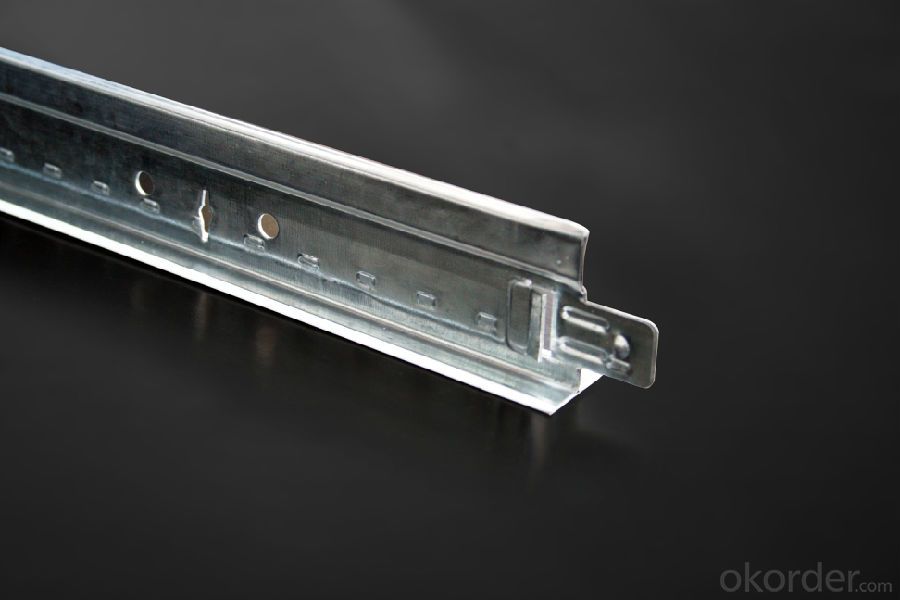
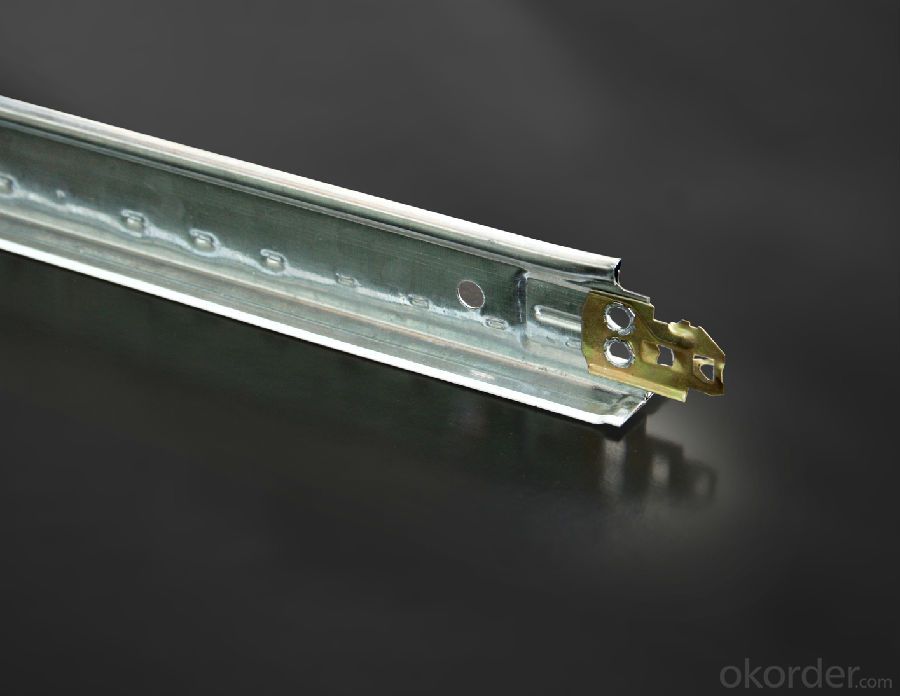
- Q:In the decoration of light steel keel + blockboard + gypsum board + latex paint this practice? I think with light steel keel is like a gypsum board is like, and now the construction side that there is no way to let the sky keel will be down one meter, can only do with light steel keel. I think they are not lying to me. Please know the big friends help out
- Do not all the same, first nailed the wood on the wall, then the wood keel fixed in the above, and then pull down a few wires from the ceiling hanging keel is not on the line? But the gypsum board brush latex paint is very lacquer, brush out the gypsum board sound-absorbing breathable characteristics of the no
- Q:Home decoration the same shape of the ceiling, grass-roots keel or light steel keel prices high?
- 1, if it is no shape of the wooden keel ceiling, no need to spend 9% of the plywood money; the cost of the factors to include workers wages, material prices, is not the same. For example, for home improvement, gypsum board has 27 one, there are 15 of the. Keel also points tree species, size, new and old materials are not the same. 2, you said the price is high or depends on the price or the company price, the company should have a reasonable profit, such as design fees, management fees, some of the company's expenses to be implied into the. ? 3, you say 165 is the normal price, taking into account the use of 9 PCT board. ? 4, the general recommendations as far as possible the use of light steel keel (its fire and anti-deformation and no moth) ? 5, your 260 yuan per square meter is not good to say that our side gypsum board ceiling company offer 115 per square, silver mirror grass base to see the keel is not to see the wall is not, the wall of 110 yuan per square, the thickness of 150 is reasonable. Secondary city, different city wages are not the same. ? 6, the standard high cost of timber, on the contrary is low
- Q:I want a drop-down ceiling for my basement, you know with panels and a grid. What is the average cost for a pretty large room? Don't worry about a contractor. My dad is a contractor so no cost for installation. I don't think you even need a contractor for this though. I just need to know if it's affordable. I have a large basement and we need to be able to access the vents and pipes easily through the panels. There's no other option (unless there's an alternative). Thanks :D
- affordable is what you can afford..however..measure the area and go to home depot or Lowe's and see how much you are looking at in materials..and if dad will do the install for free that's a plus..now there is the dry wall the ceiling option but as you stated earlier you need to have access to vents and pipes..so the smart choice obviously is to do a drop ceiling..the latter will hurt more with dry wall trying to re patch and repair anything later above the ceiling..and with the drop ceiling you can figure out if you can afford to do 10x10 sections or the hole thing at once..very much affordable and very wise choice..
- Q:How much should it cost to install approx 550 sq ft of drop ceiling (parts and labor)? Can you quote approximate cost, parts and labor separately...Thanks in advance!
- Get three estimates from Trane, American standard and Rheem/Rudd, all just right models. Might be 7500 and up established. Ducts within the crawl house will add 3500 for sheet steel pipe, 2500 for flex duct. There are further bills for stats, removing, pads, copper line set, vents/registers for one other 1500. You can also desire a 3 ton however a website visit for a load calculation is imperative. These are simply estimates however not a long way off. I'd let the other bidders comprehend who you're inquiring for bids from they usually may reduce one of the most cost down to compete. Additionally, ask each person you already know who they used earlier than. Get referrals from the contractors which might be recent, like final summer or fall.
- Q:What is the list and quota of light steel keel plugs?
- The list should be implemented under the wall pillar decorative section under the metal partition
- Q:How does the aluminum-plastic plate and the light steel keel connect?
- Wood keel and aluminum-plastic plate for the cross-shaped arrangement, aluminum-plastic plate with self-tapping screws in the aluminum-plastic plate splicing from the bottom up on the keel. The next board up a fixed board on a plug, you can block the tapping screws, then the board is not fixed on the same side with a self-tapping screw twisted on the keel. And so on. The first board, and the last side of the board has a special edge of the edge, the edge of the first with a keel or glue fixed on the wall, then insert the board. So easy to disassemble and strong. Keel playing level, the board will be able to level.
- Q:Light steel keel more than how high is not allowed to use? What are the requirements within the permissible range?
- Light steel keel wall height can not exceed six meters, As for the distance, it is useful for sixty centimeters in the past, but it is 40 centimeters now, but it is thirty centimeters if we perform standard according to national building interior decoration.
- Q:Do you need a light steel keel or a wooden keel base? If there is, usually light steel keel or wood keel, if it is wood keel, need to brush what paint, fire paint to brush it?
- Not light steel keel is angle iron (4 * 4 or 5 * 5, and then high on the use of the channel) wood keel directly impossible Sets of quotas can be calculated by the total amount of construction (length) by weight sets
- Q:Can you touch up drop ceiling tile with paint ? I don't want to remove a tile for a scratch or scuff.?
- This Site Might Help You. RE: Can you touch up drop ceiling tile with paint ? I don't want to remove a tile for a scratch or scuff.?
- Q:anyone know how to put up something called ceiling max its like a drop ceiling that is a inch from ceiling?
- Great Link MM, but I don't see anything in the text that suggests the FREE space above all the grid work and tiles. Beyond that the text deals with a basement, and/or an area of exposed rafters. Normal drop ceiling requires a drop in the area of 8 inches minimum. I'd be doing Ceiling Max to cover damaged ceilings if I could get to within and inch or 2 of the old. The process, as explained is no different than normal grid install for a drop ceiling. I'll do more research however. The Q nudged an issue I have in a home, and I do drop ceilings with my Son often, commercially.
1. Manufacturer Overview |
|
|---|---|
| Location | |
| Year Established | |
| Annual Output Value | |
| Main Markets | |
| Company Certifications | |
2. Manufacturer Certificates |
|
|---|---|
| a) Certification Name | |
| Range | |
| Reference | |
| Validity Period | |
3. Manufacturer Capability |
|
|---|---|
| a)Trade Capacity | |
| Nearest Port | |
| Export Percentage | |
| No.of Employees in Trade Department | |
| Language Spoken: | |
| b)Factory Information | |
| Factory Size: | |
| No. of Production Lines | |
| Contract Manufacturing | |
| Product Price Range | |
Send your message to us
Light Weight Ceiling System-Ceiling Grid
- Loading Port:
- Shanghai
- Payment Terms:
- TT or LC
- Min Order Qty:
- 10000 pc
- Supply Capability:
- 300000 pc/month
OKorder Service Pledge
OKorder Financial Service
Similar products
New products
Hot products
Hot Searches
Related keywords
