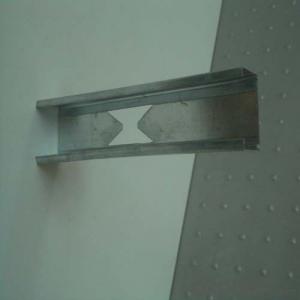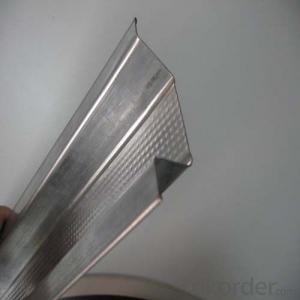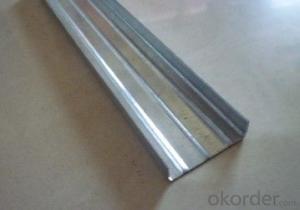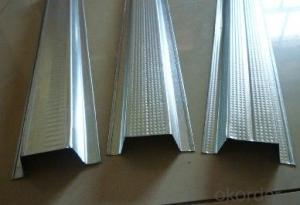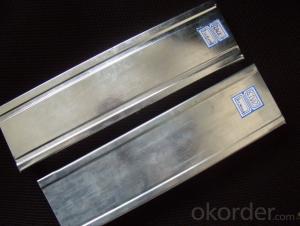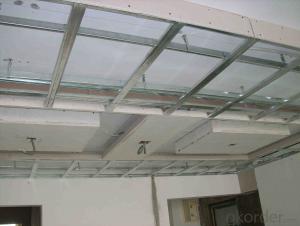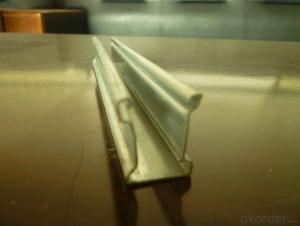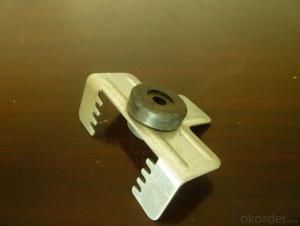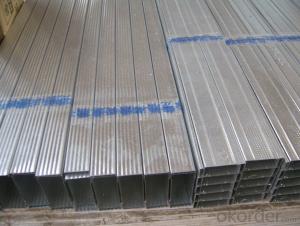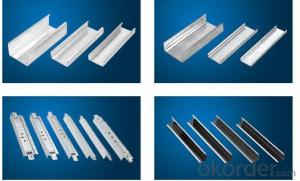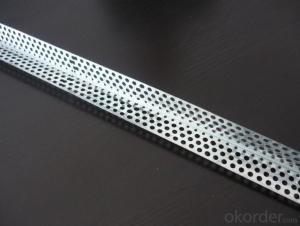Galvanized Lightgage Steel Joist 75 Track
- Loading Port:
- Tianjin
- Payment Terms:
- TT OR LC
- Min Order Qty:
- 10000 pc
- Supply Capability:
- 300000 pc/month
OKorder Service Pledge
OKorder Financial Service
You Might Also Like
1.Brief Description
Specifications
QU75x35x0.6mm
QU 75x35x0.7mm
1)Size:
QU75x35x0.6mm
QU75x35x0.7mm
2)Feature:
(A)High-quality steel: its surface is smoothness and it hard to distortion.
(B) Easy and fast for installation, time-saving.
(3) Application:
Interior partition wall or veneering wall of hotels, theaters, emporiums, factories,
office, house, airplane-terminal buildings, bus stations, waiting lounge, etc.
(1) Lightweight and high strength: 3-4 kg/m2 (1/10 of half brick wall), with yield
strength 400mpa.
(2) Environment-friendly : galvanized steel-no radiation, have no harm to our health
and not pollute the environment.
(3) Products with fillisters : Setting some fillisters in both sides of the keels in a
selective way, in order to strength the keels' vertical points and intensity.
(4) The metal stud with hole : one of our product is the special hole on C-stud
every 600mm, which is easy for workers to install the electric lines and water tubes.
(5) Various sizes of metal track and metal stud : we are able to manufacture
German, Japan and Aus-American types etc..We can meet your customized demands.
(6) Factory direct sale price : We have our own factory to produce raw materials----galvanized(zinc coated) steel, as well as the product line, so we can provide you a lowest
price.
3.Image
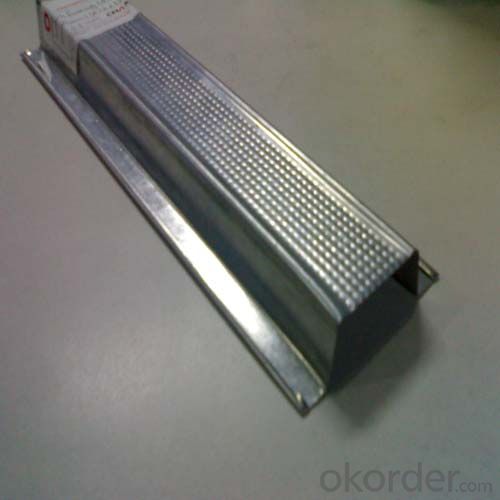
China supplier buying gypsum drywall partition metal track
4.Detailed Specification
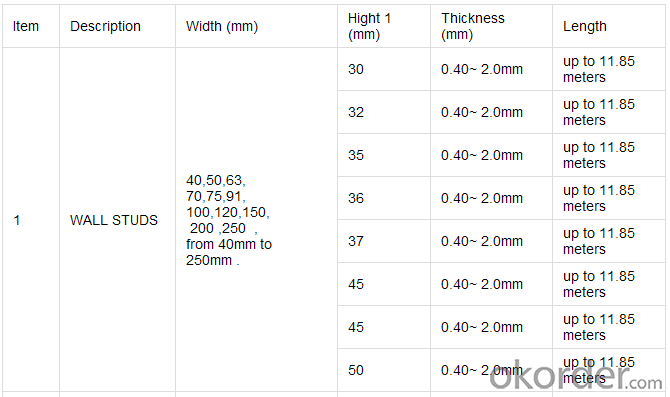
5.FAQ
Customized specifications are available
----all kinds of channels, galvanized t-bars, accessories
----related products (boards and ceilings)
Metal track & Metal stud
Drywall partition channel consists of ----
Vertical U shaped light steel channel (metal track)
and horizontal C shaped light steel channel (metal stud)
- Q:Ceiling light steel keel 50/60 in 60 on behalf of what
- Specifications model ah main keel 50 is 50 × 15 × 1.2 60 is 60 × 27 × 1.2
- Q:There are several specifications for light steel keel with household ceiling
- Light steel keel according to the use of hanging keel and cut keel, Product specifications series of keel main specifications are divided into Q50, Q75 and Q100. The main specifications of the ceiling keel are divided into D38, D45, D50 and D60.
- Q:What is the keel of the aluminum veneer, or the angle welded frame?
- General buckle with a dedicated keel, keel for galvanized steel and paint steel, the standard length: 3000MM. Desheng Guangxing hope to help you.
- Q:Light steel keel will rust?
- Yes ah, when I installed the ceiling to experience, before and after the attitude of a comparison, too ridiculous, and feelings they are learning Sichuan play face it
- Q:Light steel keel ceiling and wall construction technology
- Operating conditions 1. Construction of the structure, should be in the cast-in-place concrete floor or prefabricated concrete slab, according to the requirements of the radio, according to embedded φ6 ~ φ10 reinforced mixed boom, shot without the requirements of large keel arrangement location Steel boom, the general spacing of 900 ~ 1200mm. 2. When the ceiling of the wall of the room for the brick masonry, the elevation should be in the ceiling along the walls and columns around the masonry embedded wood preservative, along the wall spacing 900 ~ 1200mm, the column should not be buried on each side of more than two pieces of wood. 3. Install the roof of the various pipelines and ventilation ducts, to determine the light, ventilation and a variety of exposed mouth position. 4. All kinds of materials all ready to prepare. 5. Ceiling cover panel should be installed before the wall, wet operation project. 6. Take the roof construction platform. 7. Light steel skeleton roof in a large area before the construction, should do the model between the roof of the crown, lamp, vents of the tectonic treatment, block and fixed methods should be tested and approved by the approved before the big Area construction.
- Q:Office building silicon calcium board ceiling, the actual construction practices: light steel keel spacing 1000mm, small keel spacing 600mm meet the requirements
- Construction Measures of Caustic Sintered Calcium Silicate Board Ceiling 1, the roof height level: according to the level of the floor level, with the vertical bar to the ceiling design elevation, along the wall to the surrounding height of the ceiling. 2, designated keel file line: according to the design requirements of the primary and secondary keel spacing arrangement, has been on the roof of the standard elevation of the keel sub-line. 3, the installation of the main keel boom, playing a good ceiling elevation and keel sub-file position, to determine the boom under the head of the elevation, according to the main keel location and hanging spacing, the end of the bucket without screw button embedded with the floor expansion Bolt connection is fixed. 4, install the main keel 1> equipped with boom pheasant 2> Install the pendant on the main keel 3> Install the main keel: the main keel will be assembled hanging pendant, according to the location of the sub-line to hang the hanging pieces into the corresponding ring bolt. 4> main keel connected with the installation of connectors, pull the line to adjust the elevation, from the arch and straight. 5> around the keel with nailing Hong set. Design no request, the nail spacing of 1000mm.
- Q:Light steel keel second ceiling
- Any light steel keel ceiling of the multi-level ceiling and complex modeling, multi-use wood core board and light steel keel convergence.
- Q:60 series light steel keel ceiling specifications
- You are concerned about the keel wall thickness it! Also 0.5mm! 50 and 60 are gypsum board (that is, silicon calcium board) side of the long!
- Q:Light steel keel how to do secondary ceiling
- From top to bottom to do, the highest point to do a good job, and then do the following level, and the wood is interspersed with the construction is good, if not let it only play two rows of hanging bars
- Q:Play light steel keel cut off how not to damage the ceiling
- If the existing ceiling is gypsum board, there must be keel in the top
1. Manufacturer Overview |
|
|---|---|
| Location | |
| Year Established | |
| Annual Output Value | |
| Main Markets | |
| Company Certifications | |
2. Manufacturer Certificates |
|
|---|---|
| a) Certification Name | |
| Range | |
| Reference | |
| Validity Period | |
3. Manufacturer Capability |
|
|---|---|
| a)Trade Capacity | |
| Nearest Port | |
| Export Percentage | |
| No.of Employees in Trade Department | |
| Language Spoken: | |
| b)Factory Information | |
| Factory Size: | |
| No. of Production Lines | |
| Contract Manufacturing | |
| Product Price Range | |
Send your message to us
Galvanized Lightgage Steel Joist 75 Track
- Loading Port:
- Tianjin
- Payment Terms:
- TT OR LC
- Min Order Qty:
- 10000 pc
- Supply Capability:
- 300000 pc/month
OKorder Service Pledge
OKorder Financial Service
Similar products
New products
Hot products
Related keywords
