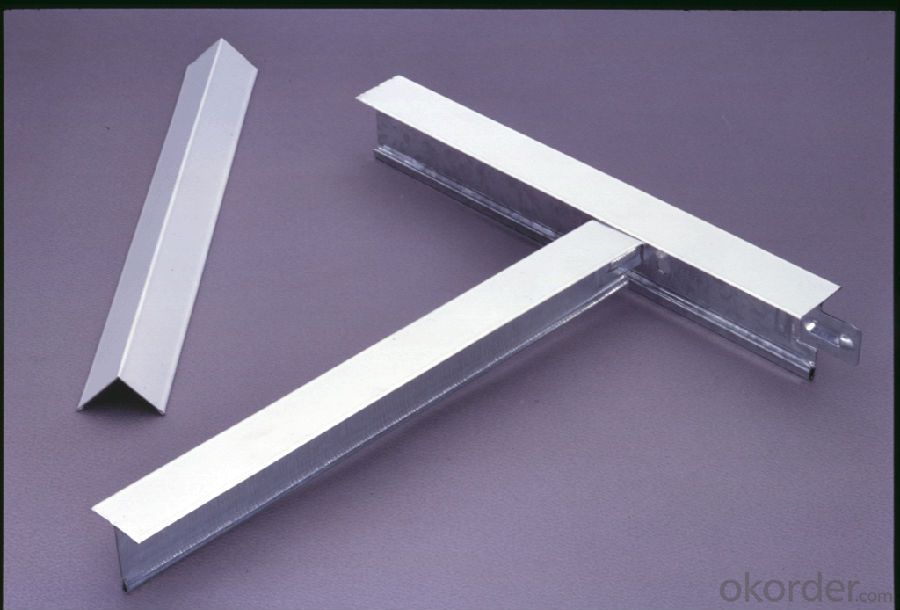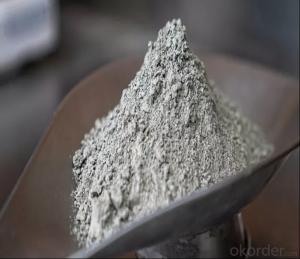Decorative Drop Ceiling T Bars Various Sizes
- Loading Port:
- Tianjin
- Payment Terms:
- TT OR LC
- Min Order Qty:
- 2000 pc
- Supply Capability:
- 200000 pc/month
OKorder Service Pledge
OKorder Financial Service
You Might Also Like
Features
paint keel
1.High quality
2.Best price
3.Modern &Simple Style
4.Safety&Pro-enveionment
5.Harmonious paint
6.Double-sided galvanized
7.prevent rust effectively
8.environment-friendly,attractive
size:
T32#
Main tee: 32x24x3600/3660mm
Cross tee: 26x24x1200/1220mm
Cross tee: 26x24x600/610mm
Wall Angle: 20x20,22x22,24x24mm
T38#
Main tee: 38x24x3600/3660mm
Cross tee: 26x24x1200/1220mm
Cross tee: 26x24x600/610mm
Wall Angle: 20x20,22x22,24x24mm
The length and thickness can be made according to the customers' requirements
Function:
1. To fix mineral fiber board or PVC laminated gypsum board
2. Used to make ceiling for home,shop and public places
Market:
Be widely exported in Middle East , Africa , Australia, Malaysia ,and America , which have enjoyed an excellent reputation with high quality and services
FAQ
1. Is OEM available?
Re: Yes, OEM service is available.
2. Are you factory?
Re: Yes. we are the largest factory in China.
3. Can we get sample?
Re: Yes, sample is free for our customer.
4. How many days for production
Re: usually 2 weeks after receiving of downpayment
Pictures

- Q:looking to hang suspending ceiling tiles but what should i charge for a square footage?
- Are you looking to install suspended ceiling? It depends on the tile and grid and your location. Complete ceilings in the Bay Area of California go for about $1.20 to 2.00 per square foot. I have never heard of anyone just installing the tile.
- Q:doing a report for school !
- Often, a plan is drawn in grid form. Each square of the grid is equal to 3', or something similar. That type of plan is much easier to work with, since the page is not covered with dimensions. If a particular feature, such as a wall, is not located on a grid line, there will be a dimension from the grid line to locate it. The suspension system for a dropped ceiling is also called the grid. Main runners are spaced every 4', then a system of tees is used to divide the ceiling into a grid of 2' x 2' or 2' x 4' spaces. Light fixtures and HVAC vents are made in sizes to fit in the grid. Hope this helps you with your project.
- Q:Home decoration with wood keel good or light steel keel good
- Specifically to see what kind of top hanging, if it is pvc wood keel of course, if it is gypsum board, of course, light steel keel. Integrated ceiling.
- Q:Prepare the ceiling, want to know how to use light steel keel is long, such as a light steel keel is 3 meters long, and my room is 4.8 meters long, that keel is how to pick up to ensure the length of the Can I guarantee strength?
- Do not have a special connector ah. Wood workers now have a tool in hand, the two keel lap, in the coincidence of the parts directly with a few pressure tools, you can. Similar to the rivet, but this tool does not pull rivets, it is directly to the two layers of keel out of a small hole, huh, huh. Woodworking all know.
- Q:60 series of light steel keel, 12 thick single layer of paper gypsum board "which" 60 series light steel keel "What is the meaning of the project. Is the main keel, vice keel are 60 series? Or only refers to the main keel 60 series, vice keel 50 series? Thank you
- Construction Technology of Light Steel keel ? 1) construction sequence; light steel keel installation of the construction sequence: wall line - → wall construction - → installation along the ground, along the top keel - a → installation of vertical keel (including the door to strengthen the keel), crossed keel , Through the keel - → a variety of hole keel reinforcement. ? 2) construction points ① in the edge, along the top keel and the ground, the top of the contact with the laying of rubber or asphalt foam, and then according to the provisions of the spacing with nails (or drill with electric drill eye plug expansion bolt) will be along the edge, along the top keel fixed On the ground and the top. ② nail from the distance of 0.6 ~ 1.0m spacing arrangement, the horizontal direction of not more than 0.8m , The vertical direction is not greater than 1.0m. The best depth of the shot shoot base: the concrete is 22 ~ 32mm ~ brick wall for 30 ~ 50mm. ? ③ will be cut in advance the length of the vertical keel, to the horizontal along the top, along the keel, the flange toward the gypsum board direction, vertical keel upside down can not be reversed, the scene can only cut from the top cut, vertical Long keel can be used long U-shaped keel sets in the C-keel joints, with a rivet or self-tapping screws.
- Q:It is done before the floor tiles, or in the shop after the tiles to do it?
- First, the home decoration should not use light steel keel to do partition wall, it is non-permanent material. Second, the tiles completed, you can do light steel keel in the above cut off. Third, in the auxiliary tiles before the partition before, depending on your use. If you want to change the space in a few years, it is done on the floor tiles, but the skeleton should not be fixed with a nail, sealant to be fixed.
- Q:3 meters wide and 6 meters high light steel keel wall how to do? 24 wall
- Mainly a high degree of problem, Steel keel
- Q:This is one of the new low-profile ones that hangs only 1 1/8 below the joists. The main drain PVC pipes all run together at one point next to the foundation (poured, not block) wall. There is about a 5-6' section wide that all hangs about 4-5 below the joist and sticks out 4-5 from the wall. Question is, how do I go about putting the drop ceiling around this mess? Do I build a case for it and block it all in with nice cedar stained wood? I need some suggestions please!
- I would not build the cabinet or what ever he was trying to describe , If your wall are drywall use drywall type x (fire rated) and when you frame out for the plumbing make it big enough for an access panel (12x12 or 16x16) in case repairs to the plumbing need to be done and after the drywall is finished properly if can be painted the same color as tile so it is not notised as much. If you have a professional grid man doing the work, Grin. He can actually build a soffit out of the grid material and put the tile in it so it all matches, description of this would be exhausting but it can be done, ive done it for my customers esp. in basements. Find a commercial ceiling grid guy and he should be able to do it if you so choose. ps- it takes rivets and special tile retaining clips for it to work, i say this so you dont get bullshitted by ceiling guy. Good luck and let me know how it turned out.
- Q:I want to know how I can install a suspended ceiling in my basement. There are some things in the way like I show in the video. The camera I was using cant record sound so please use my finger gestures as a guide. 1. Florescent tube light is screwed into the first board shown should I use longer screws and install it so it fits with the suspended ceiling? 2. There are these long black boards that look like supports for the beams these only go half way through the area I want to install the ceiling in should I install from this height?
- A video back at you , should answer all your questions. Any more you have just type how to install suspended ceiling in google up at the top click video, and a bunch will come up covering any questions you have.
- Q:Attached photos can be added points
- Simply said light steel keel is iron made of aluminum keel is made of aluminum light steel keel is generally U or C type aluminum alloy keel mostly T-type. But there is a kind of paint keel is made of metal. Also T-type. But relatively soft. Light steel keel is generally used in the veneer, that is, keel seal gypsum board in the paint, aluminum alloy in the frame more, paint keel, aluminum, mineral wool board, aluminum alloy keel cost is expensive Light steel keel prices are relatively first in almost all with light steel keel, light steel keel is the load keel, the general model is DU50, DU38, DU60 aluminum alloy keel just with 60 * 60 silicon calcium board with, divided into large T and T and Corner. Light steel keel is a paper gypsum board; silicon calcium board; cement pressure plate and other smallpox material base fixed material. Light steel keel is generally in accordance with national standards for production and processing.
1. Manufacturer Overview |
|
|---|---|
| Location | |
| Year Established | |
| Annual Output Value | |
| Main Markets | |
| Company Certifications | |
2. Manufacturer Certificates |
|
|---|---|
| a) Certification Name | |
| Range | |
| Reference | |
| Validity Period | |
3. Manufacturer Capability |
|
|---|---|
| a)Trade Capacity | |
| Nearest Port | |
| Export Percentage | |
| No.of Employees in Trade Department | |
| Language Spoken: | |
| b)Factory Information | |
| Factory Size: | |
| No. of Production Lines | |
| Contract Manufacturing | |
| Product Price Range | |
Send your message to us
Decorative Drop Ceiling T Bars Various Sizes
- Loading Port:
- Tianjin
- Payment Terms:
- TT OR LC
- Min Order Qty:
- 2000 pc
- Supply Capability:
- 200000 pc/month
OKorder Service Pledge
OKorder Financial Service
Similar products
New products
Hot products
Related keywords


























